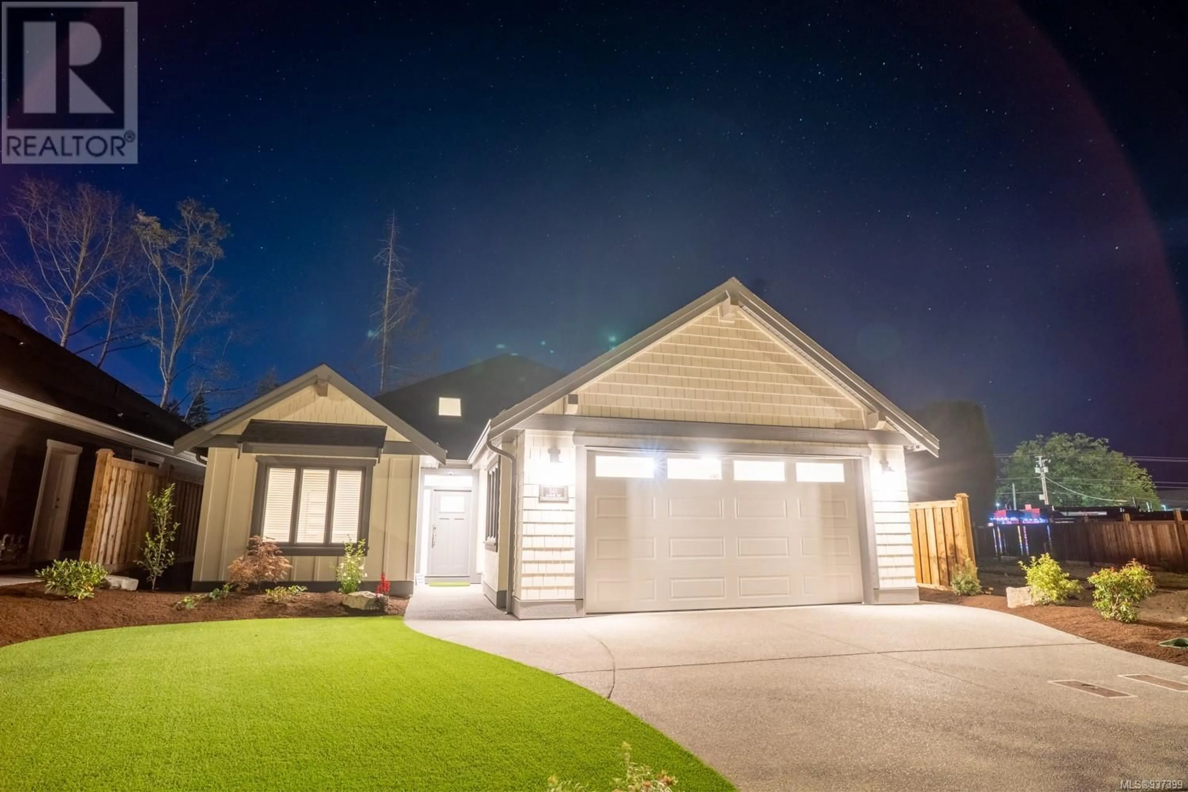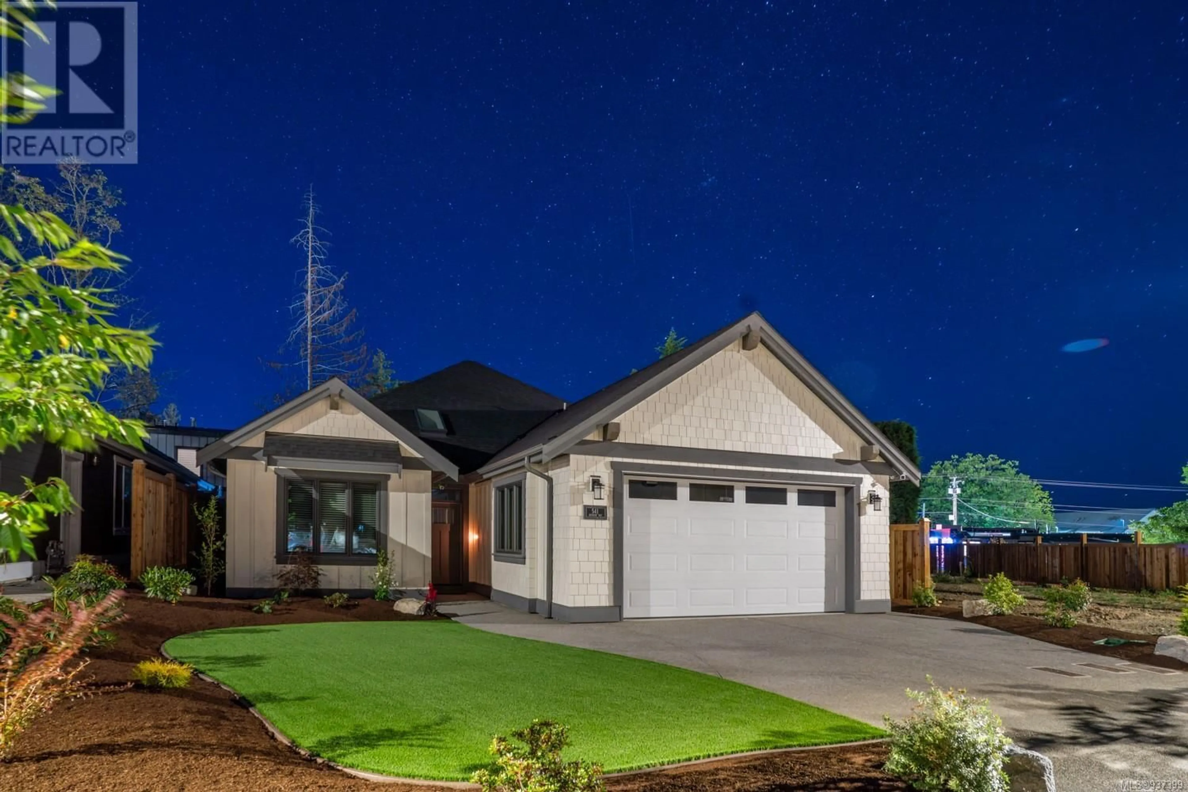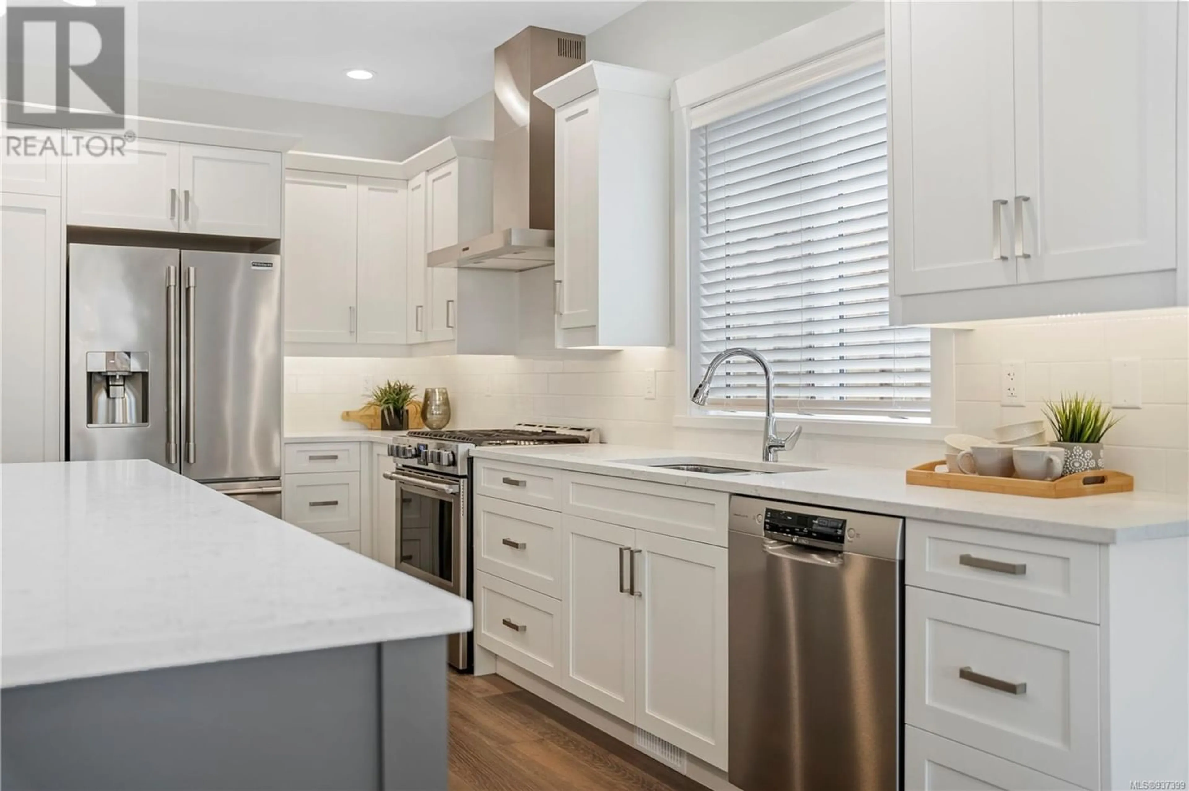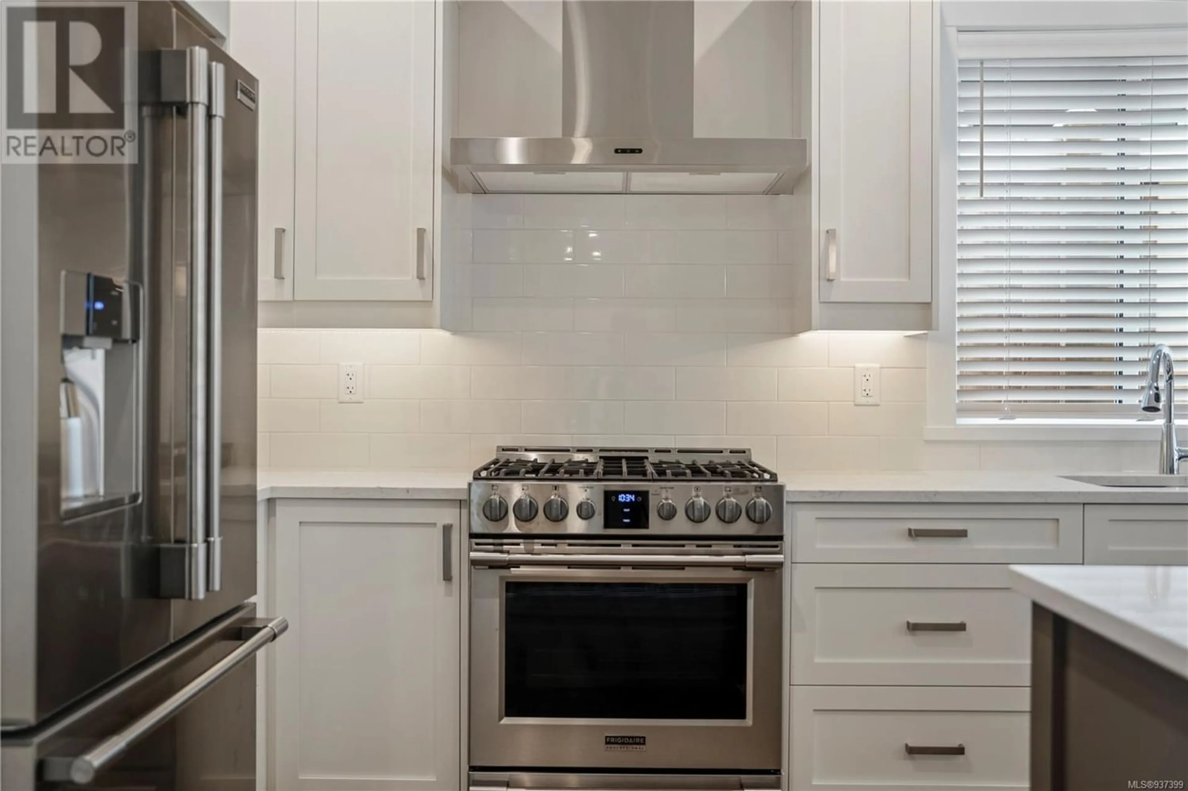541 Rainbow Way, Parksville, British Columbia V9P1H3
Contact us about this property
Highlights
Estimated ValueThis is the price Wahi expects this property to sell for.
The calculation is powered by our Instant Home Value Estimate, which uses current market and property price trends to estimate your home’s value with a 90% accuracy rate.Not available
Price/Sqft$571/sqft
Est. Mortgage$4,548/mo
Tax Amount ()-
Days On Market1 year
Description
**Open house every Saturday and Sunday from 2-4 pm (Show Home @ 541 Rainbow Way) Discover the beauty of Windward estates situated in the sought after area of Parksville B.C, and developed by Windward Construction. The community is a charming, friendly, and relaxed place to call home in the south-central coast of eastern Vancouver Island. Windward Estates is located within walking distance to restaurants, amazing beaches, schools and walking trails. This home is ready to be purchased and comes with the 2-5-10 year new home warranty and is 1854 Sq.Ft with 3 bedrooms, 2 bathrooms and a full appliance package; these are great for retirees, young families and downsizers. The home will be beautifully fenced along the sides, and the back side as well as a full landscaping package. Many high end finishes include tray ceilings, a heated crawl space, lovely engineered hardwood floors throughout, Quartz countertops in the kitchen and the bathrooms, high efficiency gas furnace, heat pump and the comfort of heated tile floors in the ensuite. Come see Oceanside's newest subdivision today and start choosing your custom plans, finishes and colours. When building with Windward Construction you can expect the best quality builds, finishing's and management of your new home. Call today to book your own private tour of the subdivision and show home. For additional information, a complete information package or to view, call or email Sean McLintock PREC* with RE/MAX Generation MAC Real Estate Group 250-667-5766 / sean@seanmclintock.com with video and dedicated website available online (All data is approximate & must be verified if important. Photos are of similar Windward built homes & not exact. Price is plus GST.) (id:39198)
Property Details
Interior
Features
Main level Floor
Bathroom
Ensuite
Bedroom
12'5 x 13'3Primary Bedroom
14'5 x 13'10Exterior
Parking
Garage spaces 4
Garage type -
Other parking spaces 0
Total parking spaces 4
Property History
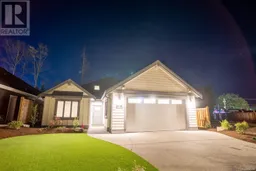 36
36
