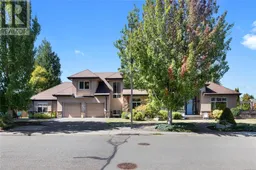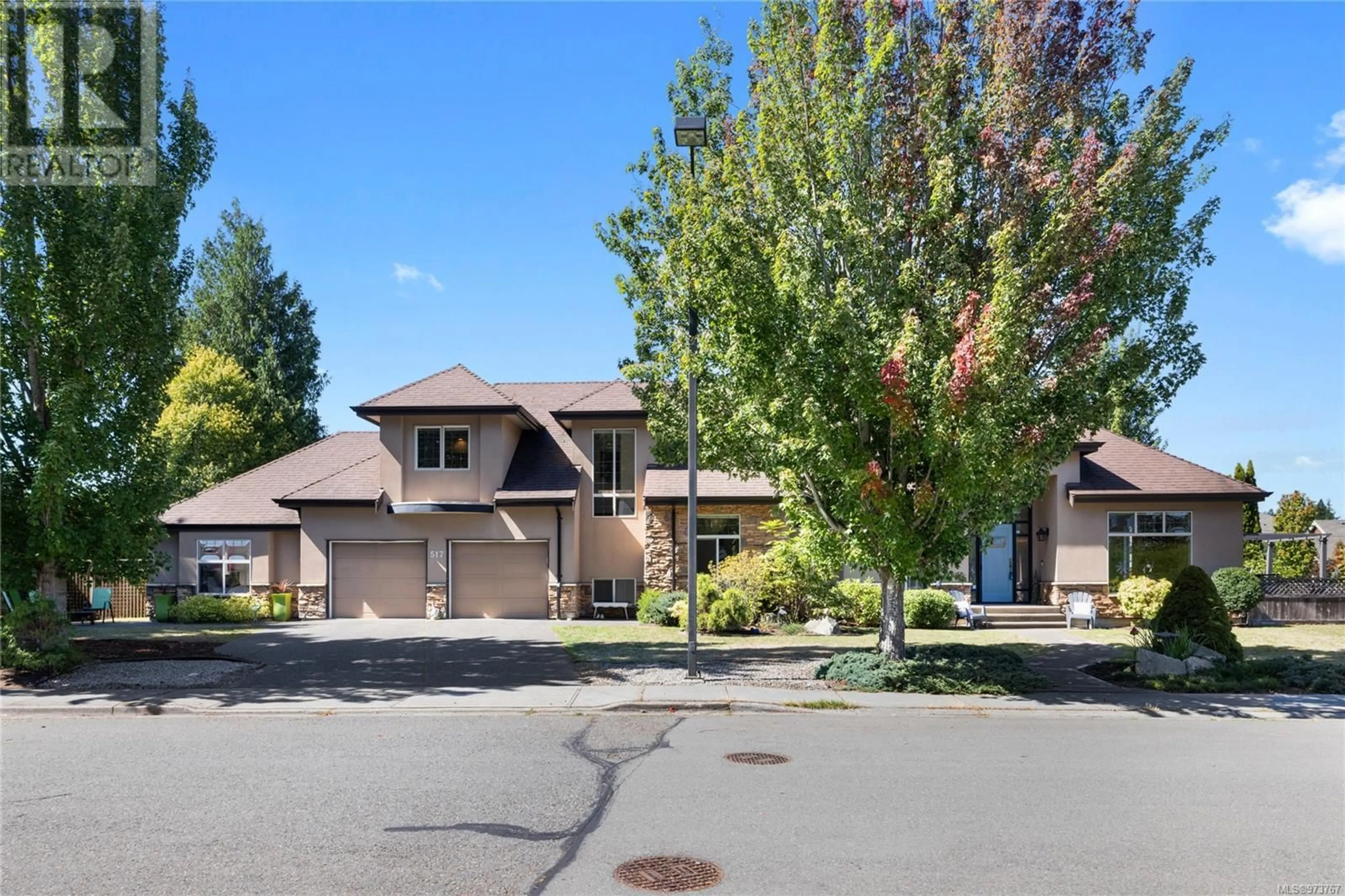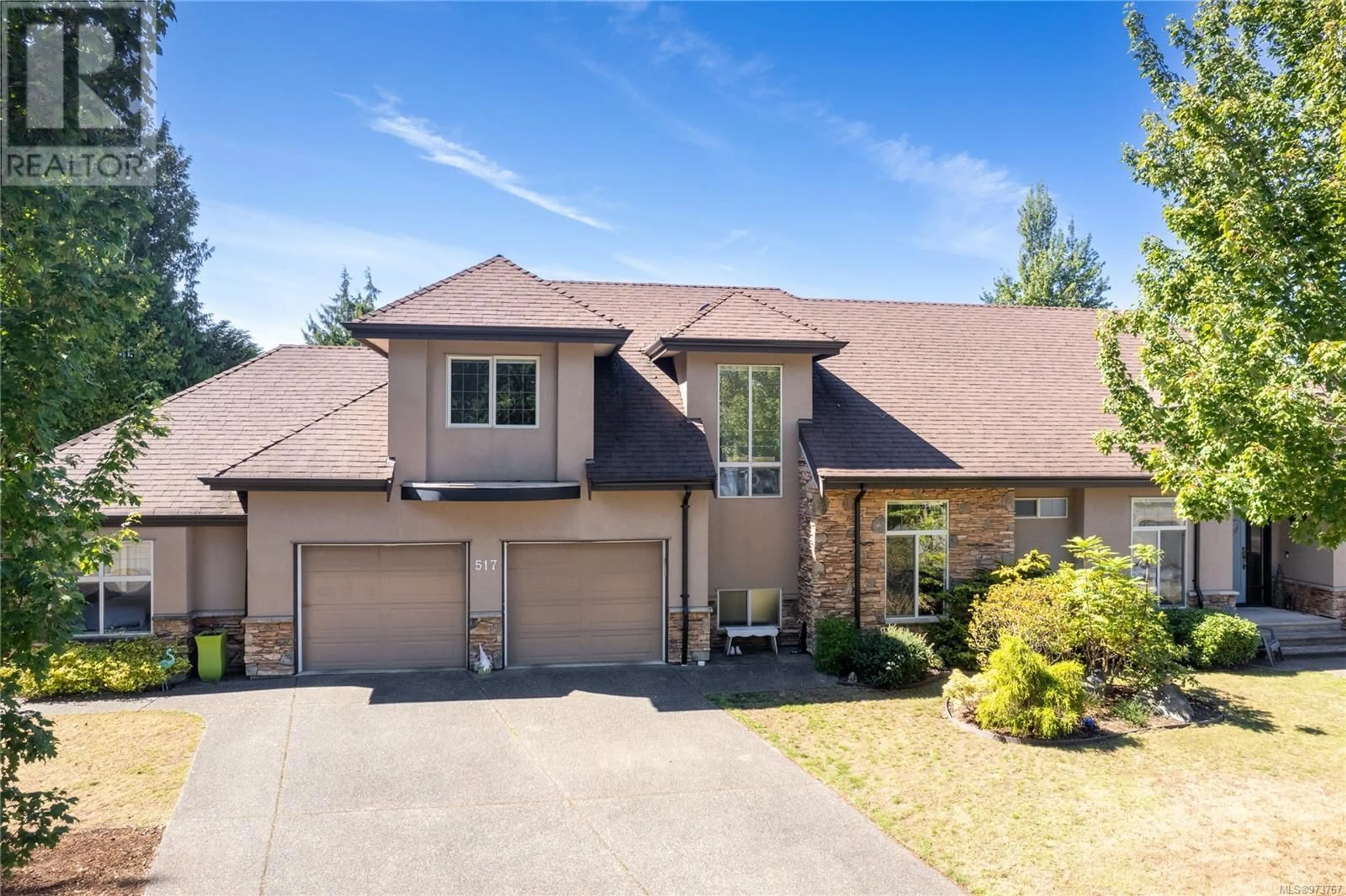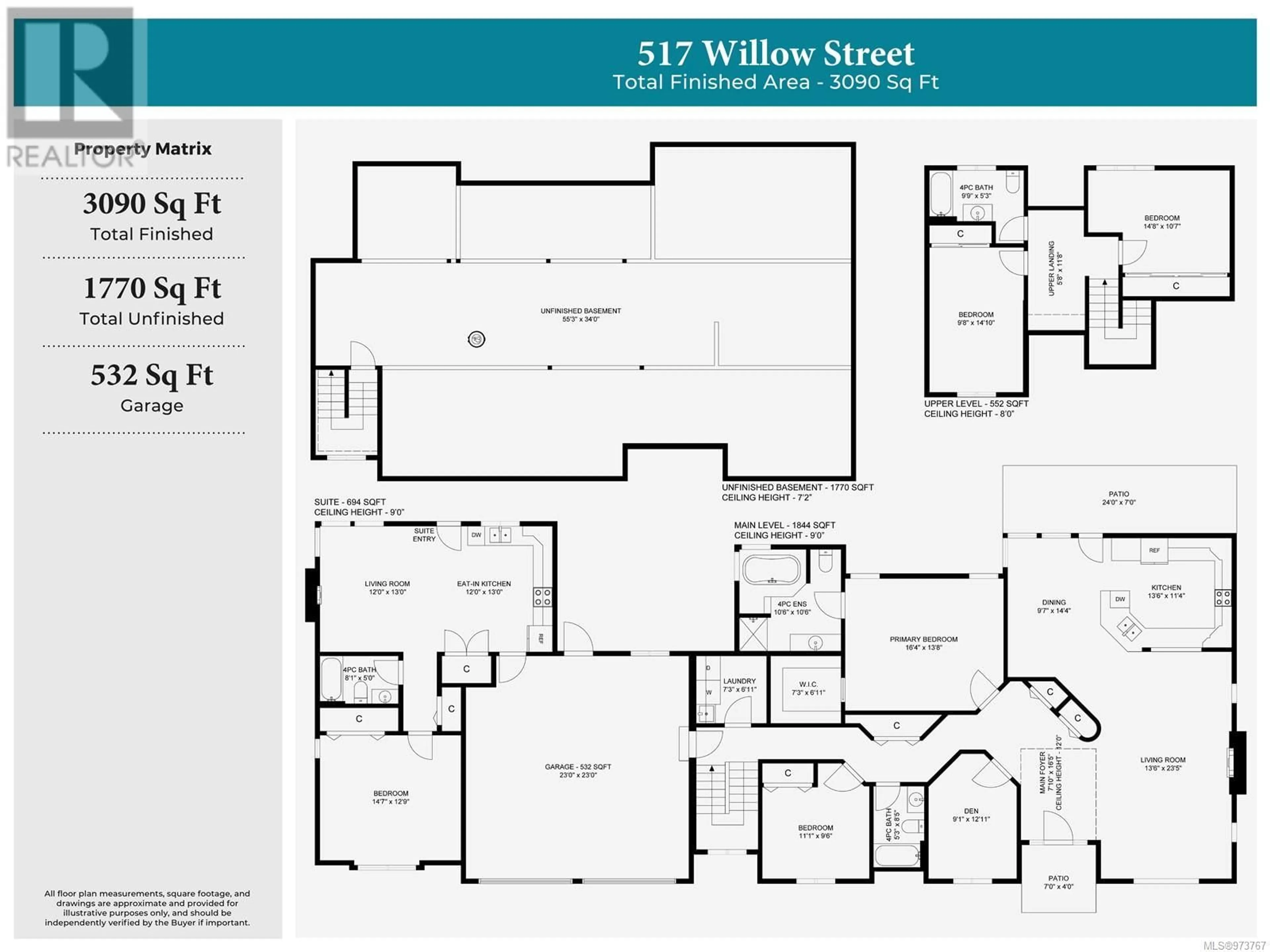517 Willow St, Parksville, British Columbia V9P1A4
Contact us about this property
Highlights
Estimated ValueThis is the price Wahi expects this property to sell for.
The calculation is powered by our Instant Home Value Estimate, which uses current market and property price trends to estimate your home’s value with a 90% accuracy rate.Not available
Price/Sqft$282/sqft
Est. Mortgage$5,905/mo
Tax Amount ()-
Days On Market85 days
Description
Incredible family home featuring an attached suite, located just a stone's throw from the ocean! Spanning over 3,090 sq. ft., this spacious 4-bedroom, plus den, 3-bathroom with high ceilings, hot water on demand, ductless heat pumps throughout. Large master bedroom, which offers a luxurious ensuite featuring both a rejuvenating shower and soaker tub. Upstairs, you'll discover 2-bedrooms and a bathroom ideal for all ages. Additionally, the entire floor plan is supported by a 6ft heated crawl space for ample storage. With an expansive double garage you'll find a 694sqft. in-law suite, offering 1 bed/1 bath complete with crown moldings, gas fireplace, and convenient in-suite laundry. The suite features a separate entrance and back yard ensuring privacy for all. Set on a .25-acre corner lot, this property includes an in-ground sprinkler system and is fully fenced for security and peace of mind. This remarkable home offers everything you desire and more—don’t miss your chance to see it! (id:39198)
Property Details
Interior
Features
Main level Floor
Patio
24 ft x 7 ftEntrance
7 ft x measurements not availableLiving room
13'6 x 23'5Dining room
9'7 x 14'4Exterior
Parking
Garage spaces 4
Garage type -
Other parking spaces 0
Total parking spaces 4
Property History
 86
86


