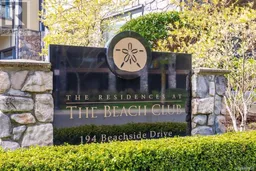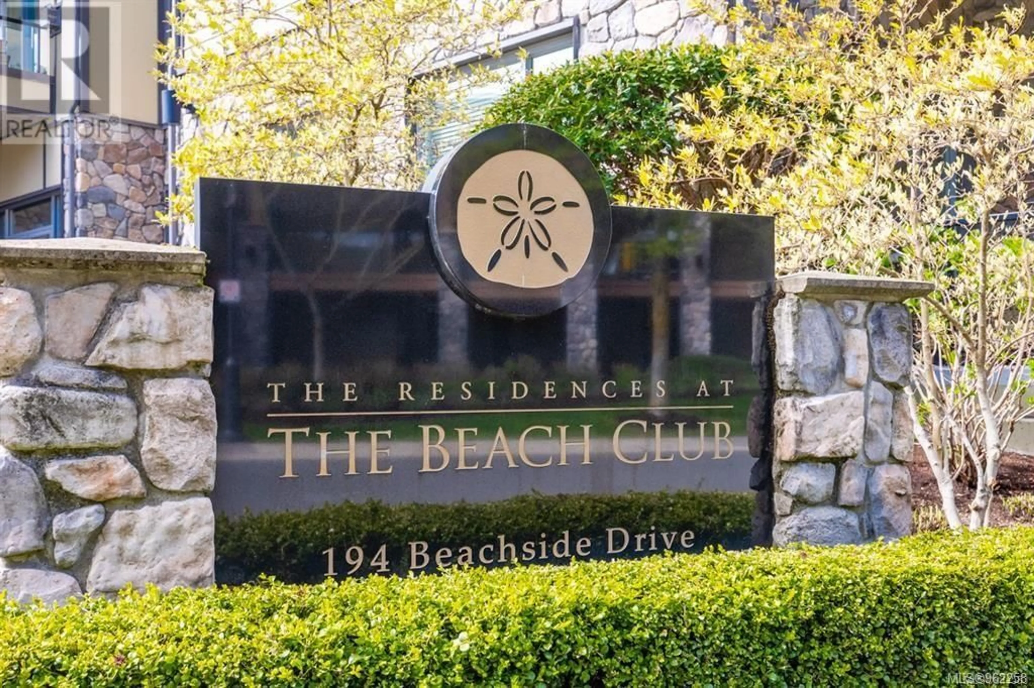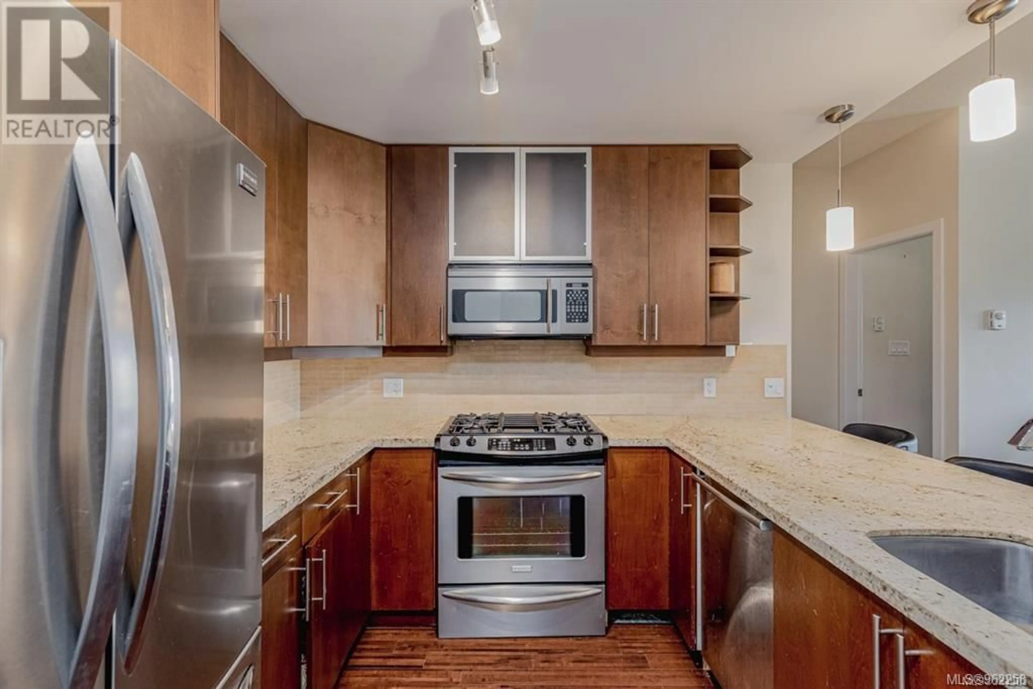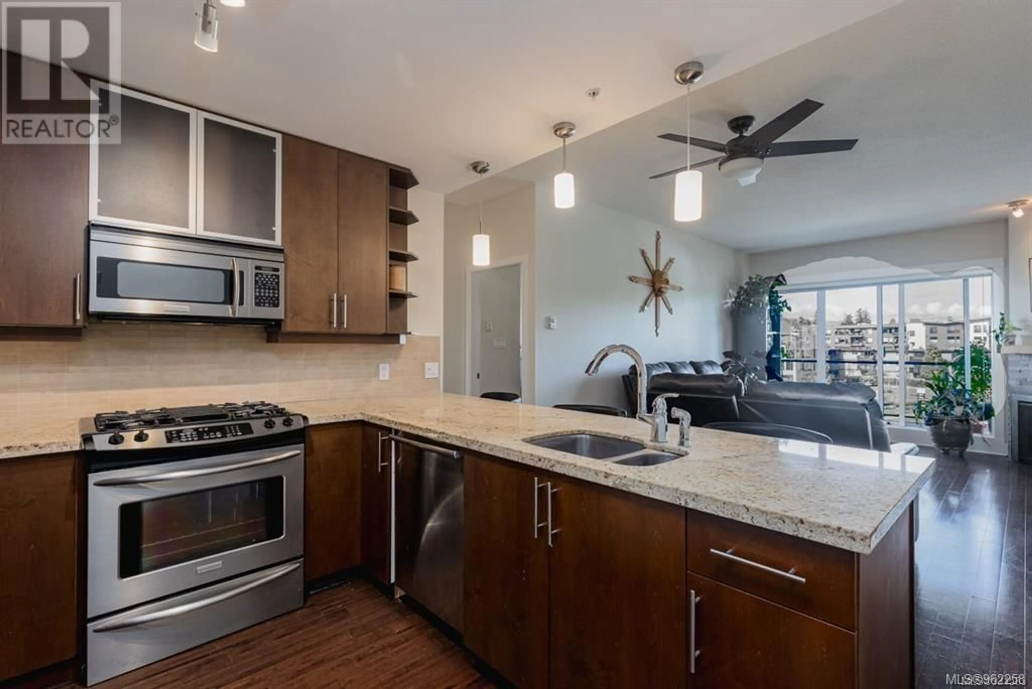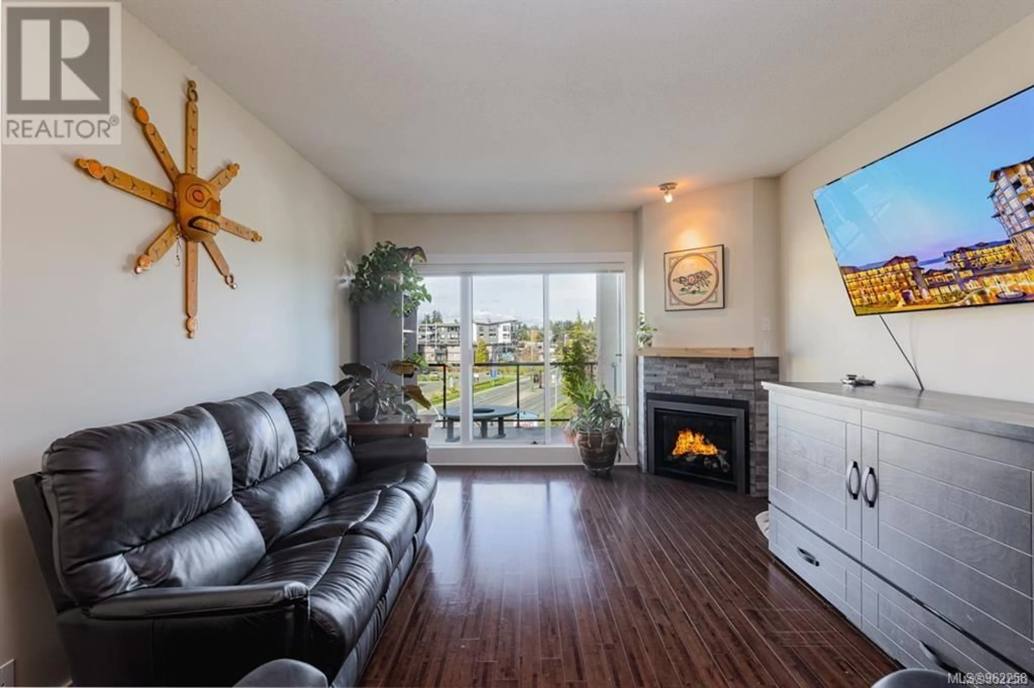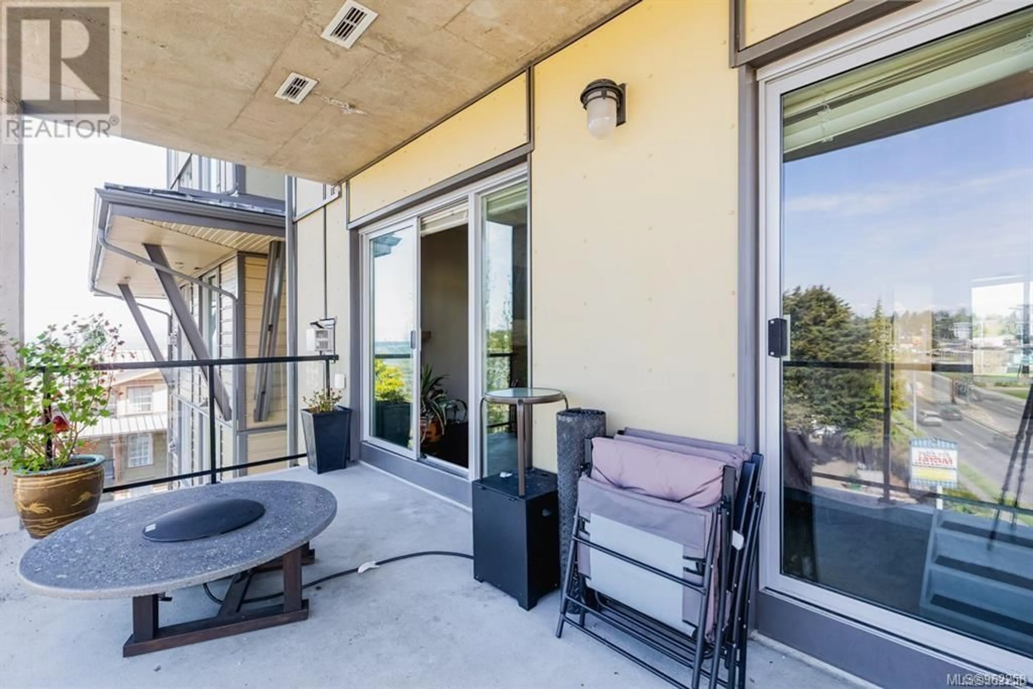507 194 Beachside Dr, Parksville, British Columbia V9P0B1
Contact us about this property
Highlights
Estimated ValueThis is the price Wahi expects this property to sell for.
The calculation is powered by our Instant Home Value Estimate, which uses current market and property price trends to estimate your home’s value with a 90% accuracy rate.Not available
Price/Sqft$677/sqft
Est. Mortgage$2,920/mo
Maintenance fees$425/mo
Tax Amount ()-
Days On Market261 days
Description
LIVE THE BEACH LIFE-This 5TH floor, corner suite is located in the Beach Club's full ownership, full time living, Residence Tower. The wonderful, open floor plan features natural gas fireplace, ocean view 150sgft balcony, hardwood floors, 9ft ceilings & floor to ceiling windows. A modern Chef's style kitchen boasts granite countertops, custom cabinetry & stainless steel appliances including a natural gas range. Enjoy the large primary bedroom with patio access &luxurious ensuite featuring heated tile flooring, double Vanities & separate shower & tub. The guest bedroom also enjoy sits own semi-ensuite. Tons of amenities including an exercise room, indoor swimming pool, jacuzzi & sauna, secure underground parking and a private storage locker. This concrete & steel building is walking distance to everything you need; shops, restaurants & literally sits on Vancouver Island's famous Parksville beach. Time to enjoy! (id:39198)
Property Details
Interior
Features
Main level Floor
Bedroom
11'0 x 10'0Primary Bedroom
13'0 x 11'0Dining room
11'0 x 10'0Kitchen
11'0 x 11'0Exterior
Parking
Garage spaces 8
Garage type Underground
Other parking spaces 0
Total parking spaces 8
Condo Details
Inclusions
Property History
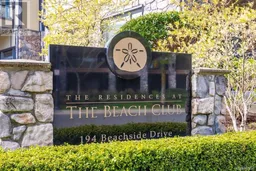 10
10