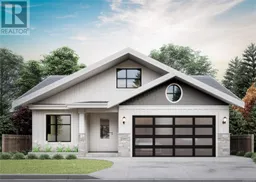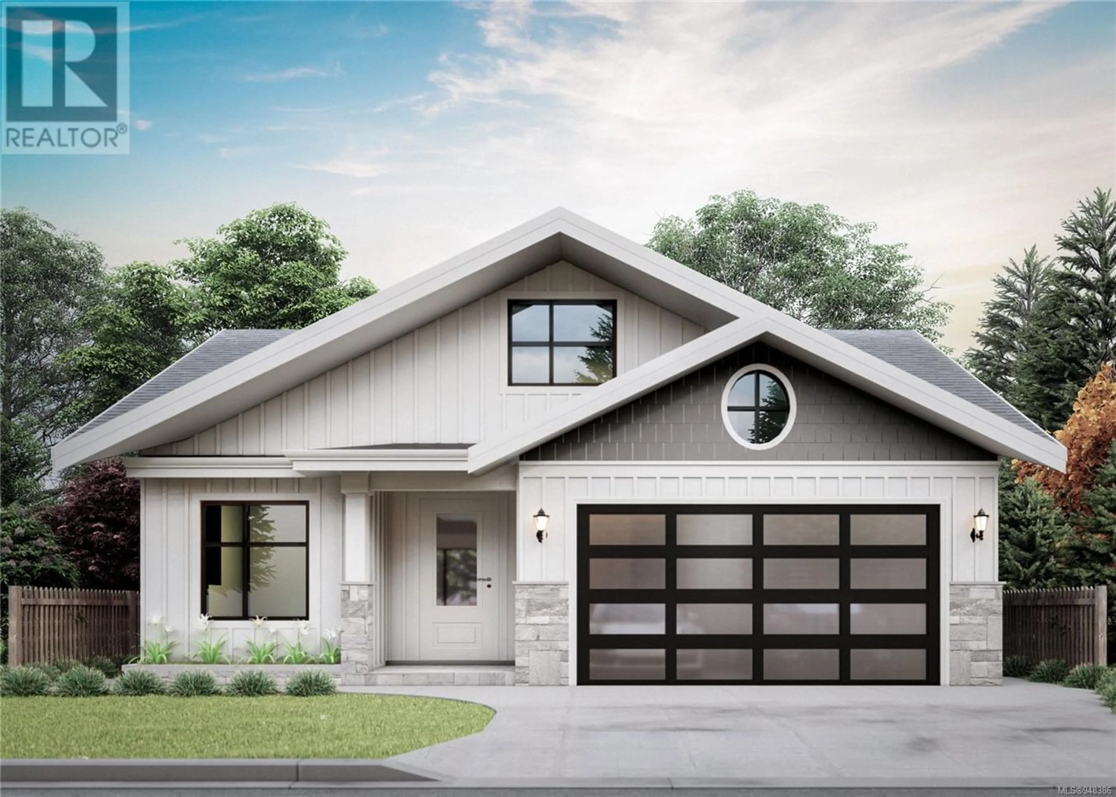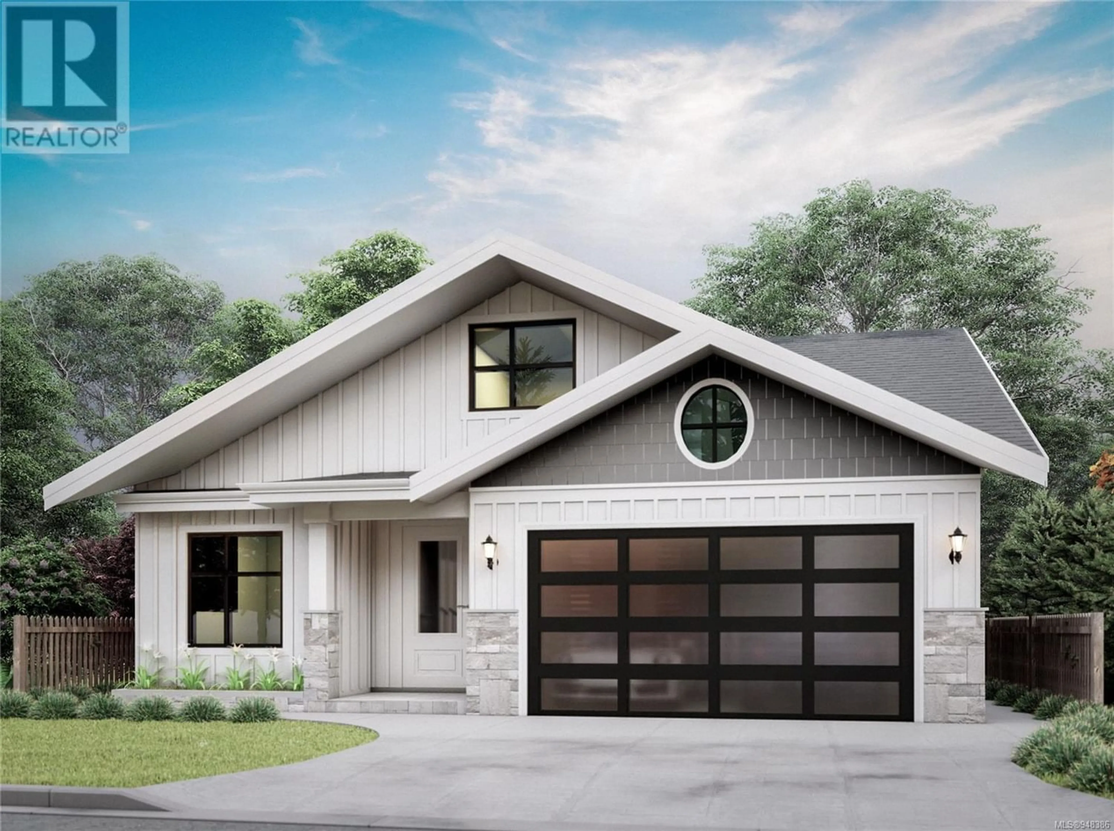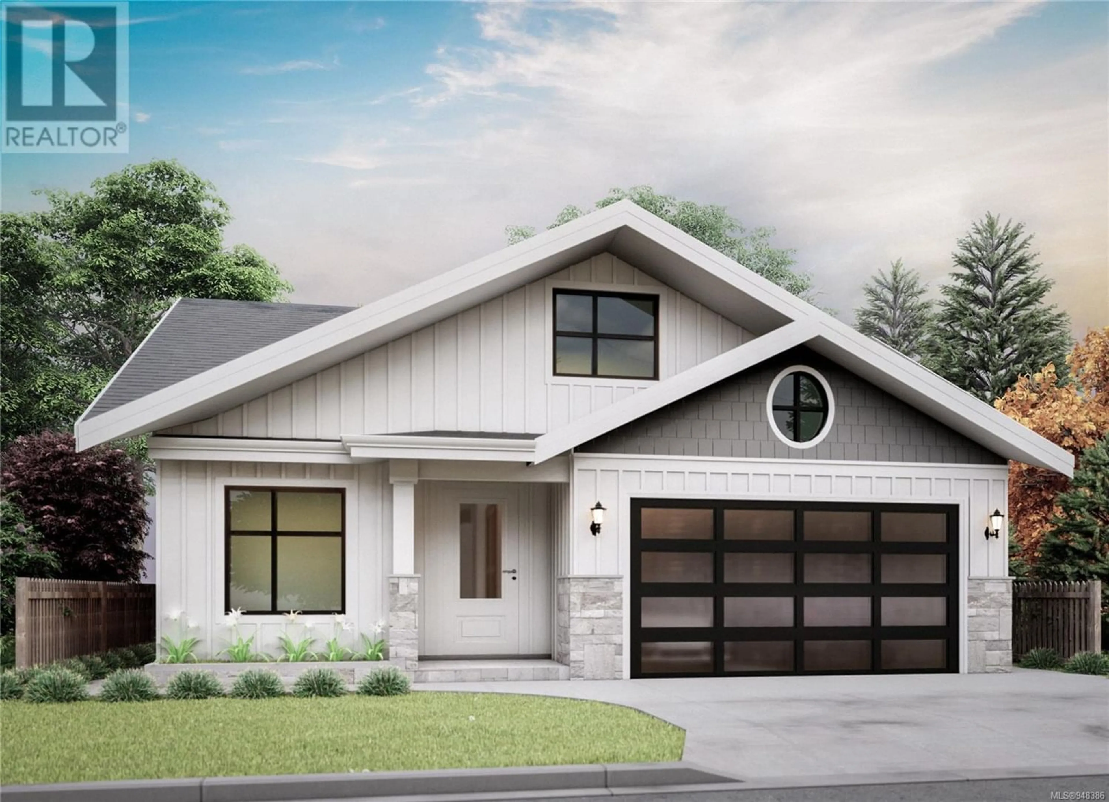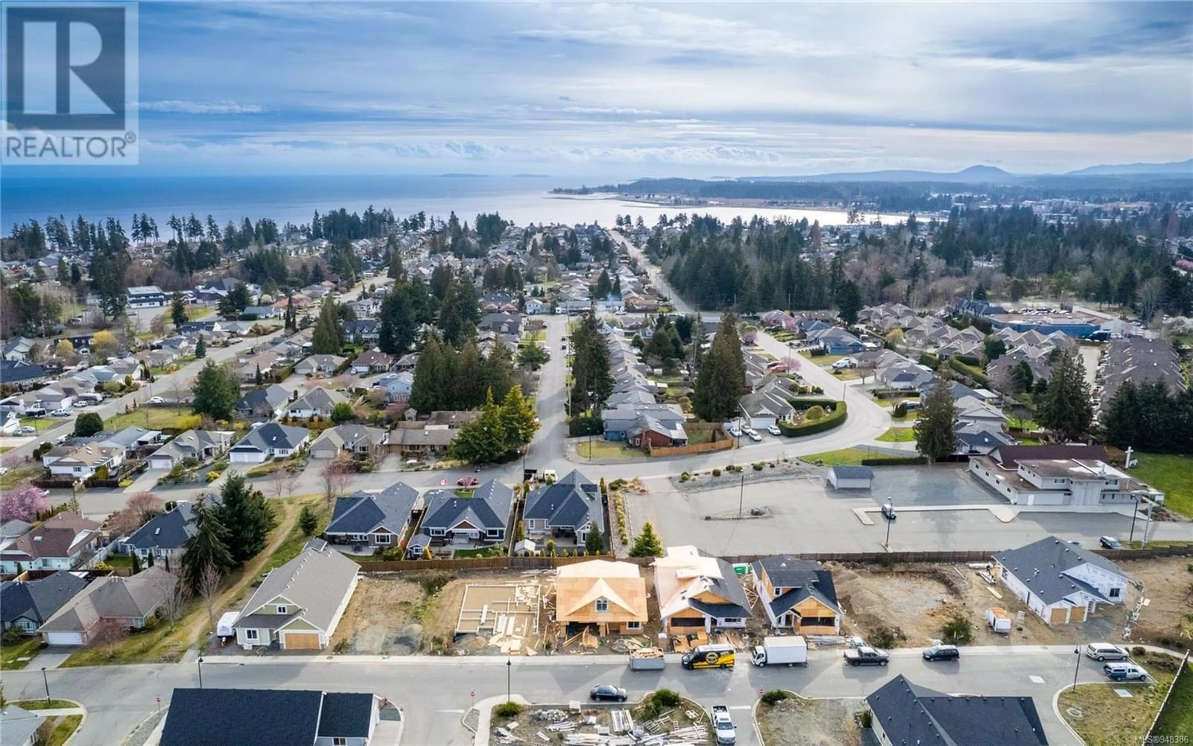488 Hampstead St, Parksville, British Columbia V9P2T7
Contact us about this property
Highlights
Estimated ValueThis is the price Wahi expects this property to sell for.
The calculation is powered by our Instant Home Value Estimate, which uses current market and property price trends to estimate your home’s value with a 90% accuracy rate.Not available
Price/Sqft$477/sqft
Est. Mortgage$3,650/mo
Maintenance fees$145/mo
Tax Amount ()-
Days On Market1 year
Description
Beautifully designed new build Rancher in Wembley Crossing! Fully Main Level living includes open concept Kitchen/living room, spacious primary suite with walk-in closet and attached ensuite, & an additional 1 bedroom and 2 baths. No expense was spared in this stunning home, which has high-quality finishings throughout, including: engineered Hardwood Floors, Quartz countertops in Kitchen and Bathrooms, premium Bosch appliance package, cozy electric fireplace, heat pump for efficient heating & cooling, Navien on-demand hot water, double garage, with the option of installing EV chargers. Please inquire what aspects of this home are available for your customization prior to completion. Perfect central location, walking distance to excellent shops, parks and trails, and just minutes away from golfing, a marina, and miles of stunning beaches. Price plus GST. (id:39198)
Property Details
Interior
Features
Main level Floor
Entrance
7'6 x 6'0Bathroom
9'0 x 7'6Primary Bedroom
11'6 x 13'6Kitchen
11'4 x 15'0Exterior
Parking
Garage spaces 3
Garage type -
Other parking spaces 0
Total parking spaces 3
Condo Details
Inclusions
Property History
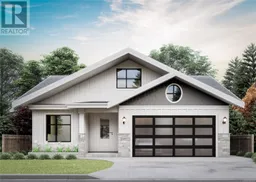 12
12