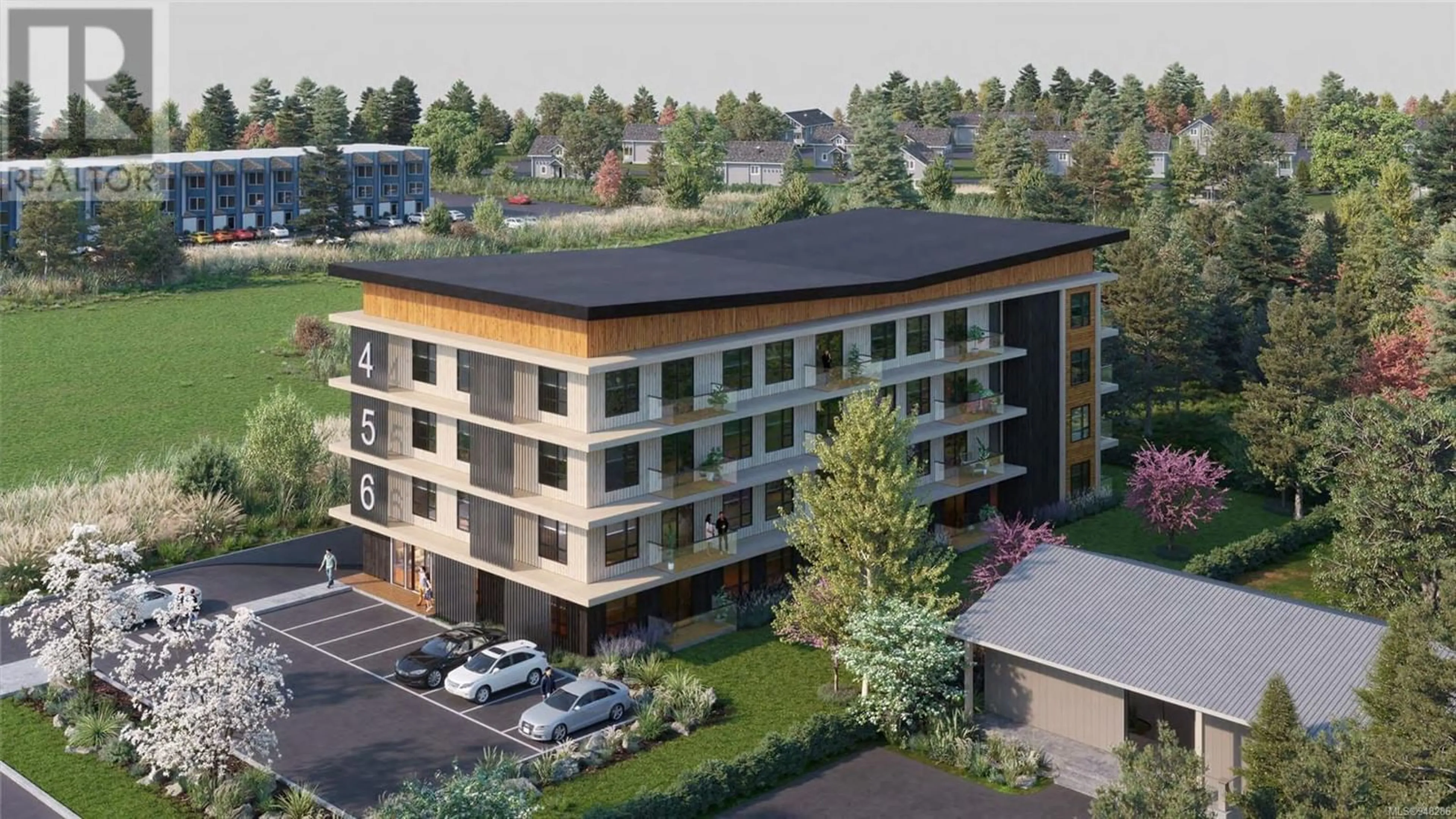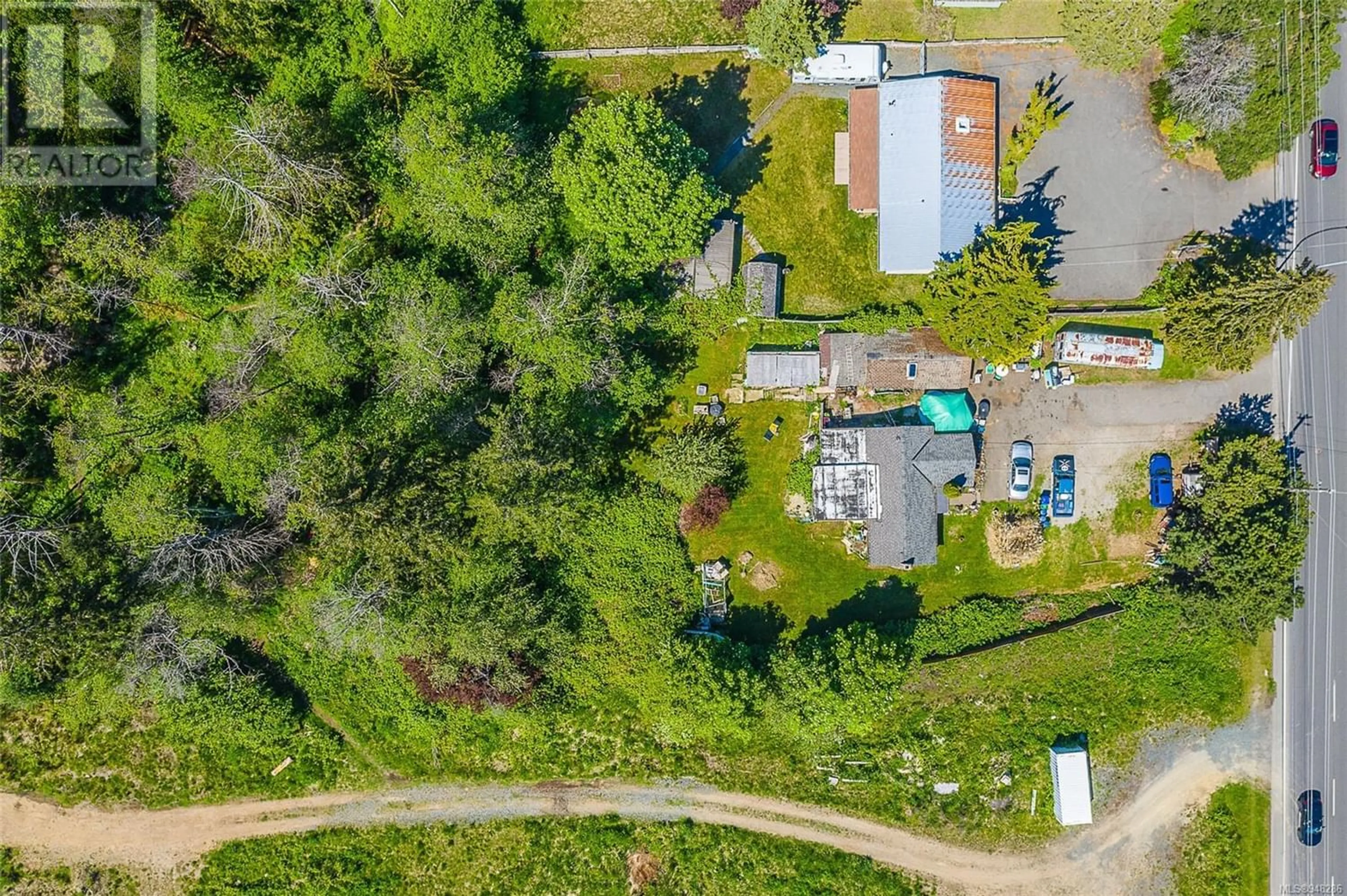456 Island Hwy W, Parksville, British Columbia V9P1H2
Contact us about this property
Highlights
Estimated ValueThis is the price Wahi expects this property to sell for.
The calculation is powered by our Instant Home Value Estimate, which uses current market and property price trends to estimate your home’s value with a 90% accuracy rate.Not available
Price/Sqft$2,124/sqft
Est. Mortgage$7,300/mo
Tax Amount ()-
Days On Market1 year
Description
28 unit development opportunity in highly desirable Parksville with quick access to one of Canada’s most spectacular beaches, parks and downtown amenities. Zoning has recently been changed to a newly designated and desirable CD-32 comprehensive development zoning which allows for a wide range of uses such as multi-family, tourist accommodation, assisted living and congregate care facility and home based business. The ability to accommodate short term rentals such as Airbnb lets individual investors provide units or lock offs as accommodation for the approx. half a million tourists that make Parksville their holiday destination every year. Includes approx $191,590 of soft costs that were paid to the town of Parksville. The property is approx. 0.45 acre or 19,558 sq/ft and has a maximum buildable area of approx. 35,204.45 sq/ft. Sellers have a set of plans for a 28 unit, 4 storey residential building that has ocean views from the upper floors. Please inquire for a detailed info package. (id:39198)
Property Details
Interior
Features
Main level Floor
Bedroom
11 ft x 12 ftBathroom
Living room
12 ft x 13 ftLaundry room
8'6 x 9'6Exterior
Parking
Garage spaces 1
Garage type -
Other parking spaces 0
Total parking spaces 1
Property History
 9
9






