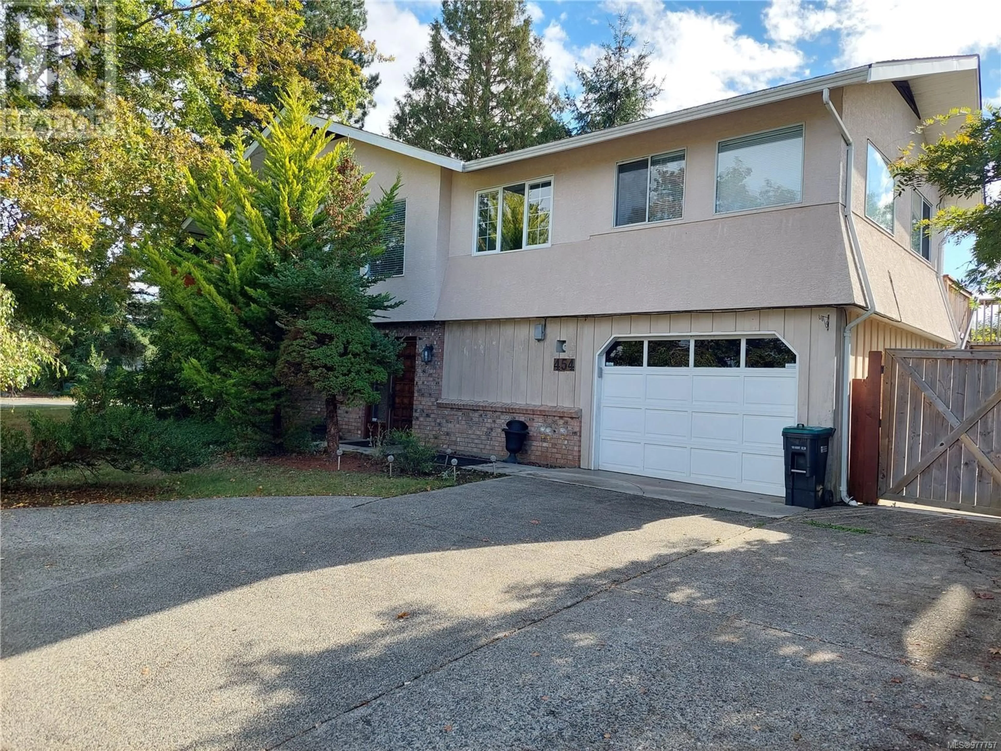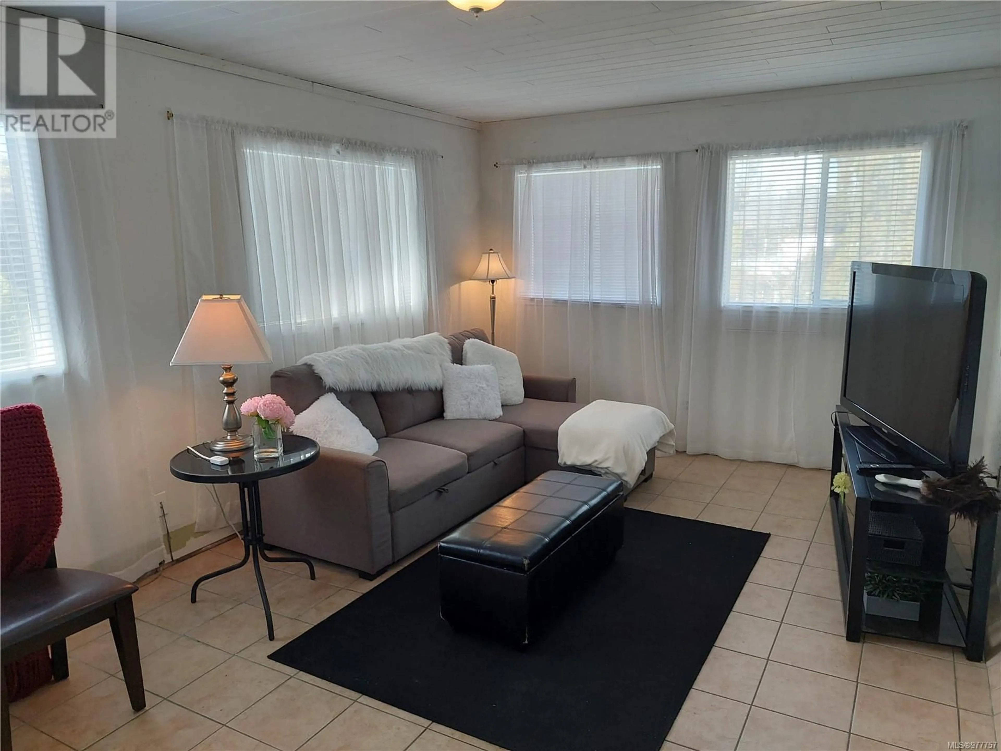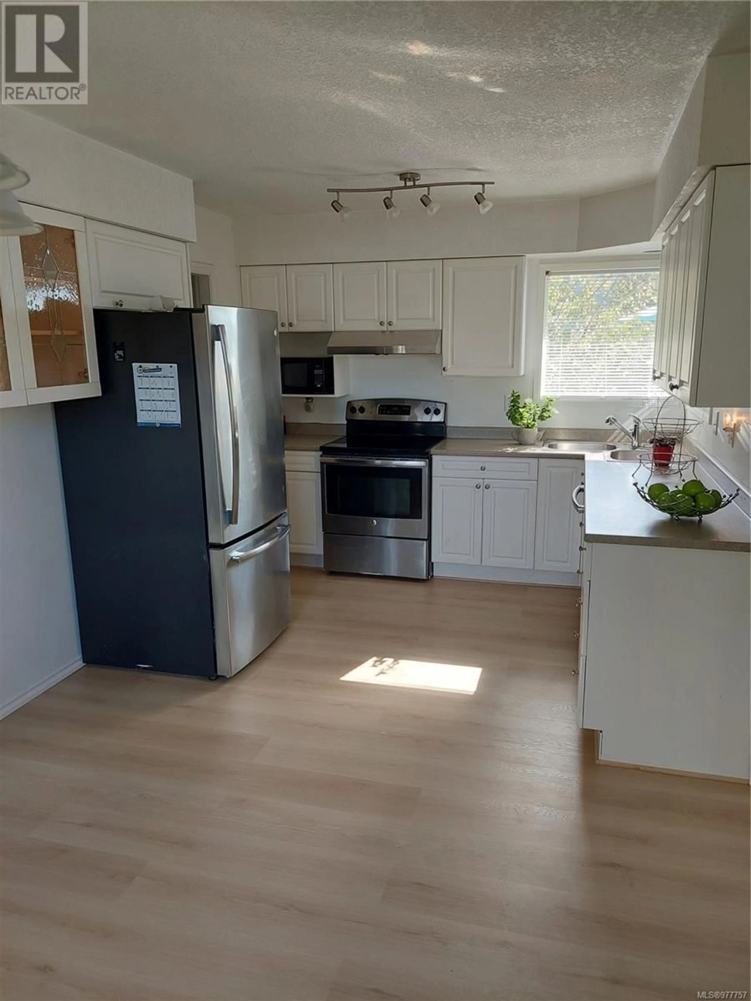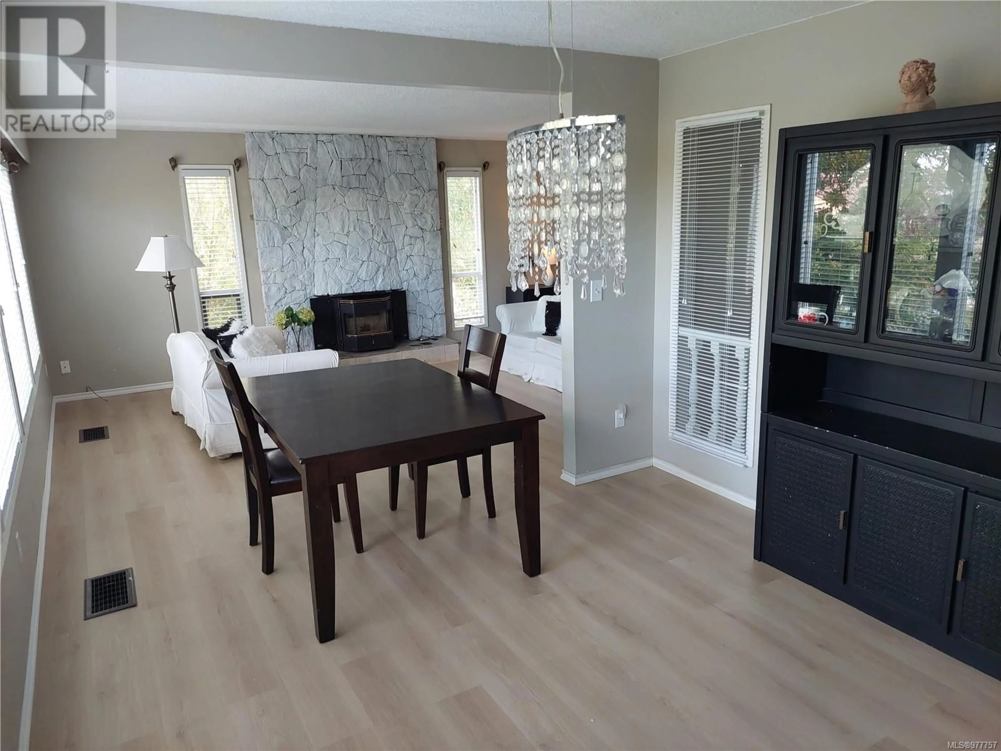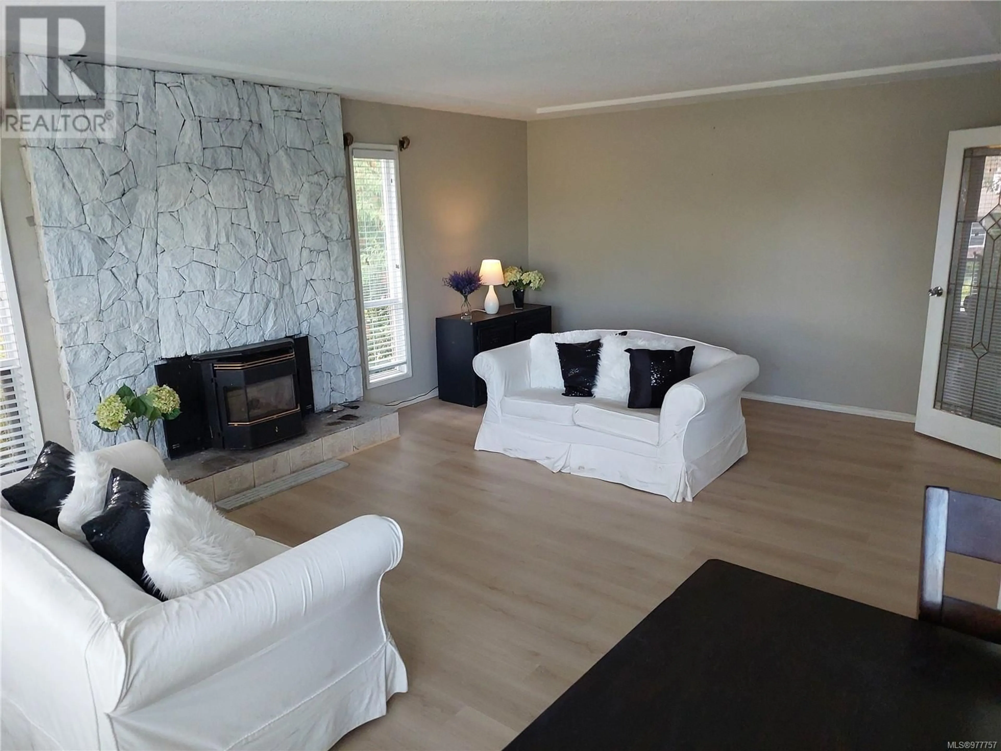454 Wheeler Ave, Parksville, British Columbia V9P1H6
Contact us about this property
Highlights
Estimated ValueThis is the price Wahi expects this property to sell for.
The calculation is powered by our Instant Home Value Estimate, which uses current market and property price trends to estimate your home’s value with a 90% accuracy rate.Not available
Price/Sqft$268/sqft
Est. Mortgage$3,650/mo
Tax Amount ()-
Days On Market81 days
Description
This spacious 2 unit home has much to offer! Upstairs boasts 3 bedrooms, 2 bathrooms, large living room and dining room area, a kitchen with an eating nook, and a family room that opens out to a newly built cedar sundeck that gives you a view of the area & distant mountains. Downstairs comes complete with 2 bedrooms, bathroom, living room, eat-in kitchen, garage and a sauna with an additional shower. The fenced yard has room for kids, pets, and a garden as well as lots of room for one RV. Situated on a quiet no-through road that is minutes away from shopping and schools. Such great potential and price for a house this size! (id:39198)
Property Details
Interior
Features
Second level Floor
Primary Bedroom
14 ft x 12 ftLiving room
20 ft x 14 ftKitchen
11 ft x 10 ftEnsuite
Exterior
Parking
Garage spaces 1
Garage type -
Other parking spaces 0
Total parking spaces 1

