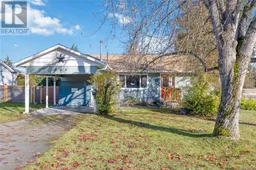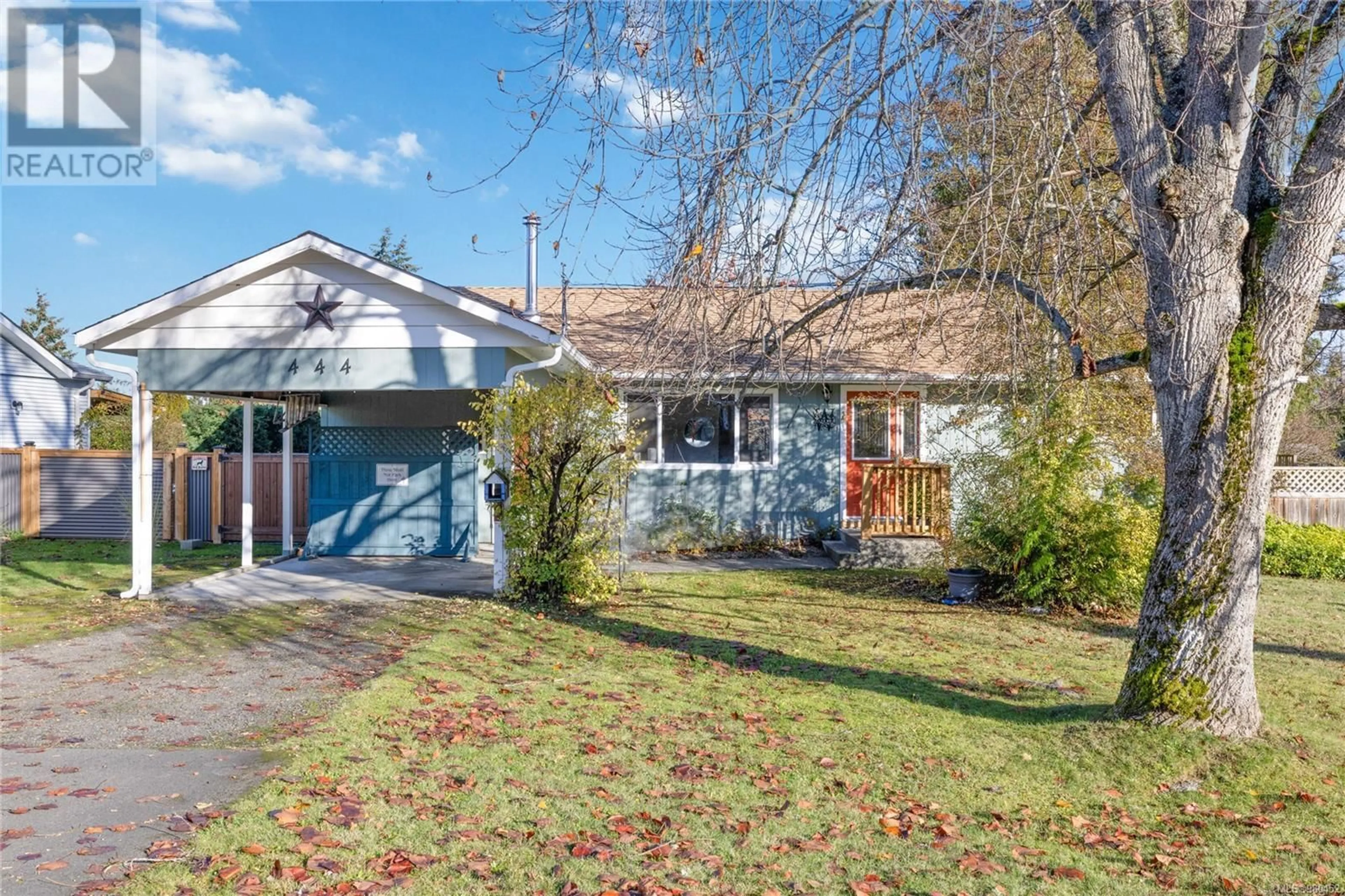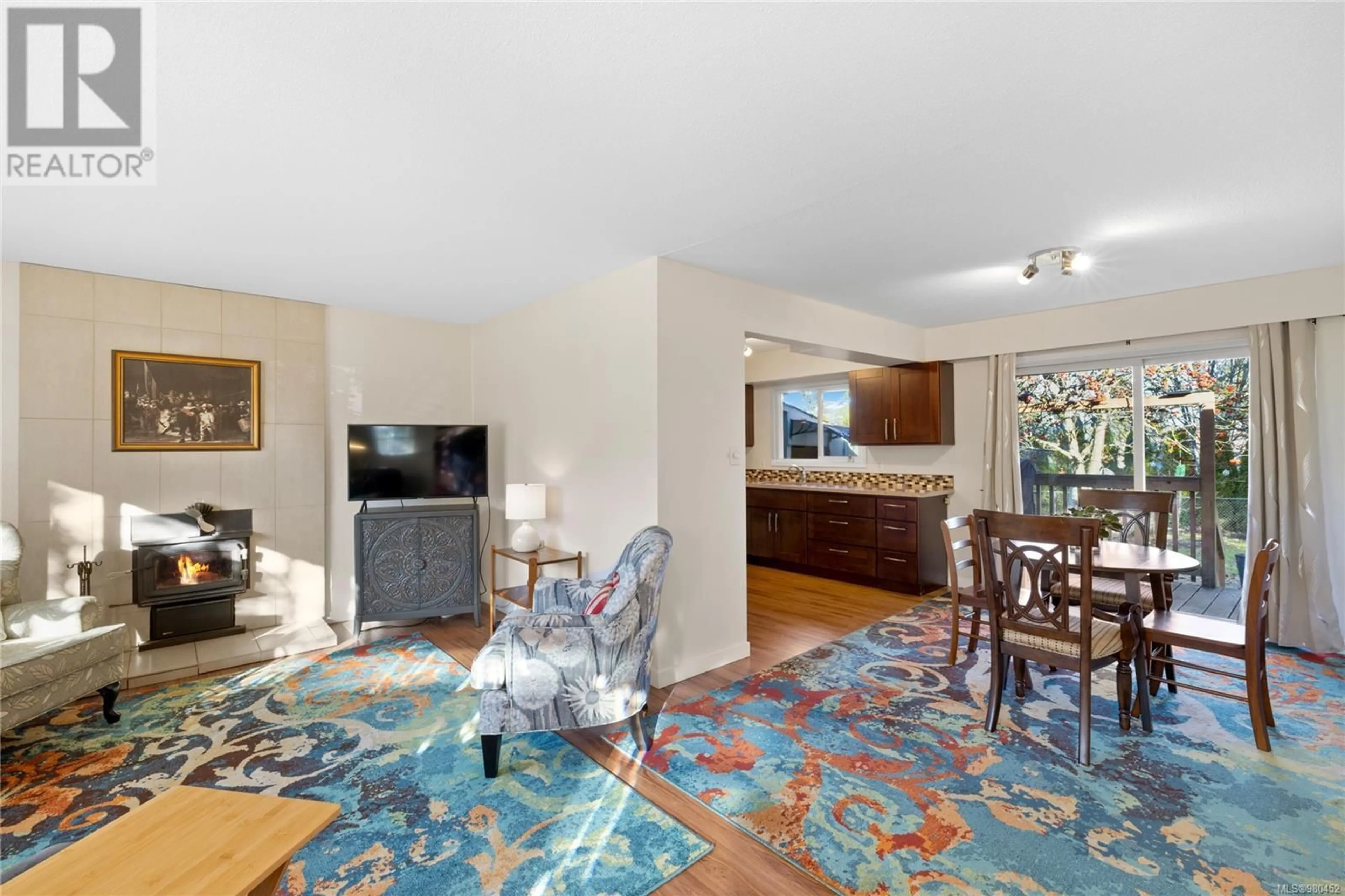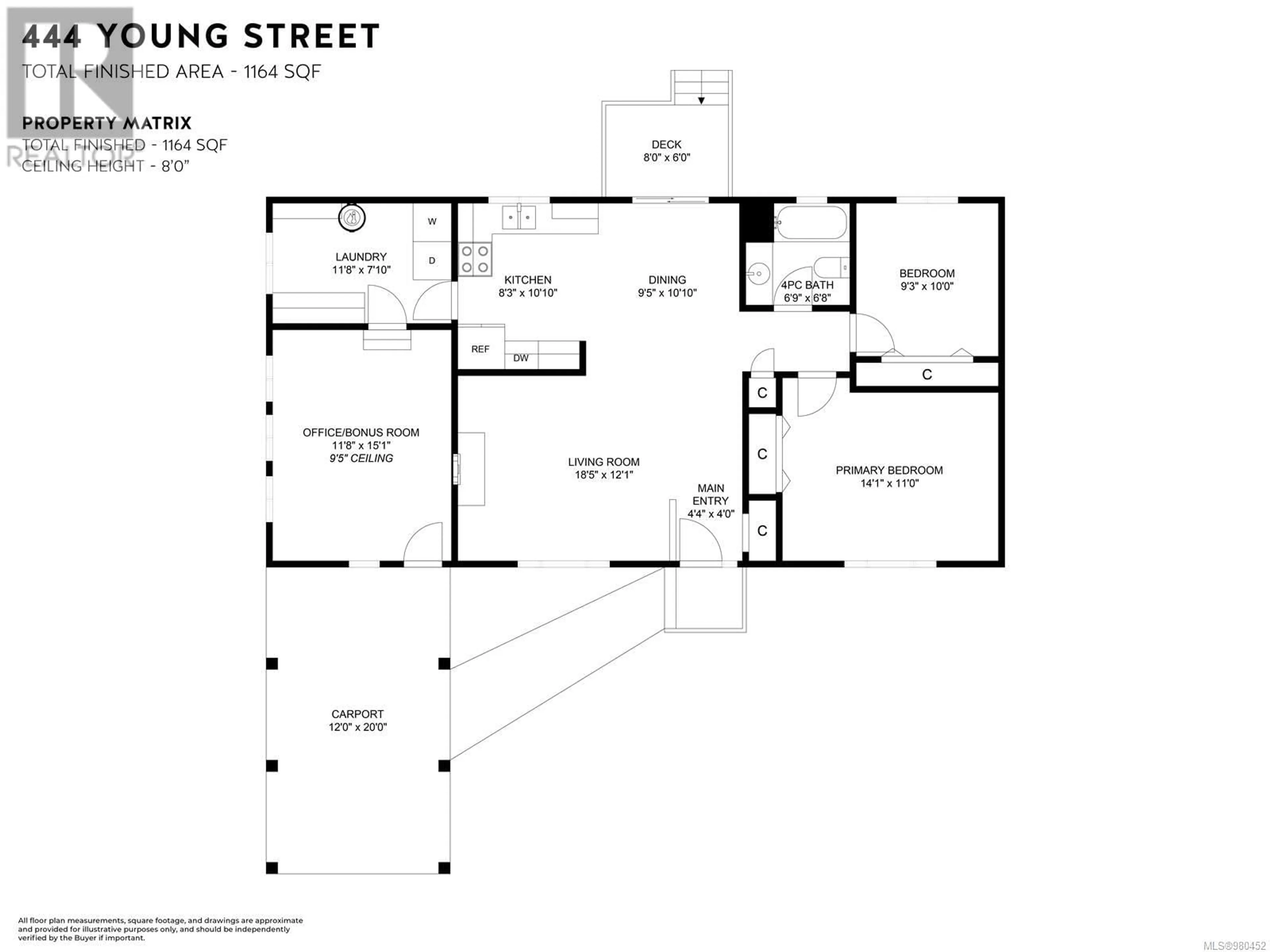444 Young St, Parksville, British Columbia V9P1C1
Contact us about this property
Highlights
Estimated ValueThis is the price Wahi expects this property to sell for.
The calculation is powered by our Instant Home Value Estimate, which uses current market and property price trends to estimate your home’s value with a 90% accuracy rate.Not available
Price/Sqft$497/sqft
Est. Mortgage$2,487/mo
Tax Amount ()-
Days On Market3 days
Description
Just minutes from the beach, this charming 2-bed, 1-bath rancher is an absolute gem! Sitting on a lush 0.2-acre lot, the sunny, fully fenced backyard feels like your own private paradise—with mature gardens, room for a firepit, privacy from the neighbours. Inside, the bright living room with a large front window flows seamlessly into a beautifully updated kitchen —perfect for hosting family and friends. Whether you're dining indoors or sipping your morning coffee in the east-facing backyard, you'll love every moment here. The home also features a primary bedroom, second bedroom, a bonus room, and tons of extra storage space. Plus, there’s a carport and shed for all your parking and storage needs. Located near downtown, shopping, and recreation, this is the coastal retreat you've been waiting for. Don’t miss out—visit our website for more details! (id:39198)
Property Details
Interior
Features
Main level Floor
Laundry room
11'8 x 7'10Office
11'8 x 15'1Bedroom
measurements not available x 10 ftBathroom
Exterior
Parking
Garage spaces 3
Garage type -
Other parking spaces 0
Total parking spaces 3
Property History
 30
30


