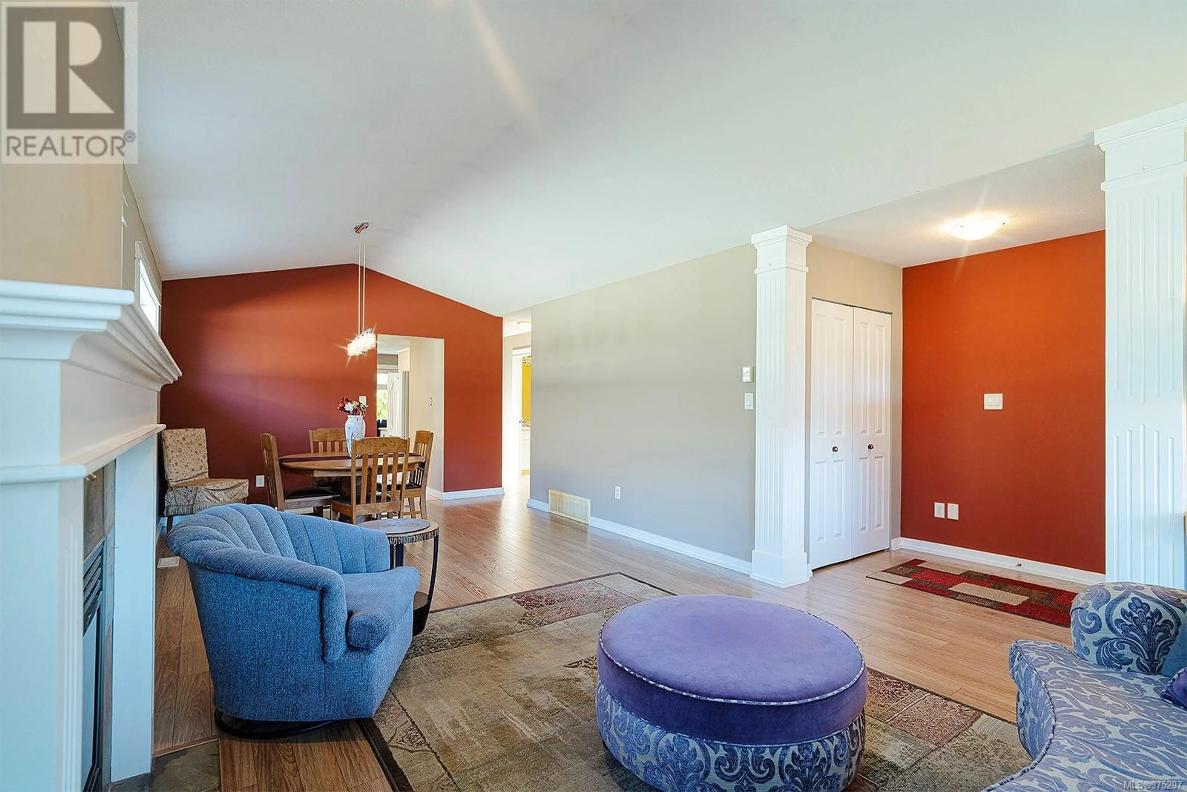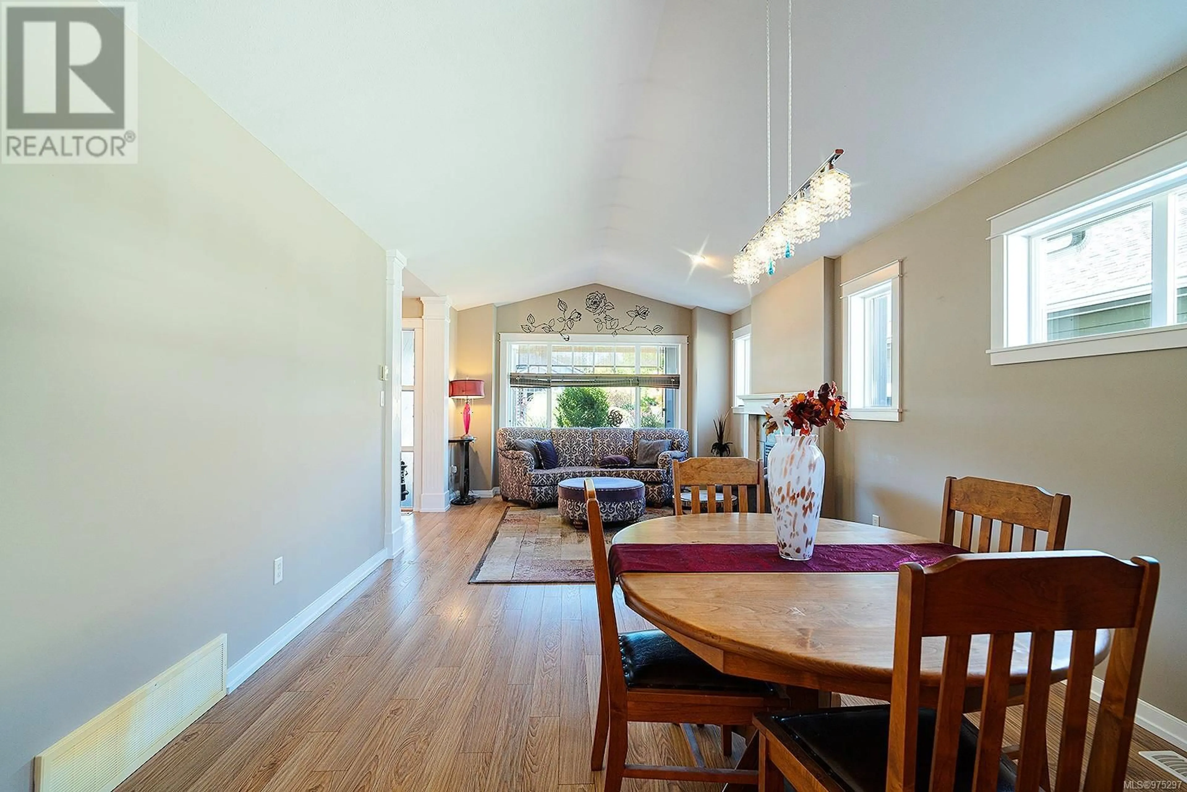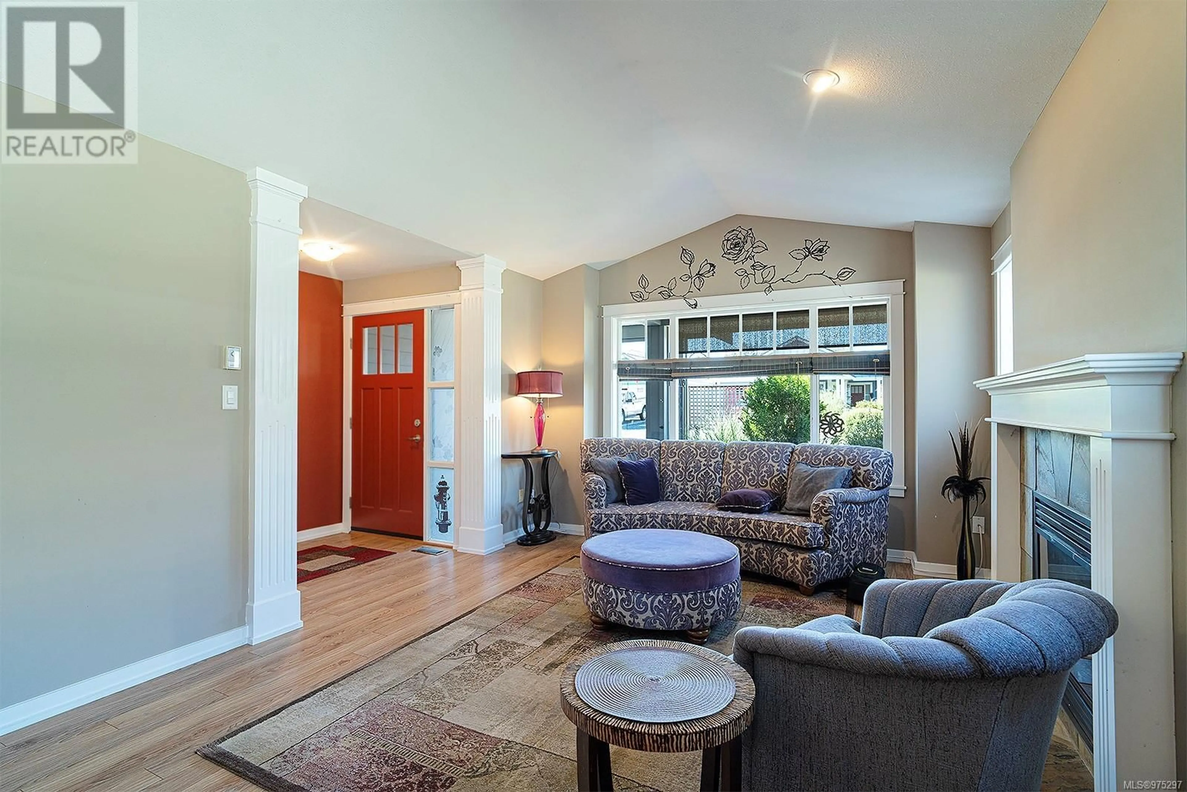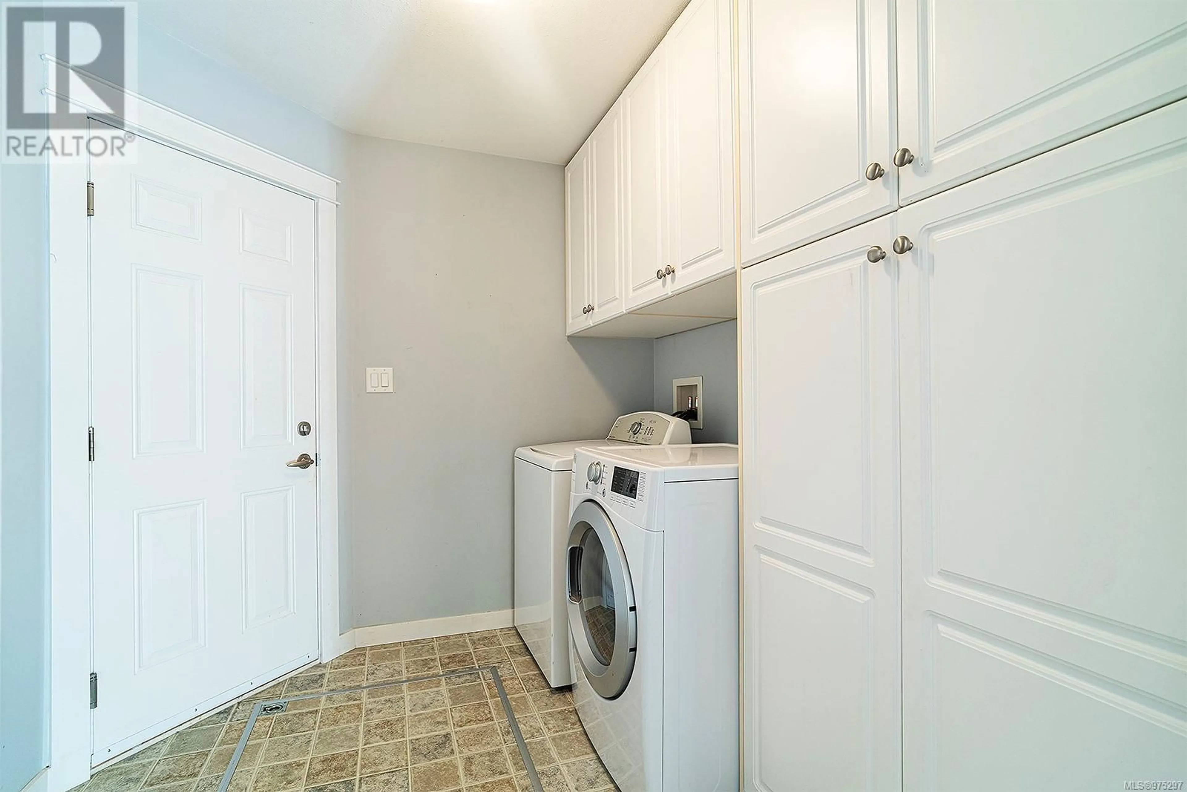428 Day Pl, Parksville, British Columbia V9P1Z6
Contact us about this property
Highlights
Estimated ValueThis is the price Wahi expects this property to sell for.
The calculation is powered by our Instant Home Value Estimate, which uses current market and property price trends to estimate your home’s value with a 90% accuracy rate.Not available
Price/Sqft$562/sqft
Est. Mortgage$3,384/mo
Tax Amount ()-
Days On Market168 days
Description
Parksville Rancher close to shops, services and the beach. This 2 bedroom, 2 bathroom home has been lovingly cared for by its current owner. Ready to move in. Open plan with a large master suite. 3 piece ensuite in master bedroom with large walk-in shower. A wonderful location with east facing rear yard. All services underground. Natural gas fireplace and furnace. Air-Conditioned and upgraded windows in 2017. Single car garage with plenty of additional parking. Back yard is private and fully fenced. Storage shed and extra patio storage. Wonderful floor plan without wasted space. Patio and Pergola to enjoy the outdoors. Inground sprinkler irrigation to make the garden grow. Call your agent for a viewing. (id:39198)
Property Details
Interior
Features
Main level Floor
Living room
measurements not available x 16 ftBathroom
7'11 x 7'4Bathroom
6'7 x 7'4Laundry room
7'9 x 9'0Exterior
Parking
Garage spaces 2
Garage type -
Other parking spaces 0
Total parking spaces 2
Property History
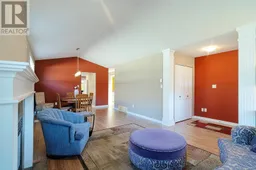 26
26
