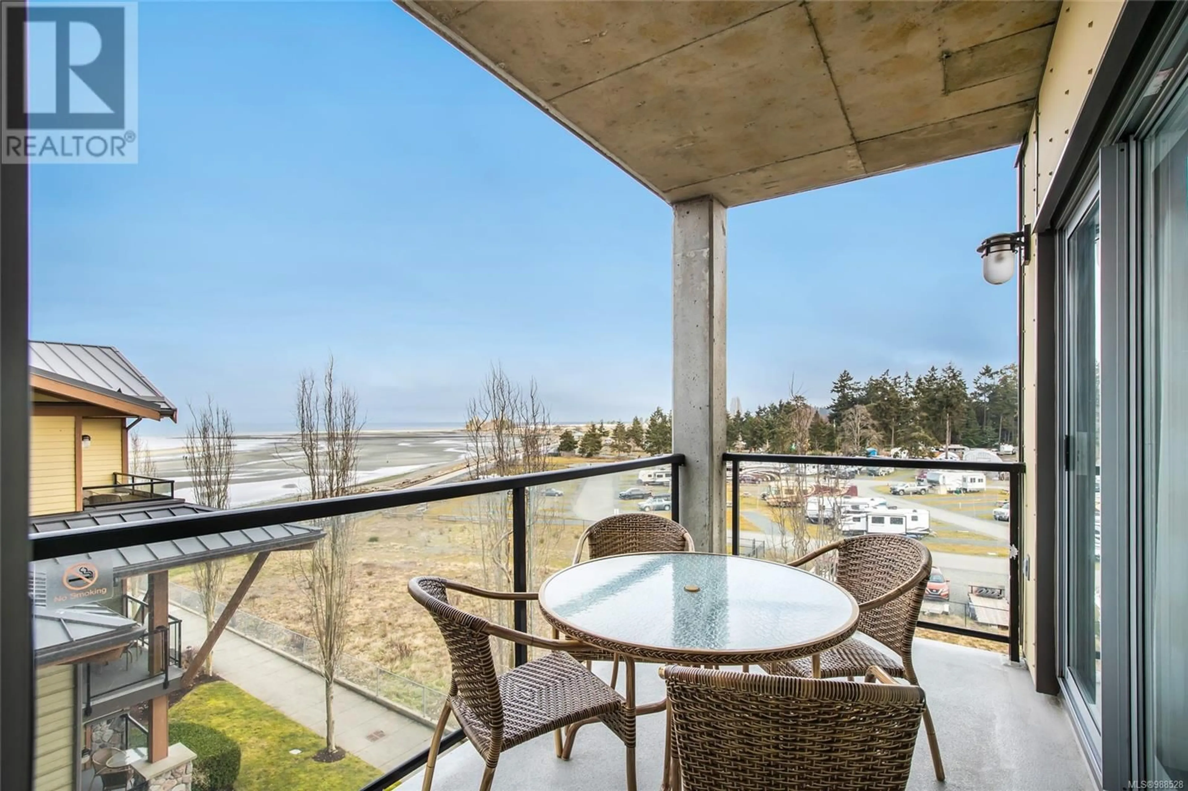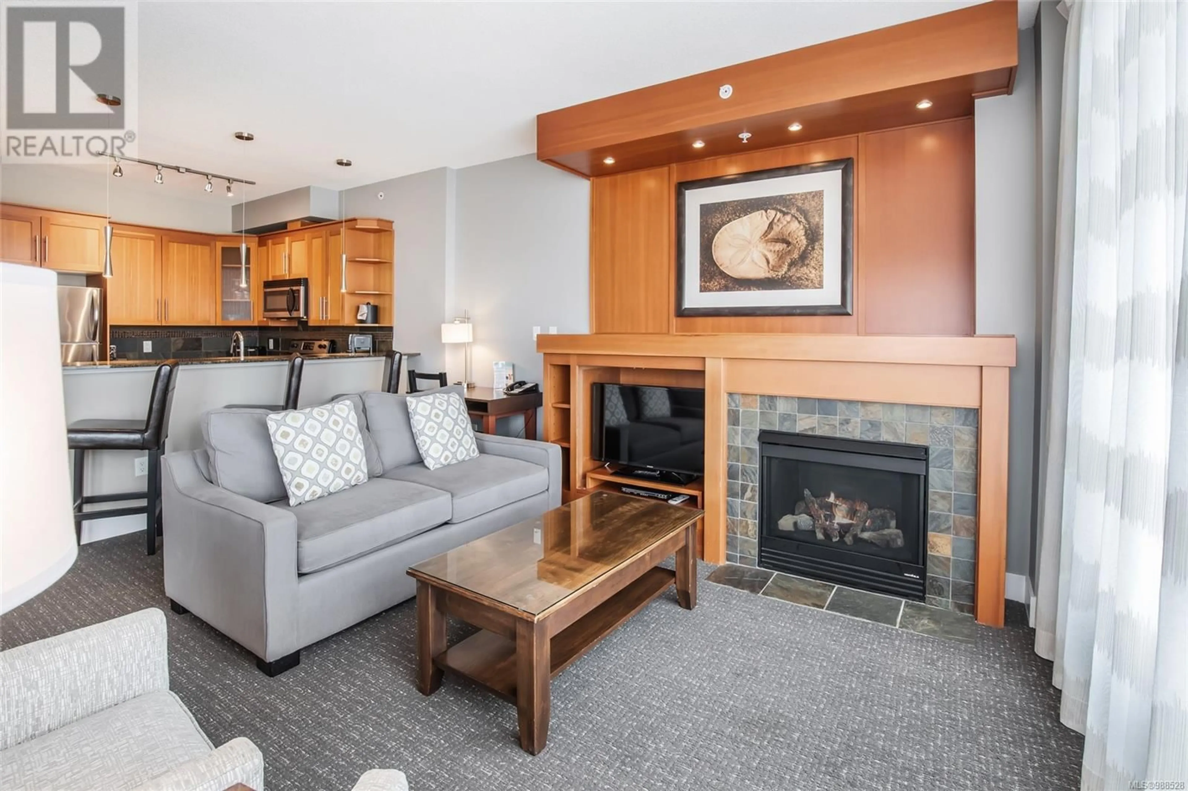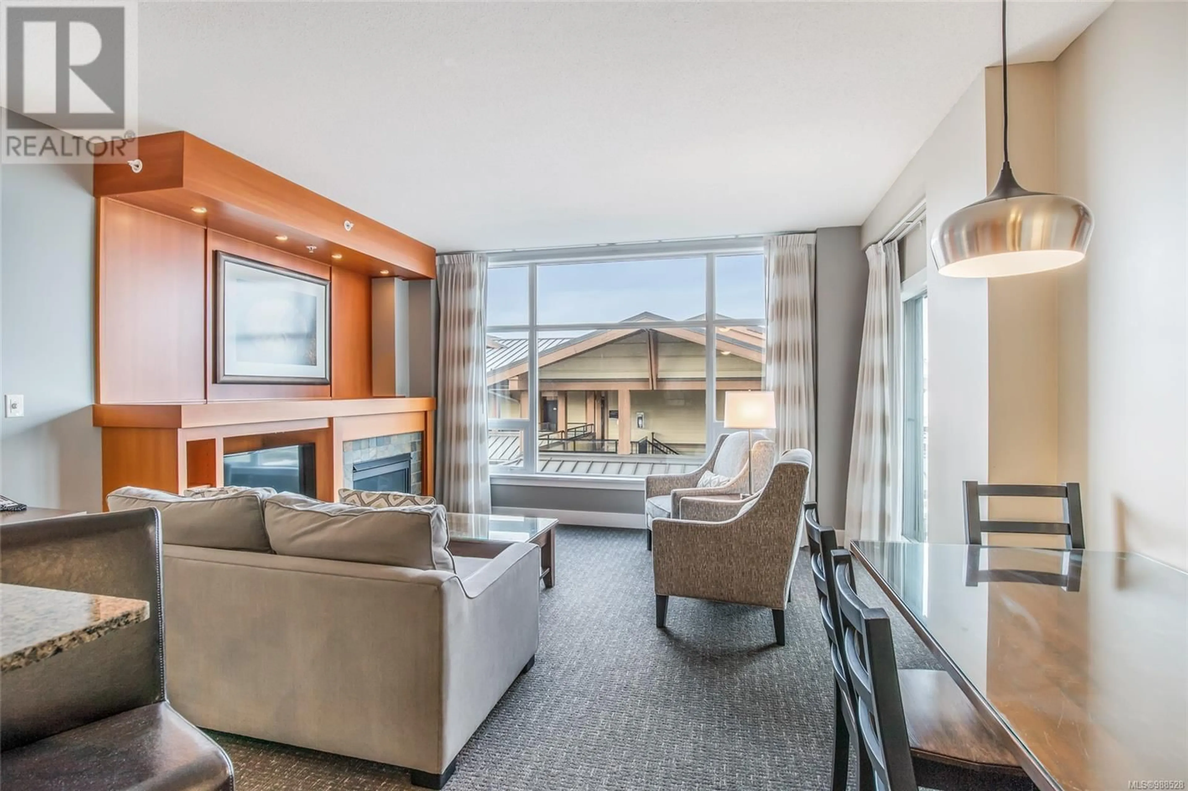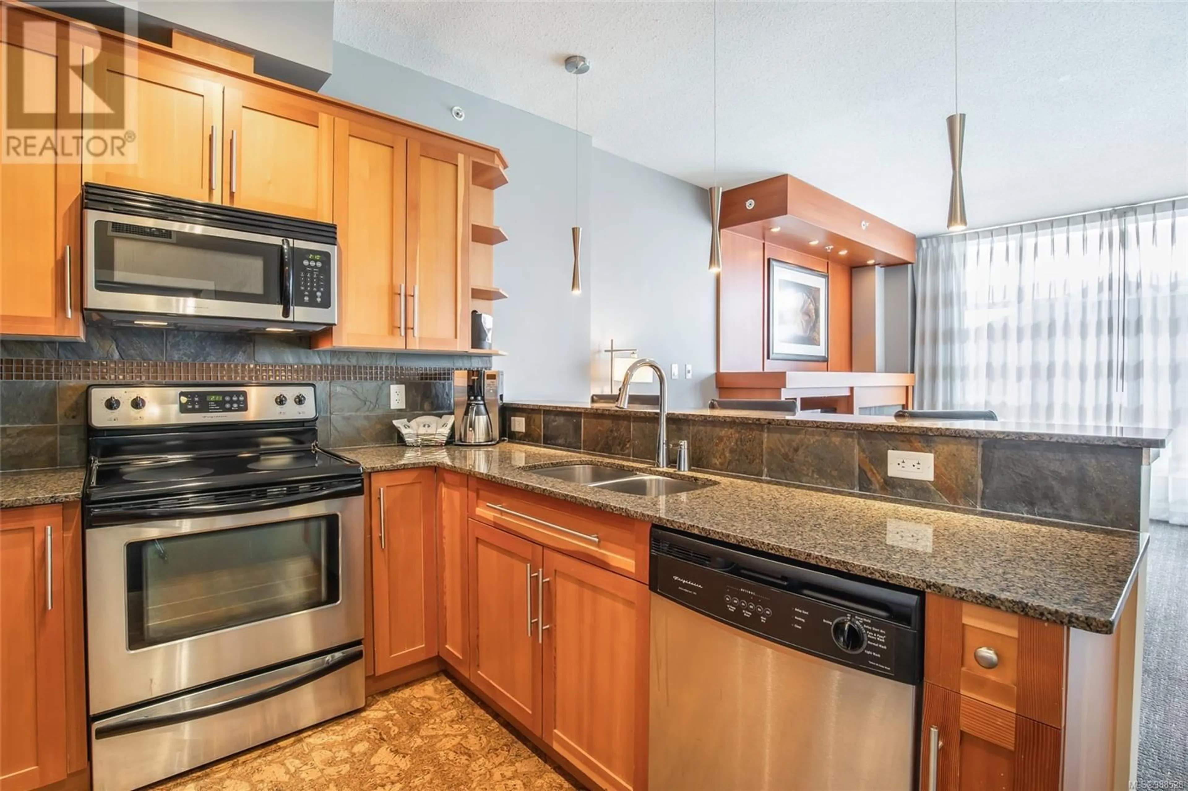408A 181 Beachside Dr, Parksville, British Columbia V9P2H5
Contact us about this property
Highlights
Estimated ValueThis is the price Wahi expects this property to sell for.
The calculation is powered by our Instant Home Value Estimate, which uses current market and property price trends to estimate your home’s value with a 90% accuracy rate.Not available
Price/Sqft$94/sqft
Est. Mortgage$339/mo
Maintenance fees$440/mo
Tax Amount ()-
Days On Market4 days
Description
Experience luxury resort living at The Beach Club in Parksville. This thoughtfully designed one-bedroom unit on the 4th floor (Azure A2 Layout) features a fully equipped kitchen, a cozy living room with a gas fireplace, a pull-out couch, one main bath, a spacious primary bedroom with a luxury ensuite, a private patio with ocean views, in-suite laundry, and air conditioning. As a quarter-share owner, enjoy 12 weeks per year or take advantage of the rental pool managed by Bellstar Resorts. Embrace Parksville’s vibrant atmosphere, from summer sandcastle competitions and top-rated family parks to live outdoor theatre, boutique shopping, dining, mini-golf, and world-class golf courses. The Beach Club Resort offers exceptional amenities, including a spa, indoor pool, hot tub, fitness center, and the renowned Pacific Prime beachfront restaurant. Secure your getaway in advance and experience the best of Parksville’s coastal charm! (id:39198)
Property Details
Interior
Features
Main level Floor
Ensuite
Primary Bedroom
16'6 x 14'7Living room
16'0 x 15'2Dining room
9'11 x 6'11Property History
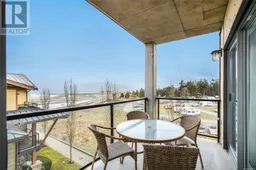 39
39
