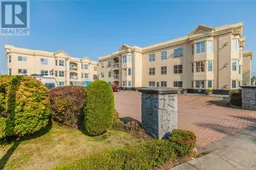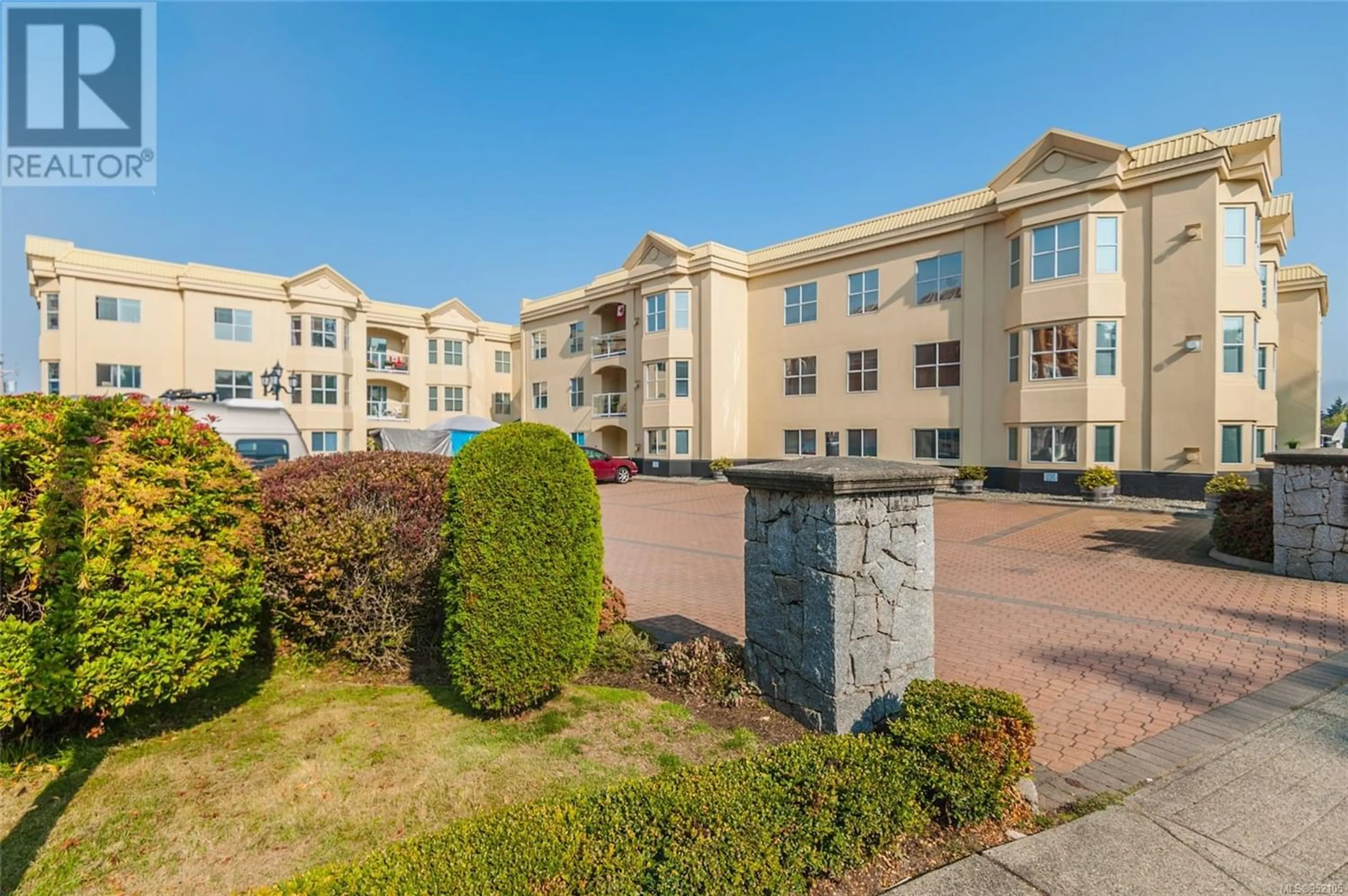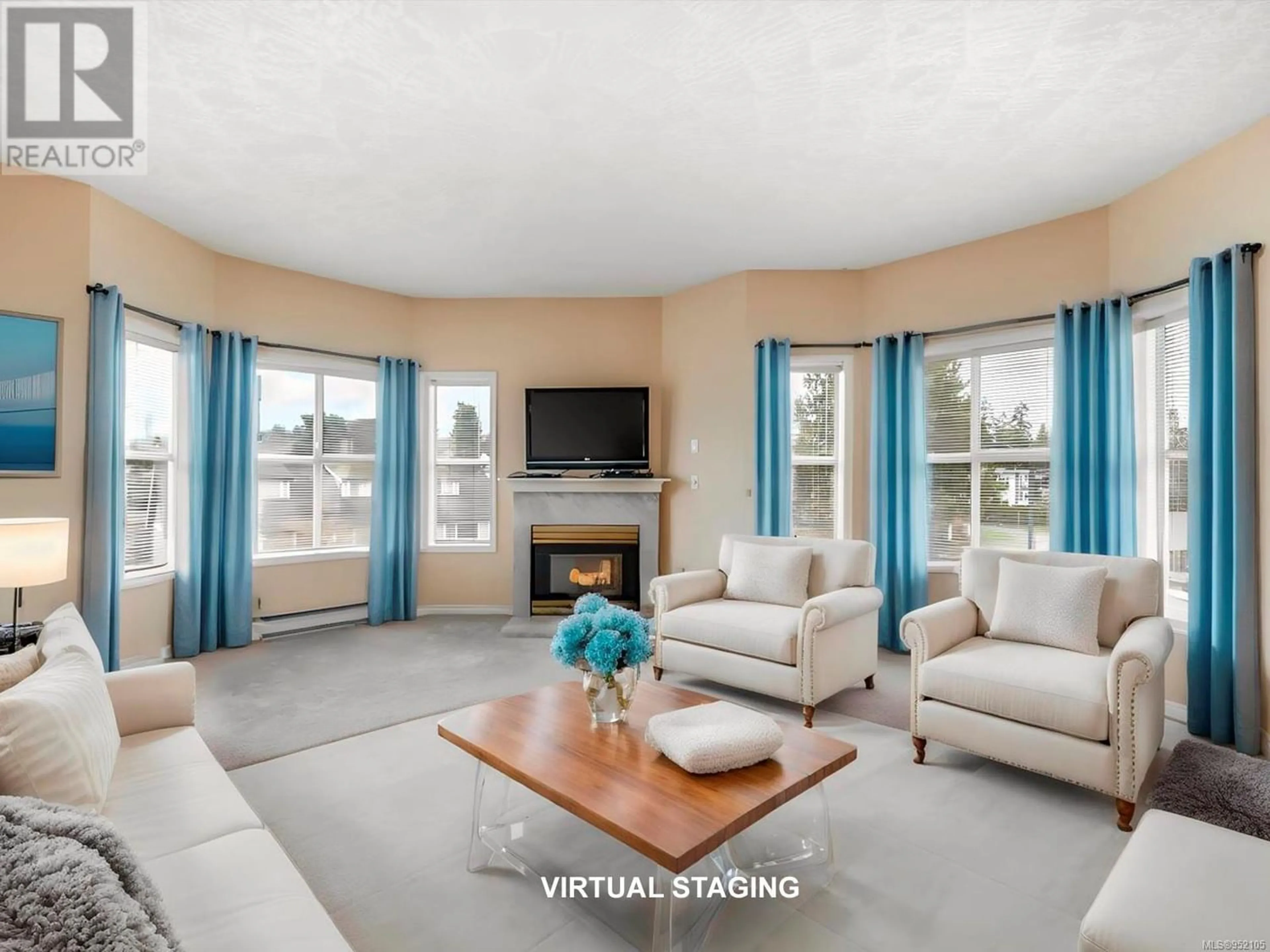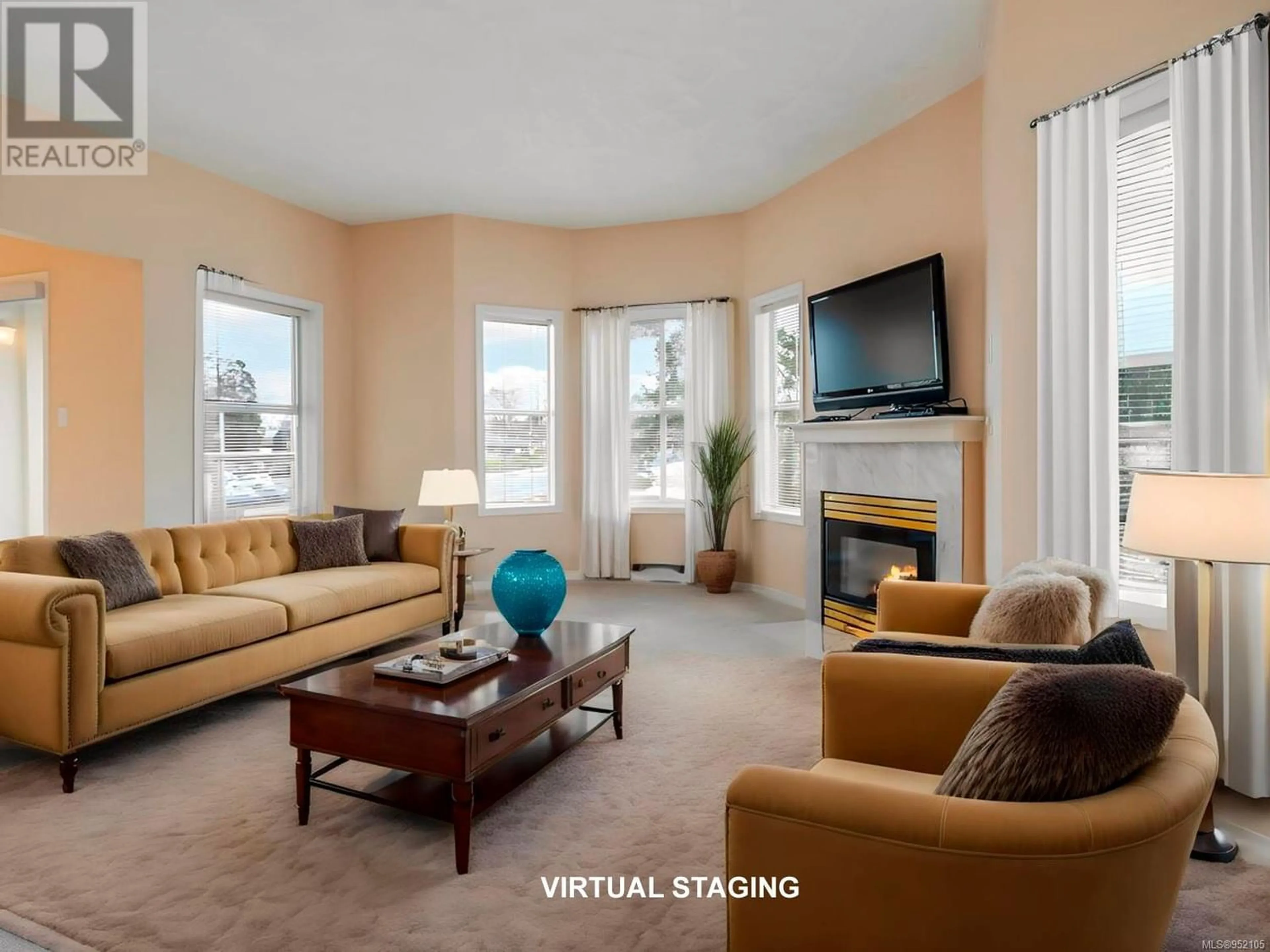405 220 Island Hwy W, Parksville, British Columbia V9P2P3
Contact us about this property
Highlights
Estimated ValueThis is the price Wahi expects this property to sell for.
The calculation is powered by our Instant Home Value Estimate, which uses current market and property price trends to estimate your home’s value with a 90% accuracy rate.Not available
Price/Sqft$375/sqft
Est. Mortgage$2,255/mo
Maintenance fees$432/mo
Tax Amount ()-
Days On Market351 days
Description
Sun-filled Central Condo just steps away from the Beach! Indulge in coastal charm with this 1398 sqft 2 Bed/2 Bath top-floor condo at 'Waterford Place'. Located on the quiet south-west side, it offers a functional layout with skylights and picture windows, creating a bright atmosphere. Enjoy a covered balcony with captivating views over Parksville to the distant Island Mountains. Positioned in the heart of town across from Parksville beach and minutes from shopping and amenities, it's a haven for recreational activities like golfing and boating. The open plan Living/Dining Room features a natural gas fireplace and nine-foot ceilings. The skylighted Kitchen boasts stainless-steel appliances and a sunny Breakfast Nook. Step onto the sunny south-facing balcony for relaxation and al fresco dining. The Primary Bedroom Suite offers a 3 pc ensuite and walk-in closet. A versatile Second Bedroom, 4 pc Main Bath, and Laundry/Storage Room complete the layout. Embrace the accessibility of 'Waterford Place', where tranquility meets practicality with its secured entry, wheelchair-accessible elevator, and reasonable monthly strata fees which include natural gas. The prime central location of this condominium is truly unparalleled, offering fabulous access to all that Parksville has to offer. Just a short stroll across the street lies Parksville Beach and the scenic oceanfront boardwalk. The vibrant downtown sector is within easy reach, and easy access to public transit provides convenient connections to Qualicum Beach and North Nanaimo’s bustling shopping district. With three grocery stores and the Oceanside Health Center just minutes away, residents have everything they need at their fingertips. This peaceful retreat by the sea offers a lifestyle of convenience and comfort in one of Parksville's best locations! Quick possession is possible. For more photos, a floor plan, a 3D Tour and more, visit our website. (id:39198)
Property Details
Interior
Features
Main level Floor
Entrance
8'7 x 6'5Bathroom
Dining nook
9'6 x 6'0Kitchen
10'4 x 10'7Exterior
Parking
Garage spaces 1
Garage type Garage
Other parking spaces 0
Total parking spaces 1
Condo Details
Inclusions
Property History
 22
22



