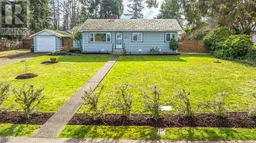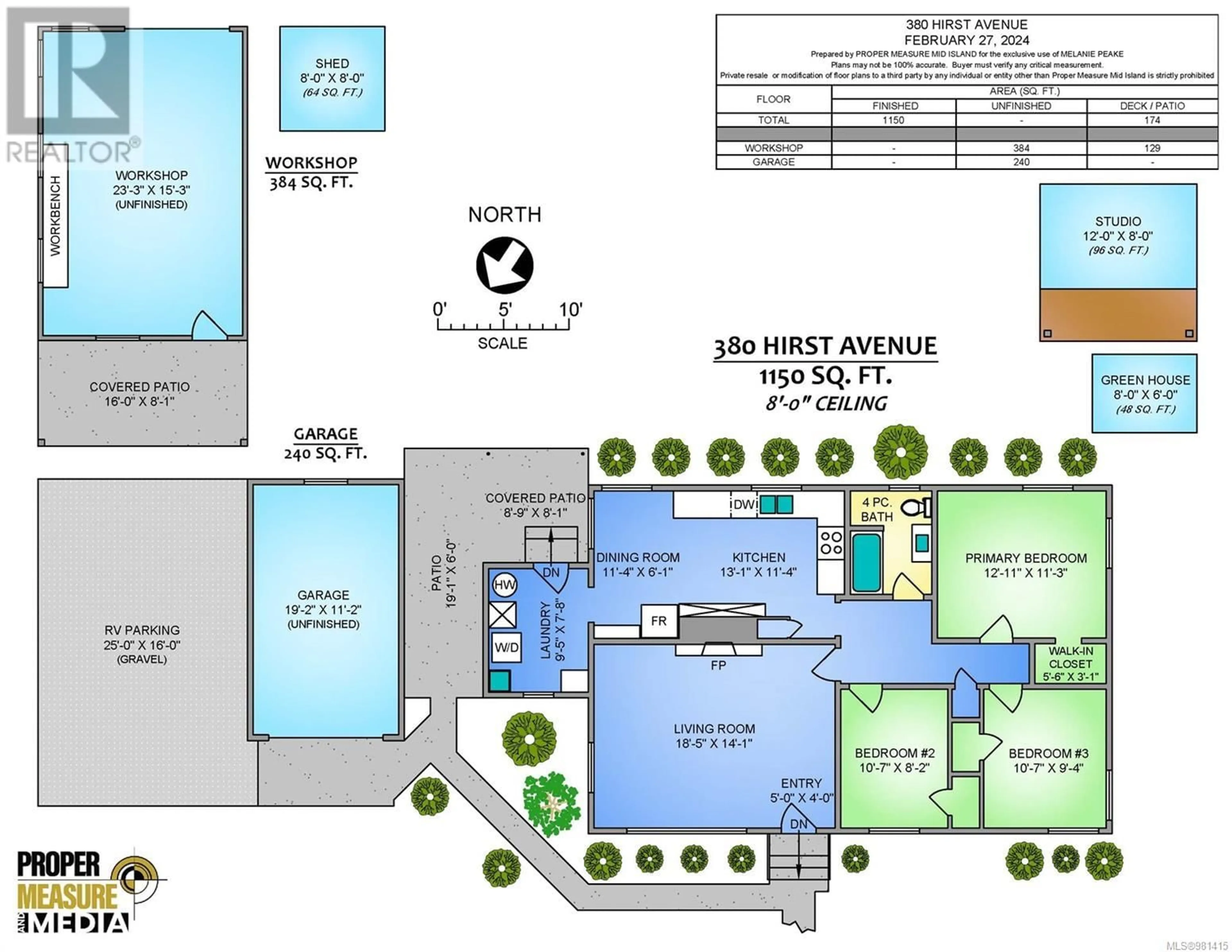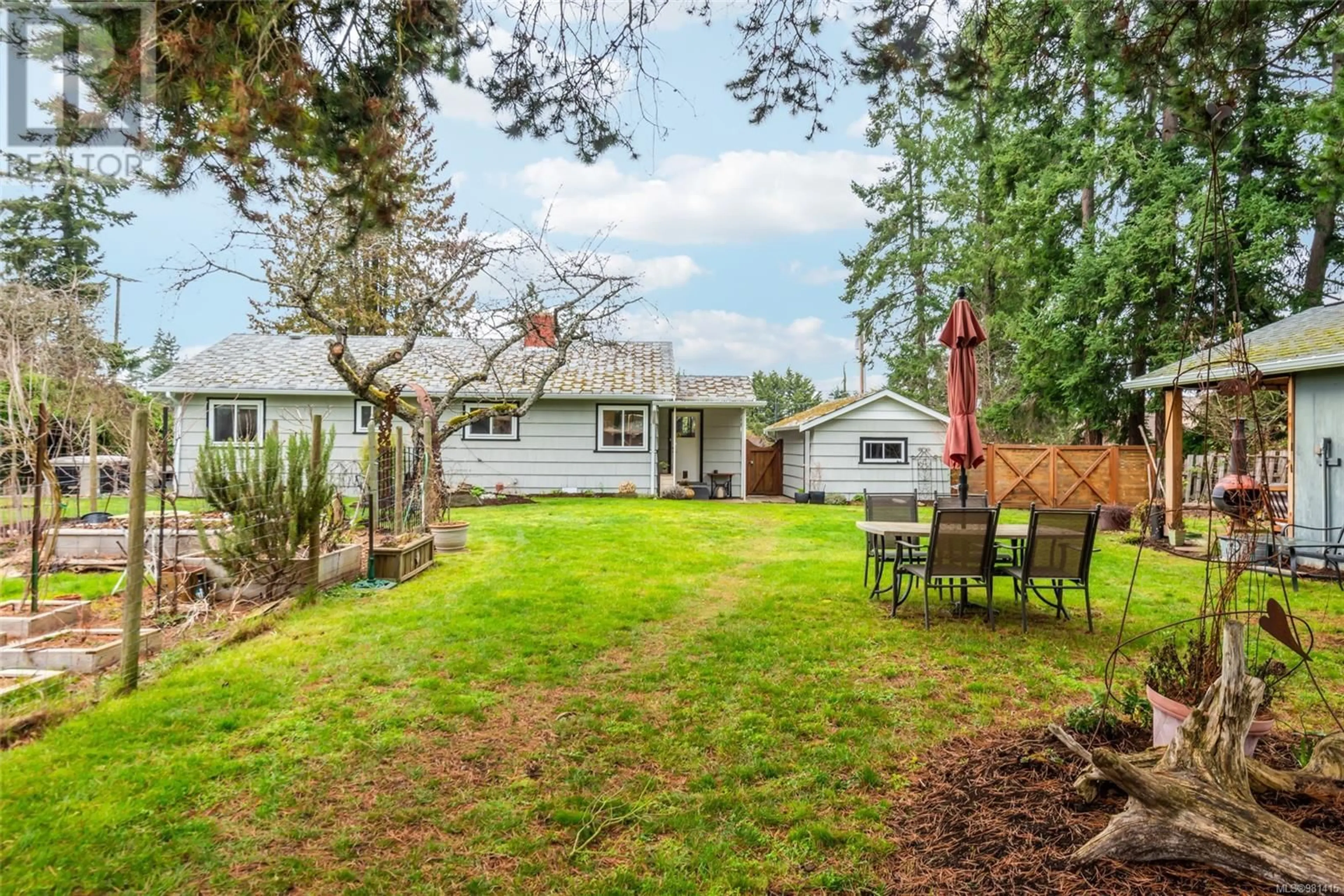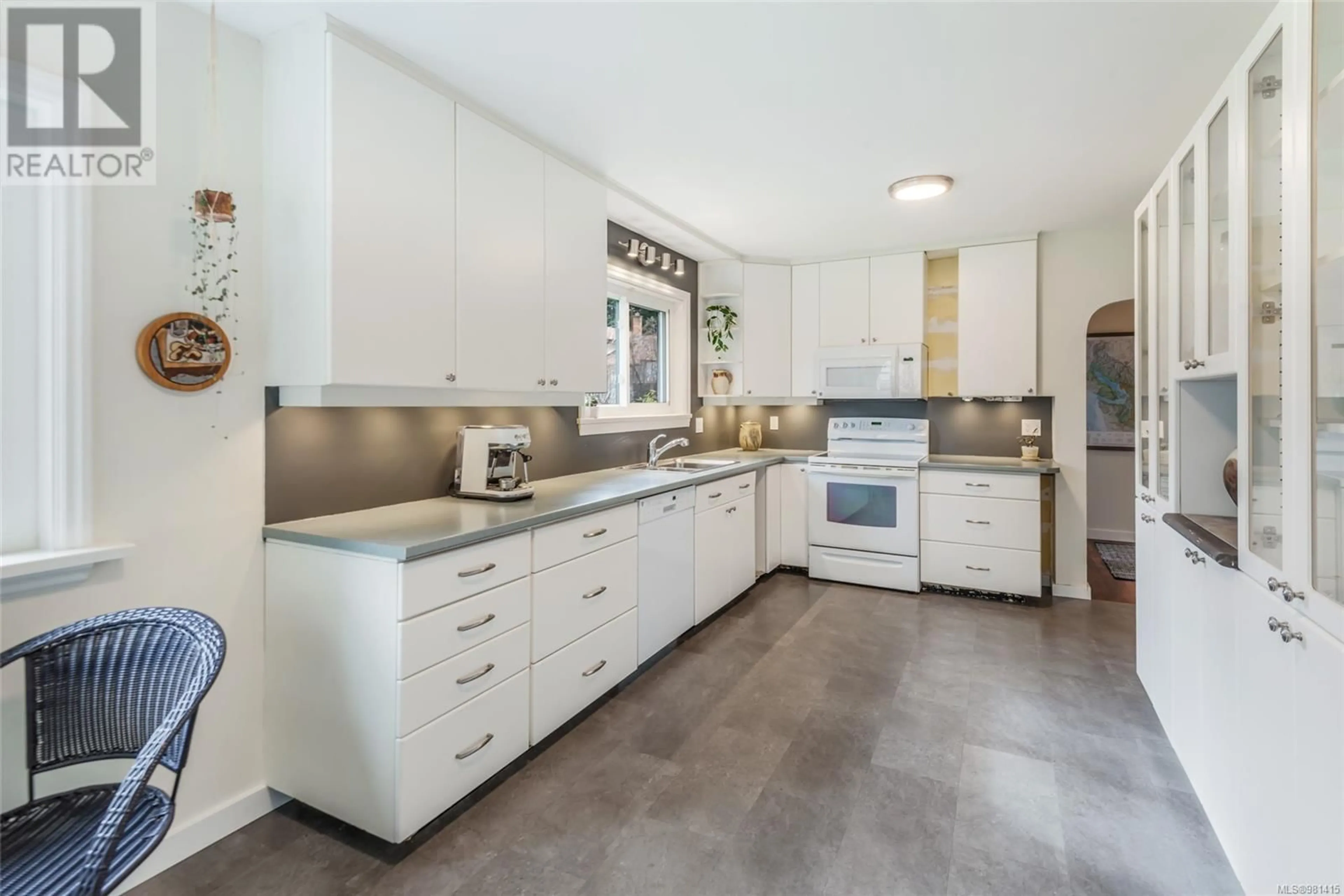380 Hirst Ave W, Parksville, British Columbia V9P1K4
Contact us about this property
Highlights
Estimated ValueThis is the price Wahi expects this property to sell for.
The calculation is powered by our Instant Home Value Estimate, which uses current market and property price trends to estimate your home’s value with a 90% accuracy rate.Not available
Price/Sqft$781/sqft
Est. Mortgage$3,861/mo
Tax Amount ()-
Days On Market87 days
Description
This cozy, solidly built, 3 bedroom house with large workshop, studio/bunkie, tool shed, greenhouse and detached garage is walking distance to downtown amenities & the renowned Parksville beach. It is situated on a flat .46 acre lot with RV parking and gated back alley access. The oasis of a back yard is fully fenced with a vegetable garden, apple trees, a cherry tree, pear tree, blueberries, raspberries, irrigation system and more. The home has undergone updates to the kitchen and bathroom, and the original hardwood floors have been refinished. Natural gas furnace (installed in 2006). New triple pane windows make the home economical to heat and keep cool. Enjoy town living that feels rural once you step into the back yard. Book your showing today! (id:39198)
Property Details
Interior
Features
Main level Floor
Bedroom
10'7 x 9'4Bedroom
10'7 x 8'2Primary Bedroom
12'11 x 11'3Laundry room
9'5 x 7'8Exterior
Parking
Garage spaces 4
Garage type -
Other parking spaces 0
Total parking spaces 4
Property History
 46
46



