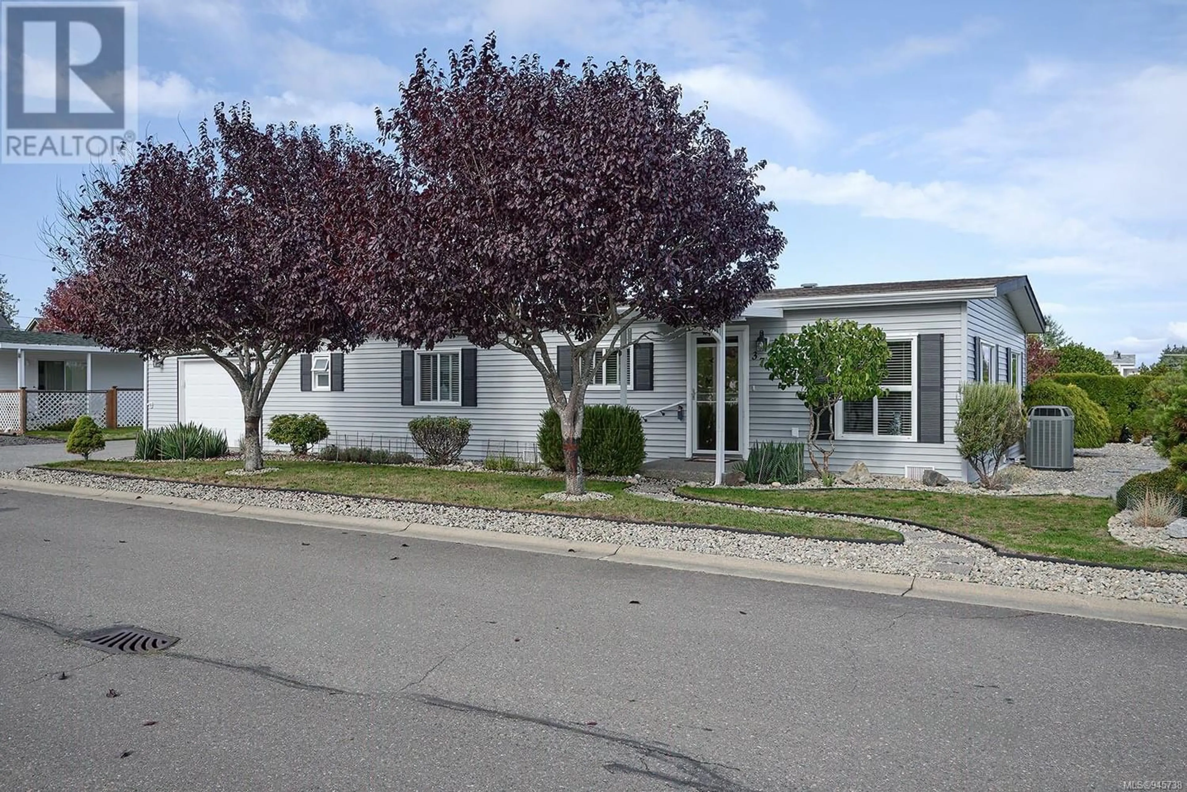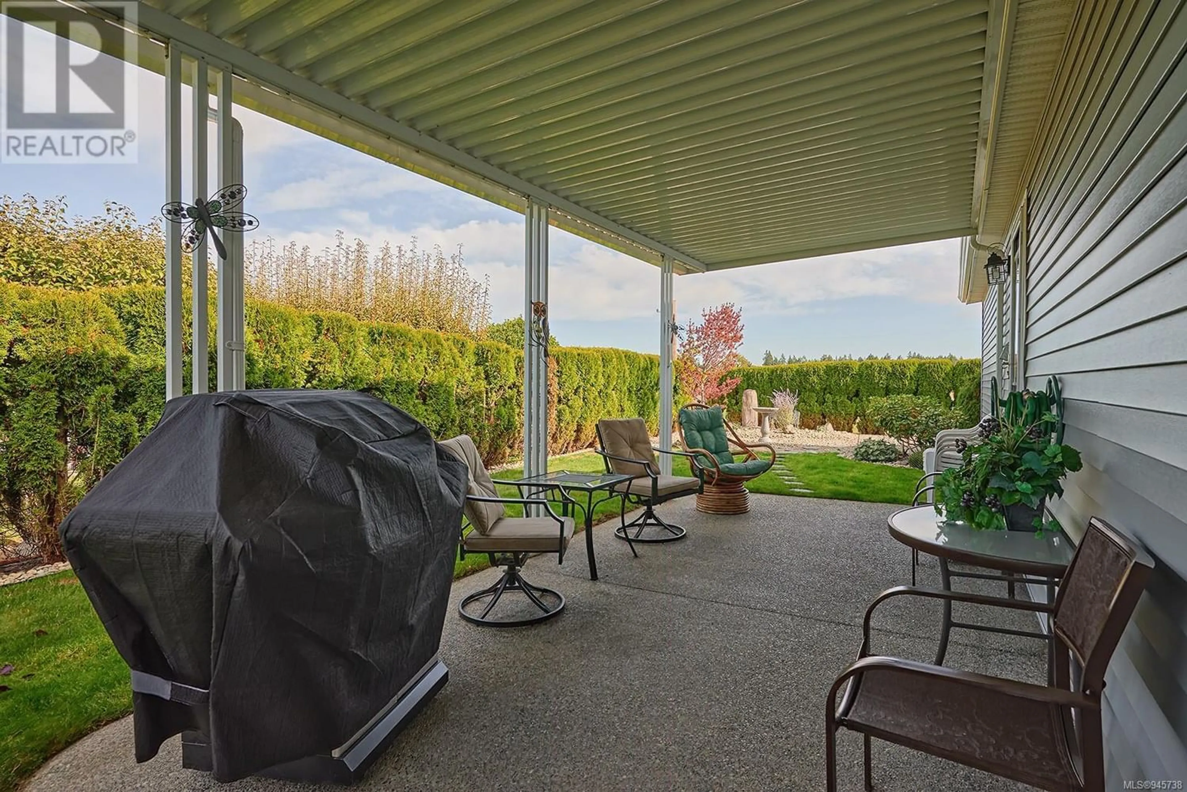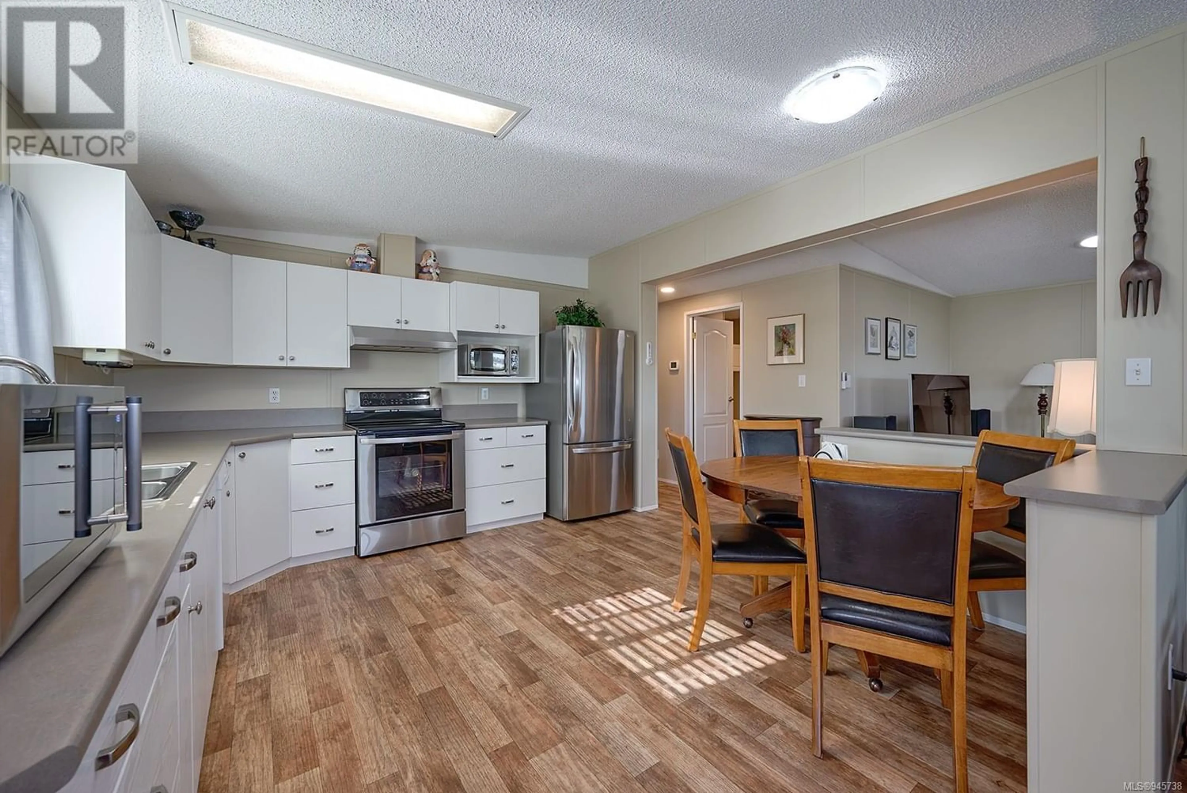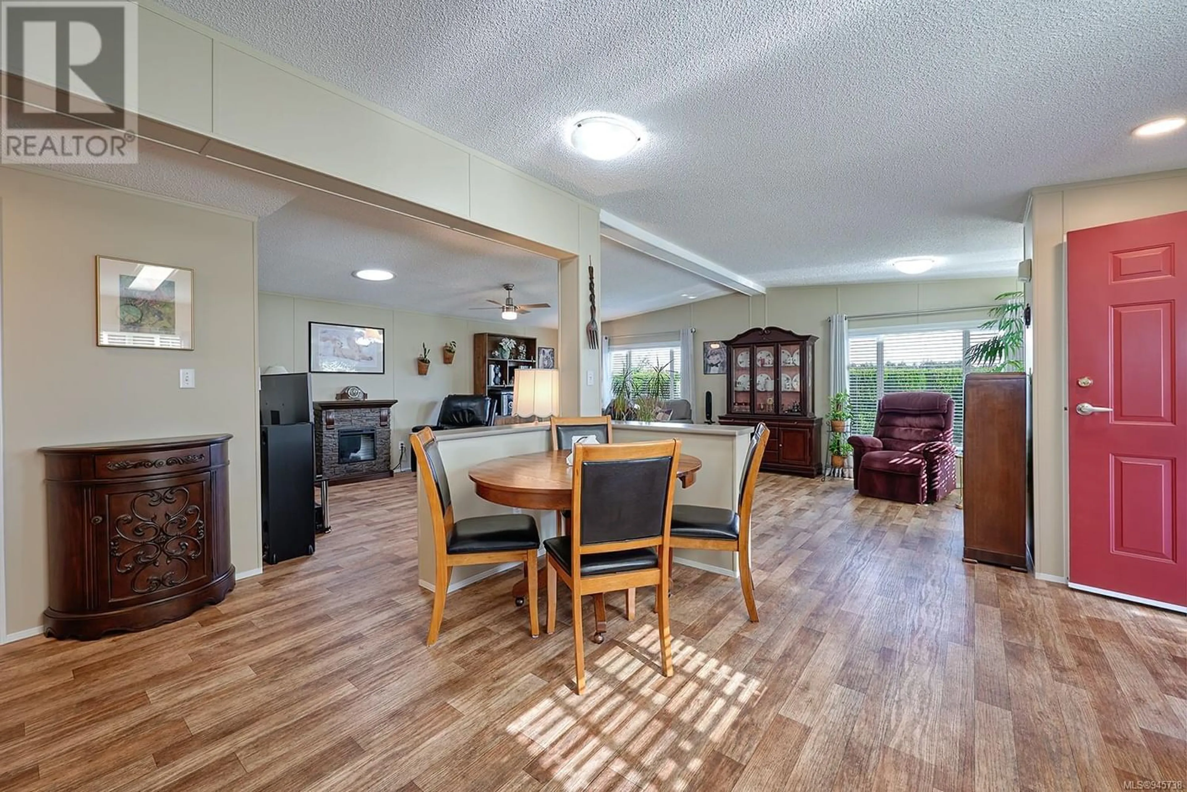37 450 Stanford Ave E, Parksville, British Columbia V9P2S8
Contact us about this property
Highlights
Estimated ValueThis is the price Wahi expects this property to sell for.
The calculation is powered by our Instant Home Value Estimate, which uses current market and property price trends to estimate your home’s value with a 90% accuracy rate.Not available
Price/Sqft$276/sqft
Est. Mortgage$2,061/mo
Maintenance fees$517/mo
Tax Amount ()-
Days On Market1 year
Description
Immaculate 2 bed 2 bath rancher. Located in the sought-after 55+ Shellybrook MHP lies this gorgeous manufactured home on 3 ft crawl with concrete foundation. The low-upkeep yard offers both serenity and privacy, creating the ideal ambiance for evening stargazing or entertaining. The added convenience of an expansive single-car garage plus additional parking on side of garage is a delightful bonus. Step inside and it immediately feels like home. With 2 sizable bedrooms, 2 pristine full bathrooms, and a kitchen boasting timeless cabinetry, every inch of this residence exudes tasteful charm. The open layout ensures ample natural light, enhancing the home's inviting atmosphere. This pet-friendly abode invites you to simply move in and immerse yourself in a life of relaxation and tranquility. Don't miss this golden opportunity to secure your dream retirement 55+ home. Lots of upgrades throughout including heating / cooling, windows, roof, floors, water heater and much more (id:39198)
Property Details
Interior
Features
Main level Floor
Laundry room
8'8 x 8'3Kitchen
12'5 x 123'4Ensuite
12'2 x 9'3Dining room
12'2 x 13'1Exterior
Parking
Garage spaces 4
Garage type -
Other parking spaces 0
Total parking spaces 4
Property History
 35
35



