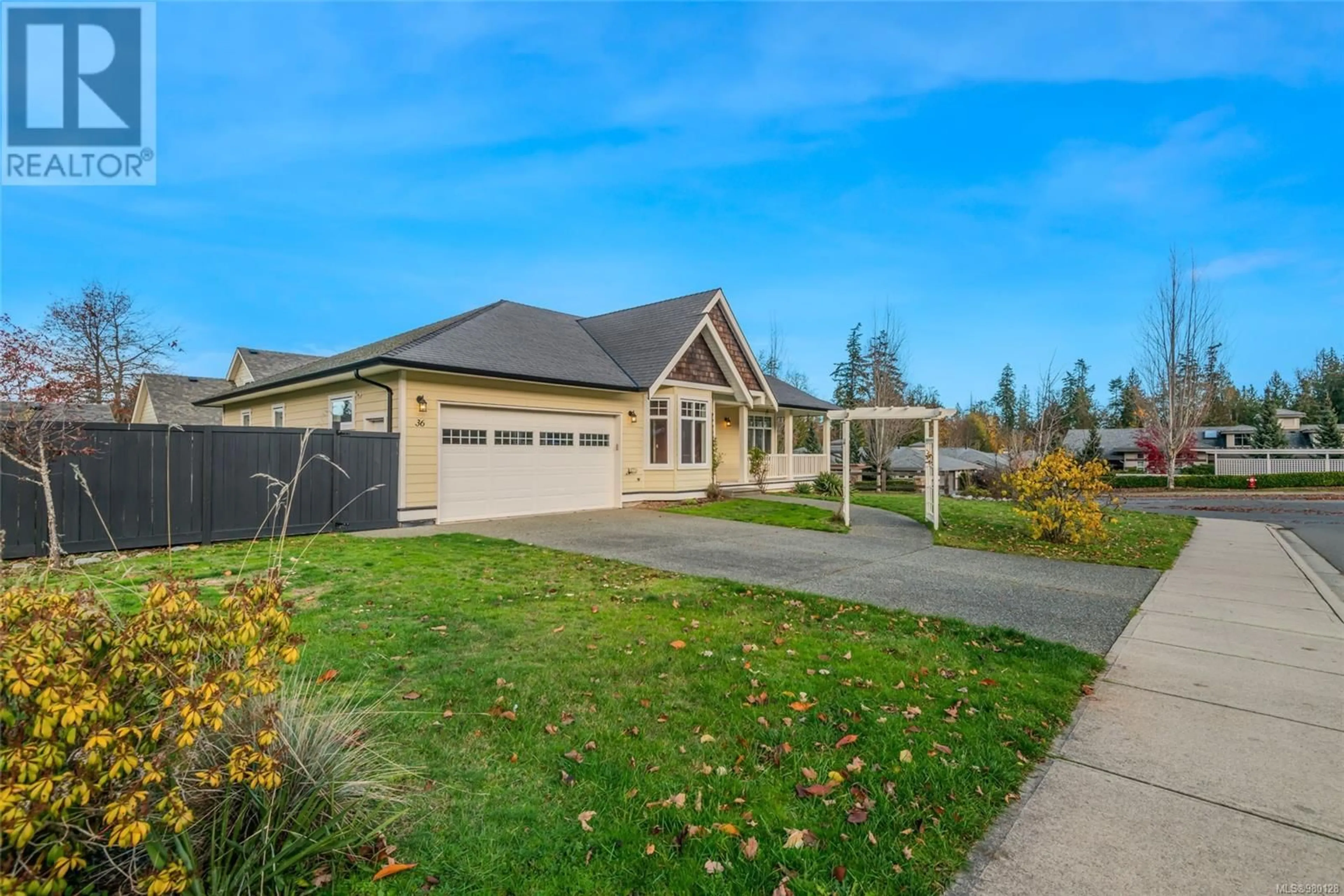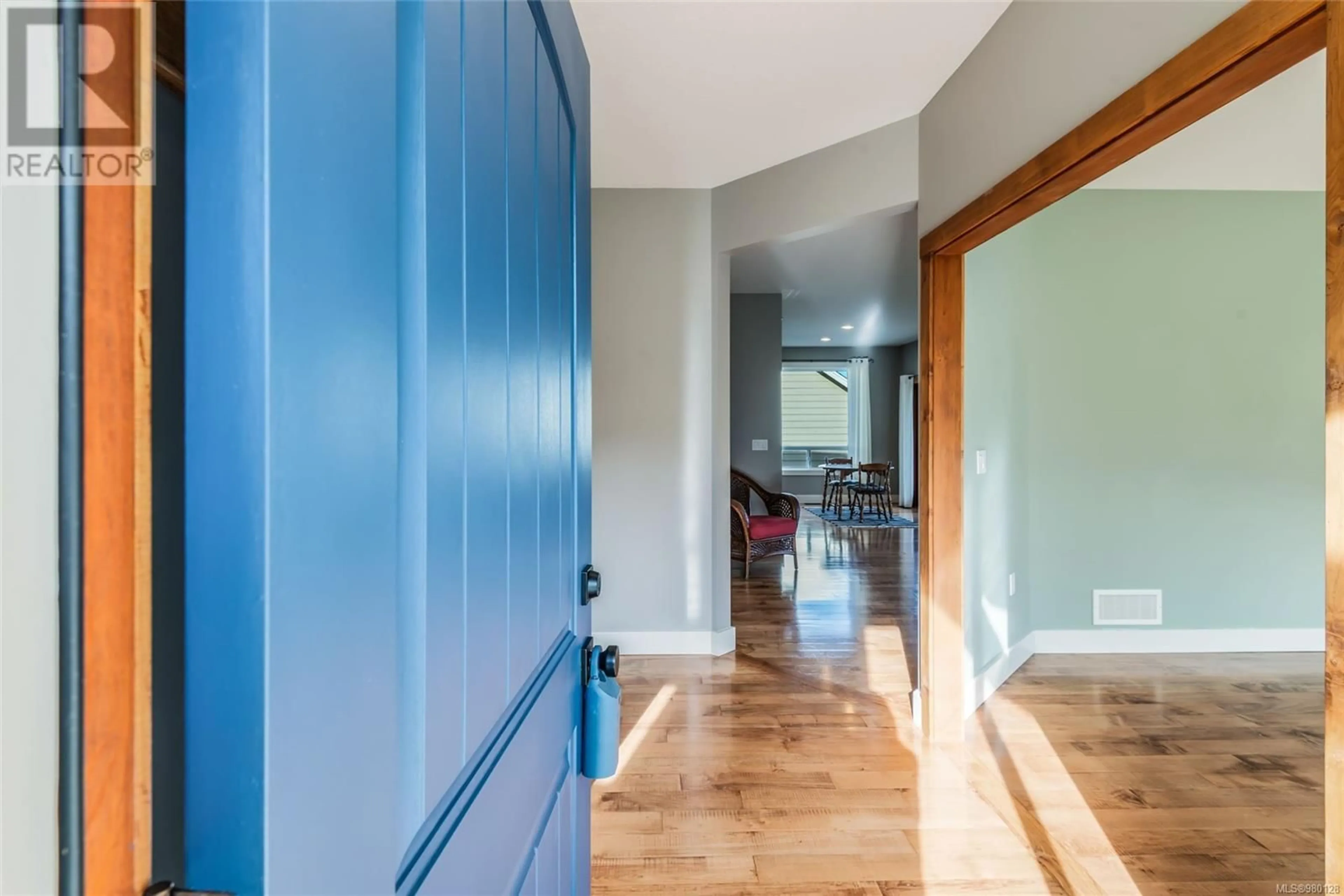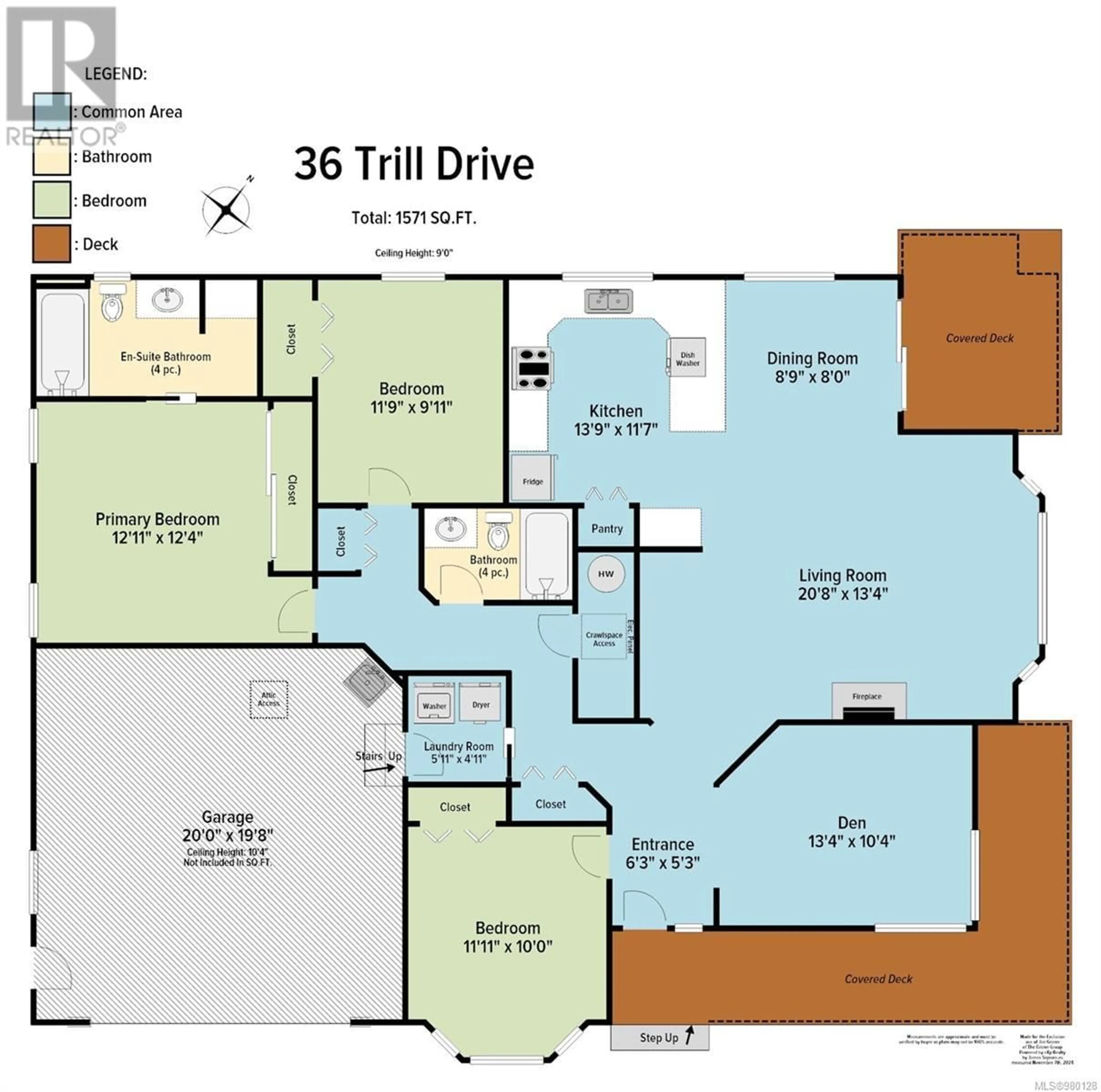36 Trill Dr, Parksville, British Columbia V9P2Z9
Contact us about this property
Highlights
Estimated ValueThis is the price Wahi expects this property to sell for.
The calculation is powered by our Instant Home Value Estimate, which uses current market and property price trends to estimate your home’s value with a 90% accuracy rate.Not available
Price/Sqft$434/sqft
Est. Mortgage$3,650/mo
Tax Amount ()-
Days On Market15 days
Description
This 1500+ square foot Rancher boasts 3 Bedrooms+Den, 2 full Bathrooms, a heat pump, a double Garage & plenty of room for RV parking. The Kitchen overlooks the Dining Room & features a Pantry, a built-in desk & a view through glass doors to the sunny South-facing yard. The Primary Bedroom has a 4 piece Ensuite and, with 2 additional Bedrooms PLUS a den, there will be room for everybody including the occasional sleep-over guest. The Living Room features a large bay window & a natural gas fireplace. The outdoor space of this corner lot includes a large wrap-around veranda, a deck off the Dining Room & a gated & fenced backyard with raised garden beds. Located in the desirable Corfield Glades area of Parksville, you are close to all amenities including necessary shopping, but you are also not far from a playground for the kids and some of the best sandy beaches and hiking trails that the Island has to offer. Welcome home to 36 Trill Drive! Data & measurements from sources deemed reliable. (id:39198)
Property Details
Interior
Features
Main level Floor
Ensuite
Primary Bedroom
12'11 x 12'4Laundry room
5'11 x 4'11Bedroom
11'11 x 10'0Exterior
Parking
Garage spaces 6
Garage type -
Other parking spaces 0
Total parking spaces 6
Property History
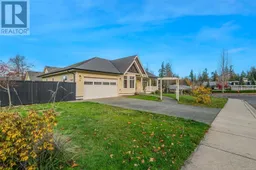 52
52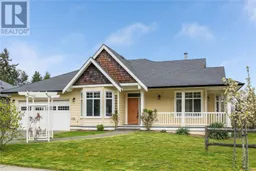 43
43
