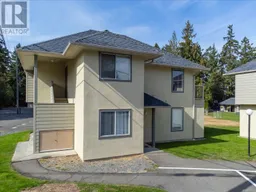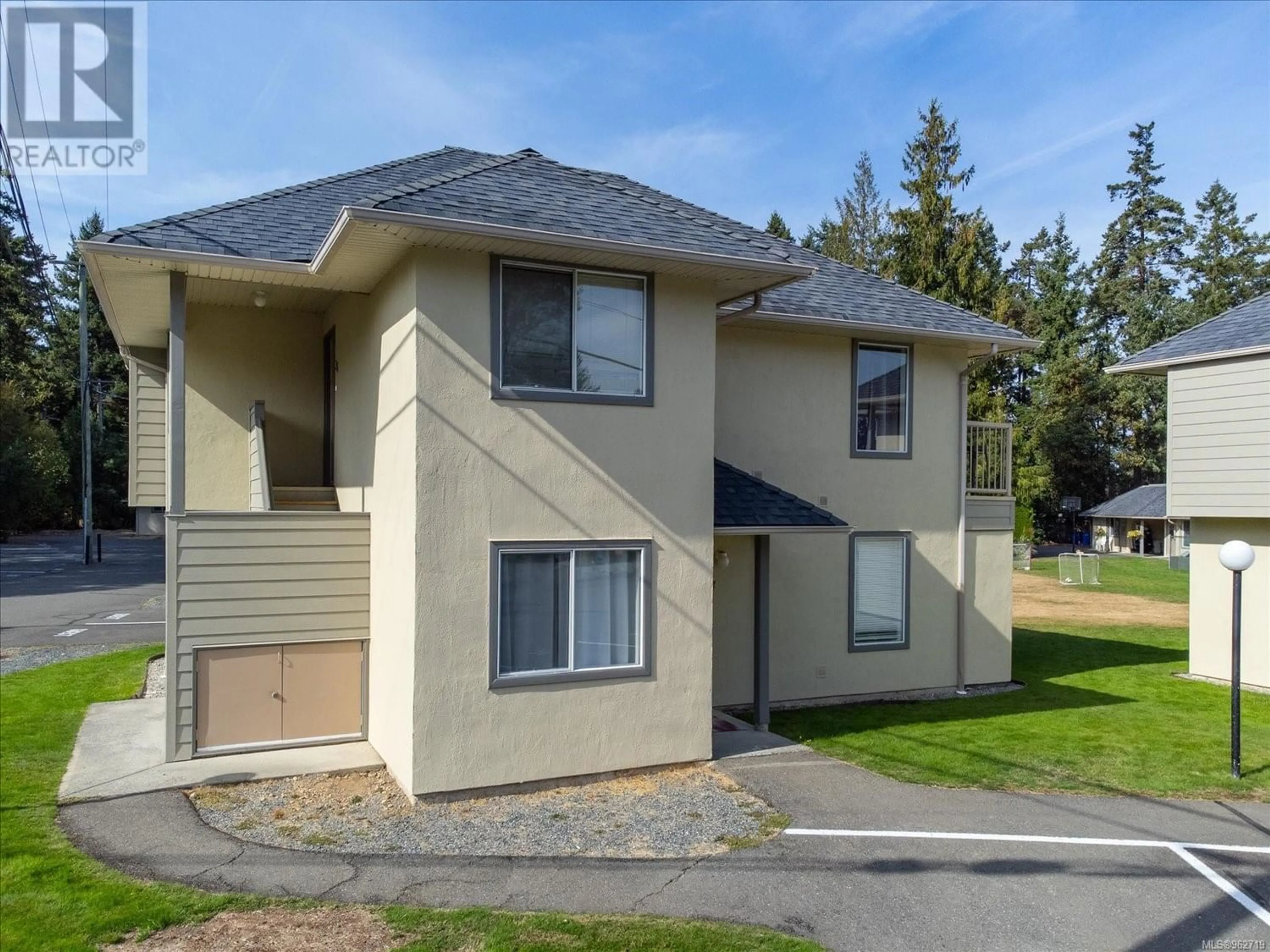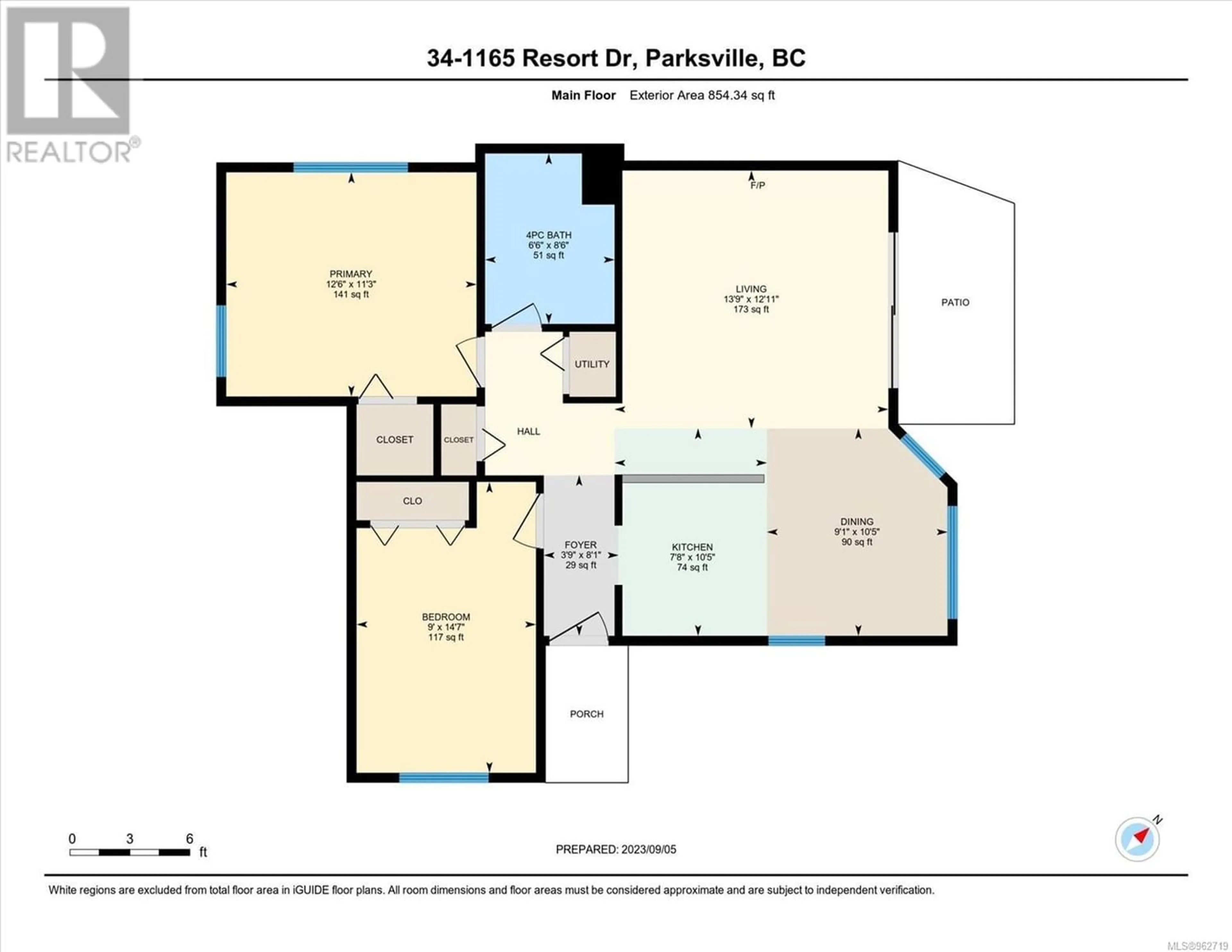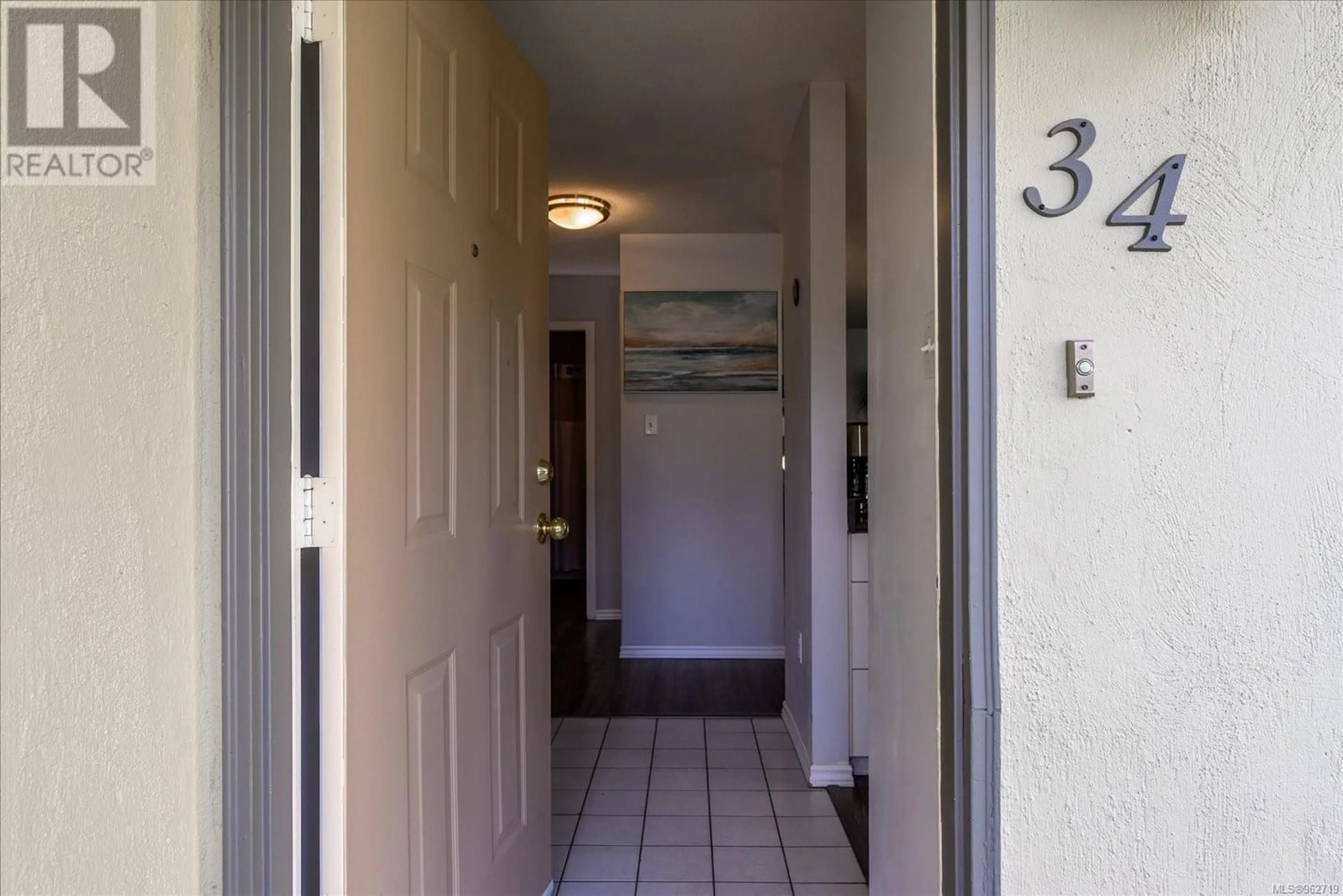34 1165 Resort Dr, Parksville, British Columbia V9P2E2
Contact us about this property
Highlights
Estimated ValueThis is the price Wahi expects this property to sell for.
The calculation is powered by our Instant Home Value Estimate, which uses current market and property price trends to estimate your home’s value with a 90% accuracy rate.Not available
Price/Sqft$562/sqft
Est. Mortgage$2,061/mo
Maintenance fees$458/mo
Tax Amount ()-
Days On Market254 days
Description
OCEAN SANDS RESORT! Voted the #1 Resort in Parksville on Trip Advisor! 100% ownership, not a time share or quarter share. This highly desirable 850sqft ground floor, pool view unit is completely renovated and features 2 beds and 1 bath. The unit comes fully furnished and has many updates including new flooring, nat gas fireplace, beds, TV, fridge, etc. You have the option to join the well run on-site rental pool or keep the unit for personal use (max 180 days a year)! Located 20-30 minutes from ferries, 1 hour to Mt. Washington, walking distance to Rathtrevor Provincial Park & 5 minutes to the town of Parksville. This unit comes with one designated parking spot and a generous storage locker. This well-run resort features low strata fees (includes cable), an outdoor pool with indoor hot tub and sauna, a common area coin-laundry, bike/kayak storage, a children's play area, EV charging, and the resort allows each owner to bring one pet per unit! GST is applicable. (id:39198)
Property Details
Interior
Features
Main level Floor
Entrance
3'9 x 8'1Living room
13'9 x 12'11Primary Bedroom
12'6 x 11'3Bedroom
9'0 x 14'7Exterior
Parking
Garage spaces 2
Garage type -
Other parking spaces 0
Total parking spaces 2
Condo Details
Inclusions
Property History
 26
26


