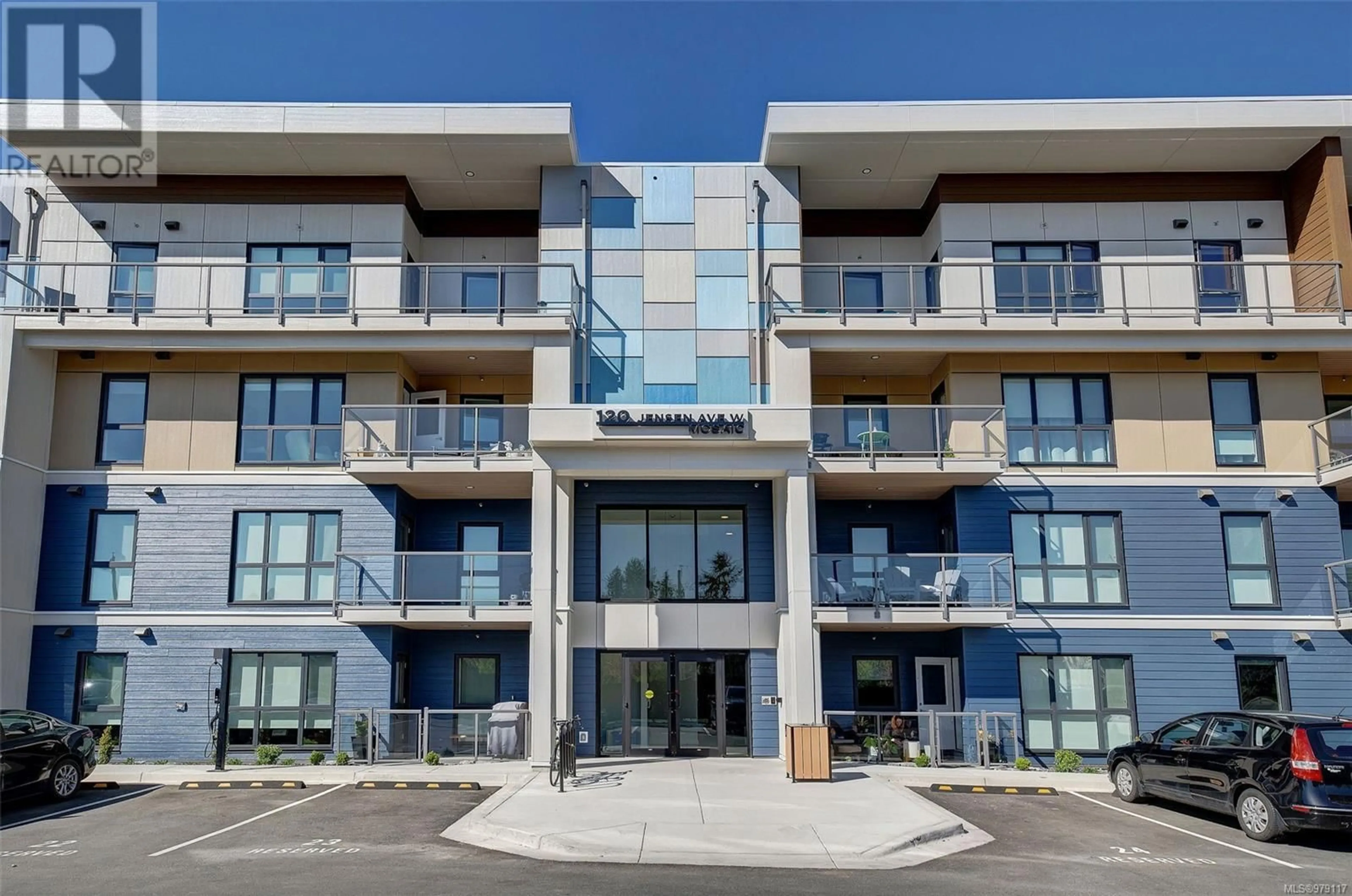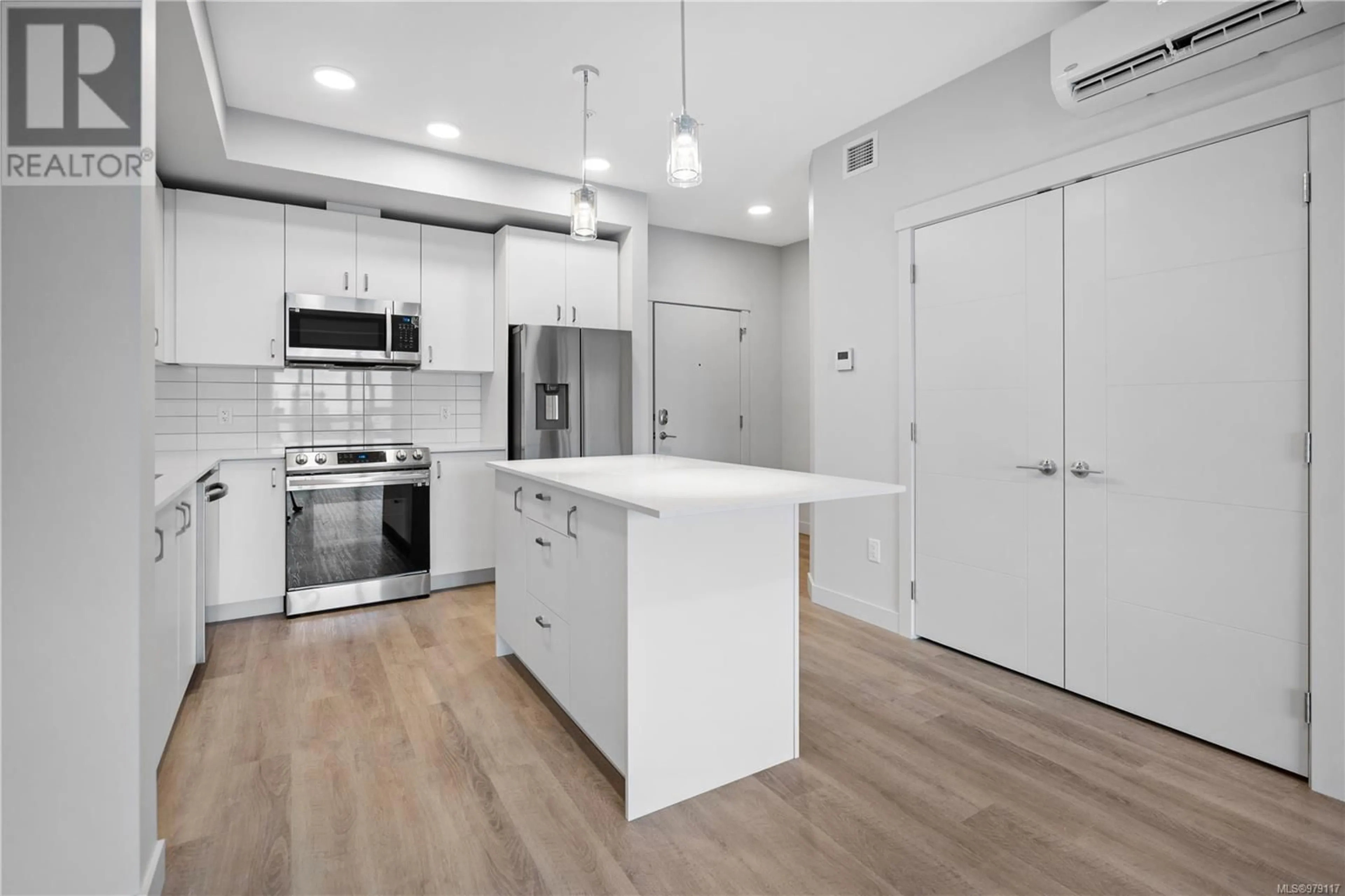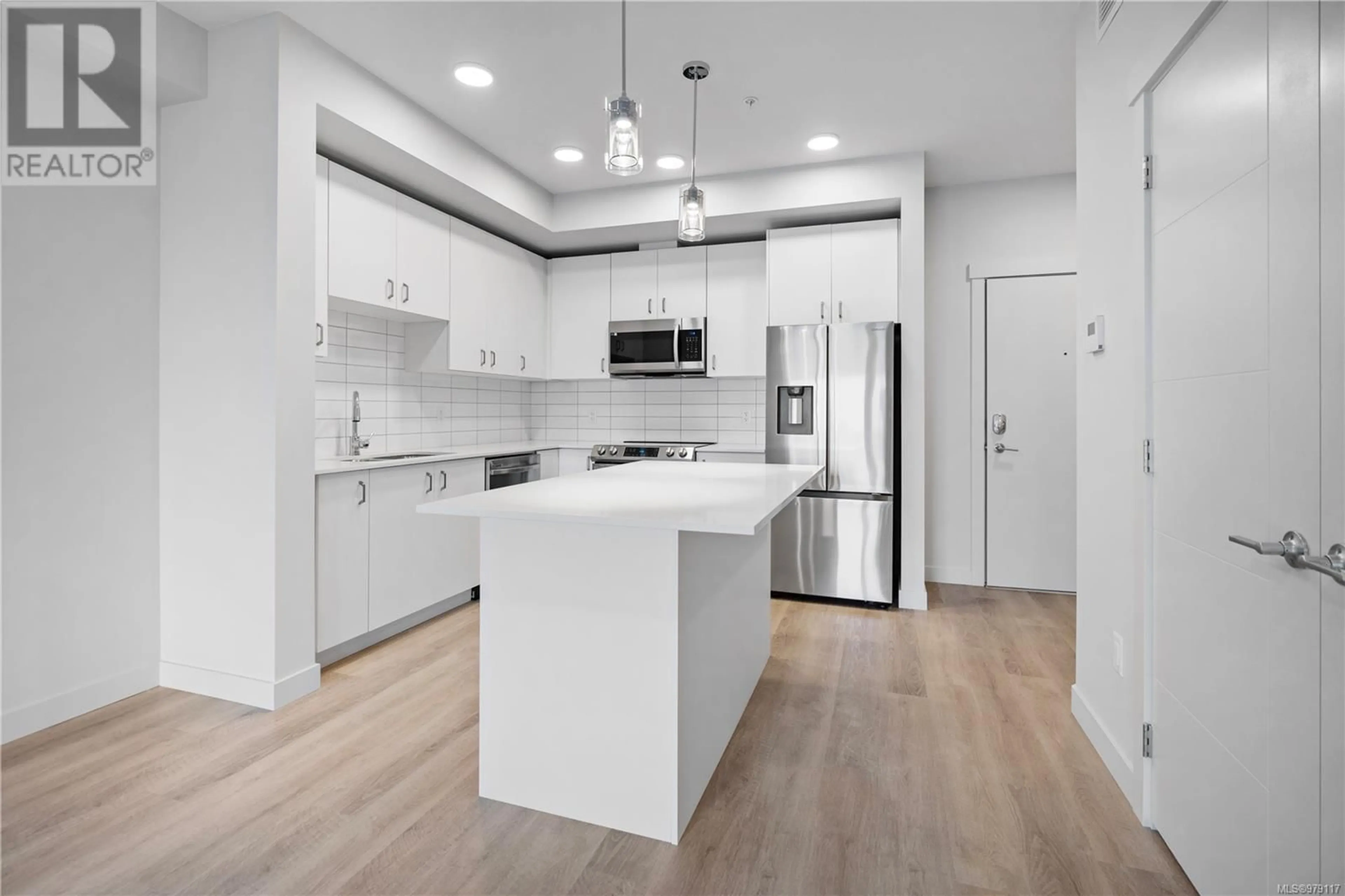309 120 Jensen Ave W, Parksville, British Columbia V9P1K3
Contact us about this property
Highlights
Estimated ValueThis is the price Wahi expects this property to sell for.
The calculation is powered by our Instant Home Value Estimate, which uses current market and property price trends to estimate your home’s value with a 90% accuracy rate.Not available
Price/Sqft$566/sqft
Est. Mortgage$1,717/mo
Maintenance fees$171/mo
Tax Amount ()-
Days On Market30 days
Description
2 PARKING SPOTS and move in TODAY! This Riesling floor plan is Mosaic’s popular one-bed, one-bath home that is perfect for first time buyers. Enjoy absolute ambient comfort with triple pane windows, heat pump for heating/cooling, and an energy recovery ventilator for continuous fresh air. Luxury vinyl plank flooring, quartz counters, LED lighting, soft close cabinetry are only some of the fanatic features you will find. South facing with tons of nature light fills fills the home through the huge windows. Located steps to amenities and a short walk to one of Vancouver Island’s best beaches, Mosaic is your key to island living! (id:39198)
Property Details
Interior
Features
Main level Floor
Balcony
6 ft x 10 ftLiving room
11 ft x 10 ftBathroom
Dining room
11 ft x 10 ftExterior
Parking
Garage spaces 2
Garage type -
Other parking spaces 0
Total parking spaces 2
Condo Details
Inclusions
Property History
 33
33 22
22


