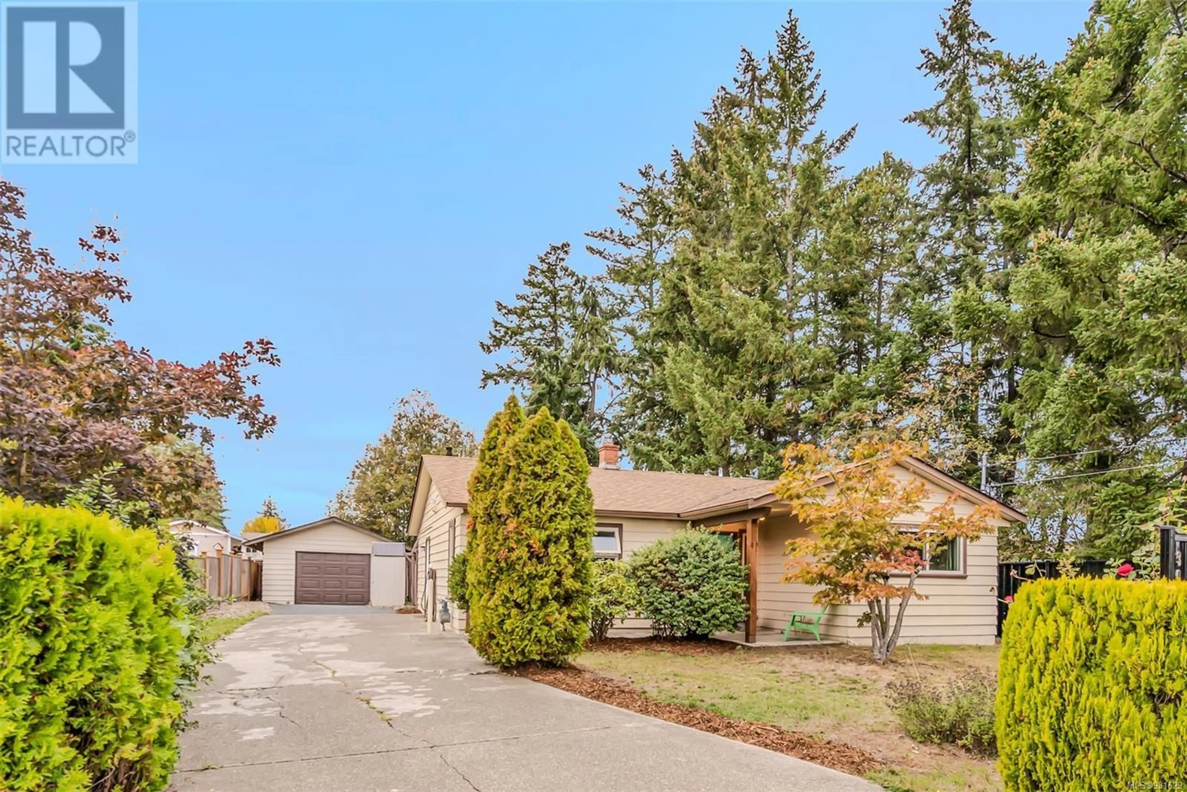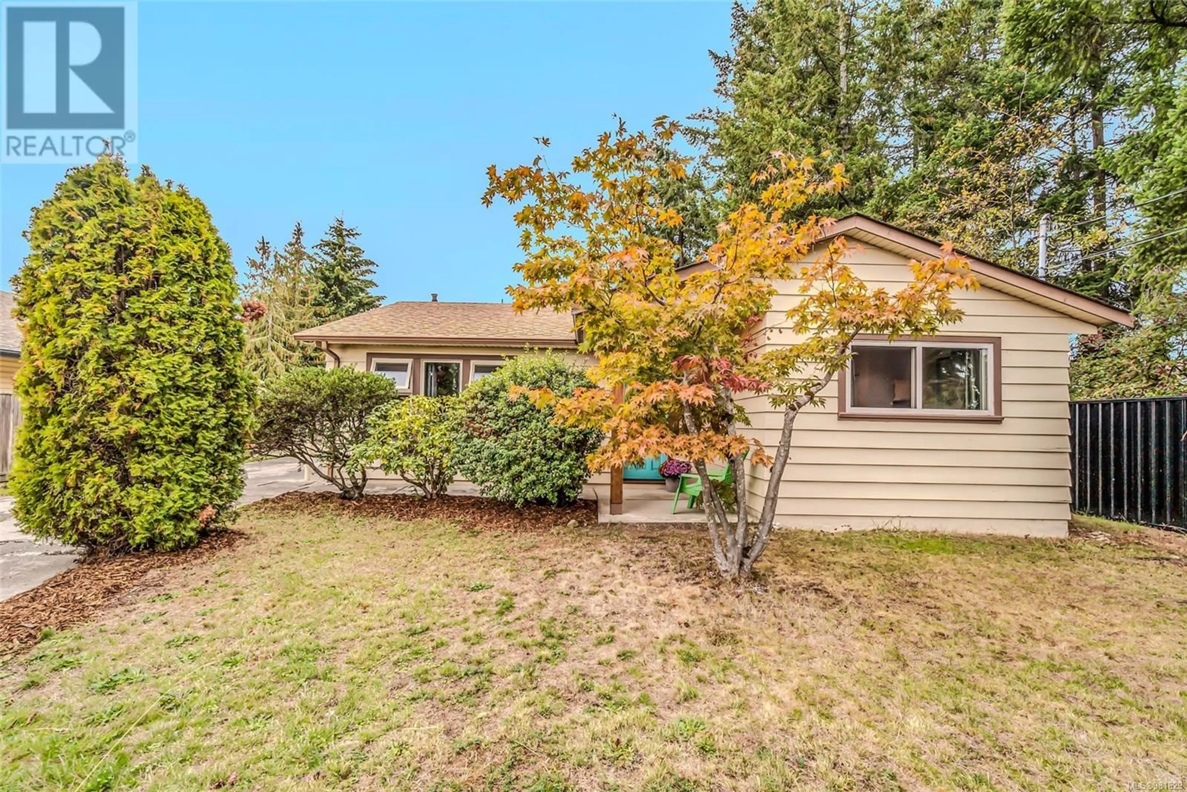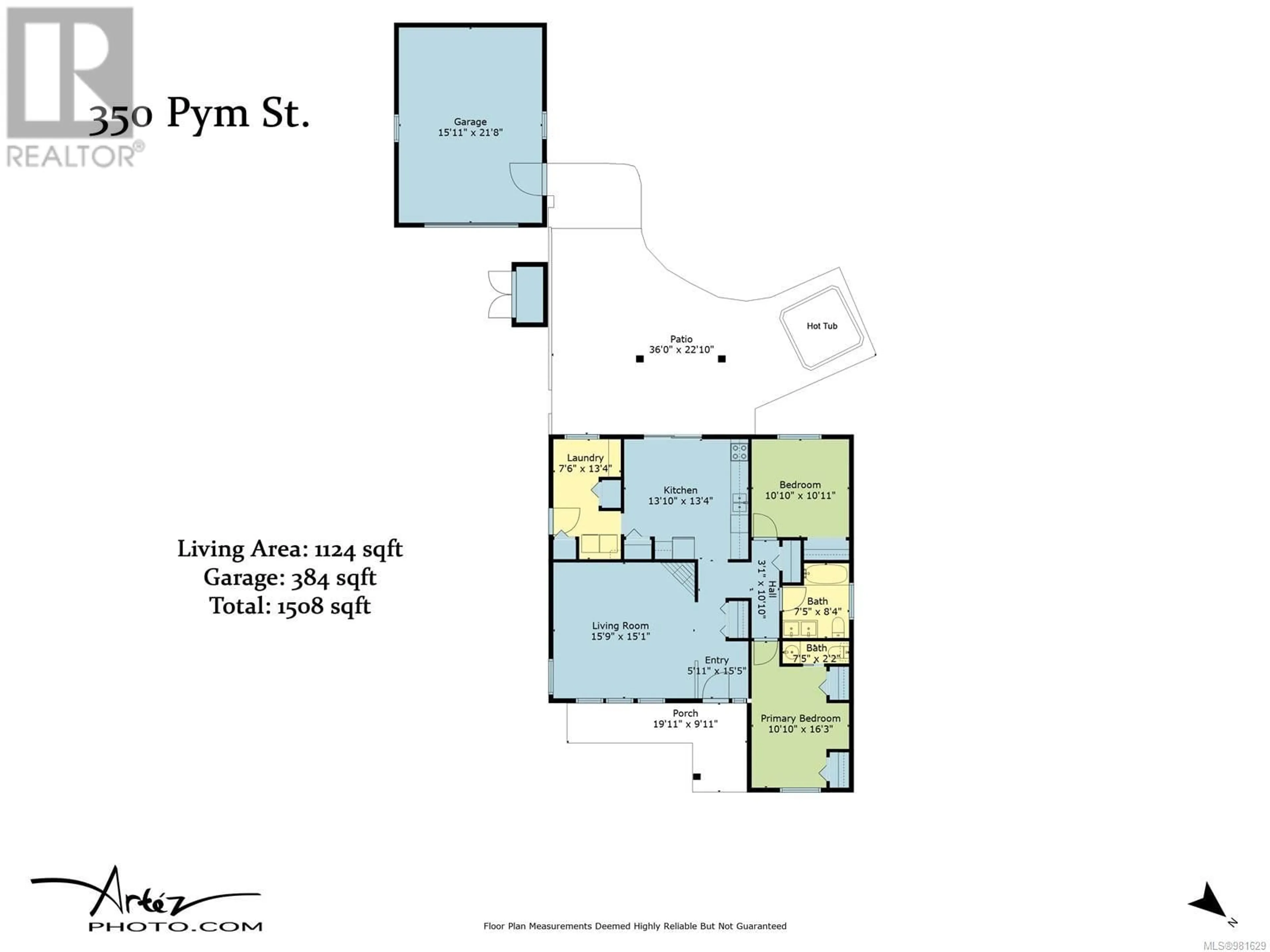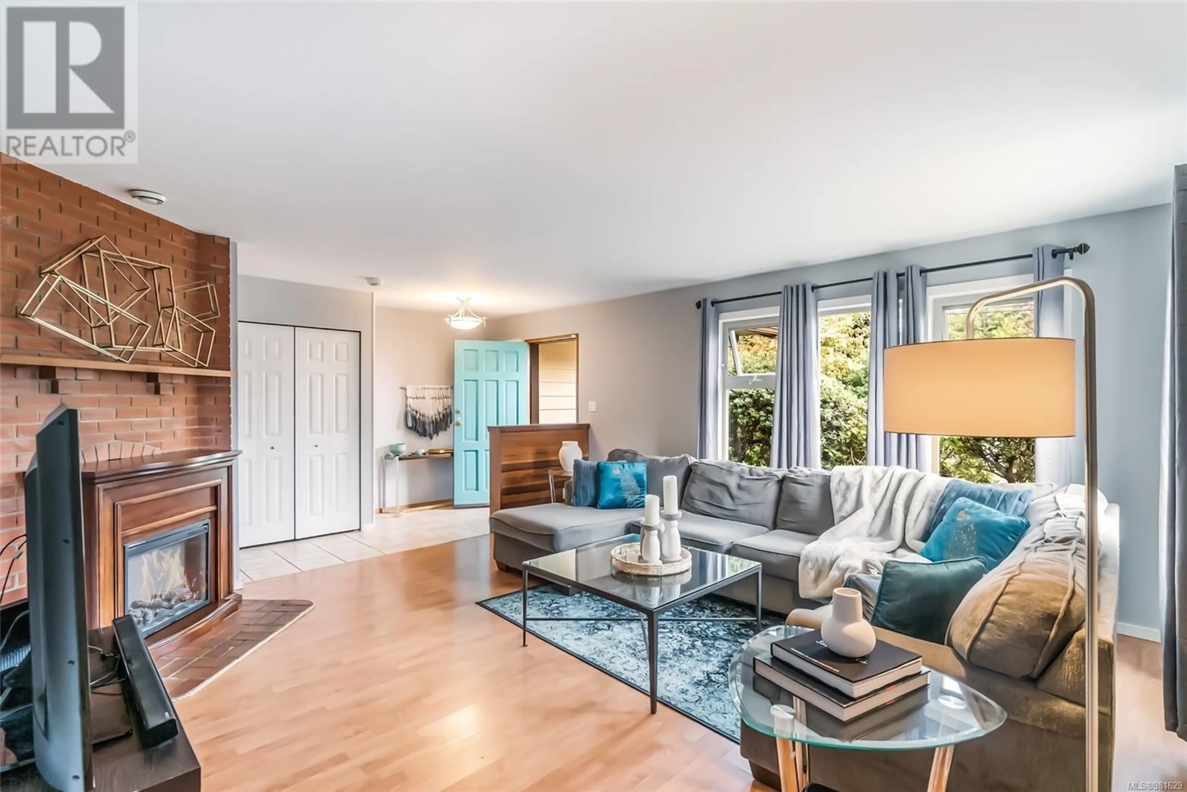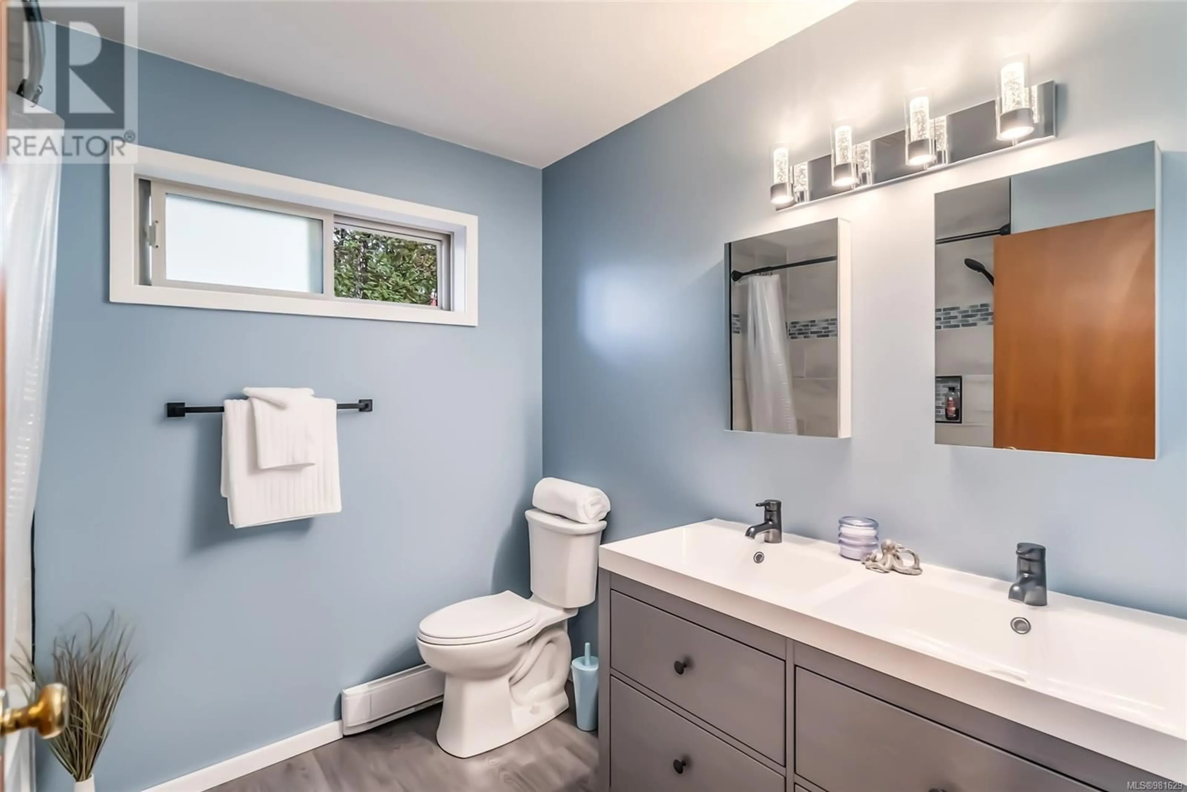305 Pym St N, Parksville, British Columbia V9P1E4
Contact us about this property
Highlights
Estimated ValueThis is the price Wahi expects this property to sell for.
The calculation is powered by our Instant Home Value Estimate, which uses current market and property price trends to estimate your home’s value with a 90% accuracy rate.Not available
Price/Sqft$533/sqft
Est. Mortgage$2,576/mo
Tax Amount ()-
Days On Market19 days
Description
Attention first time buyers & down sizers! This 2-bed, 1.5-bath rancher in a prime Parksville location offers some of the best value in town! Recently updated with a completely renovated main bathroom, fresh paint, new carpets & baseboards in the bedrooms and MORE. Enjoy the comfortable living spaces including large living room, spacious kitchen with dining area, skylight, & updated appliances, leading out onto to a west facing backyard with covered patio and hot tub. The primary bedroom features two closets & conveniently attached powder room. The separate laundry room provides additional storage closets and a comfortable private office space. This fully fenced property includes a garden shed, lots of parking, and low-maintenance landscaping. The powered detached garage is perfect for all your hobbyist and/or storage needs. Other features include vinyl windows, n/g hot water on demand, new exterior sensor lighting and new exterior doors. Just a short stroll to the beach, schools, and local shopping. This one won’t last long…book your showing! (id:39198)
Property Details
Interior
Features
Main level Floor
Ensuite
Primary Bedroom
10'10 x 16'3Living room
15'9 x 15'1Laundry room
7'6 x 13'4Exterior
Parking
Garage spaces 5
Garage type -
Other parking spaces 0
Total parking spaces 5

