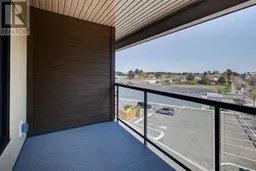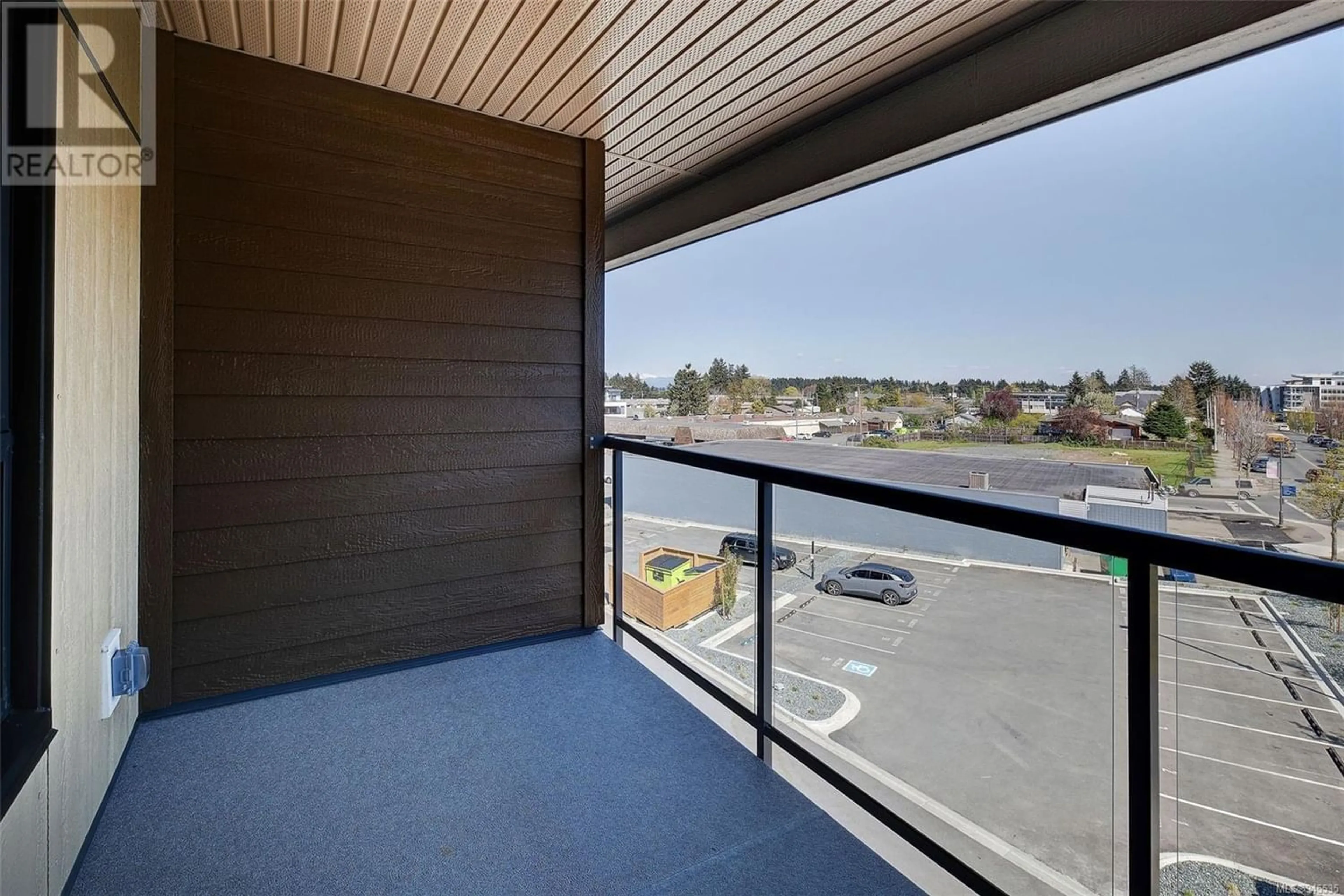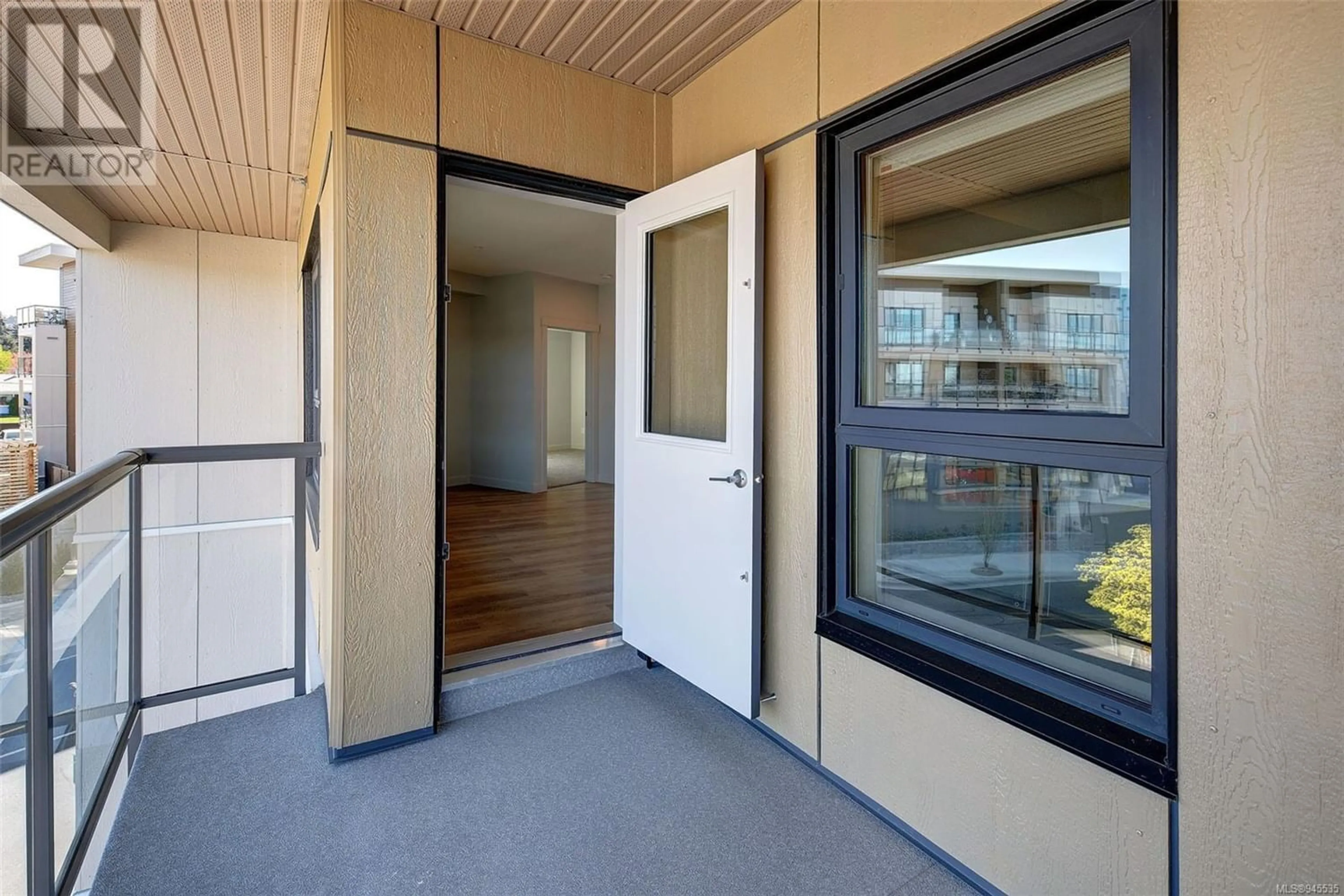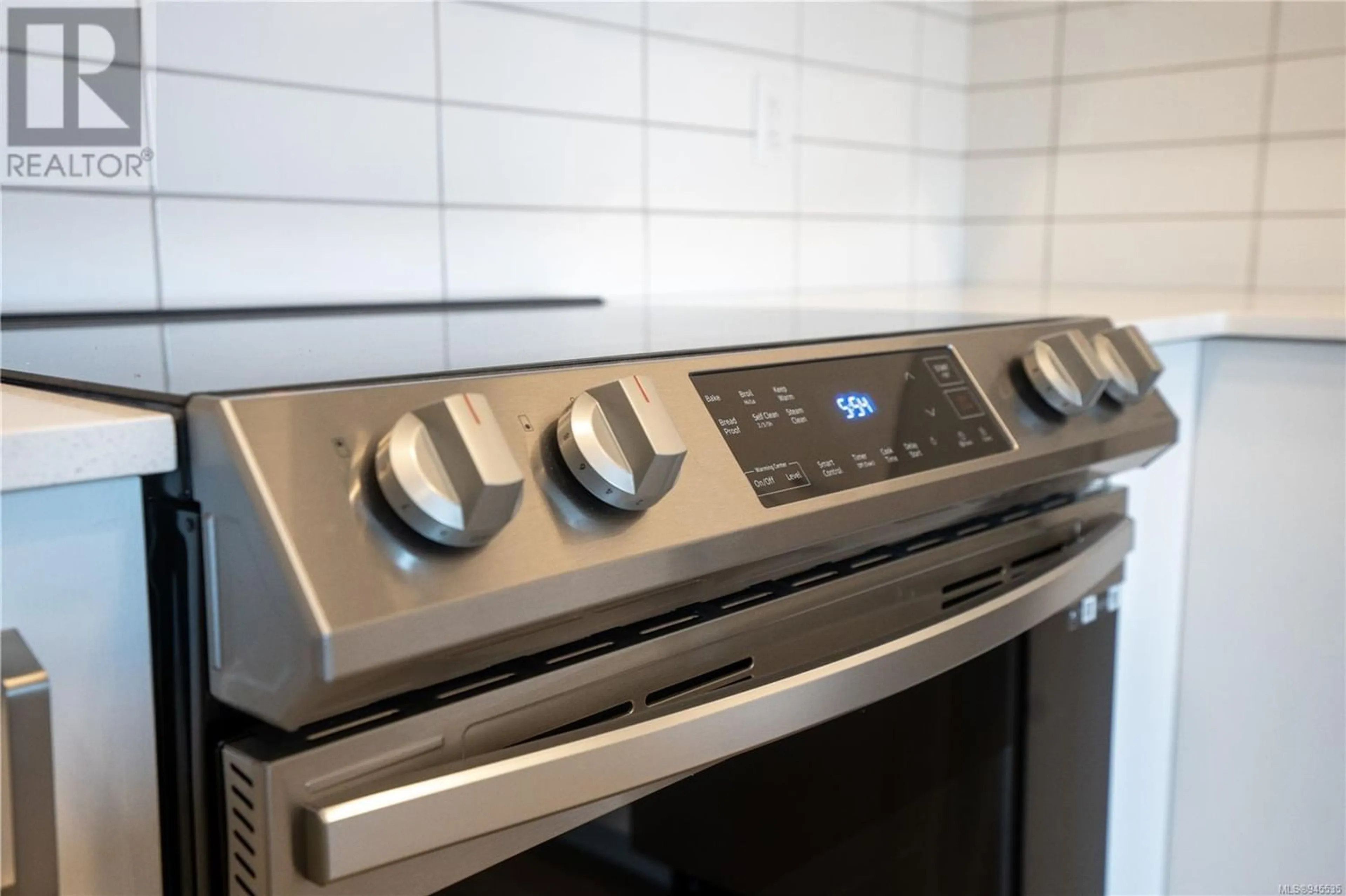304N 164 Alberni Hwy, Parksville, British Columbia V9P1L9
Contact us about this property
Highlights
Estimated ValueThis is the price Wahi expects this property to sell for.
The calculation is powered by our Instant Home Value Estimate, which uses current market and property price trends to estimate your home’s value with a 90% accuracy rate.Not available
Price/Sqft$549/sqft
Days On Market295 days
Est. Mortgage$2,147/mth
Maintenance fees$296/mth
Tax Amount ()-
Description
MOVE IN READY! Welcome to the Zinfandel Floor Plan. This bright, open concept home feature 2 bedrooms, 2 bathrooms with 2 PARKING SPOTS. Built to be the highest step of the BC Energy Step Code and 74% more efficient than current BC Building Code standards, Mosaic is one of Vancouver Island’s most environmentally-advanced multifamily buildings. Enjoy absolute ambient comfort with triple pane windows, heat pump for heating/cooling, and energy recovery ventilation. Luxury vinyl plank flooring, quartz counters, LED lighting, soft close cabinetry. Located steps to amenities and a short walk to one of Vancouver Island’s best beaches, Mosaic is your key to island living. (id:39198)
Property Details
Interior
Features
Main level Floor
Ensuite
Primary Bedroom
10 ft x 10 ftKitchen
10 ft x 9 ftBedroom
10 ft x 10 ftExterior
Parking
Garage spaces 1
Garage type Underground
Other parking spaces 0
Total parking spaces 1
Condo Details
Inclusions
Property History
 21
21


