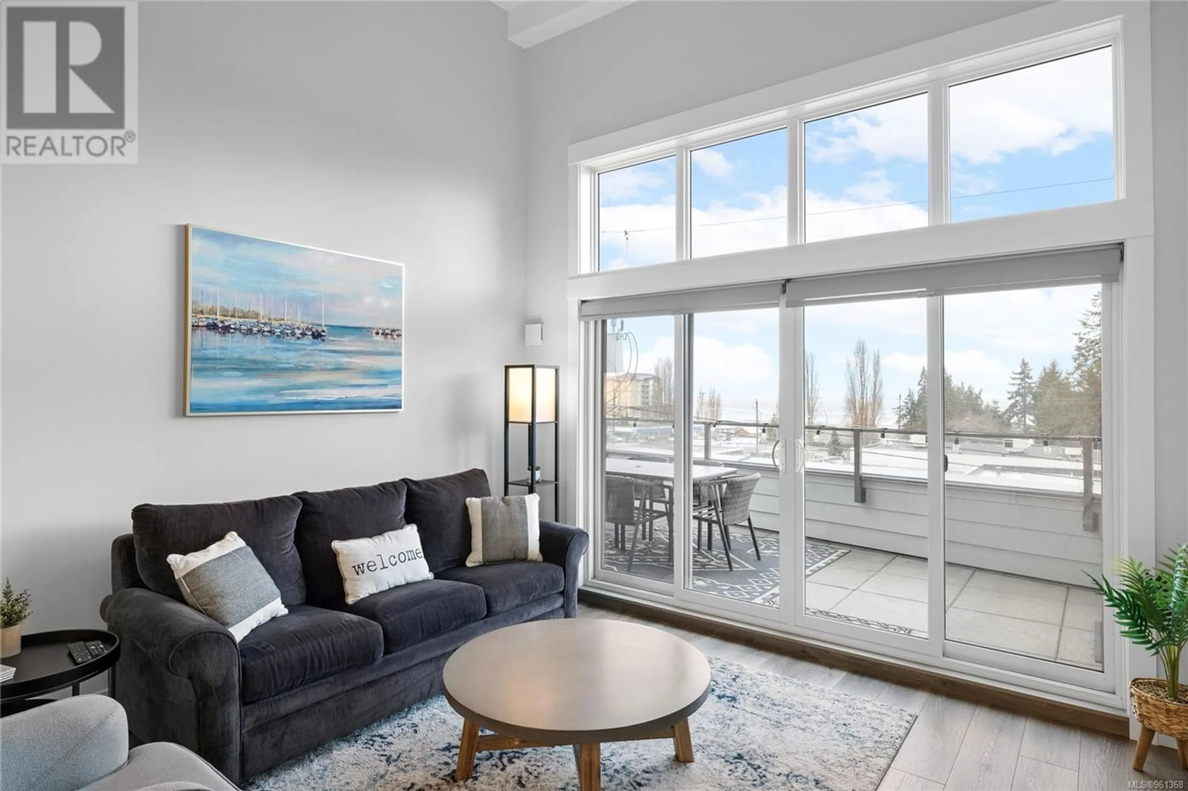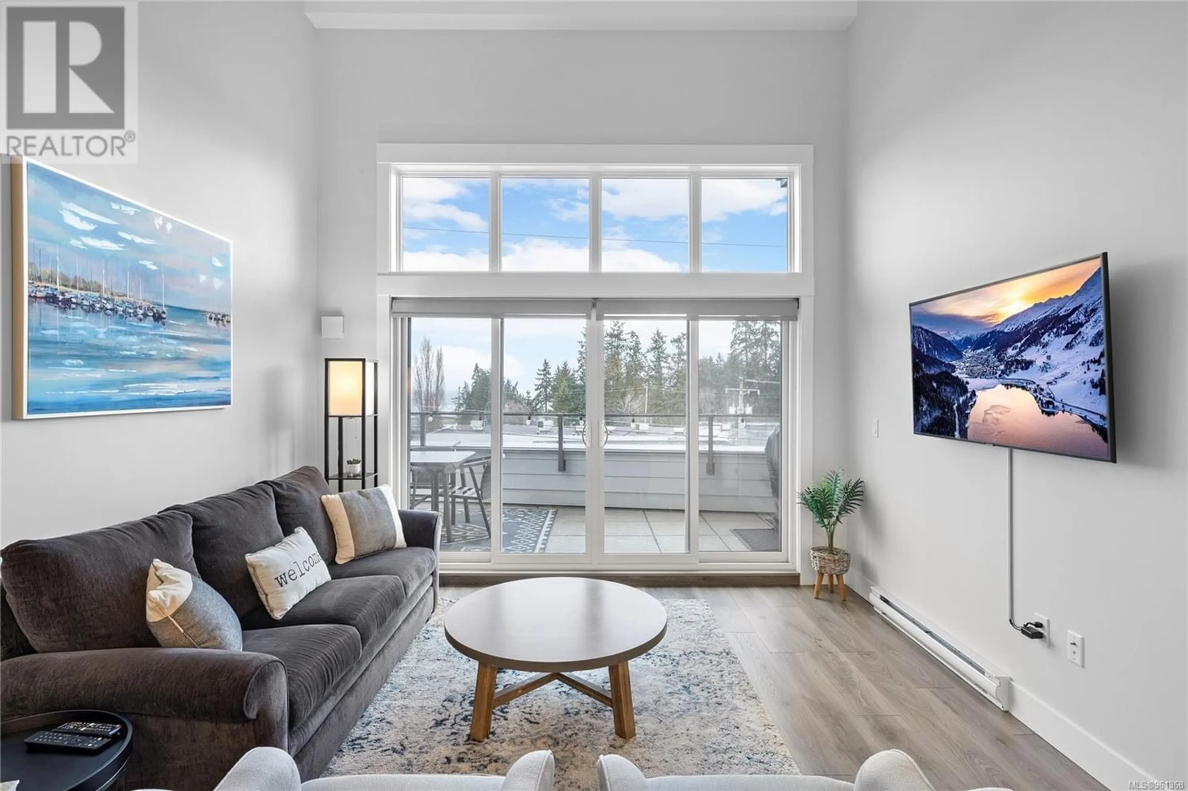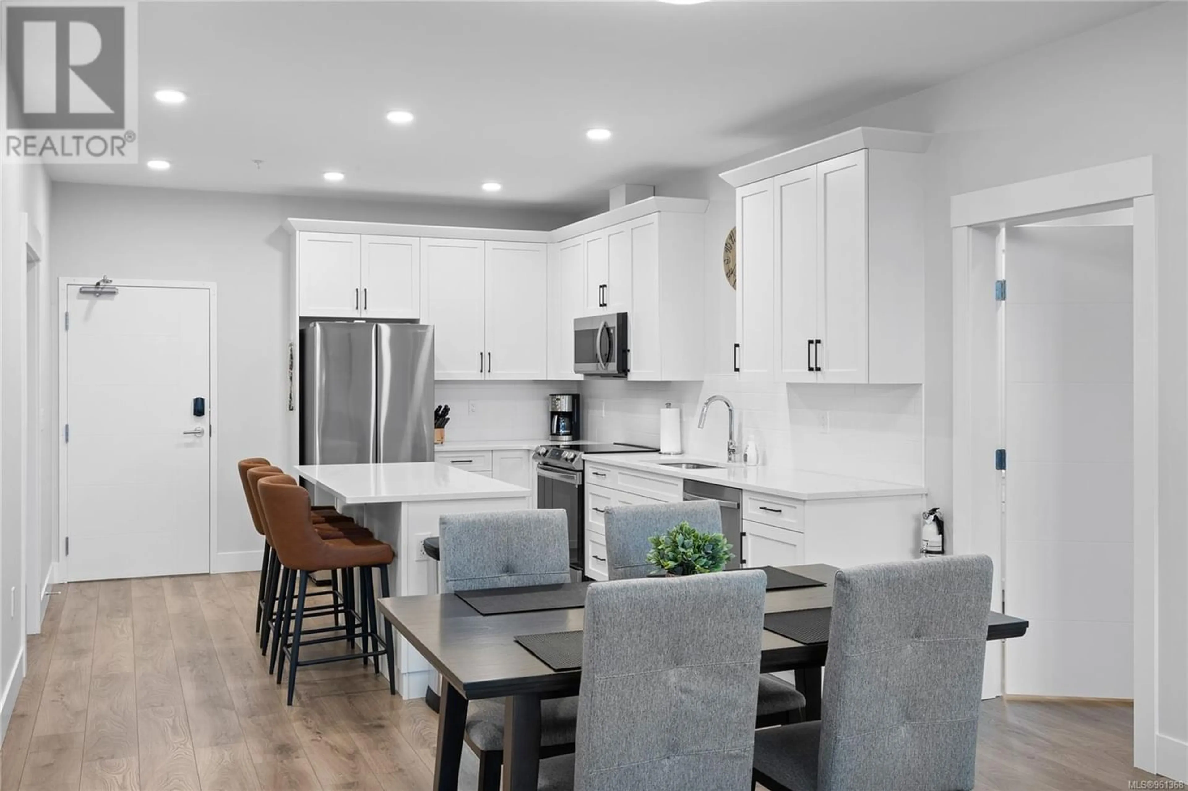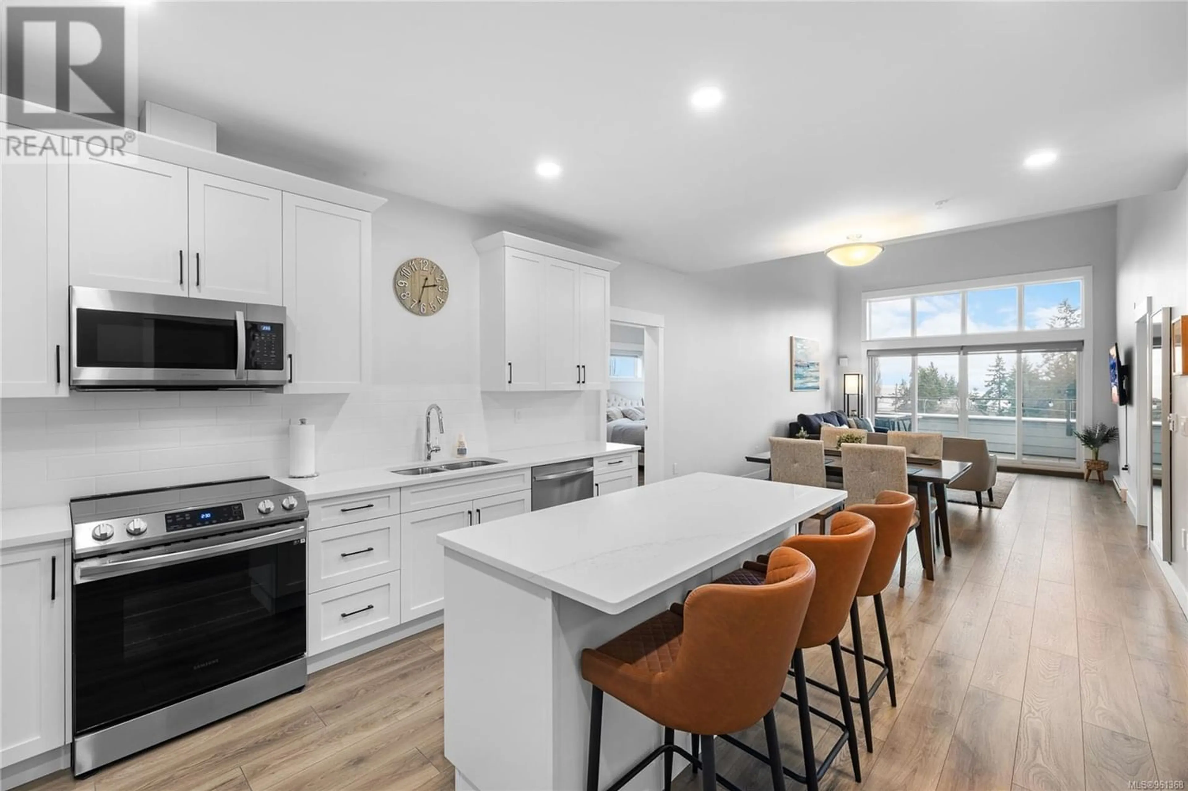304 113 Hirst Ave E, Parksville, British Columbia V9P1K3
Contact us about this property
Highlights
Estimated ValueThis is the price Wahi expects this property to sell for.
The calculation is powered by our Instant Home Value Estimate, which uses current market and property price trends to estimate your home’s value with a 90% accuracy rate.Not available
Price/Sqft$547/sqft
Est. Mortgage$2,877/mo
Maintenance fees$332/mo
Tax Amount ()-
Days On Market267 days
Description
Experience luxury living in this newly built top-floor condo with breathtaking ocean views. This sophisticated 2-bedroom residence, complemented by a versatile den, offers a spacious and modern retreat for those seeking the pinnacle of coastal living. The abundance of natural light streaming in through large windows showcases the meticulous design and attention to detail in every corner.The well-appointed kitchen is a chef's dream, featuring stainless steel appliances that seamlessly blend functionality with style. Whether you're entertaining guests or preparing a quiet dinner for two, the kitchen's sleek design and modern conveniences make culinary pursuits a joy. The open-concept living and dining areas flow effortlessly, creating a perfect space for relaxation and entertainment. Imagine enjoying your morning coffee on the private balcony, showcasing the ocean and mountain views. The two bedrooms are generously sized, plus a versatile den space. This condo comes fully furnished with exquisite decor and high-quality furnishings, ensuring a turnkey living experience. Seize the opportunity to own a piece of coastal paradise with this top-floor condo. Whether you're looking for a full-time residence, a vacation getaway, or a sound investment, this property offers the epitome of luxury living in a coveted seaside location. Don't miss your chance to experience the coastal lifestyle at its finest. (id:39198)
Property Details
Interior
Features
Main level Floor
Ensuite
Primary Bedroom
10'9 x 15'5Den
9'5 x 10'0Bathroom
Exterior
Parking
Garage spaces 1
Garage type Carport
Other parking spaces 0
Total parking spaces 1
Condo Details
Inclusions
Property History
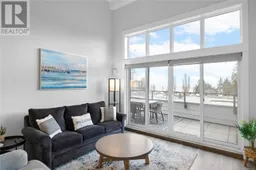 33
33
