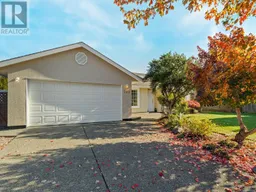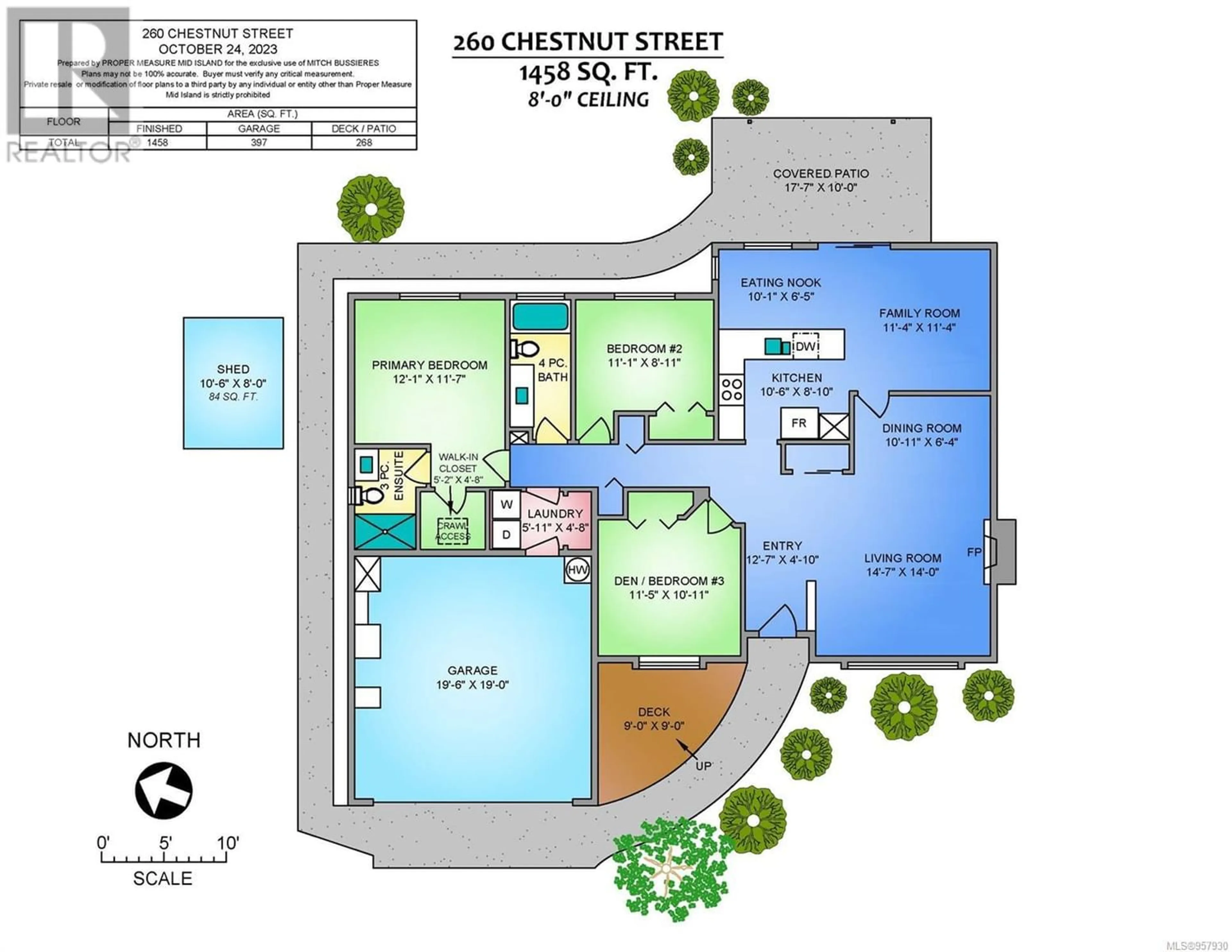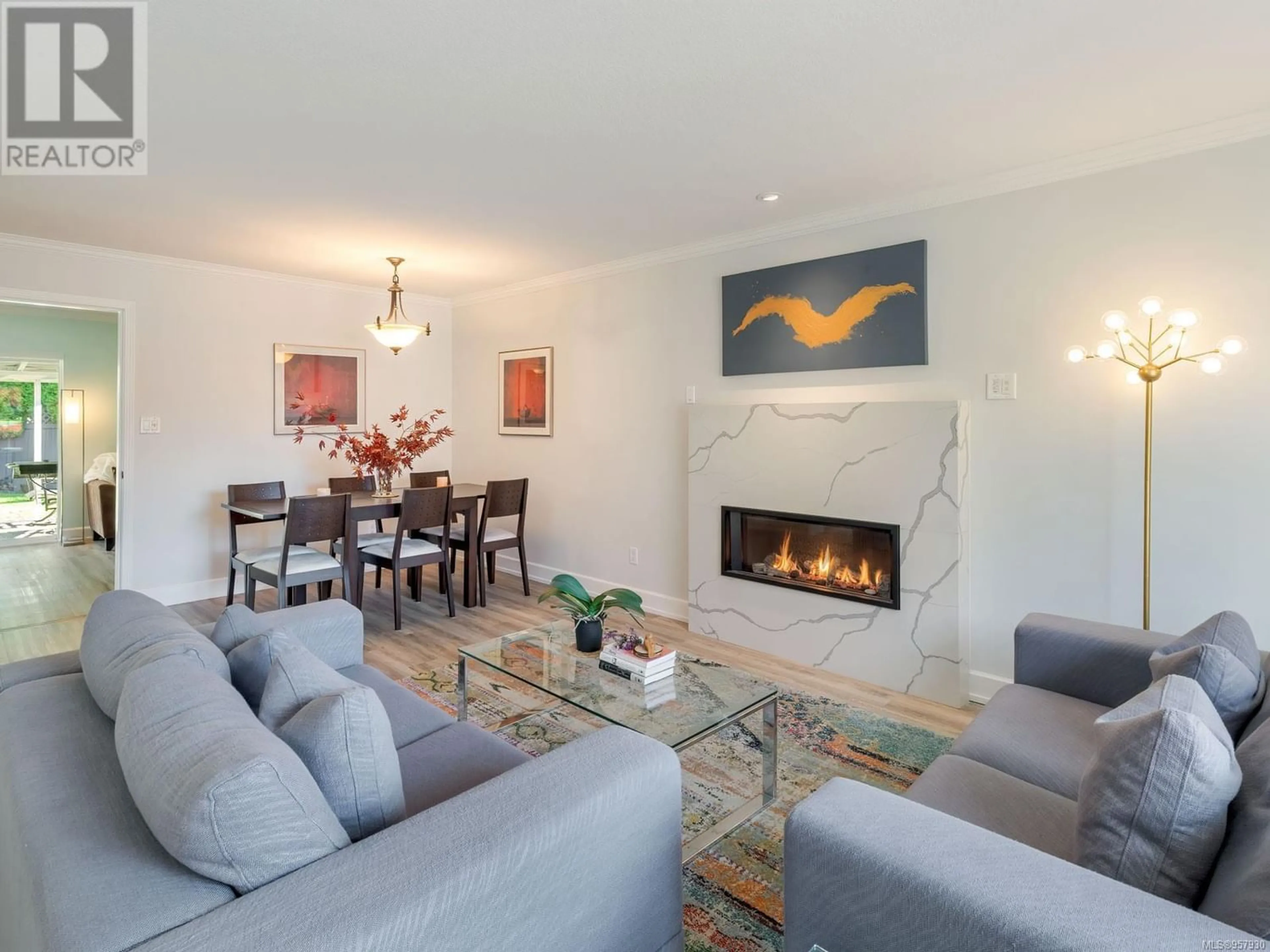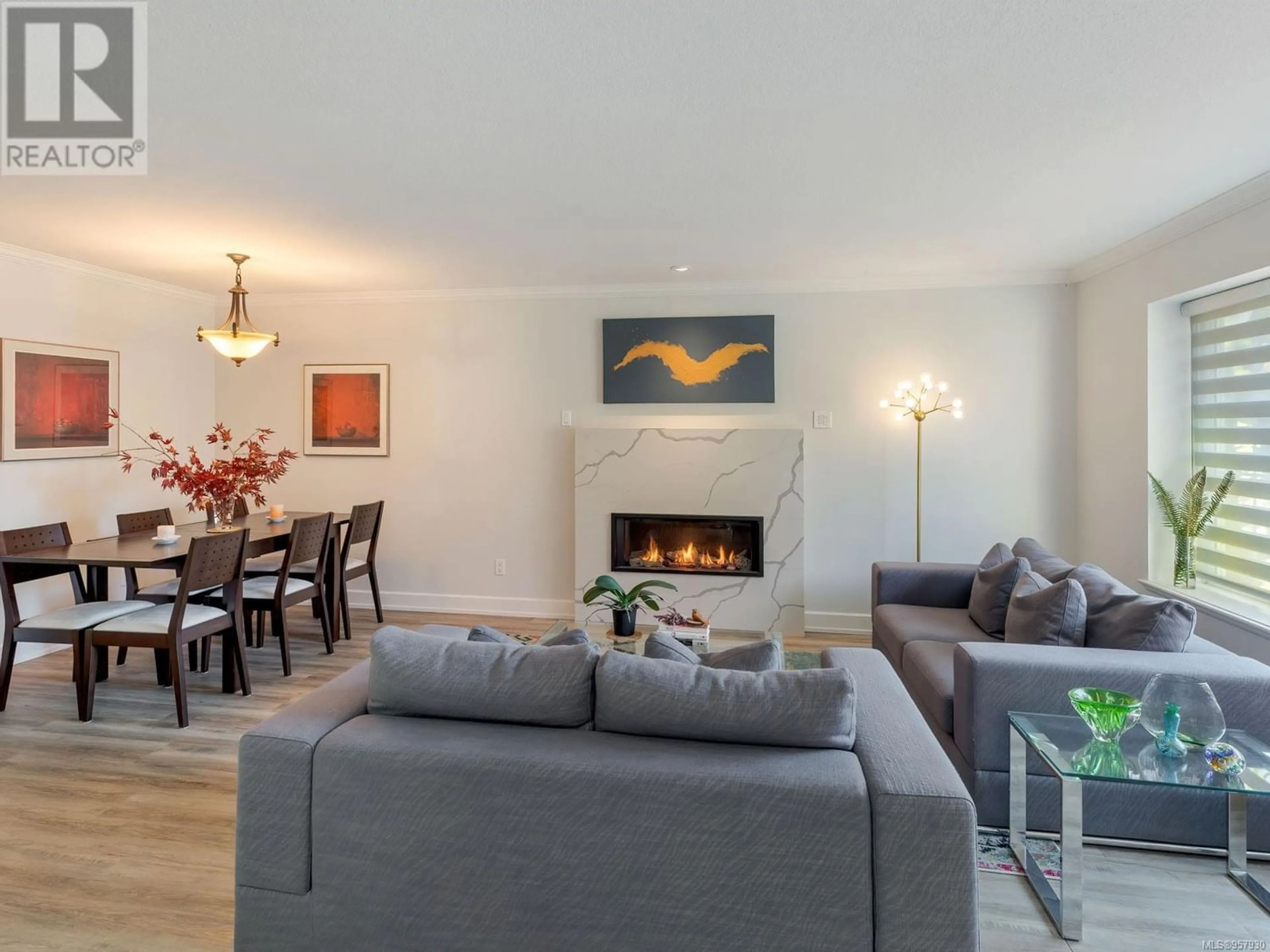260 Chestnut St, Parksville, British Columbia V9P2S7
Contact us about this property
Highlights
Estimated ValueThis is the price Wahi expects this property to sell for.
The calculation is powered by our Instant Home Value Estimate, which uses current market and property price trends to estimate your home’s value with a 90% accuracy rate.Not available
Price/Sqft$554/sqft
Est. Mortgage$3,473/mo
Tax Amount ()-
Days On Market290 days
Description
Welcome to 260 Chestnut St - a luxuriously renovated 1458 sq.ft. rancher in the highly sought-after Maple Glen subdivision. This 3-bed, 2-bath home seamlessly blends modern living with timeless charm. The inviting ambiance is enhanced by a stunning gas fireplace with stone surround, luxury vinyl plank flooring with new trim and Hunter Douglas blinds throughout. You'll appreciate the beautiful chef's kitchen with custom cabinetry, quartz countertops & stone backsplash and both bathrooms being entirely revamped with new vanities & tiled showers. The rear yard is a landscaped & private oasis adorned with apple, pear, and peach trees. Maple Glen is a vibrant community with friendly neighbours, great schools and easy access to parks & trails, golfing, the beach and downtown Parksville. This home truly deserves to be seen in person to be fully appreciated - book your showing today! All measurements and data are approximate; interested parties are encouraged to verify independently if necessary. Reach out to Mitch Bussieres with RE/MAX of Nanaimo at 250-751-1223 for a full information package or to arrange a private viewing. (id:39198)
Property Details
Interior
Features
Main level Floor
Bathroom
Bedroom
11'5 x 10'11Laundry room
5'11 x 4'8Ensuite
Exterior
Parking
Garage spaces 3
Garage type -
Other parking spaces 0
Total parking spaces 3
Property History
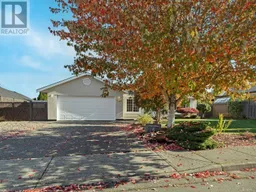 35
35