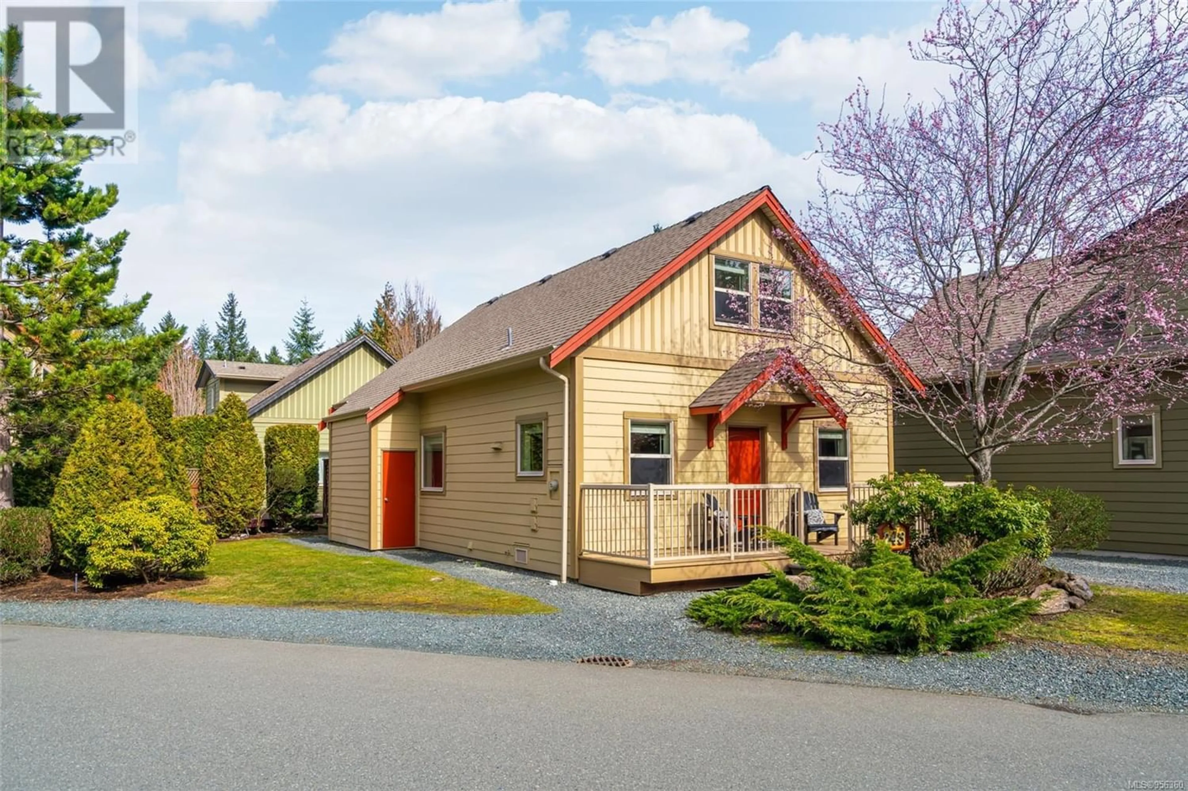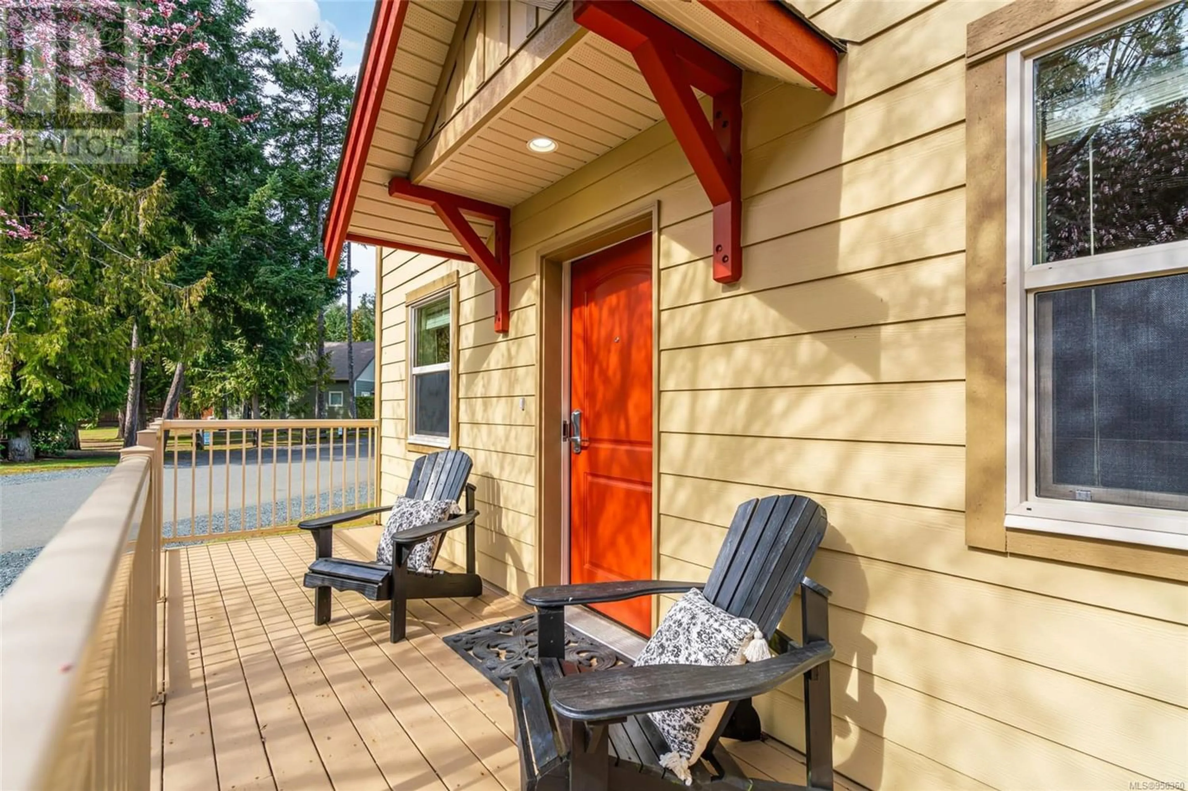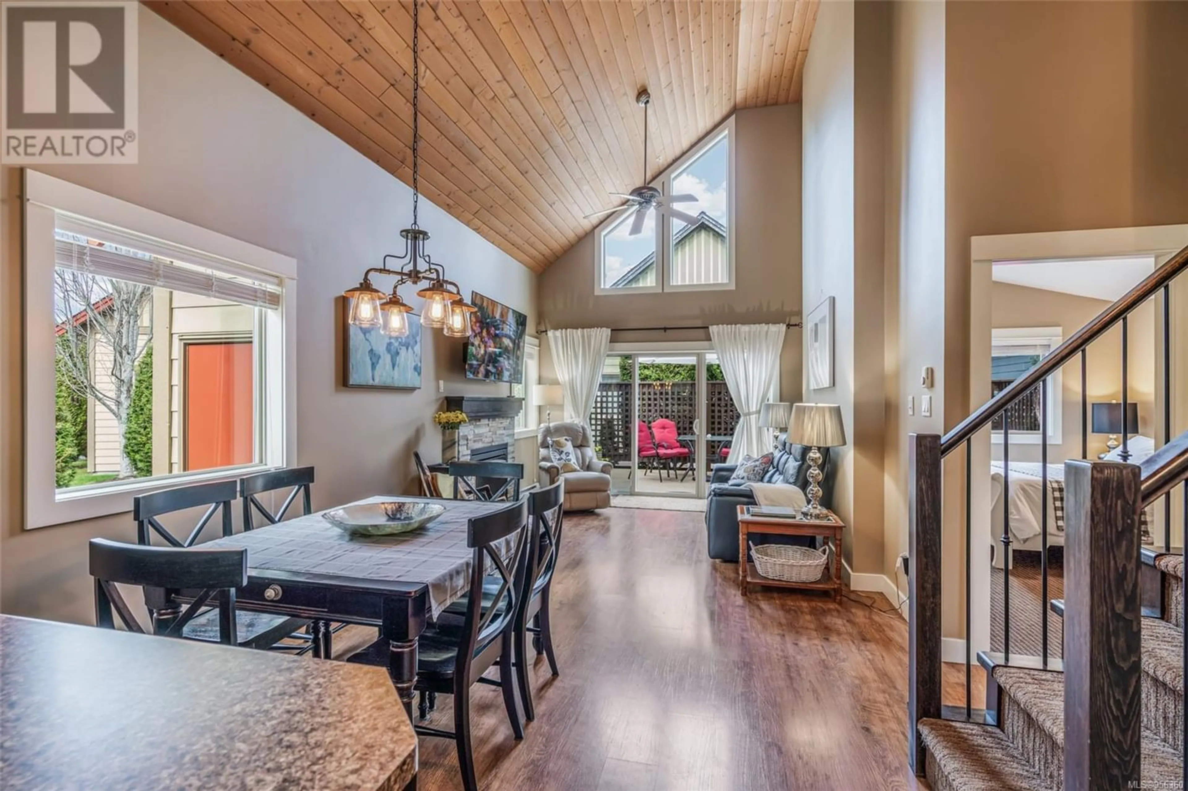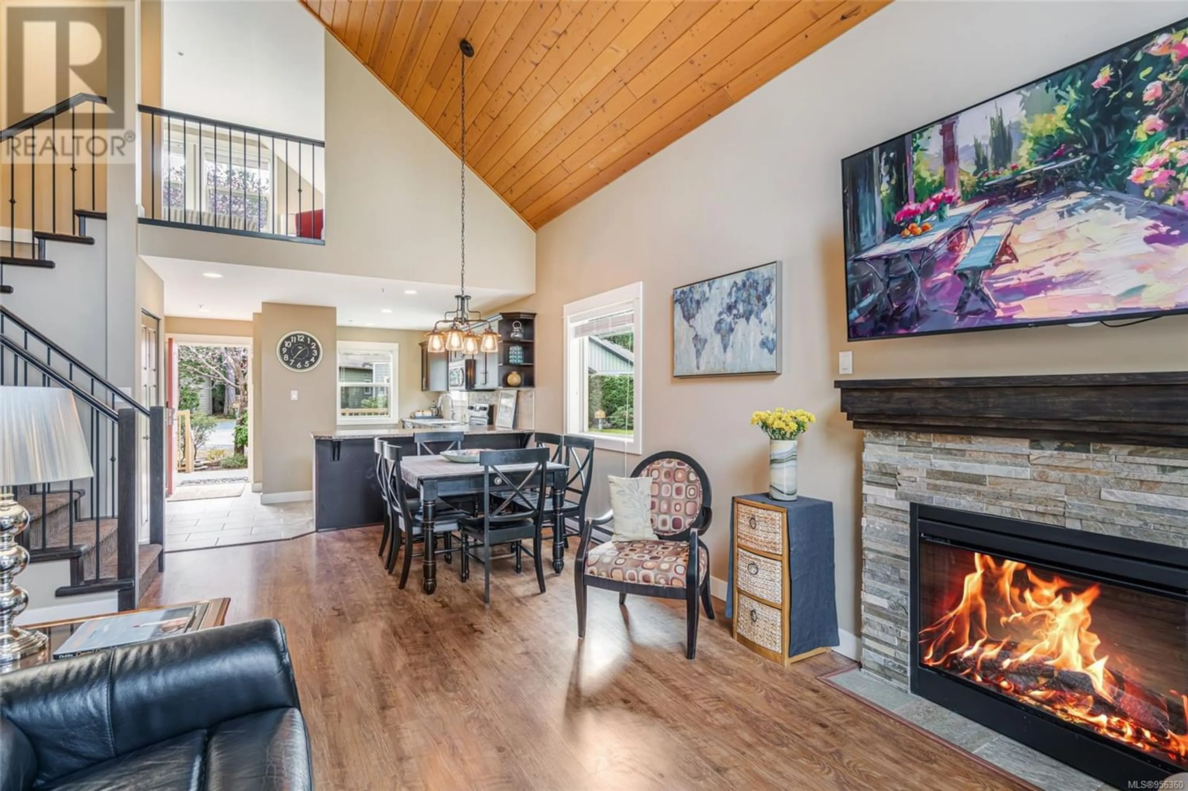243 1130 Resort Dr, Parksville, British Columbia V9P2E3
Contact us about this property
Highlights
Estimated ValueThis is the price Wahi expects this property to sell for.
The calculation is powered by our Instant Home Value Estimate, which uses current market and property price trends to estimate your home’s value with a 90% accuracy rate.Not available
Price/Sqft$509/sqft
Est. Mortgage$3,045/mo
Maintenance fees$339/mo
Tax Amount ()-
Days On Market304 days
Description
This popular Cypress model is bright, spacious and shows like new. Fully furnished and featuring some very attractive upgrades — a larger front porch, a full back deck with privacy lattice and an exterior storage space — this home is sure to delight with its desirable location in Oceanside Village Resort. With three bedrooms and two full bathrooms spread over two levels, visiting guests will have room to relax no matter the season. The kitchen comes stocked with newer appliances and the open concept living/dining layout is perfect for entertaining. The resort features an indoor pool, hot tub & exercise room. When not using the unit yourself, you may put it in the rental pool. The vacation lifestyle awaits you just steps away from Rathtrevor Beach and its spectacular surrounding parklands. Take a stroll to the Black Goose Pub, enjoy dinner with friends at one of the neighbouring resorts, eat ice cream at the Log Cabin General Store. Build timeless memories and Live Your Dream Today. (id:39198)
Property Details
Interior
Features
Second level Floor
Bedroom
14'9 x 13'4Bathroom
4'10 x 9'9Exterior
Parking
Garage spaces 2
Garage type -
Other parking spaces 0
Total parking spaces 2
Condo Details
Inclusions
Property History
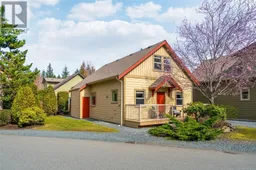 53
53
