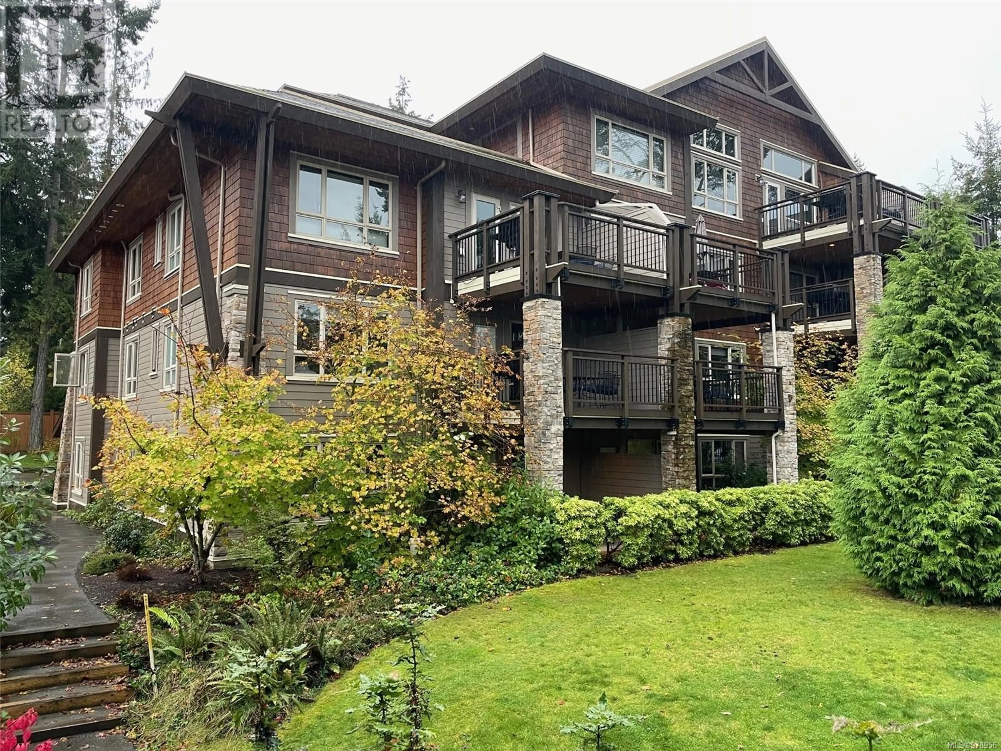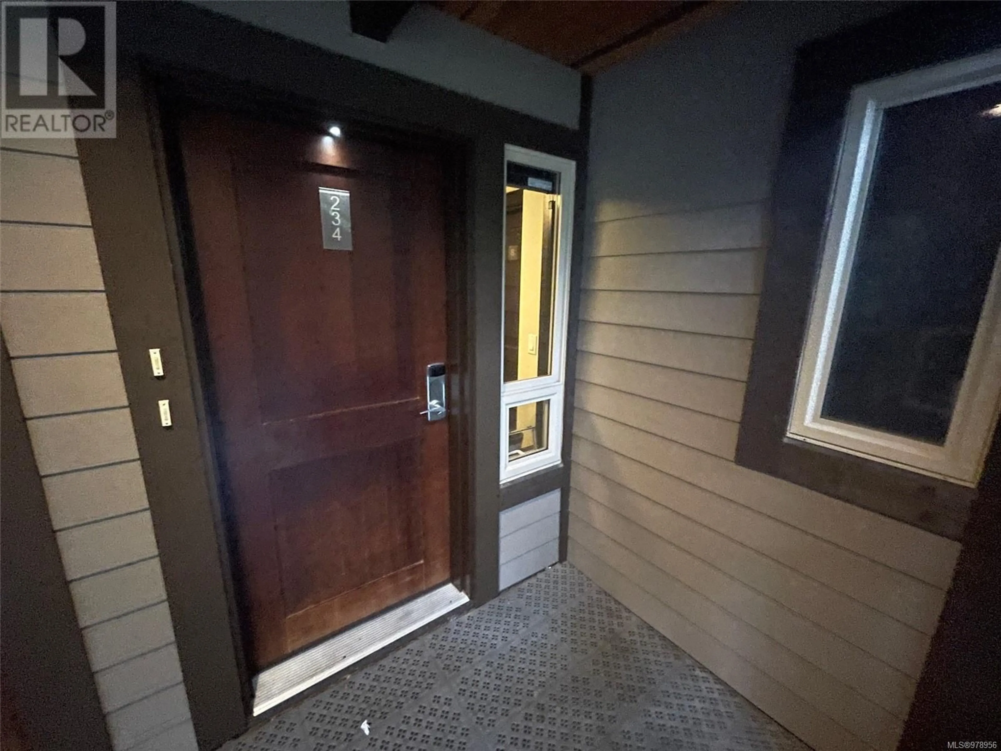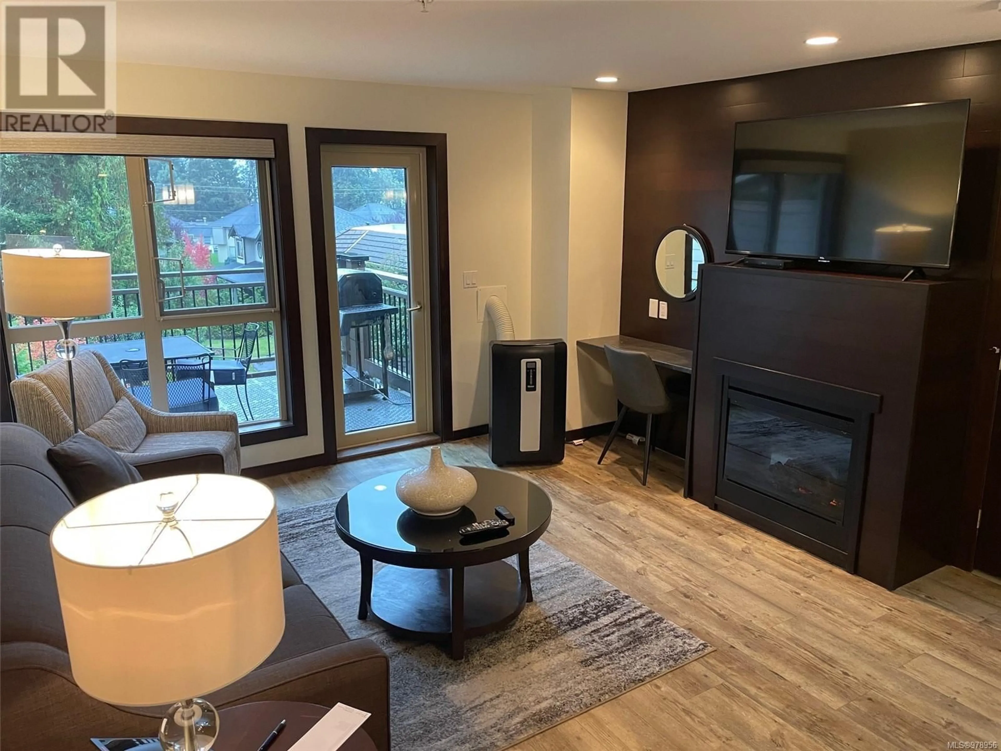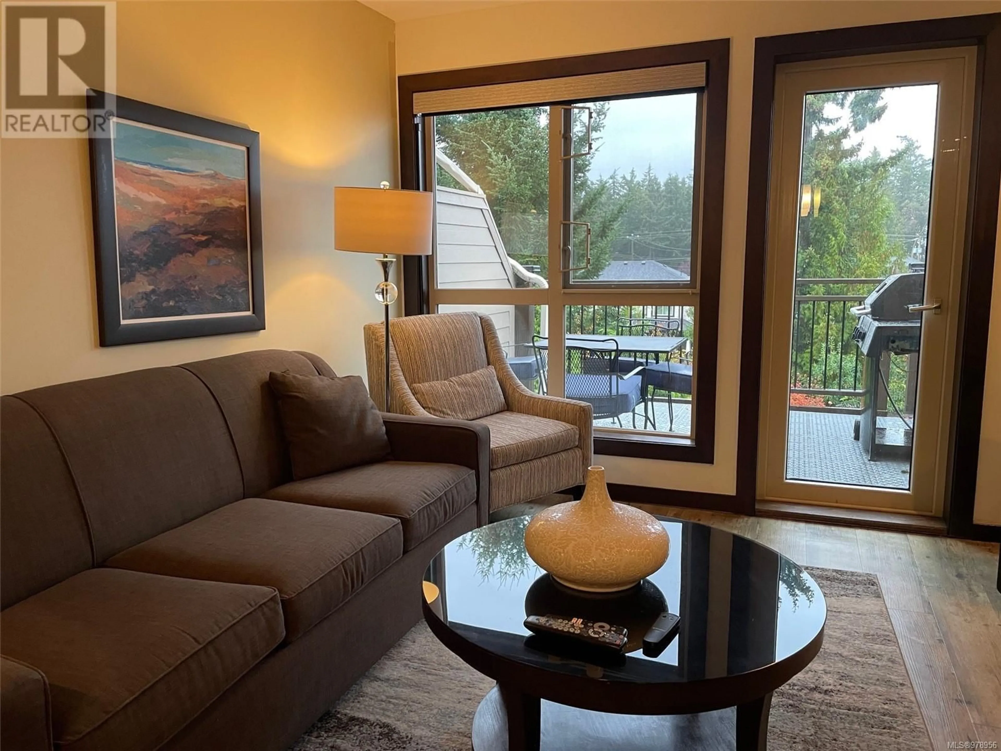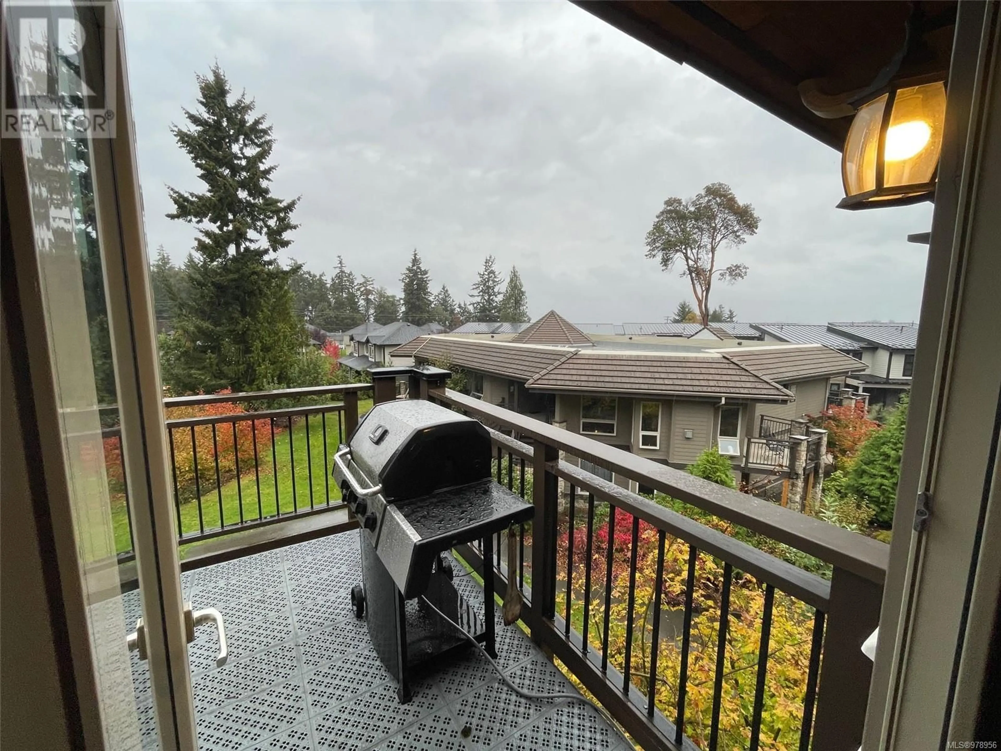234 1175 Resort Dr, Parksville, British Columbia V9P2E3
Contact us about this property
Highlights
Estimated ValueThis is the price Wahi expects this property to sell for.
The calculation is powered by our Instant Home Value Estimate, which uses current market and property price trends to estimate your home’s value with a 90% accuracy rate.Not available
Price/Sqft$60/sqft
Est. Mortgage$300/mo
Maintenance fees$615/mo
Tax Amount ()-
Days On Market123 days
Description
Enjoy the ultimate vacation lifestyle at Sunrise Ridge Waterfront Resort in Parksville, BC! This luxurious 1151 sq ft, 3 bed/3 bath condo offers 1/4 ownership with the sought-after Snowbird Rotation (January–March). Located in the heart of central Vancouver Island, Parksville’s sandy beaches and mild climate make it one of Canada’s top vacation spots. The main suite sleeps 6, and the lock-off suite sleeps 2, both fully furnished with modern amenities including granite countertops, heated floors, TVs, fireplaces, and BBQs. Stay and relax or add it to the rental pool for extra income. Resort amenities include a swimming pool, fitness center, lounge, outdoor courtyard with a fireplace, private meeting rooms, scenic walkways, and beach access. Monthly fees cover all expenses—utilities, insurance, taxes, maintenance, and more. Don’t miss this rare opportunity to own in one of Vancouver Island's premier waterfront resorts. All measurements are approximate. (id:39198)
Property Details
Interior
Main level Floor
Kitchen
14'6 x 12'10Entrance
10'5 x 6'7Ensuite
Bedroom
11'9 x 11'2Property History
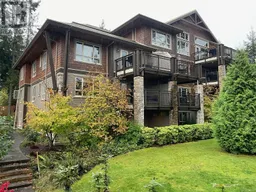 34
34
