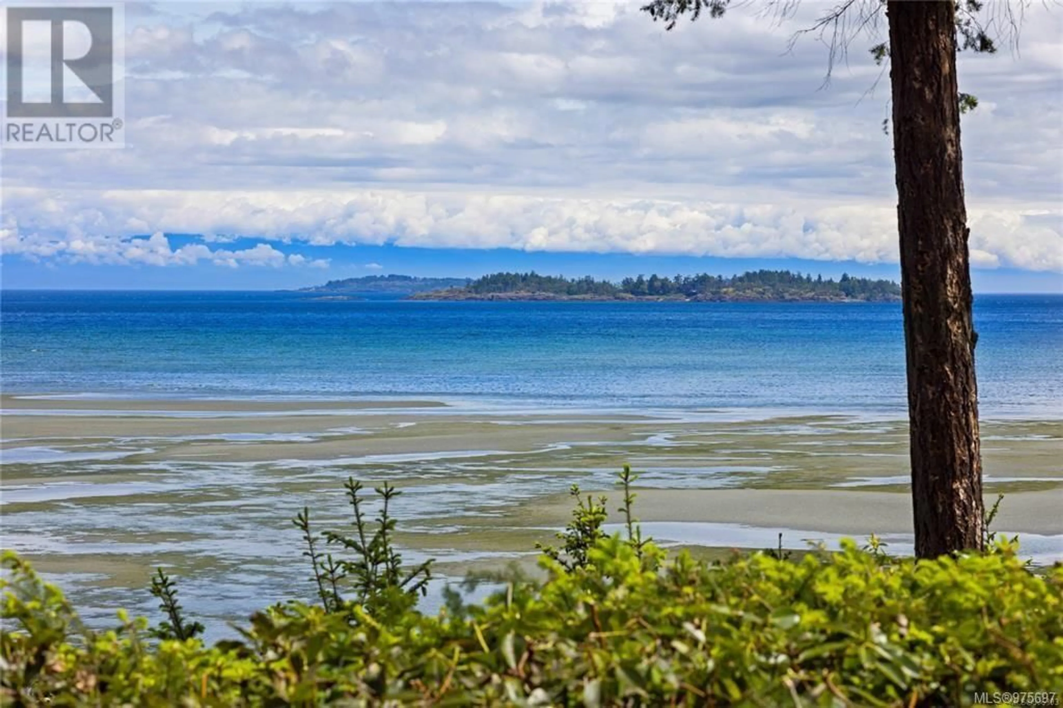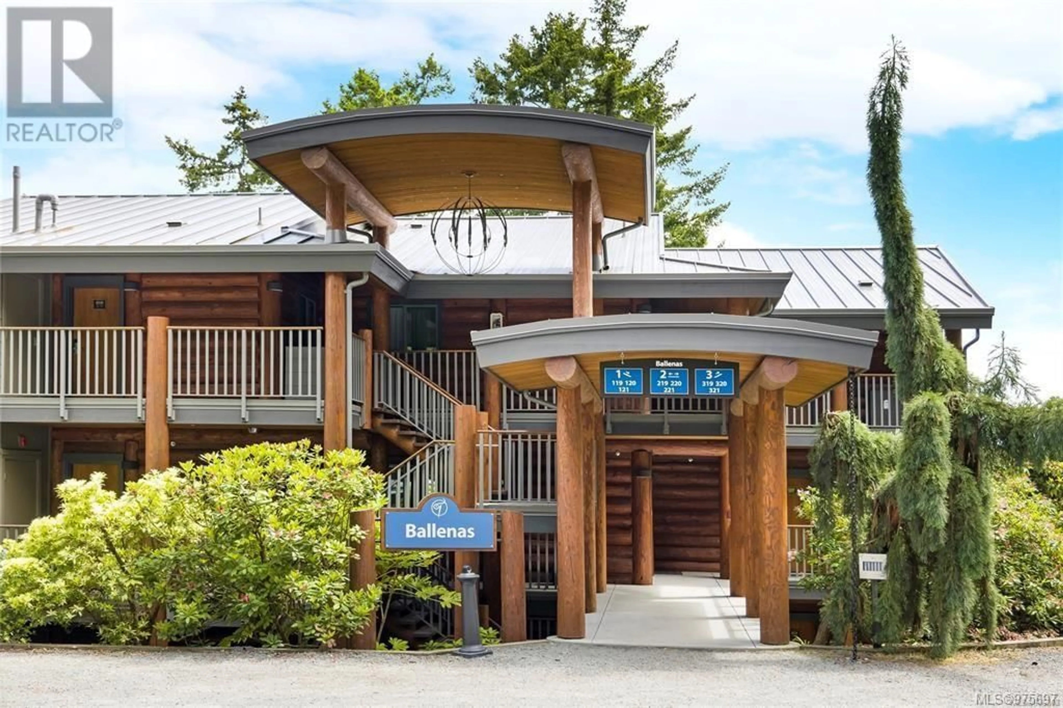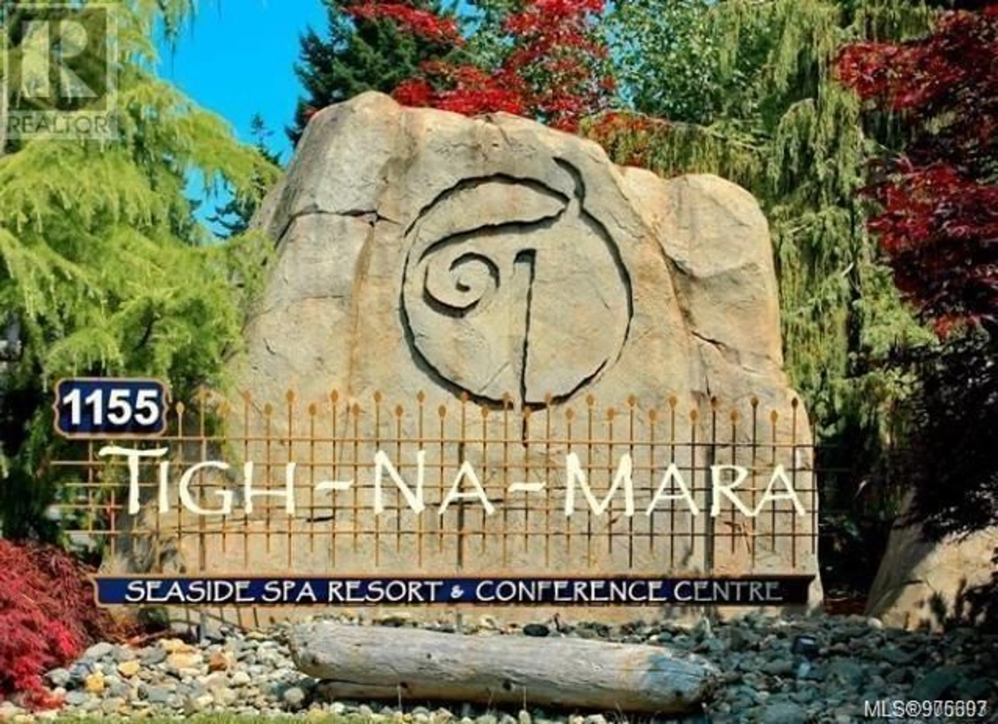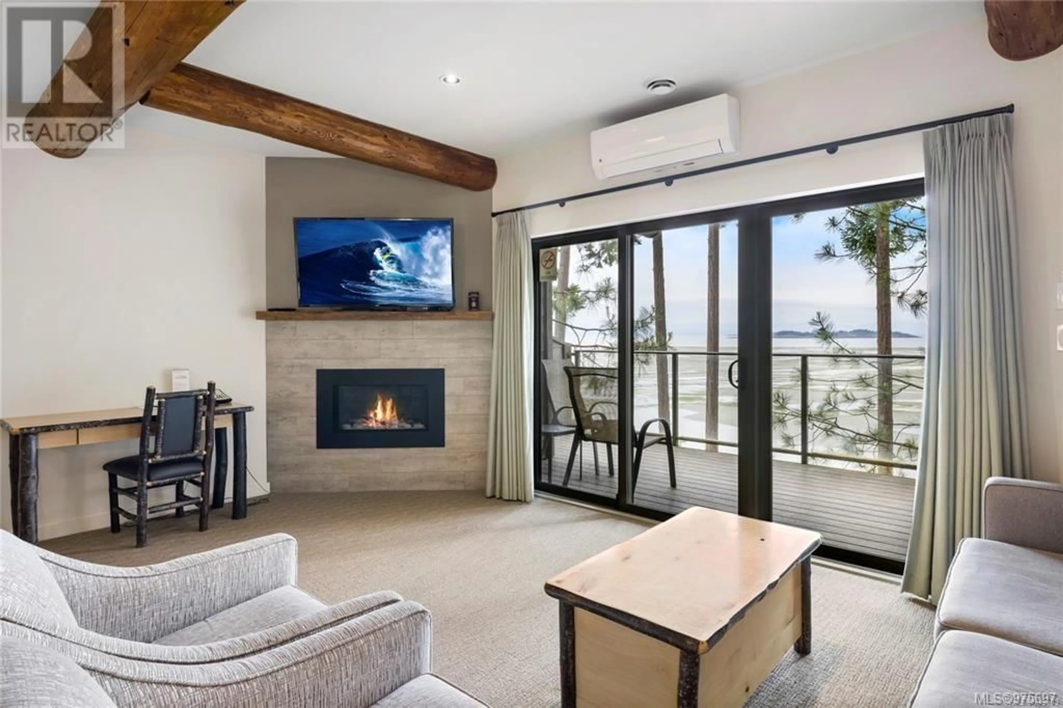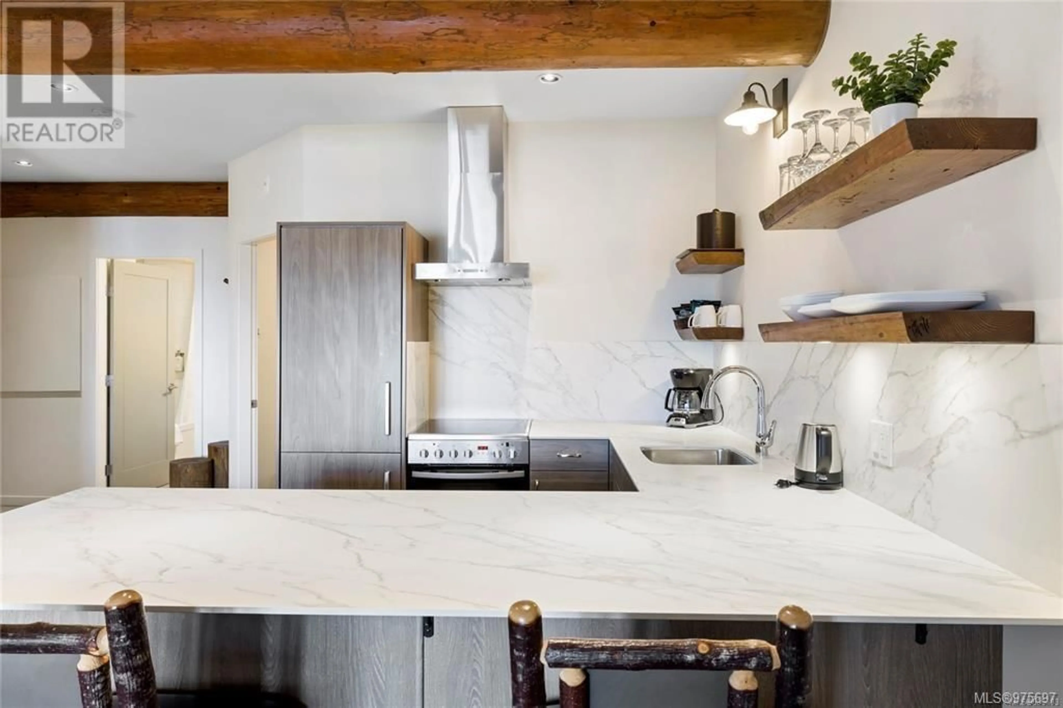220 1155 Resort Dr, Parksville, British Columbia V9P2E3
Contact us about this property
Highlights
Estimated ValueThis is the price Wahi expects this property to sell for.
The calculation is powered by our Instant Home Value Estimate, which uses current market and property price trends to estimate your home’s value with a 90% accuracy rate.Not available
Price/Sqft$509/sqft
Est. Mortgage$1,460/mo
Maintenance fees$103/mo
Tax Amount ()-
Days On Market162 days
Description
Escape to your very own oceanfront retreat at the award-winning Tigh Na Mara Resort in beautiful Parksville! This 1-bed, 1-bath, second-floor vacation condo offers 667 sq ft of fully furnished comfort with 100% ownership, allowing up to 180 days of personal enjoyment each year. It’s the perfect blend of a getaway and income-generating property. With a 1.6 participation factor, you and your family can also book other units of the same point value, like a cozy pet-friendly log cottage. The resort boasts year-round amenities, including an indoor pool, sauna, hot tub, gym, tennis courts, kids area, and outdoor BBQ space—ideal for making family memories. Plus, indulge at the world-renowned Grotto Spa, or take in the nearby natural beauty of Rathtrevor Provincial Park. Convenient on-site laundry facilities make extended stays a breeze. Whether you’re seeking luxury, nature, or a place to build lifelong memories, this Parksville gem offers it all! (id:39198)
Property Details
Interior
Features
Main level Floor
Bathroom
Primary Bedroom
measurements not available x 10 ftLiving room
18'4 x 13'1Dining room
6 ft x 6 ftCondo Details
Inclusions
Property History
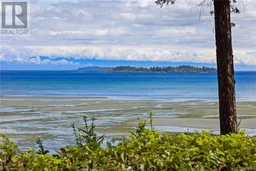 37
37
