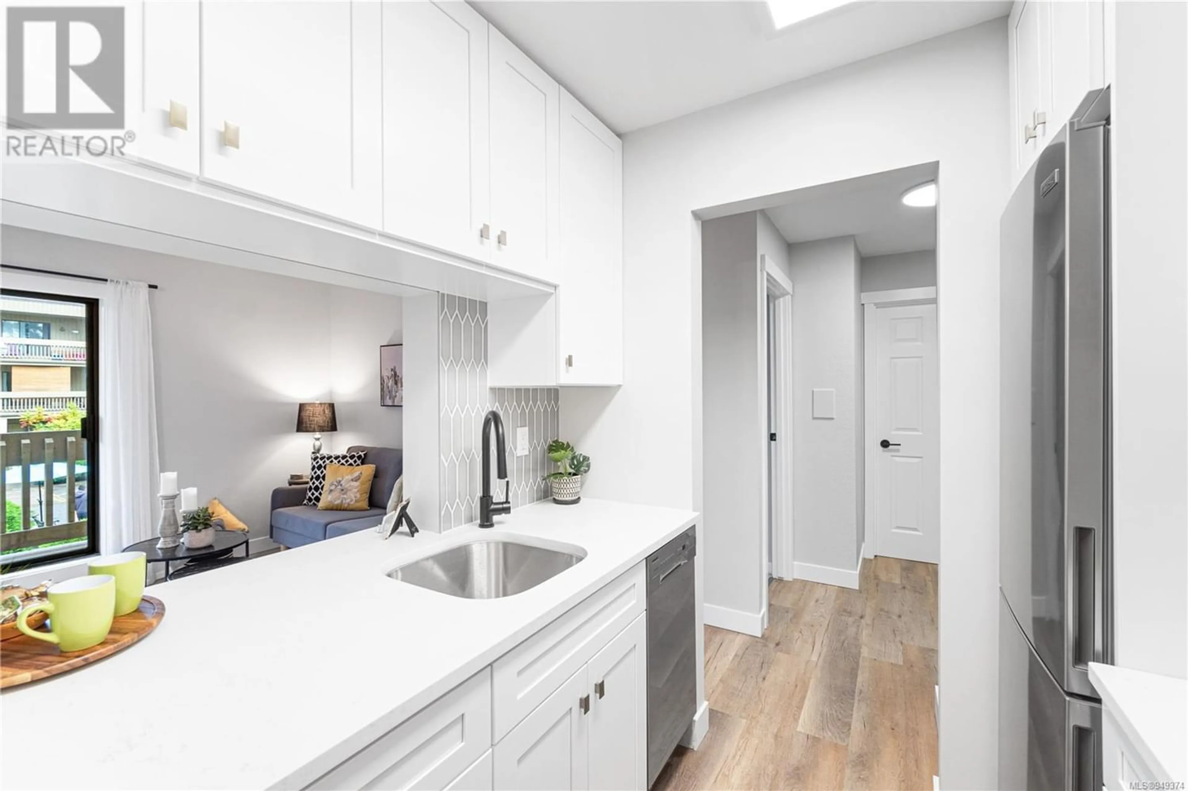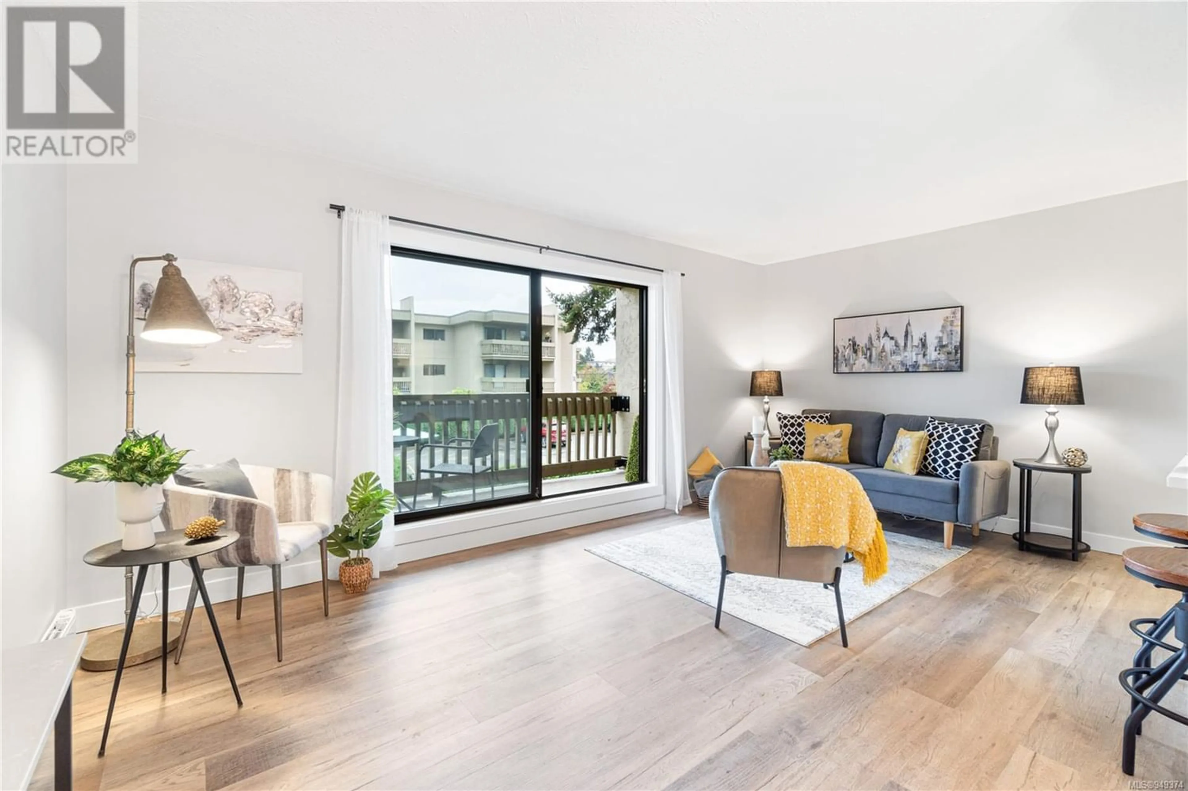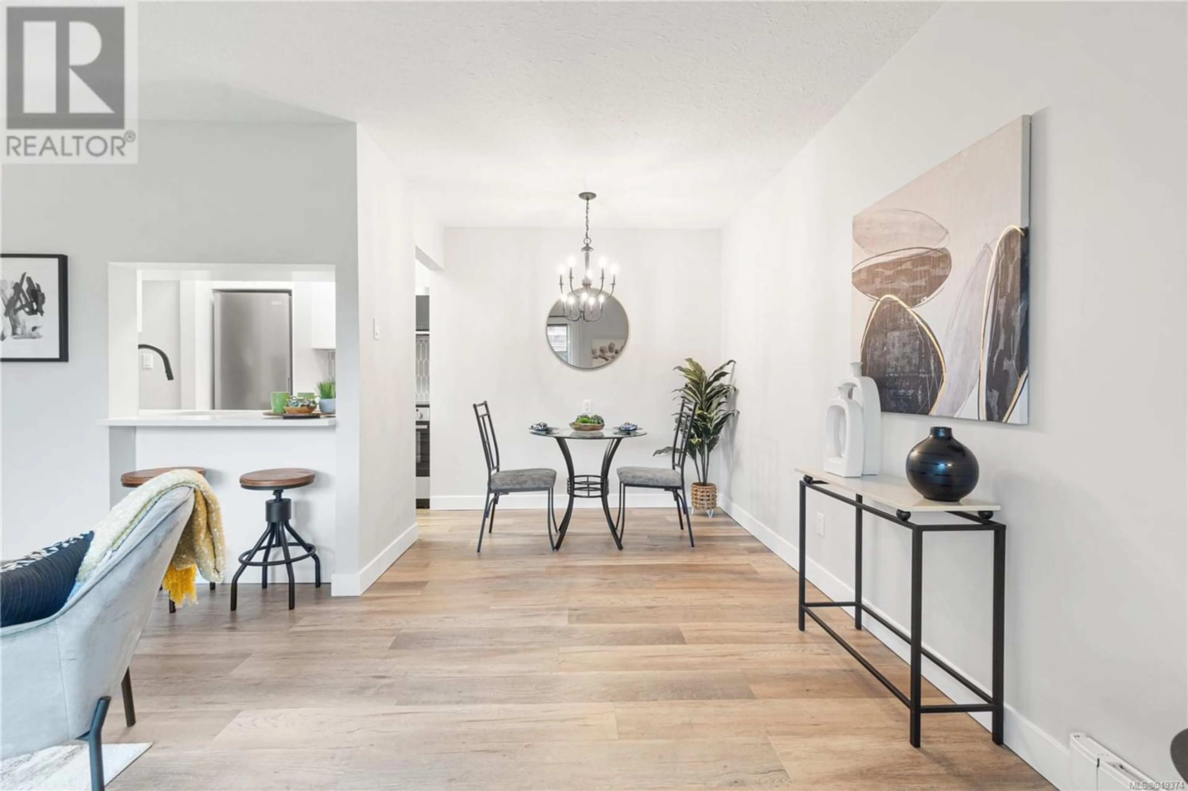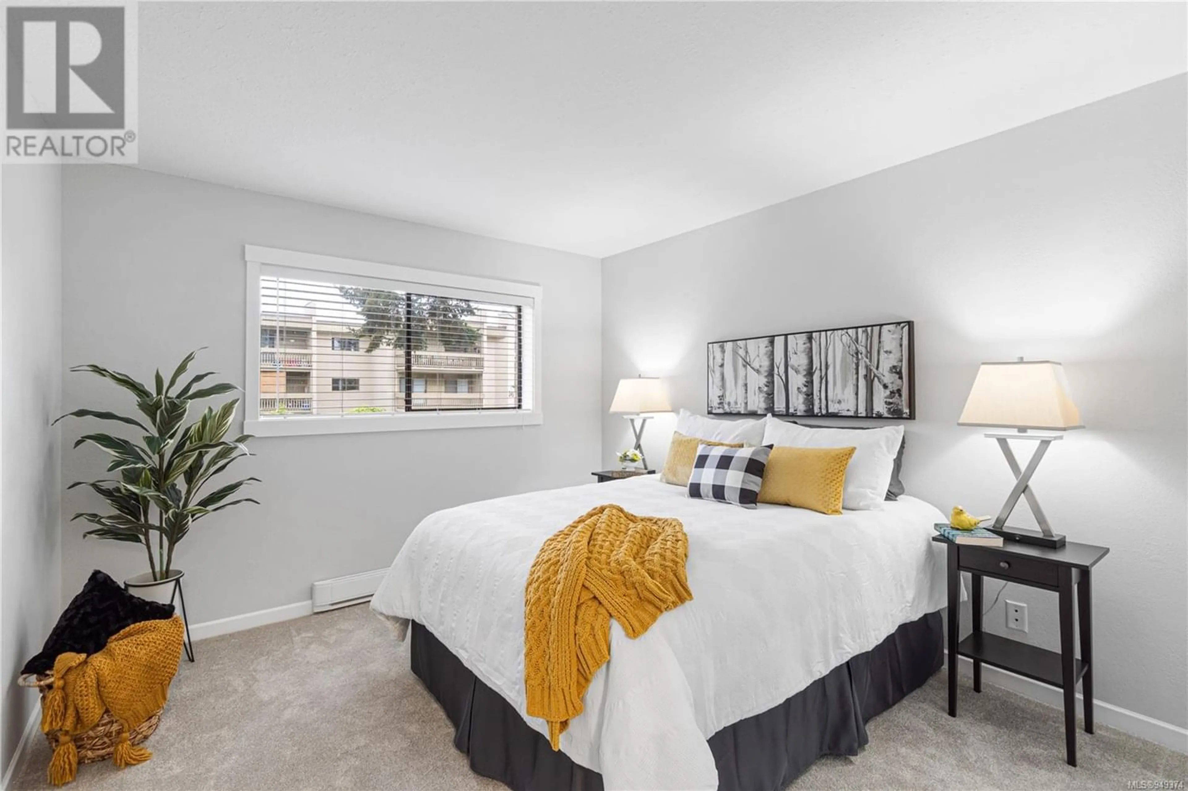206 363 Morison Ave, Parksville, British Columbia V9P1P4
Contact us about this property
Highlights
Estimated ValueThis is the price Wahi expects this property to sell for.
The calculation is powered by our Instant Home Value Estimate, which uses current market and property price trends to estimate your home’s value with a 90% accuracy rate.Not available
Price/Sqft$470/sqft
Est. Mortgage$1,288/mo
Maintenance fees$281/mo
Tax Amount ()-
Days On Market1 year
Description
*MODERN RENOVATED CONDO* Only a short stroll to the scenic Parksville beach! Make yourself at home in this thoughtfully updated 1 bedroom, 1 bathroom unit. Highlights of contemporary updates include: *Brand new appliances Fridge, Stove, Dishwasher and Microwave. *Chic, white kitchen cabinets to the ceiling complemented with gold hardware *Luxury quartz countertops paired with classy tiling *New vinyl plank flooring *Plush new carpet in the bedroom adding warmth and comfort *New bathroom vanity, countertop, tub and tiling. This condo offers a well thought out layout with a bright galley kitchen, dining room and open living room; plus the added convenience of a storage room. The east facing balcony is perfect for watching the sun rise and overlooks the community garden area. *No Dogs or Cats in this building* Incredible location walking distance to shopping, restaurants and the boardwalk. Don't miss your chance to live on Vancouver Island in this beautifully renovated apartment! (id:39198)
Property Details
Interior
Features
Main level Floor
Storage
6'0 x 4'2Bathroom
Primary Bedroom
11'8 x 10'10Living room
17'9 x 10'6Exterior
Parking
Garage spaces 1
Garage type Open
Other parking spaces 0
Total parking spaces 1
Condo Details
Inclusions
Property History
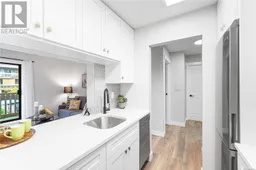 38
38
