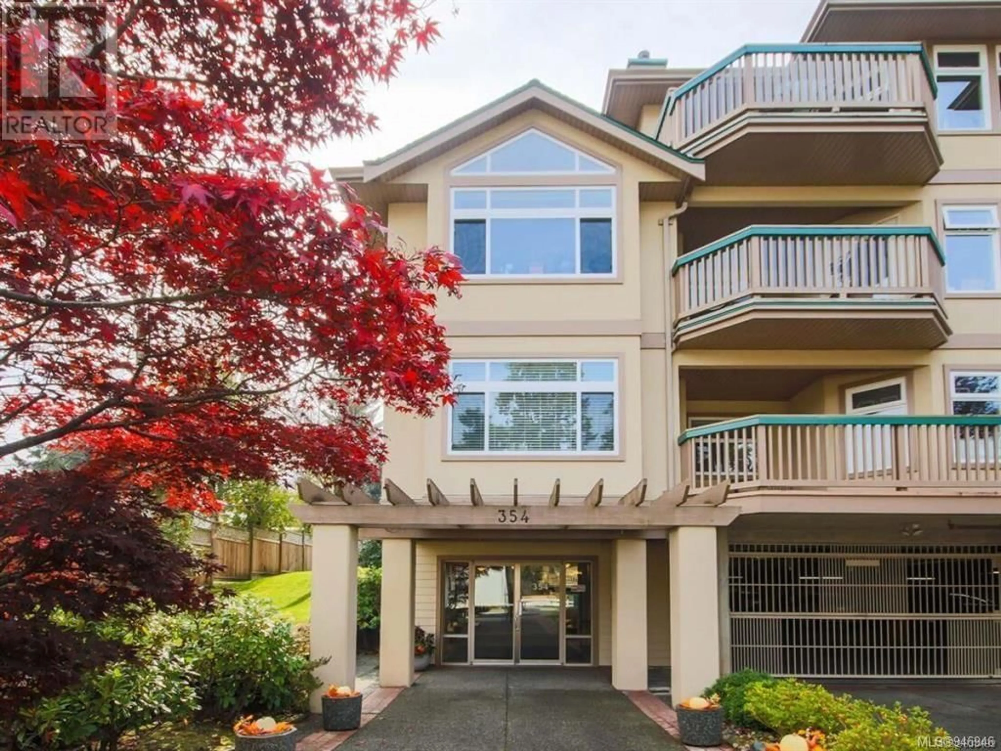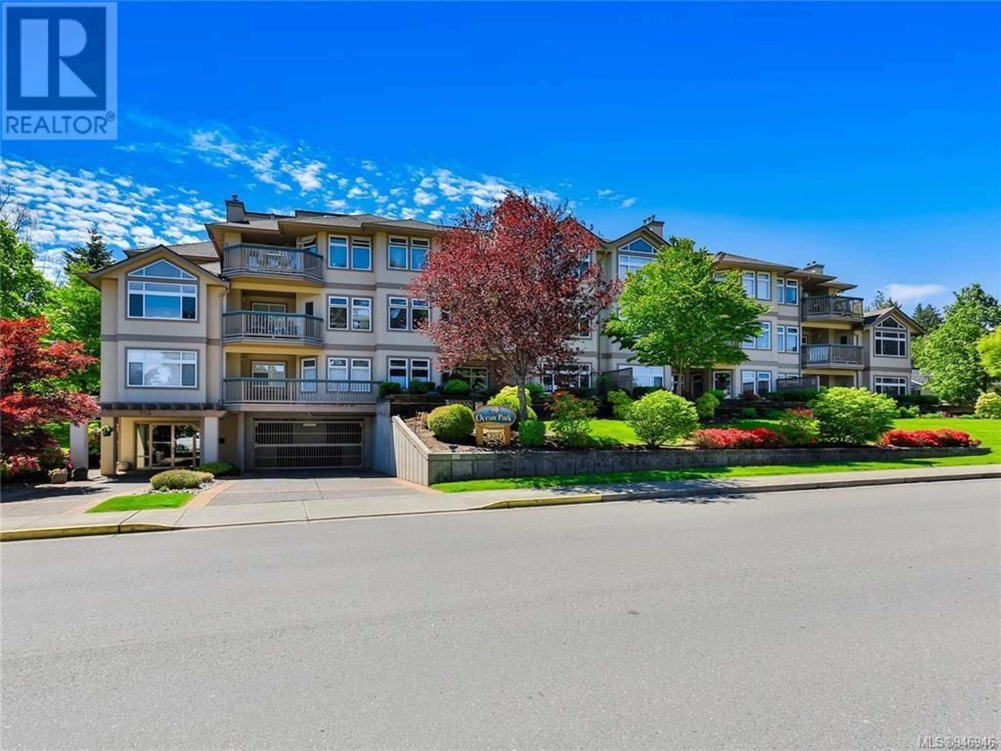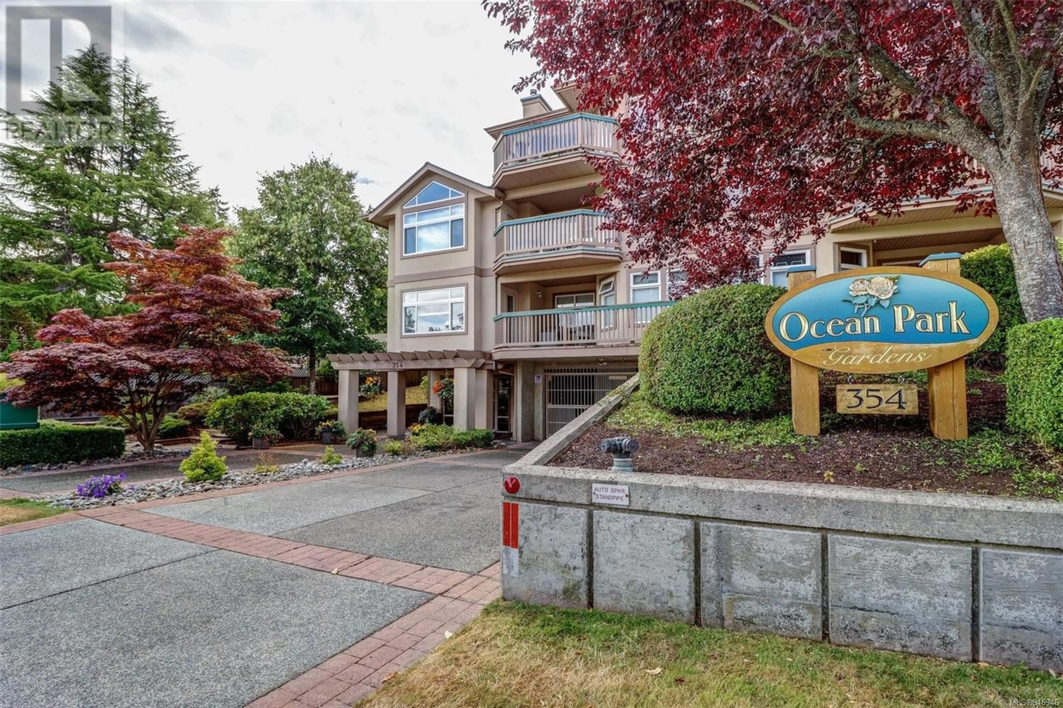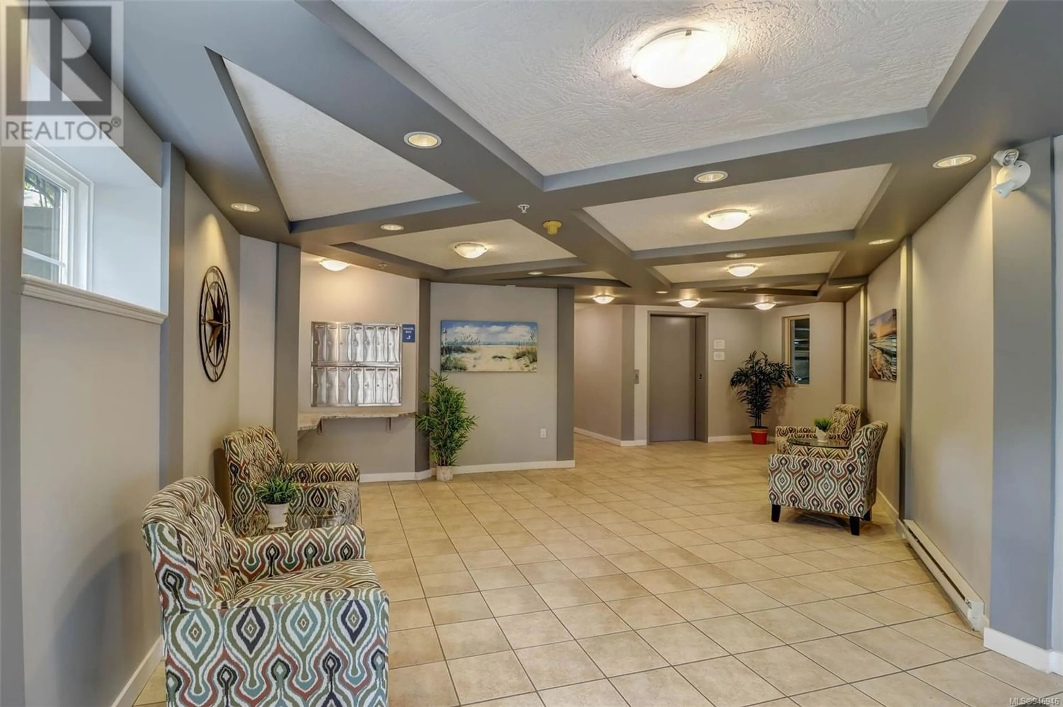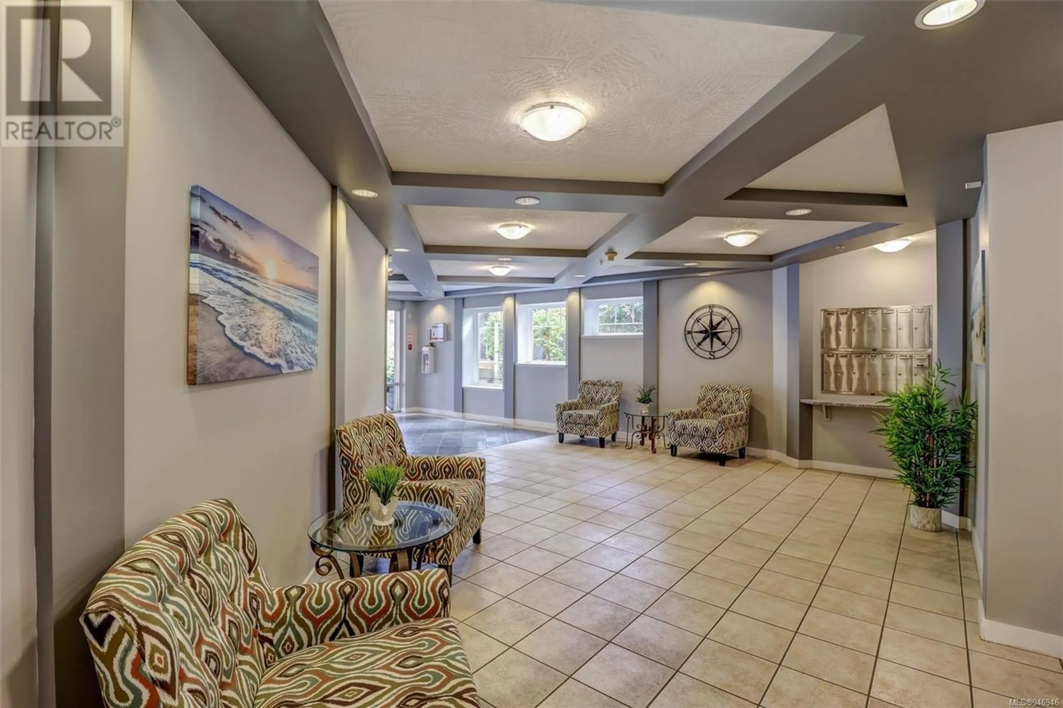204 354 Morison Ave, Parksville, British Columbia V9P2V3
Contact us about this property
Highlights
Estimated ValueThis is the price Wahi expects this property to sell for.
The calculation is powered by our Instant Home Value Estimate, which uses current market and property price trends to estimate your home’s value with a 90% accuracy rate.Not available
Price/Sqft$393/sqft
Est. Mortgage$2,040/mo
Maintenance fees$447/mo
Tax Amount ()-
Days On Market1 year
Description
This end unit in beautiful landscaped and professional managed Ocean Park Garden offers two good size bedrooms, two bathrooms with 4-pieces with the ocean views, kitchen with lots of windows. You will love the nice private patio area. Master bedroom with walkout balcony. There is a large in-suite laundry/utility room with plenty of storage space, an elevator, and additional special features include secured entry and an elevator, underground parking, scooter charging stations. also has a ''designated car wash stall'' plus space for visitors. Close to many amenities and minutes away from the beautiful Parksville Boardwalk, No age restrictions and one small pet allowed. All measurements to be verified if important. (id:39198)
Property Details
Interior
Features
Main level Floor
Entrance
5 ft x 7 ftLaundry room
8 ft x 7 ftEnsuite
Bathroom
Exterior
Parking
Garage spaces 1
Garage type Underground
Other parking spaces 0
Total parking spaces 1
Condo Details
Inclusions
Property History
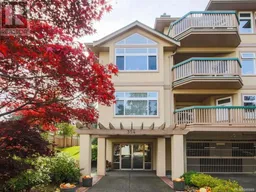 30
30

