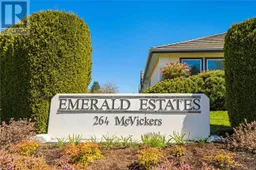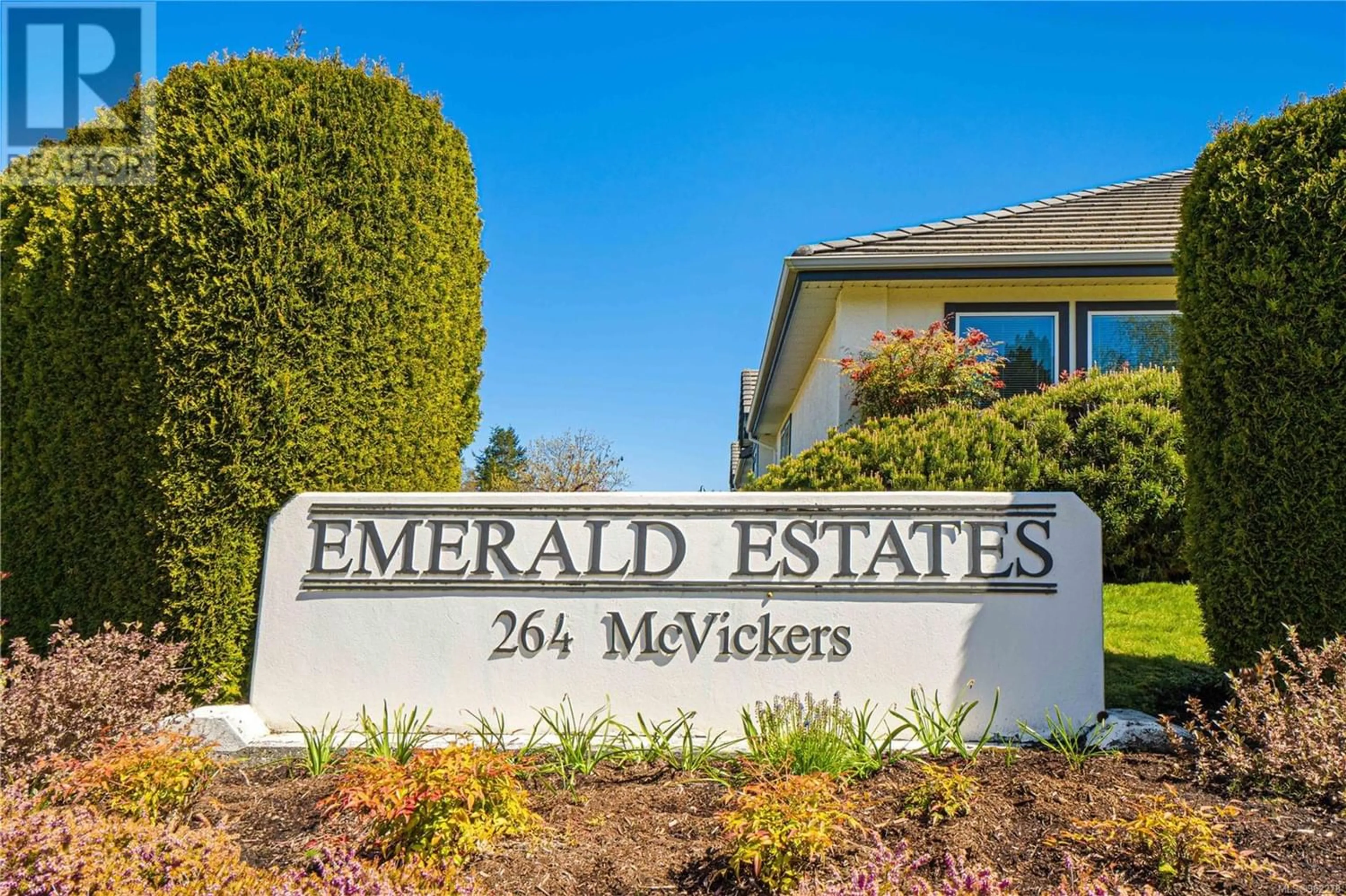203 264 McVickers St E, Parksville, British Columbia V9P2N5
Contact us about this property
Highlights
Estimated ValueThis is the price Wahi expects this property to sell for.
The calculation is powered by our Instant Home Value Estimate, which uses current market and property price trends to estimate your home’s value with a 90% accuracy rate.Not available
Price/Sqft$577/sqft
Est. Mortgage$1,482/mo
Maintenance fees$472/mo
Tax Amount ()-
Days On Market260 days
Description
Carefree retirement living at Emerald Estates! Beautifully updated with intelligent and sophisticated design elements, this patio home offers a spacious bedroom with ensuite, a bright and lovely living room with a vaulted ceiling and french doors that lead out to a sunny patio. The gorgeous kitchen features stainless steel appliances, quartz countertops, and soft-close cabinetry. You can't beat this location: walking distance to groceries, coffee shops, the brew pub, and only steps to the bus stop ensures independence. This well managed complex includes an on site homemaker who provides weekly housekeeping services. There is an optional dining program Monday to Friday in the community dining room which offers delicious and nutritional meals as well as companionship. Who knew retirement could be so fabulous! (id:39198)
Property Details
Interior
Features
Main level Floor
Primary Bedroom
13'11 x 11'8Ensuite
Kitchen
9'11 x 8'1Dining room
8'4 x 7'0Exterior
Parking
Garage spaces 2
Garage type -
Other parking spaces 0
Total parking spaces 2
Condo Details
Inclusions
Property History
 31
31




