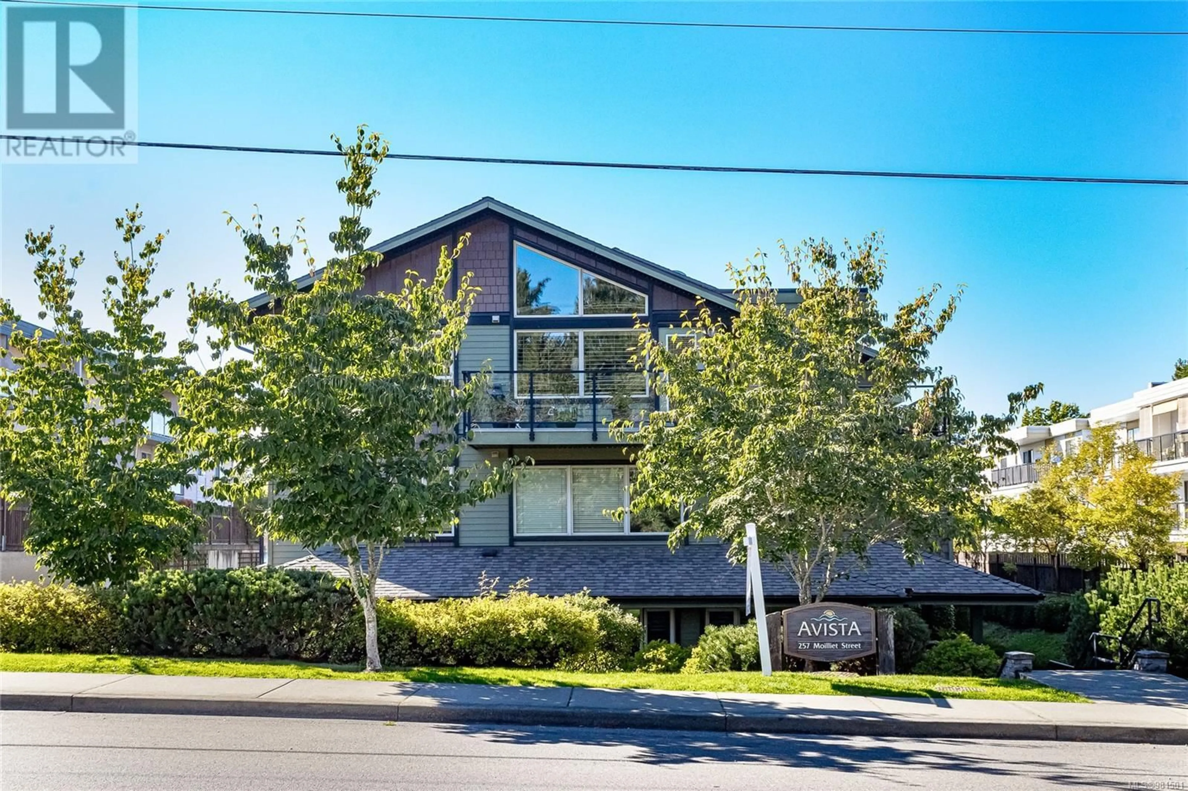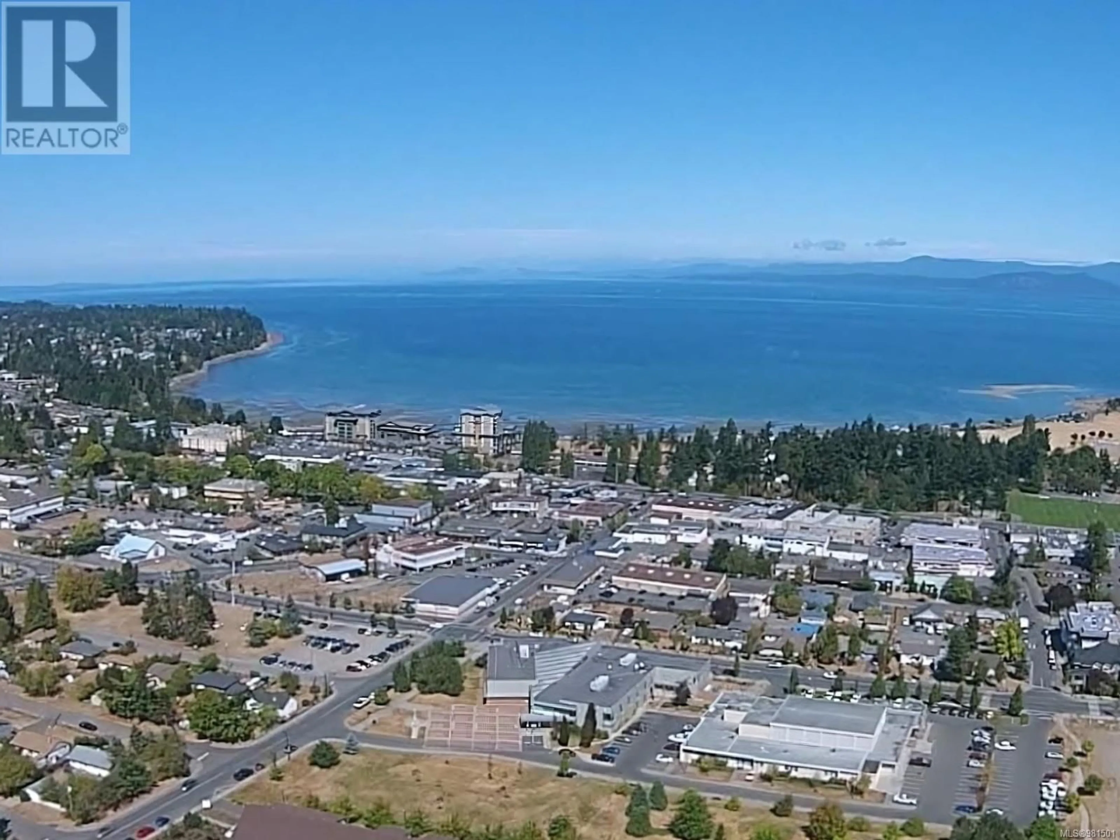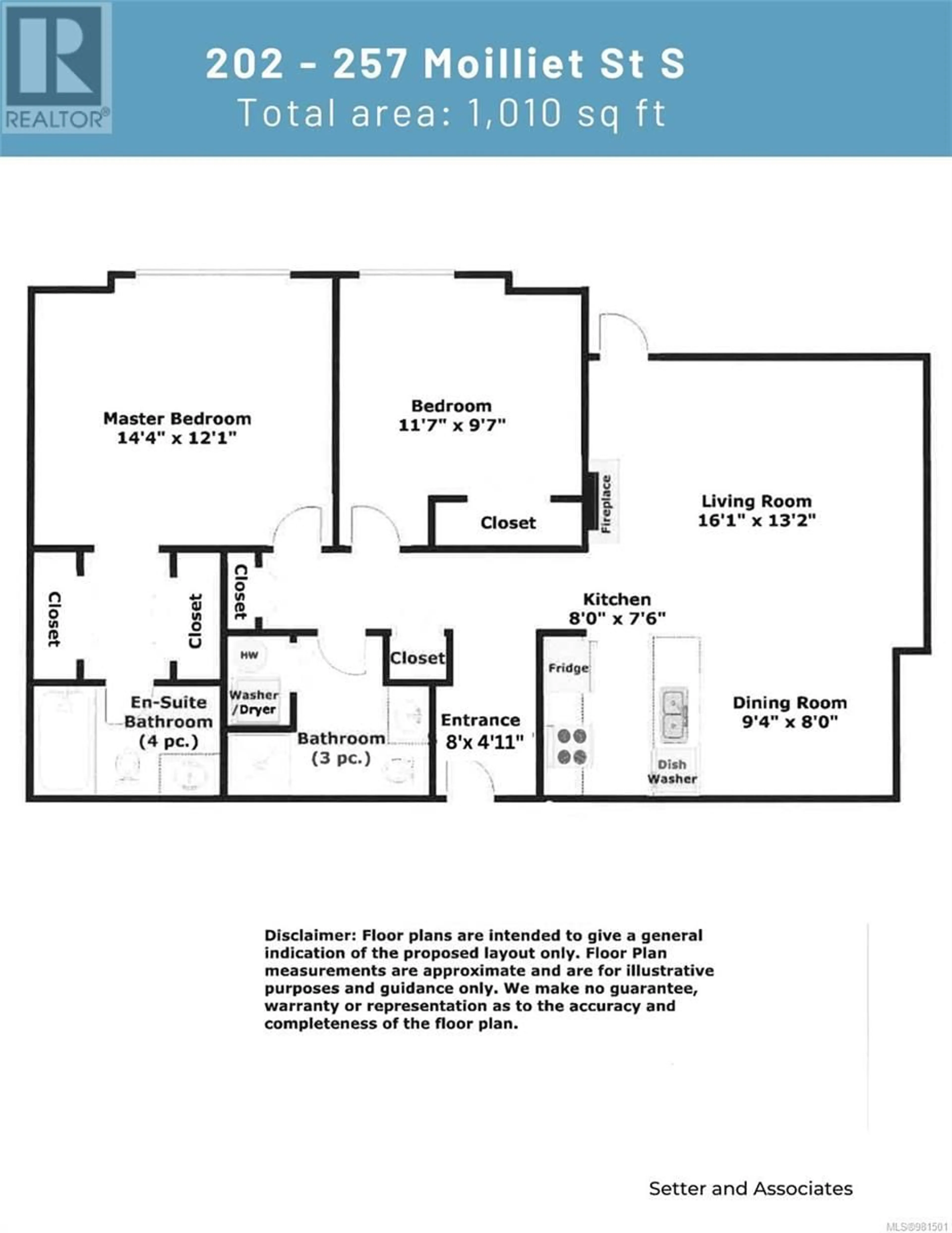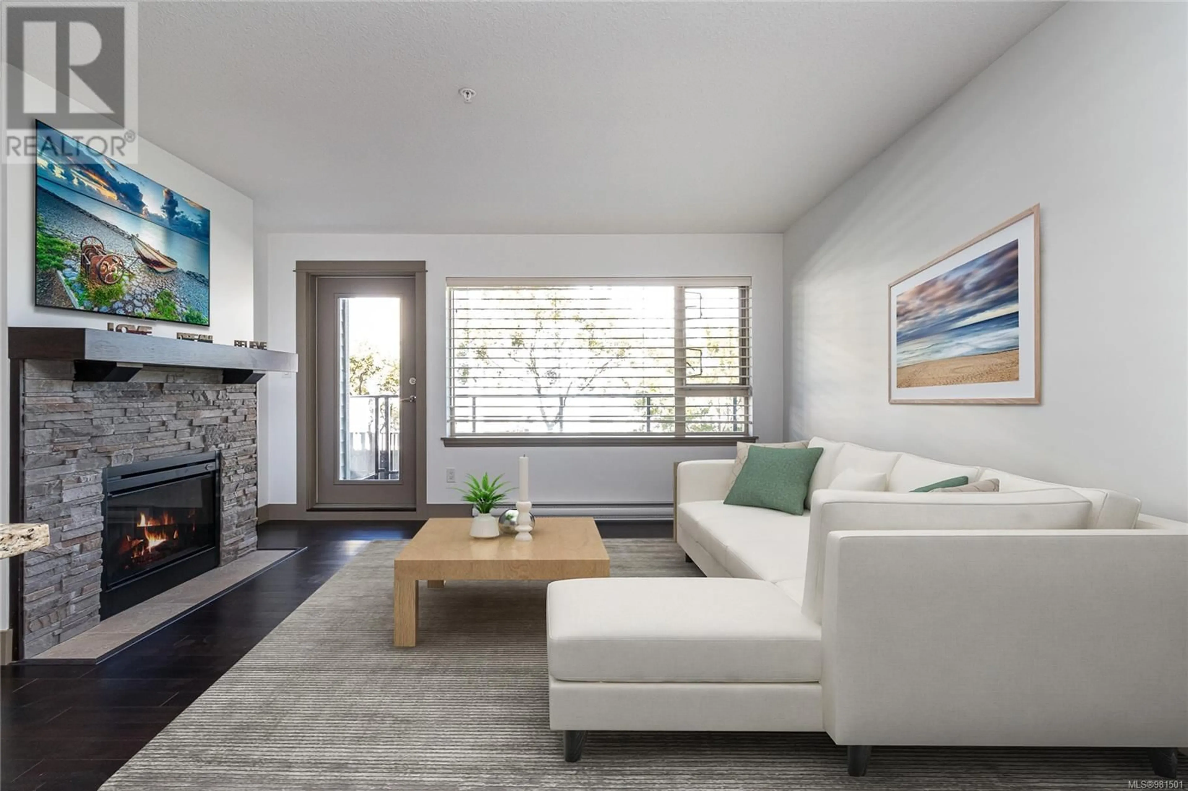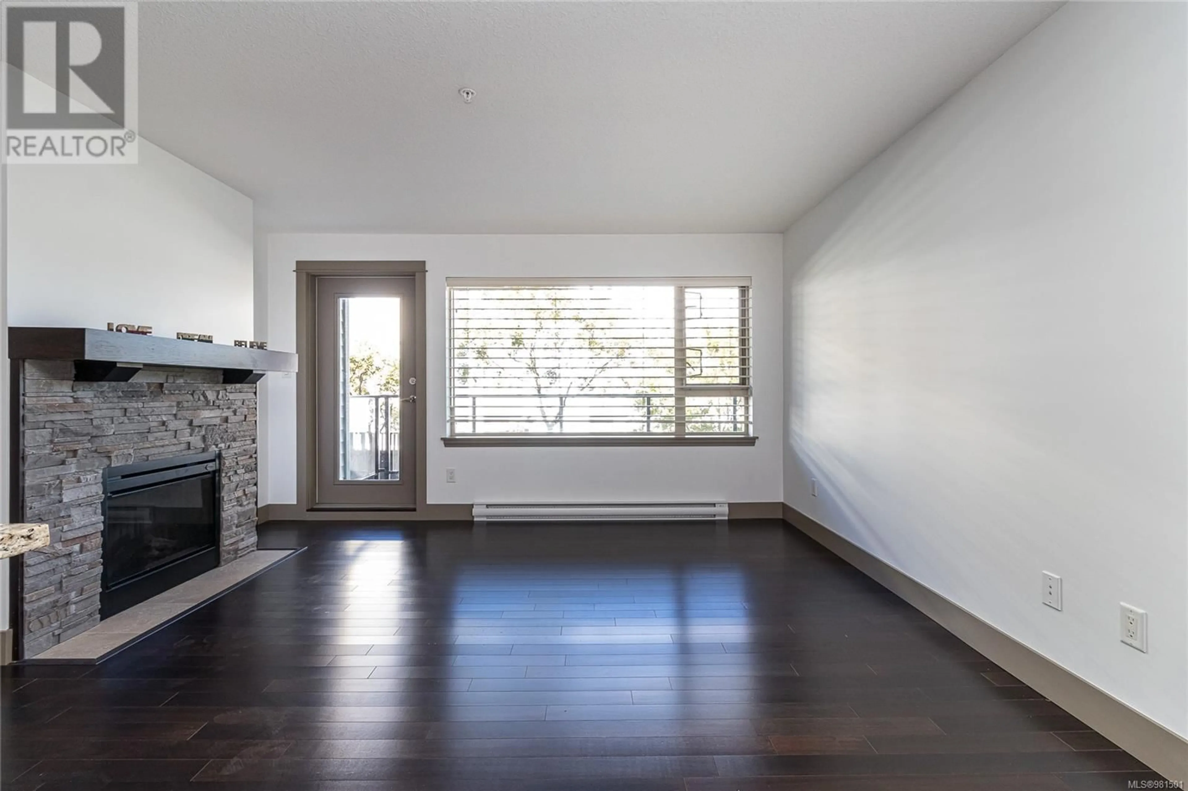202 257 Moilliet St S, Parksville, British Columbia V9P0B3
Contact us about this property
Highlights
Estimated ValueThis is the price Wahi expects this property to sell for.
The calculation is powered by our Instant Home Value Estimate, which uses current market and property price trends to estimate your home’s value with a 90% accuracy rate.Not available
Price/Sqft$414/sqft
Est. Mortgage$1,799/mo
Maintenance fees$377/mo
Tax Amount ()-
Days On Market20 days
Description
Welcome to Avista at 202-257 Moilliet St S! This spacious 2 Bed, 2 Bath, 1010 sq ft second-floor condo in a low-rise building is perfectly situated in central Parksville, within walking distance to downtown amenities and beautiful waterfront beaches. Light, bright, and freshly painted, this move-in ready unit features warm-toned décor, including maple hardwood floors, granite countertops, a rock surround fireplace, and oversized windows. The well-appointed kitchen boasts stainless steel appliances and a convenient eating bar. The generously sized primary bedroom offers a walk-in closet and a 3-piece ensuite. An additional bedroom, main bath, and in-suite laundry add to the home's practicality. This development stands out with advanced rainscreen technology, a spacious balcony offering garden views, a designated parking spot, and a storage locker. Attractively priced, this condo is a fantastic option for first-time buyers, downsizers, or investors alike. Parksville’s beach town atmosphere, mild climate, and vacation lifestyle enhance the appeal. Strata permits rentals, and pets are welcome. Measurements are approximate and should be verified if important. (id:39198)
Property Details
Interior
Features
Main level Floor
Bathroom
Bedroom
11'7 x 9'7Primary Bedroom
14'4 x 12'1Kitchen
8 ft x measurements not availableExterior
Parking
Garage spaces 1
Garage type Open
Other parking spaces 0
Total parking spaces 1
Condo Details
Inclusions

