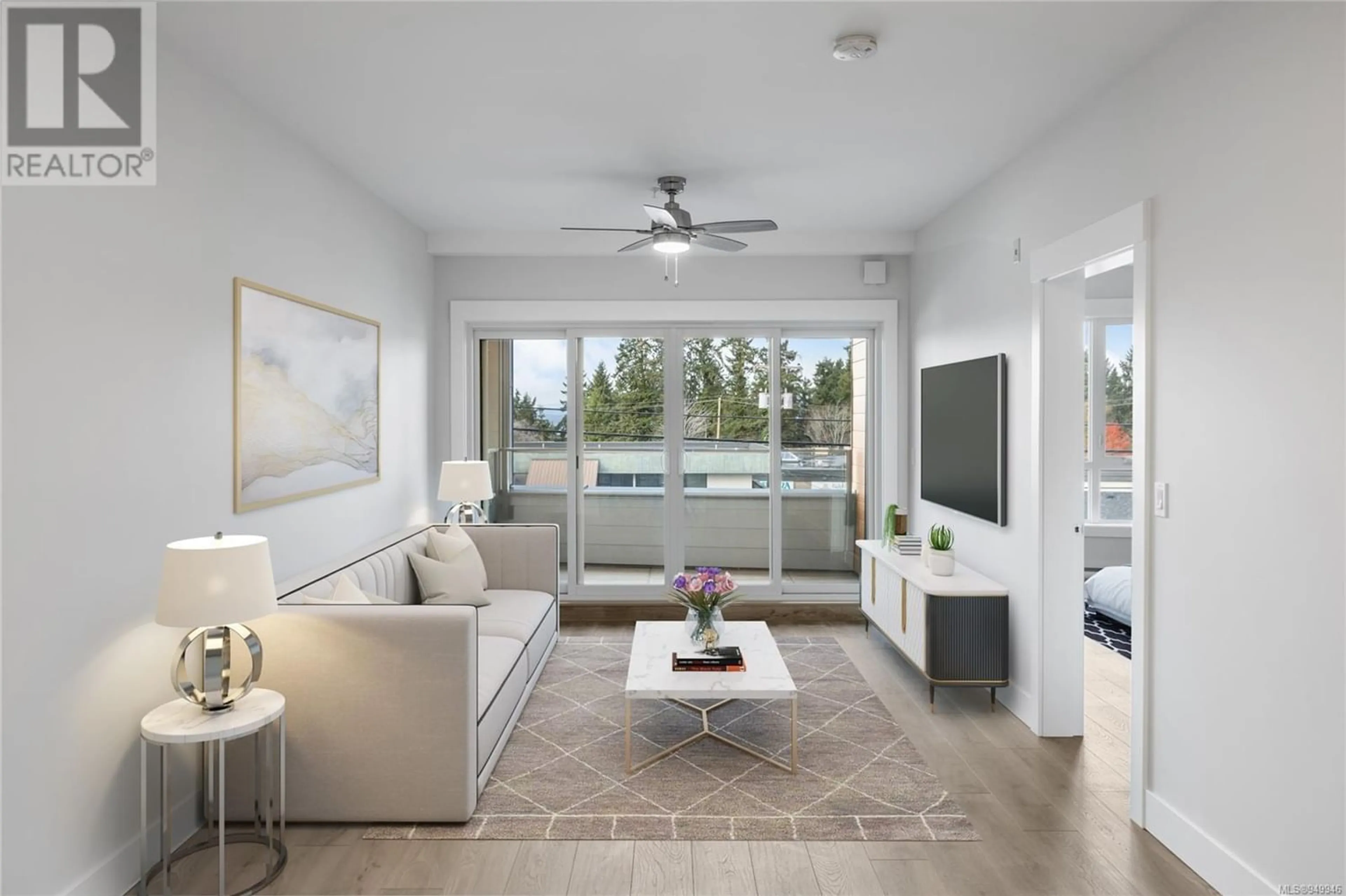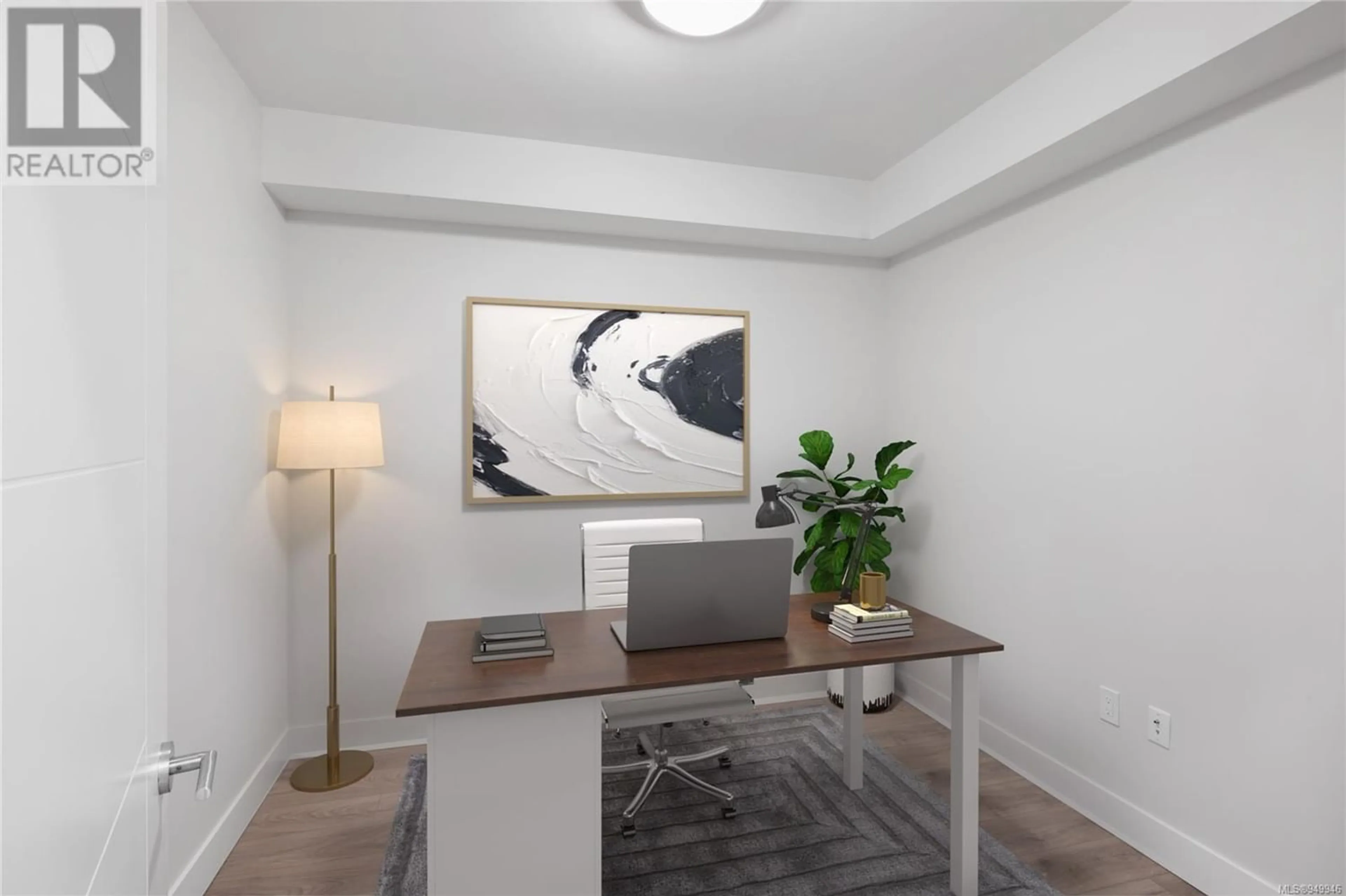202 113 Hirst Ave E, Parksville, British Columbia V9P1K3
Contact us about this property
Highlights
Estimated ValueThis is the price Wahi expects this property to sell for.
The calculation is powered by our Instant Home Value Estimate, which uses current market and property price trends to estimate your home’s value with a 90% accuracy rate.Not available
Price/Sqft$463/sqft
Est. Mortgage$1,932/mo
Maintenance fees$332/mo
Tax Amount ()-
Days On Market1 year
Description
Embrace a lifestyle of modern comfort and coastal charm in this newly constructed second-floor condo located in the heart of Parksville. With its prime location within walking distance to Parksville Beach, the boardwalk, and all the conveniences of city living, this one-bedroom plus den, one-bathroom unit offers the perfect blend of luxury and convenience. Boasting brand new appliances in a sleek and contemporary kitchen plus an open-concept design that seamlessly connects the kitchen to the living and dining areas. The stylish finishes and attention to detail throughout the space have thoughtfully designed for comfortable and practical living. The generous bedroom connects to the ocean view balcony, to enjoy your morning coffee. Call now to book your private showing. (id:39198)
Property Details
Interior
Features
Main level Floor
Primary Bedroom
12'0 x 15'10Entrance
5'3 x 8'0Dining room
10'0 x 8'0Kitchen
10'0 x 8'0Exterior
Parking
Garage spaces 1
Garage type Carport
Other parking spaces 0
Total parking spaces 1
Condo Details
Inclusions
Property History
 38
38






