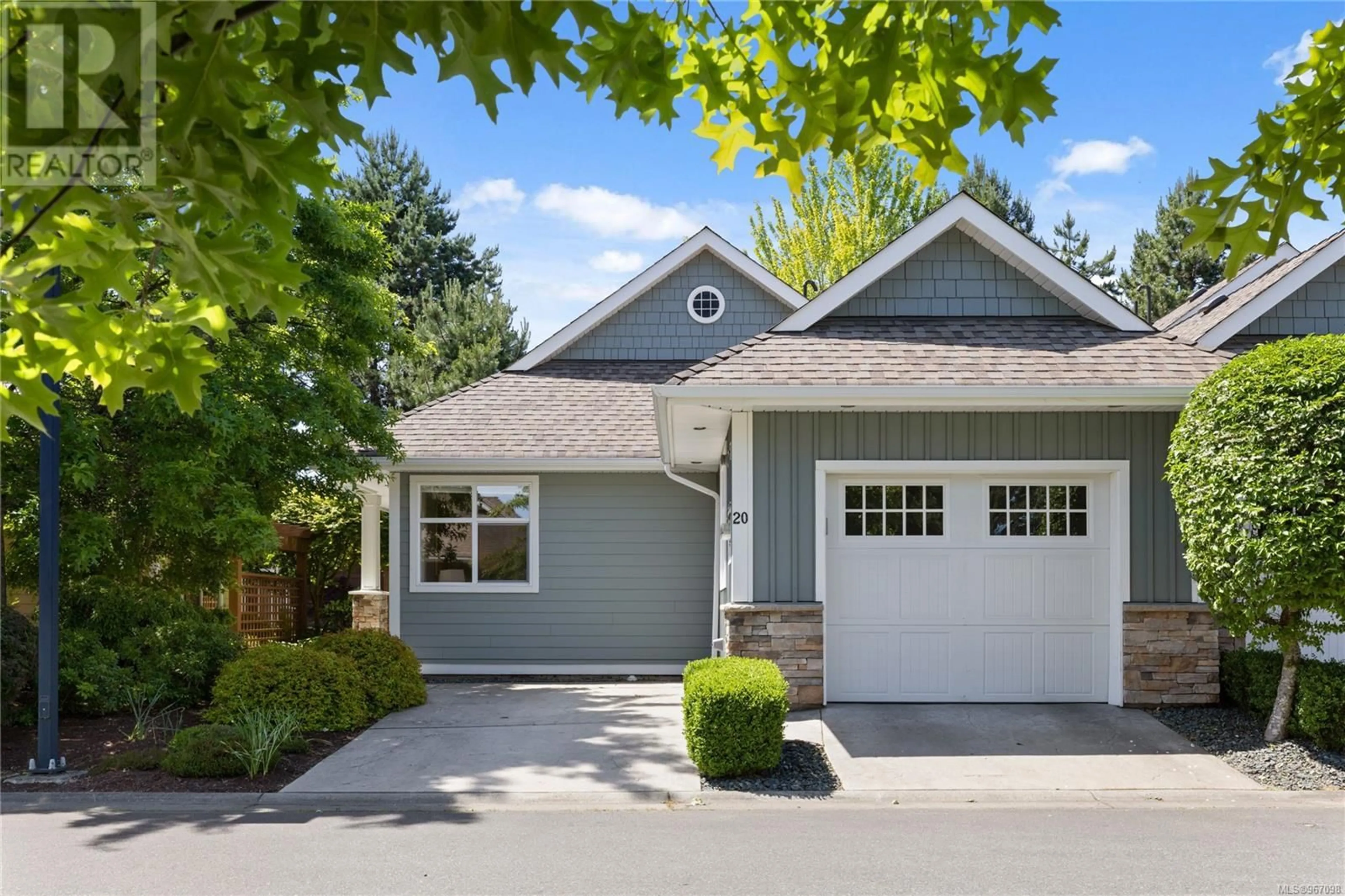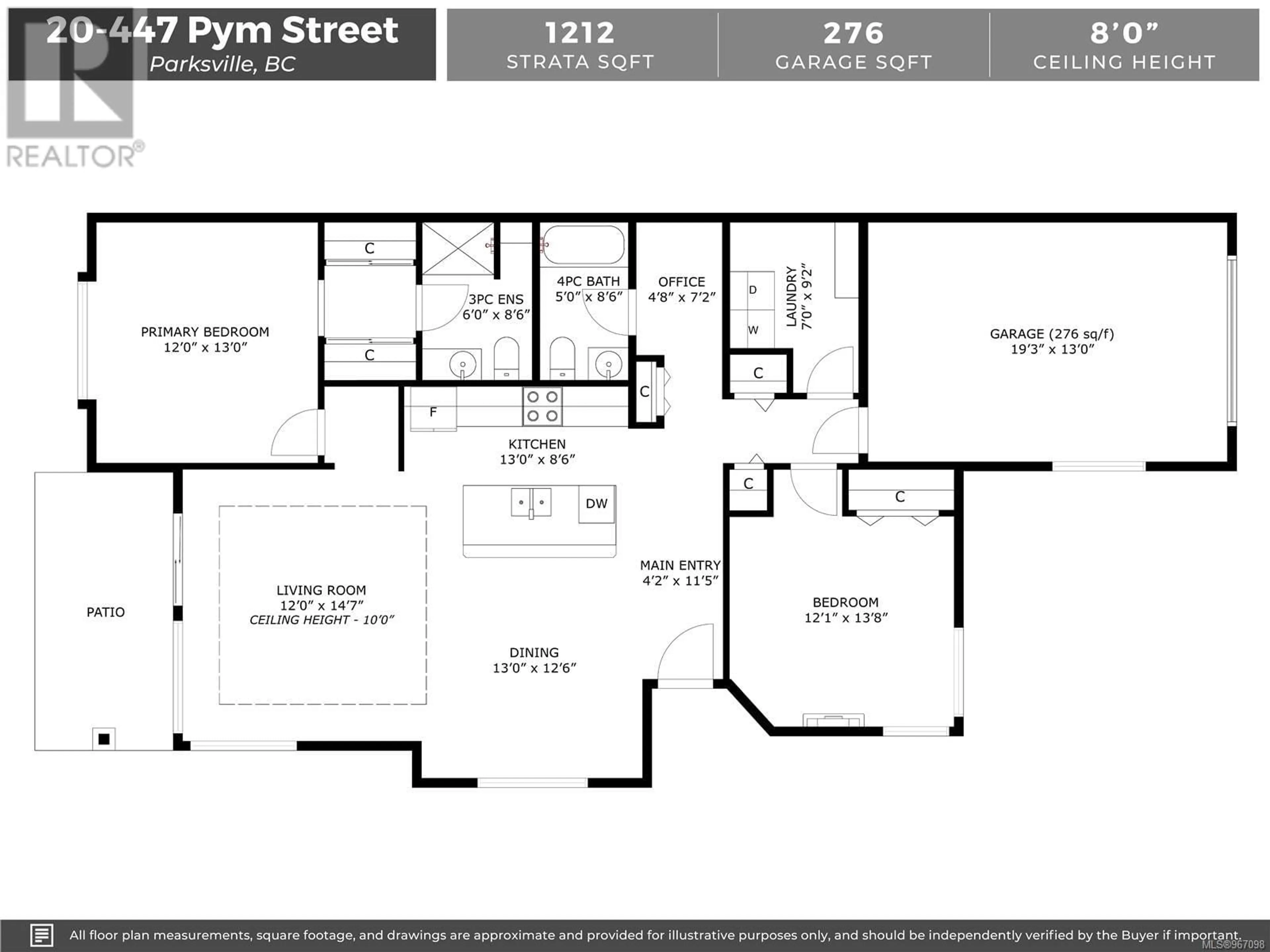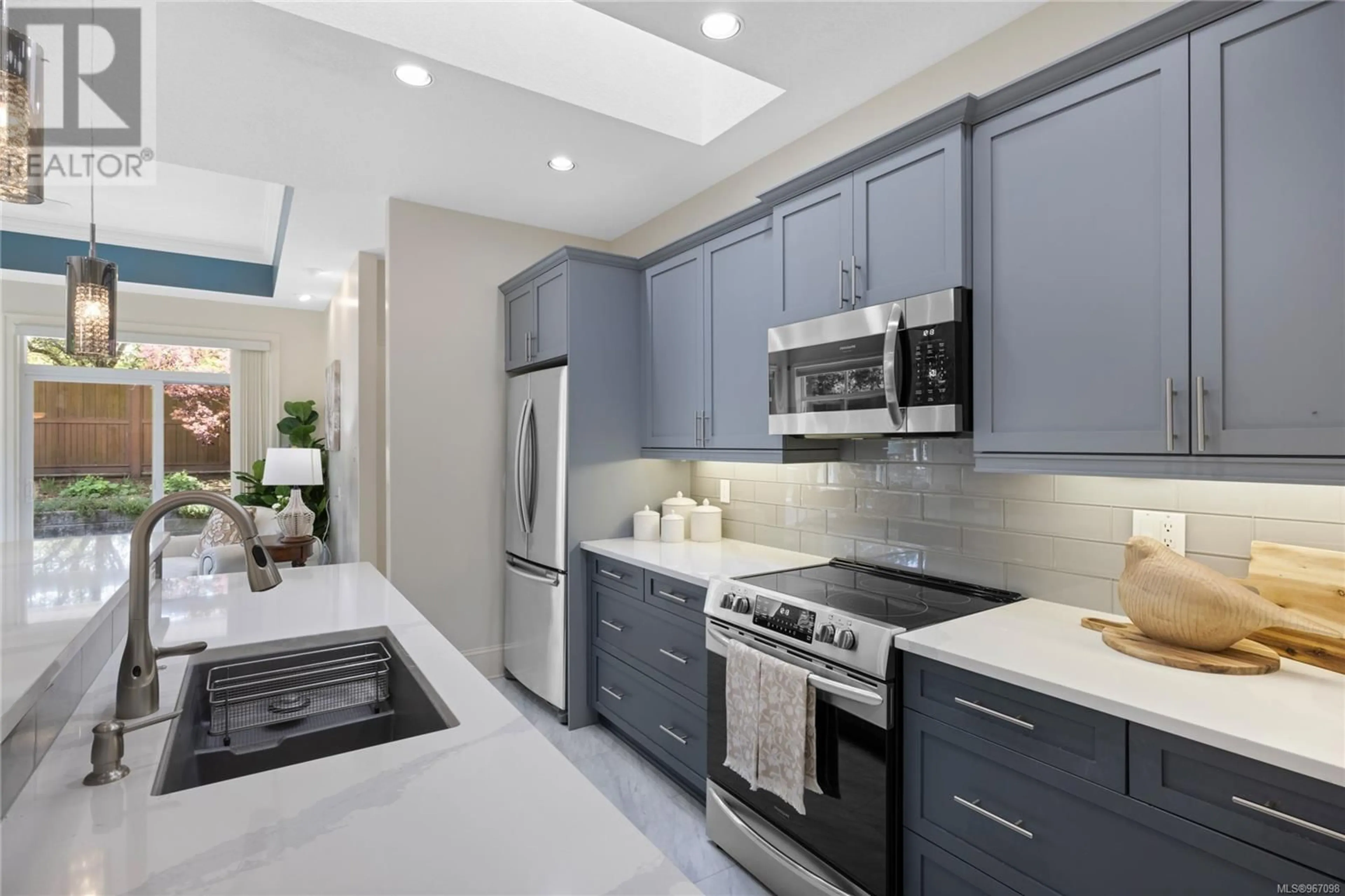20 447 Pym St N, Parksville, British Columbia V9P2H9
Contact us about this property
Highlights
Estimated ValueThis is the price Wahi expects this property to sell for.
The calculation is powered by our Instant Home Value Estimate, which uses current market and property price trends to estimate your home’s value with a 90% accuracy rate.Not available
Price/Sqft$544/sqft
Est. Mortgage$2,834/mo
Maintenance fees$312/mo
Tax Amount ()-
Days On Market217 days
Description
Welcome to your new oasis in the heart of Parksville, Vancouver Island's gem. Nestled amidst shops, cafes, and the vibrant local scene, this recently remodeled 2-bedroom, 2-bathroom home offers more than just comfort—it's a lifestyle upgrade. Step inside to discover a beautifully redesigned interior featuring a updated kitchen with S/S appliances, Quartz counters, and stylish pendant lights illuminating the island. Both bathrooms boast elegant stone counters and vessel sinks, elevating everyday routines. The home's layout is designed for modern living, with a cozy office space for remote work and tall ceilings that amplify the abundant natural light. Storage is ample, thanks to a 4-foot crawl space, ensuring clutter is never an issue. Outside, a private patio beckons for social gatherings, offering a retreat from daily life. For added convenience, future-proofing options like air conditioning and an EV charger are possible with strata approval. Enjoy proximity to Parksville's renowned beach, parks, and local markets, along with live entertainment during festival seasons just steps away. Pet Friendly & 55+ Community. Whether you're seeking a permanent residence or an investment in a thriving community, this property promises comfort, convenience, and a slice of island life. Don't miss your chance—schedule a tour today and make Parksville your new home. (id:39198)
Property Details
Interior
Features
Main level Floor
Laundry room
7'0 x 9'2Office
4'8 x 7'2Bathroom
Ensuite
Exterior
Parking
Garage spaces 22
Garage type Garage
Other parking spaces 0
Total parking spaces 22
Condo Details
Inclusions
Property History
 22
22







