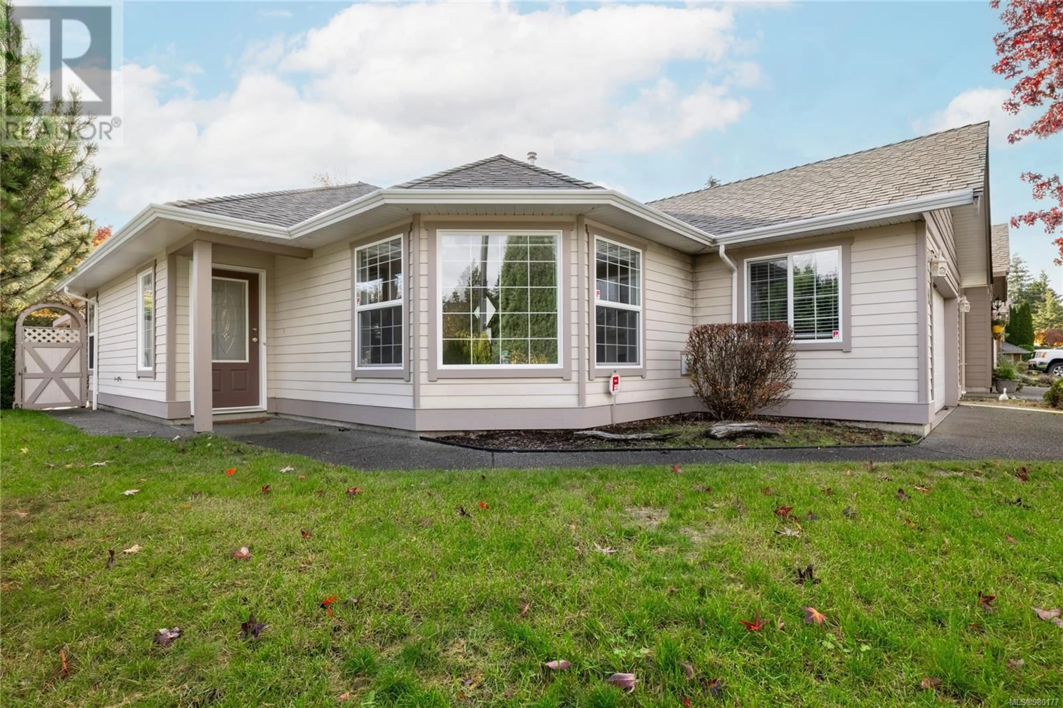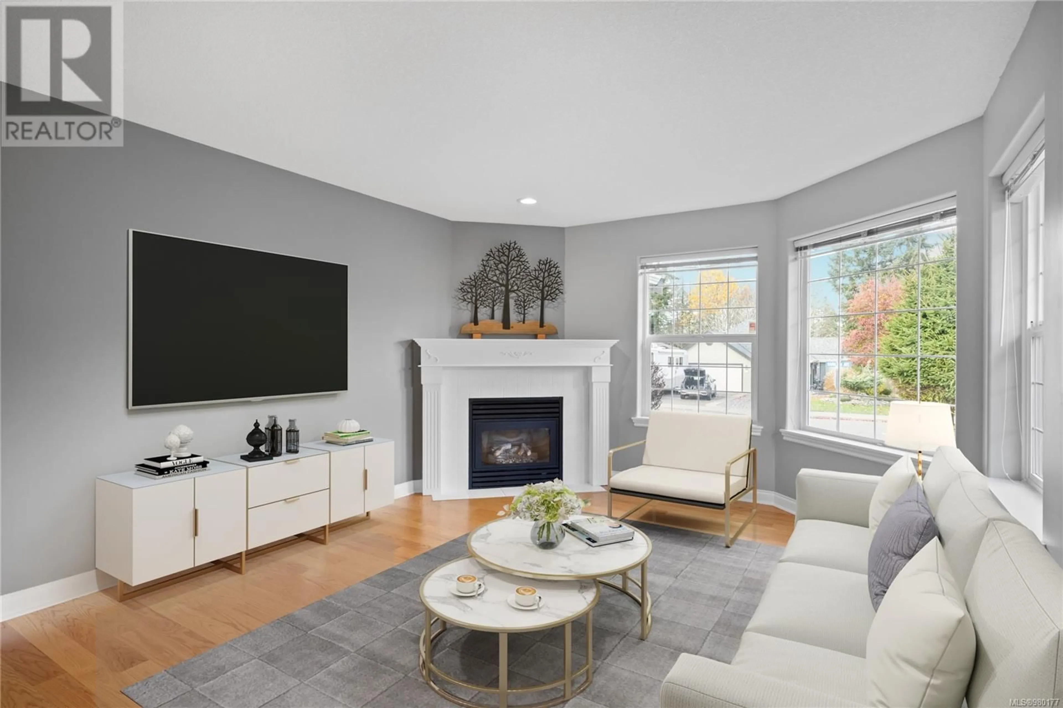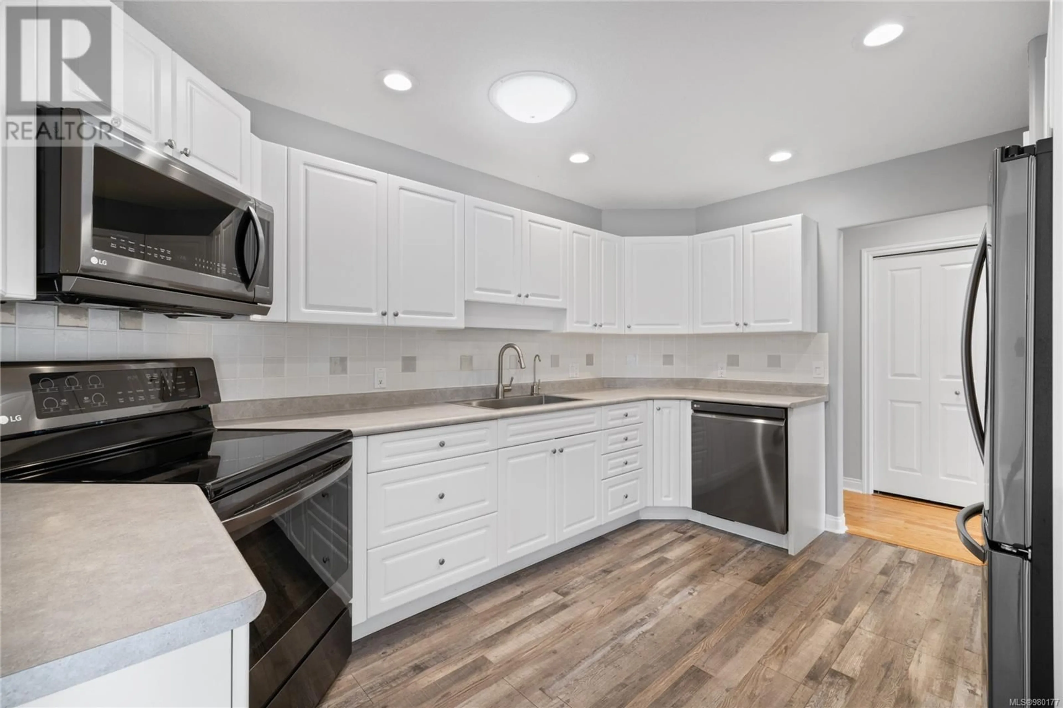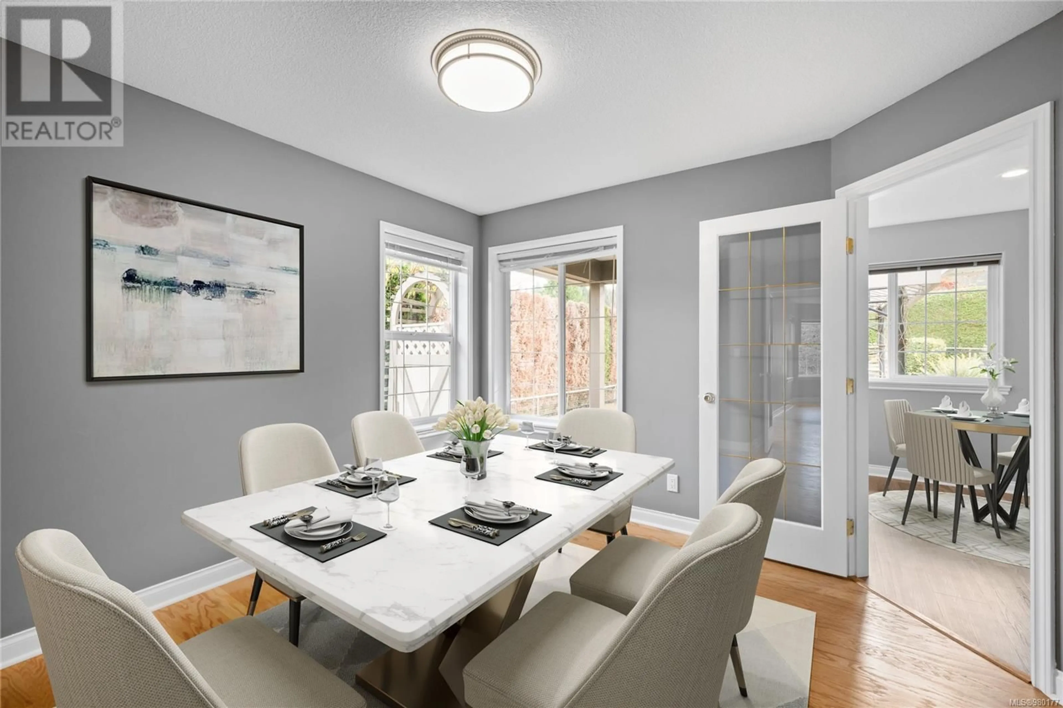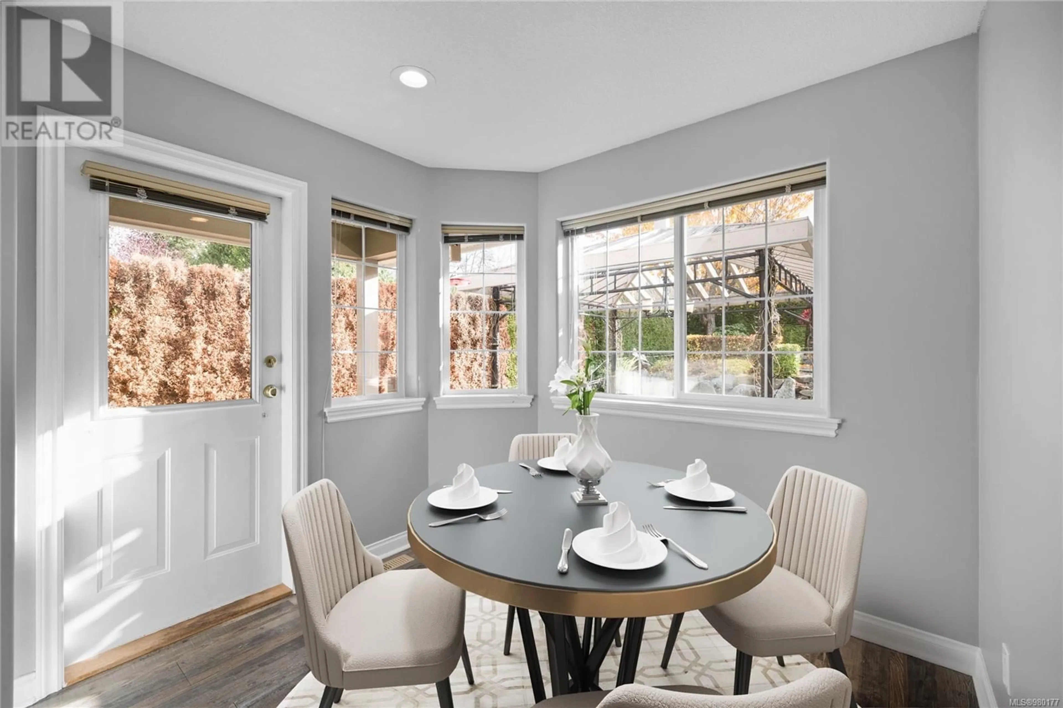198 Hamilton Ave, Parksville, British Columbia V9P2W4
Contact us about this property
Highlights
Estimated ValueThis is the price Wahi expects this property to sell for.
The calculation is powered by our Instant Home Value Estimate, which uses current market and property price trends to estimate your home’s value with a 90% accuracy rate.Not available
Price/Sqft$535/sqft
Est. Mortgage$3,556/mo
Tax Amount ()-
Days On Market45 days
Description
Parksville Rancher in Corfield Glades! Backing on to Shelly Creek Park, this well maintained, 1547 sf, 3 bed/2 bath crawlspace home has loads to offer including a new roof in 2024! Enjoy an abundance of natural light from large vinyl windows, a sun tunnel in the kitchen & skylight in the 4pc main bath. The primary bedroom has a walk-through double closets that lead to an updated 3pc ensuite, offering a private oasis. Entertain guests in the cozy living room with a gas fireplace or enjoy family meals in the spacious dining room. The large kitchen is a chef’s delight, complete with newer S/S appliances & ample storage. The bright kitchen nook provides a lovely spot to sip your morning coffee while overlooking the beautifully landscaped, private south garden & burbling pond. Additional features include a natural gas forced air furnace, 2018 hot water tank, hardi board siding & double garage with work bench. An easy walk to city amenities, grab this opportunity & move in for Christmas! Open house Sat, Nov 23 & Sun, Nov 24 from 2 - 4 pm. Richard Gauvreau in attendance. (id:39198)
Property Details
Interior
Features
Main level Floor
Laundry room
7'4 x 6'0Entrance
6'10 x 4'5Dining nook
9'0 x 7'6Bathroom
Exterior
Parking
Garage spaces 2
Garage type -
Other parking spaces 0
Total parking spaces 2

