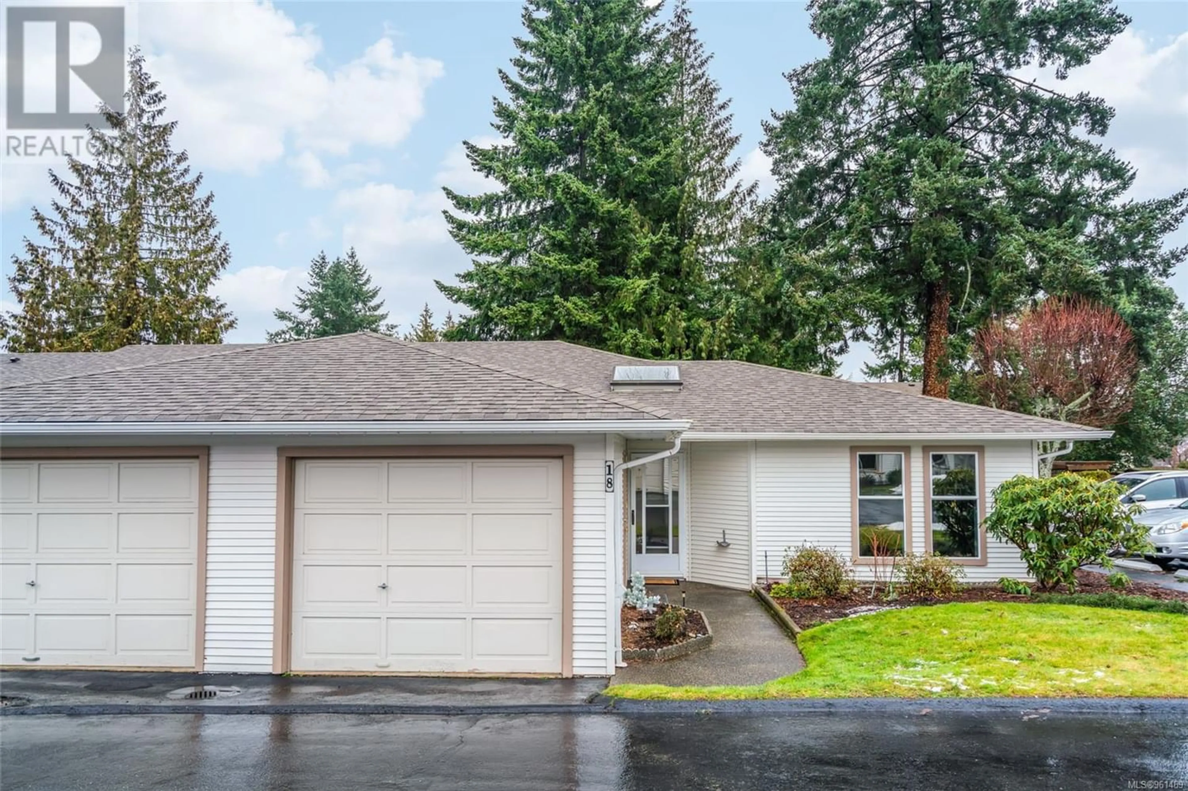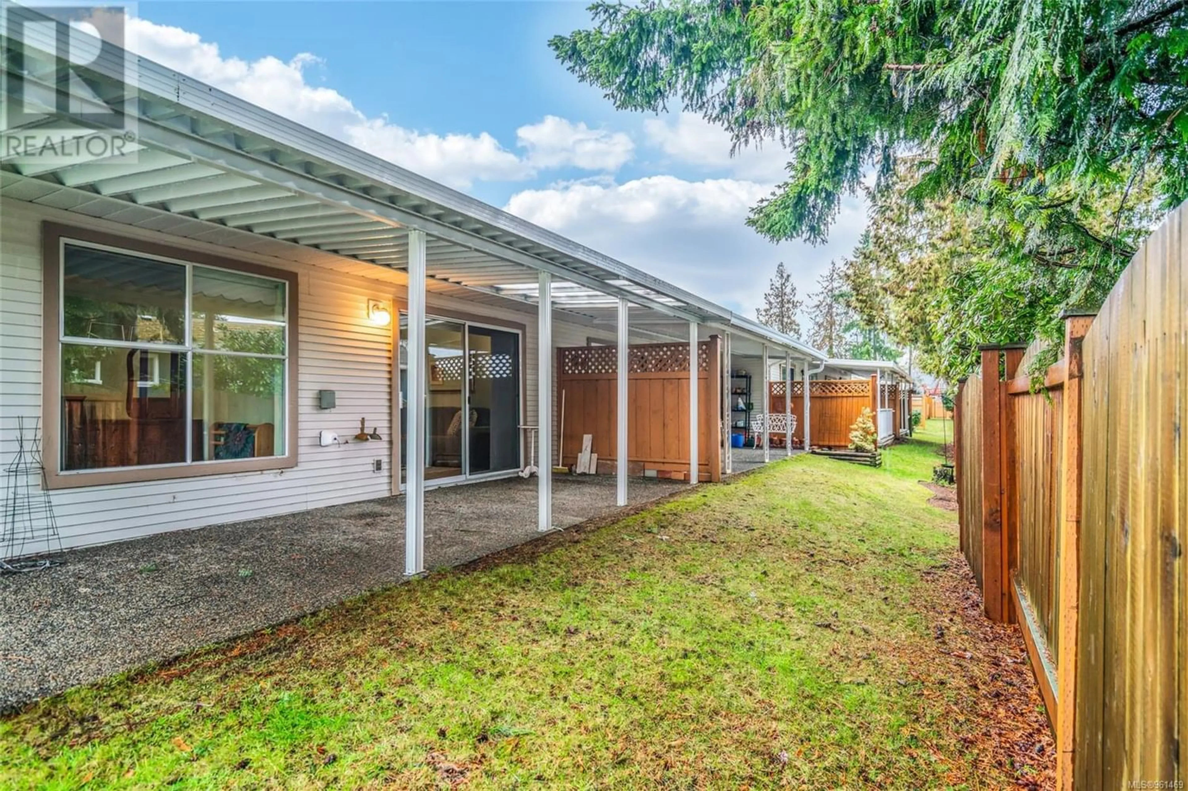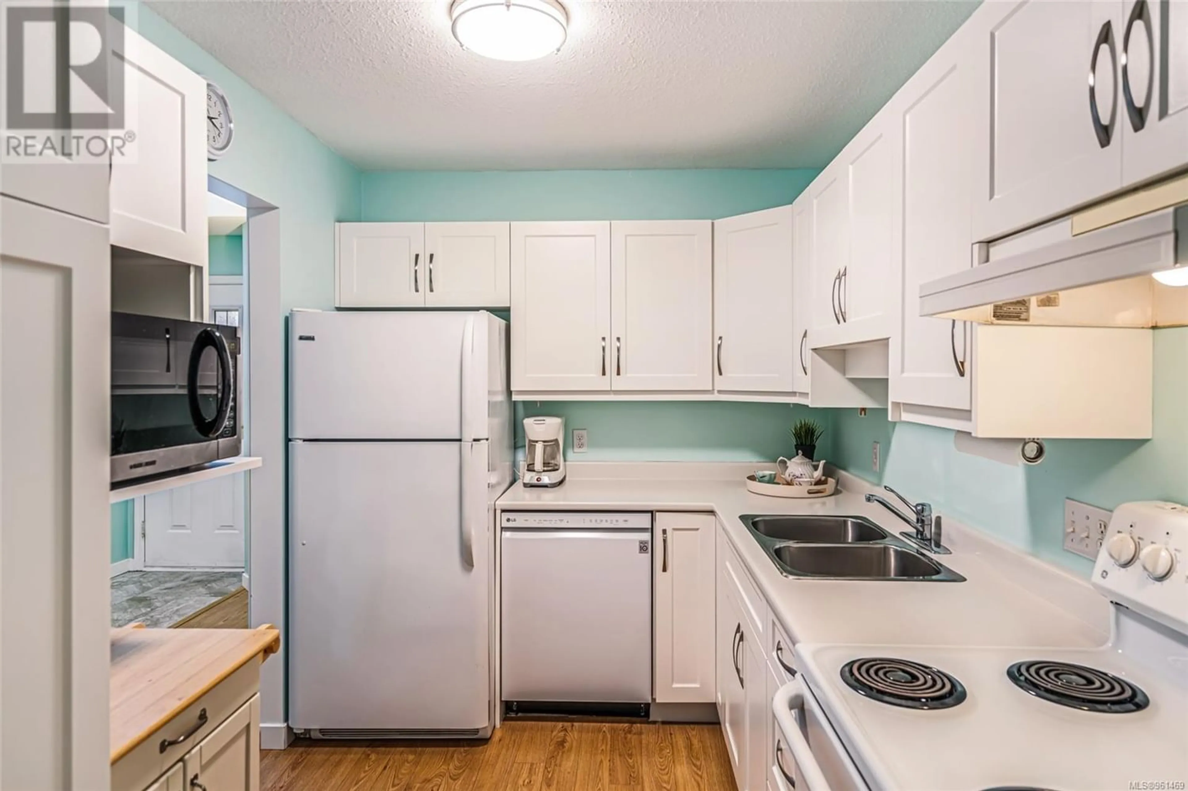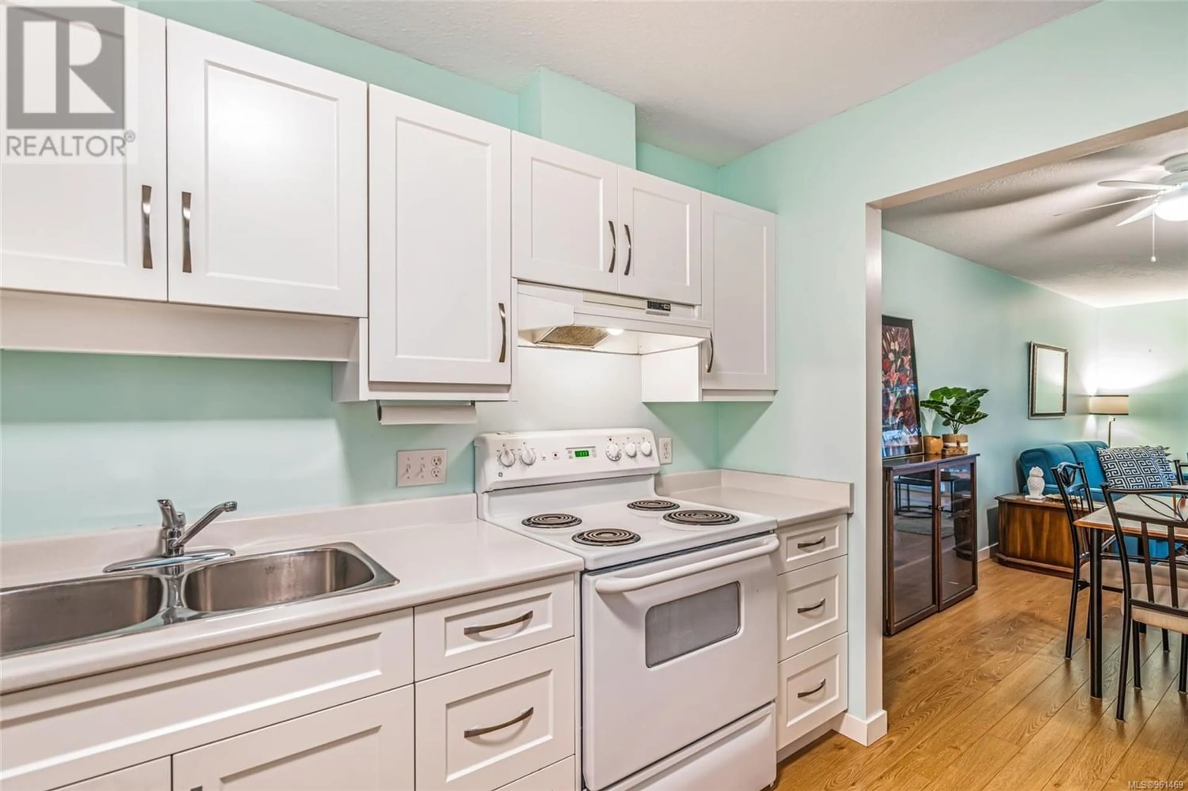18 450 Bay Ave, Parksville, British Columbia V9P2K2
Contact us about this property
Highlights
Estimated ValueThis is the price Wahi expects this property to sell for.
The calculation is powered by our Instant Home Value Estimate, which uses current market and property price trends to estimate your home’s value with a 90% accuracy rate.Not available
Price/Sqft$459/sqft
Est. Mortgage$2,319/mo
Maintenance fees$354/mo
Tax Amount ()-
Days On Market265 days
Description
Patio Home End Unit with Garage! Discover your ideal retirement oasis in the heart of Parksville at the 55+ Bayside Village complex. This meticulously maintained 2-bedroom, 2-bathroom rancher patio home is a haven of comfort and convenience. This is one of the larger floor plans in the complex (1176 sq ft) with a cozy living room/dining area (electric fireplace) and a large sliding door that opens to the covered patio area. The kitchen features white updated cabinetry doors and matching white appliances. There is ample storage with a small storage room in the unit, plus a single-car garage. The primary bedroom is generously appointed with a walk-in closet. Small pets are welcome (1 cat or 1 small dog). This is a vibrant strata community with various social events in the warmer months (hot dog days, ice cream days, social Saturday's). *Priced under assessed value *Guest Parking & RV Parking. Embrace the retirement lifestyle just steps from the ocean and walking distance to downtown Parksville. Schedule your private viewing today! (id:39198)
Property Details
Interior
Features
Main level Floor
Ensuite
Primary Bedroom
17'6 x 11'10Entrance
10'7 x 7'2Bedroom
15'1 x 10'6Exterior
Parking
Garage spaces 1
Garage type Garage
Other parking spaces 0
Total parking spaces 1
Condo Details
Inclusions
Property History
 34
34



