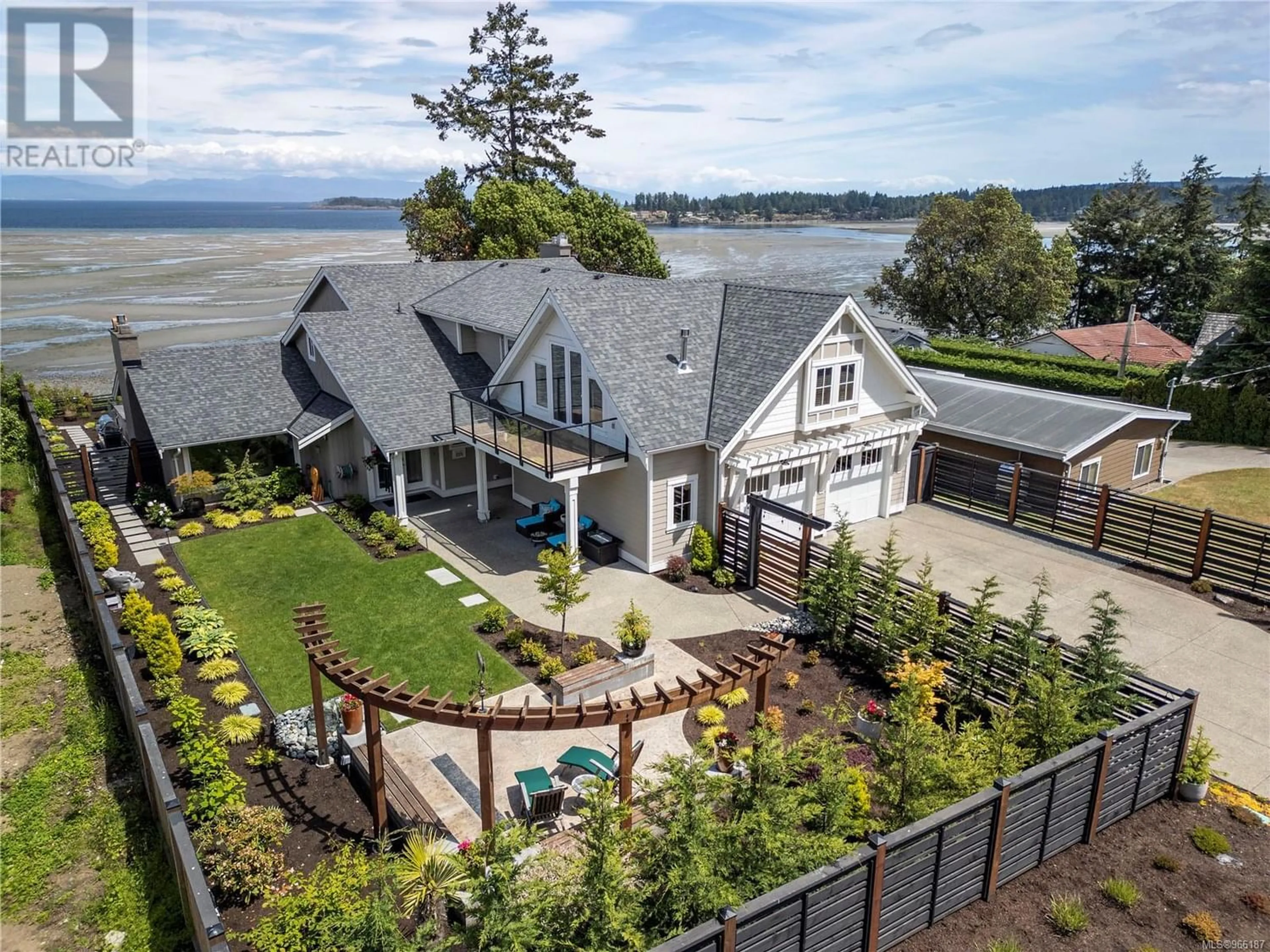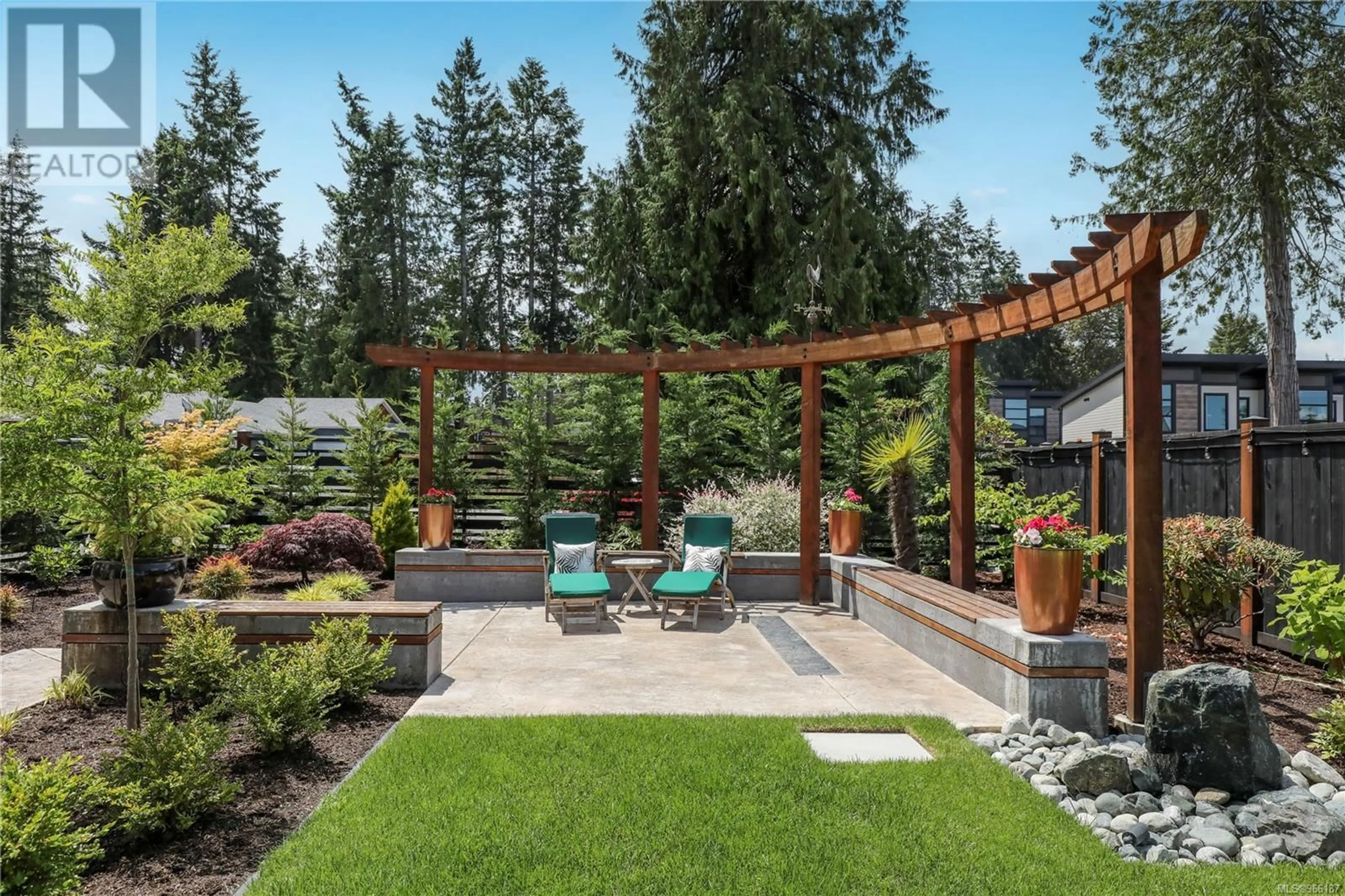1450 Seaway Dr, Parksville, British Columbia V9P2E5
Contact us about this property
Highlights
Estimated ValueThis is the price Wahi expects this property to sell for.
The calculation is powered by our Instant Home Value Estimate, which uses current market and property price trends to estimate your home’s value with a 90% accuracy rate.Not available
Price/Sqft$495/sqft
Est. Mortgage$12,240/mo
Tax Amount ()-
Days On Market165 days
Description
Presenting an exclusive Parksville waterfront residence, located at the end of a no-through road & close to all urban amenities. Fully fenced gardens & a melodic water feature ensure privacy & introduce the Cape Cod style home. Extensively renovated, it features in-floor heating, new flooring throughout, a new kitchen with top-of-the-line appliances & rich granite counters, floor-to-ceiling windows, a family room with a bar, & a large living/dining area that opens to the waterfront deck with views forever. A new suite above the oversized garage, with private access from both outside & inside, is perfect for guests or renters. The recently updated primary ensuite boasts premium finishes, while the refurbished 710 sq ft partial basement, with a separate entrance & gas fireplace, is ideally suited for a media room. This is a rare opportunity to enjoy luxurious waterfront living in an unrivaled location. (id:39198)
Property Details
Interior
Features
Main level Floor
Dining room
16'2 x 12'6Living room
24'3 x 16'2Bathroom
Ensuite
Exterior
Parking
Garage spaces 5
Garage type -
Other parking spaces 0
Total parking spaces 5
Property History
 51
51

