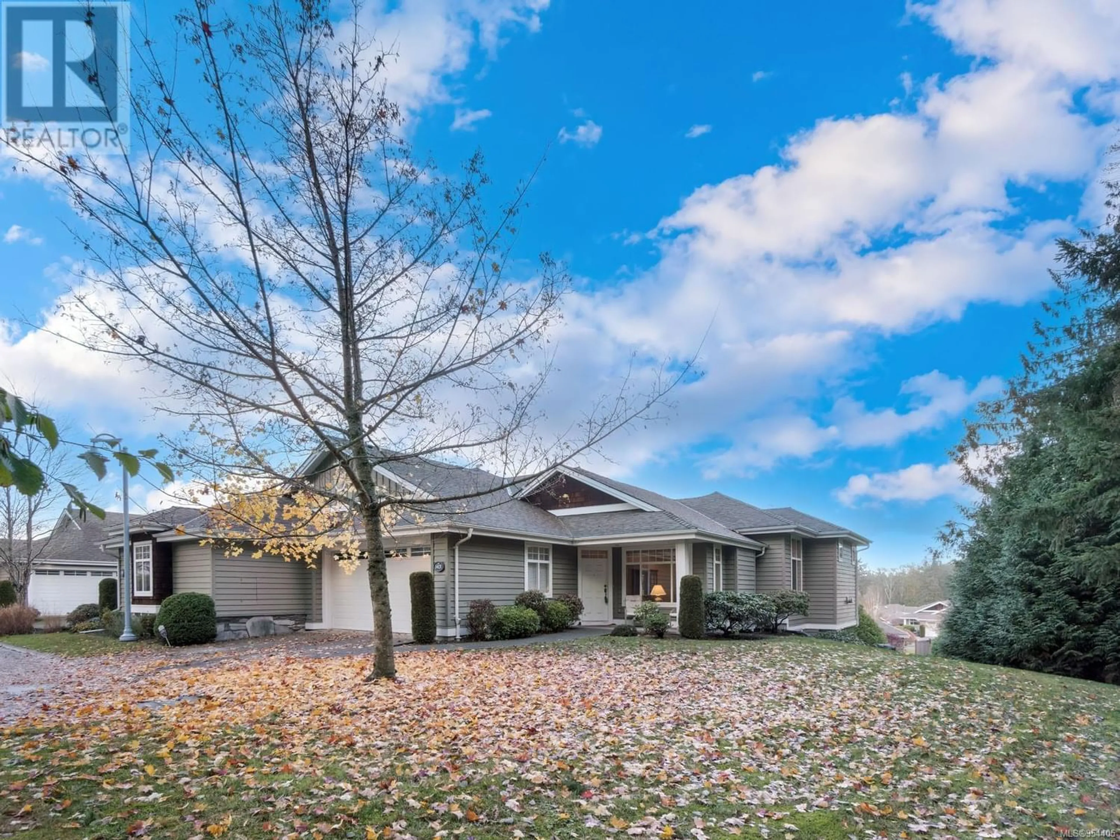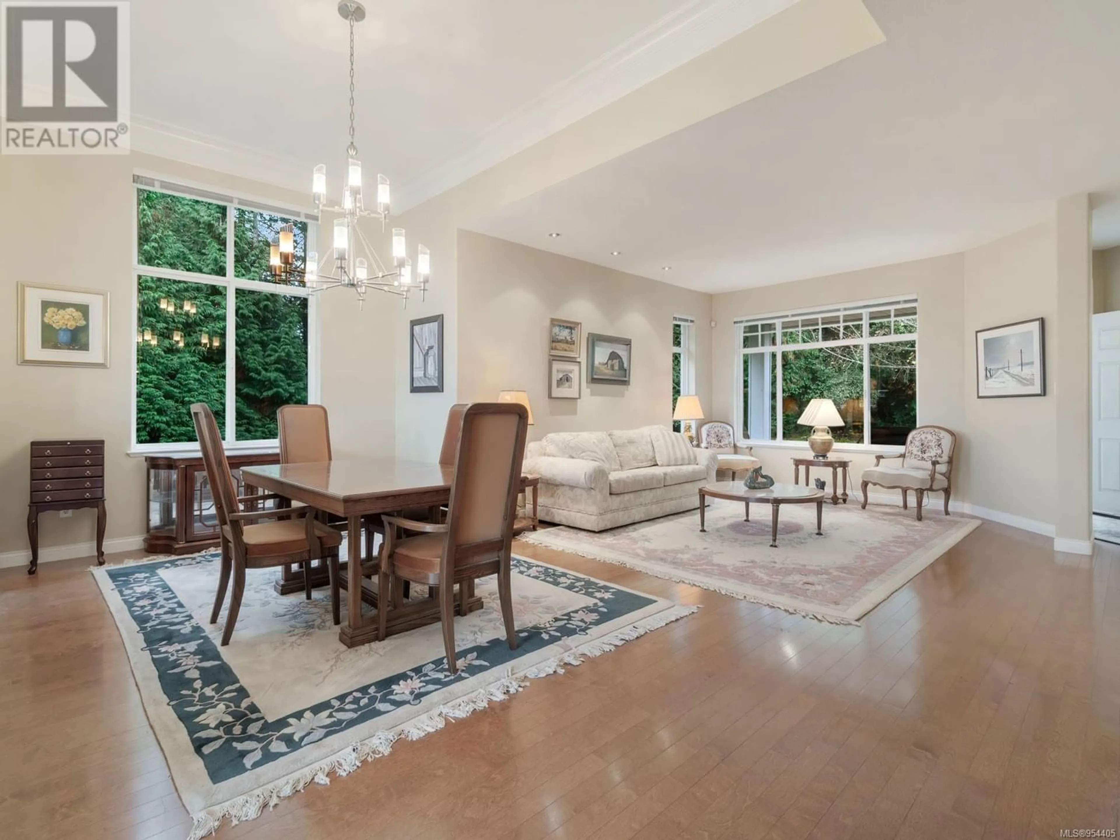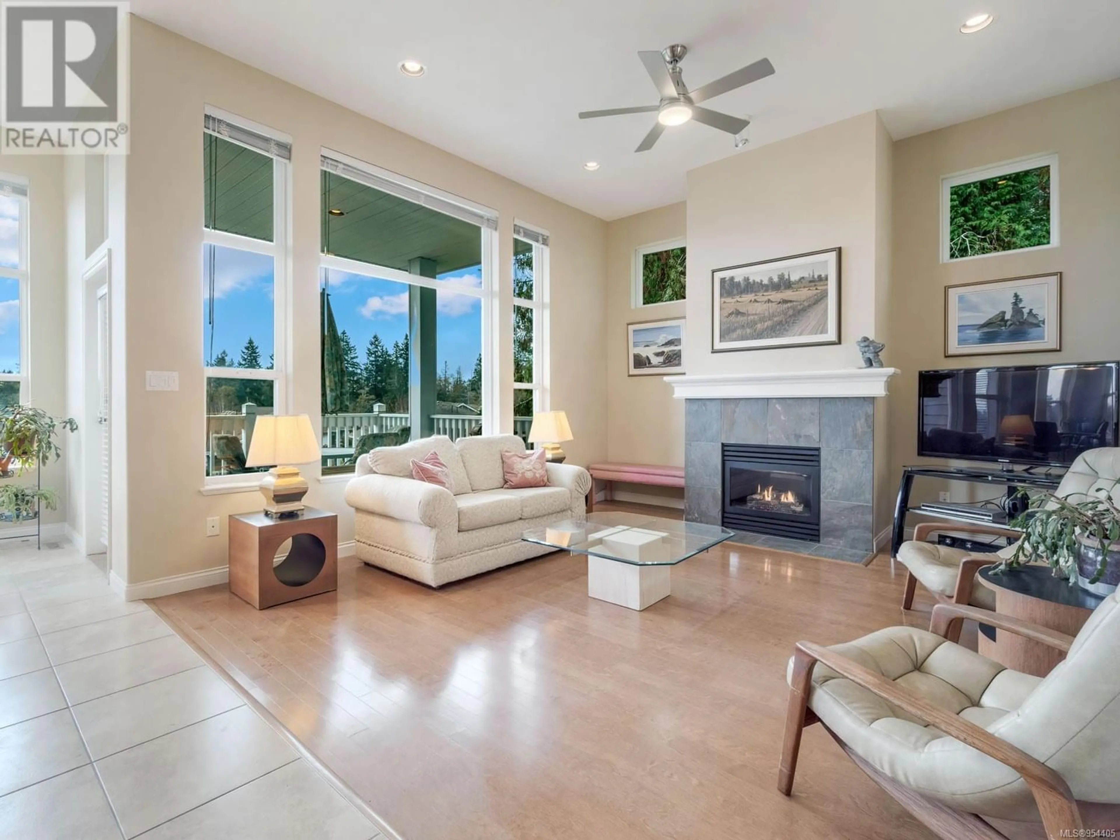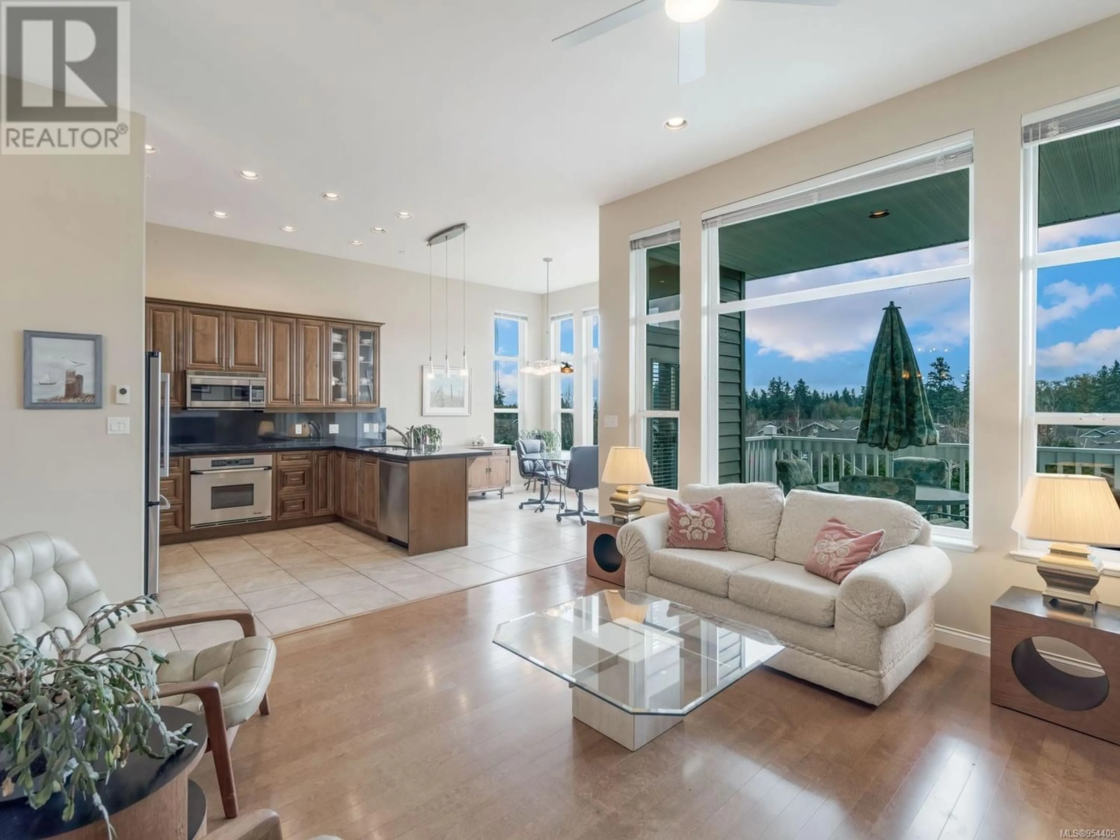1401 Britannia Dr, Parksville, British Columbia V9P2Y2
Contact us about this property
Highlights
Estimated ValueThis is the price Wahi expects this property to sell for.
The calculation is powered by our Instant Home Value Estimate, which uses current market and property price trends to estimate your home’s value with a 90% accuracy rate.Not available
Price/Sqft$280/sqft
Est. Mortgage$3,685/mo
Maintenance fees$930/mo
Tax Amount ()-
Days On Market323 days
Description
Exquisite Craig Bay 'Bowen' Townhome! Indulge in a carefree '5-Star Resort' lifestyle where swimming, tennis, and romantic sunset strolls on the beach are merely steps from your front door. Nestled at the end of a tranquil no-thru-road, this spacious 3058 sqft 2 Bed + Office/3 Bath 'Bowen Model' Townhome offers main level living for everyday ease. The fully finished walk-out lower level adds flexibility, with scenic views of Craig Bay's manicured grounds, a glimpse of the ocean, and Lasqueti Island. Enjoy outdoor living on the deck and covered patio, surrounded by green space for added privacy. Conveniently located near Parksville and Nanaimo for shopping and amenities. Step onto the generous covered porch, basking in sunny southwestern exposure—a serene spot to enjoy afternoons with a drink and the sunset's pastel hues. Inside, the foyer welcomes with a bright, airy ambiance. The sun-filled Living/Dining Room features high ceilings, Maple wood flooring, and expansive windows for eastern and southern sunshine. A spacious Dining Room offers an elegant chandelier and space for your hutch. The Kitchen/Family Room with a wall of glass showcases lovely views over Craig Bay out to the ocean. The Family Room centers around a natural gas fireplace, perfect for cozy evenings. The 5 pc Deluxe Kitchen boasts Maple cabinetry, black quartz countertops, and high-end appliances. Enjoy meals in the Nook or on the deck with views over Craig Bay to the distant sea. The Primary Bedroom Suite boasts a walk-in closet and a 5 pc ensuite. A Powder Room and Laundry Room complete the main level. Downstairs, the 1514 sq ft lower level offers guest accommodations and flex space, including a Family/Media/Rec Room with a fireplace, a Second Bedroom with ensuite access to a Bath, an Office/Storage Room, and a Furnace/Storage Room. Located in a lovely oceanfront community with tennis courts, a swimming pool, and a Rec Facility. Visit our website for more pics, a floor plan, a VR Tour and more. (id:39198)
Property Details
Interior
Features
Main level Floor
Bathroom
Primary Bedroom
12'5 x 14'4Ensuite
Family room
15'6 x 13'11Exterior
Parking
Garage spaces 2
Garage type Garage
Other parking spaces 0
Total parking spaces 2
Condo Details
Inclusions
Property History
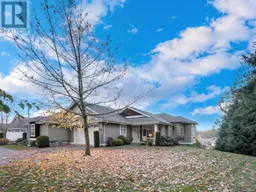 51
51
