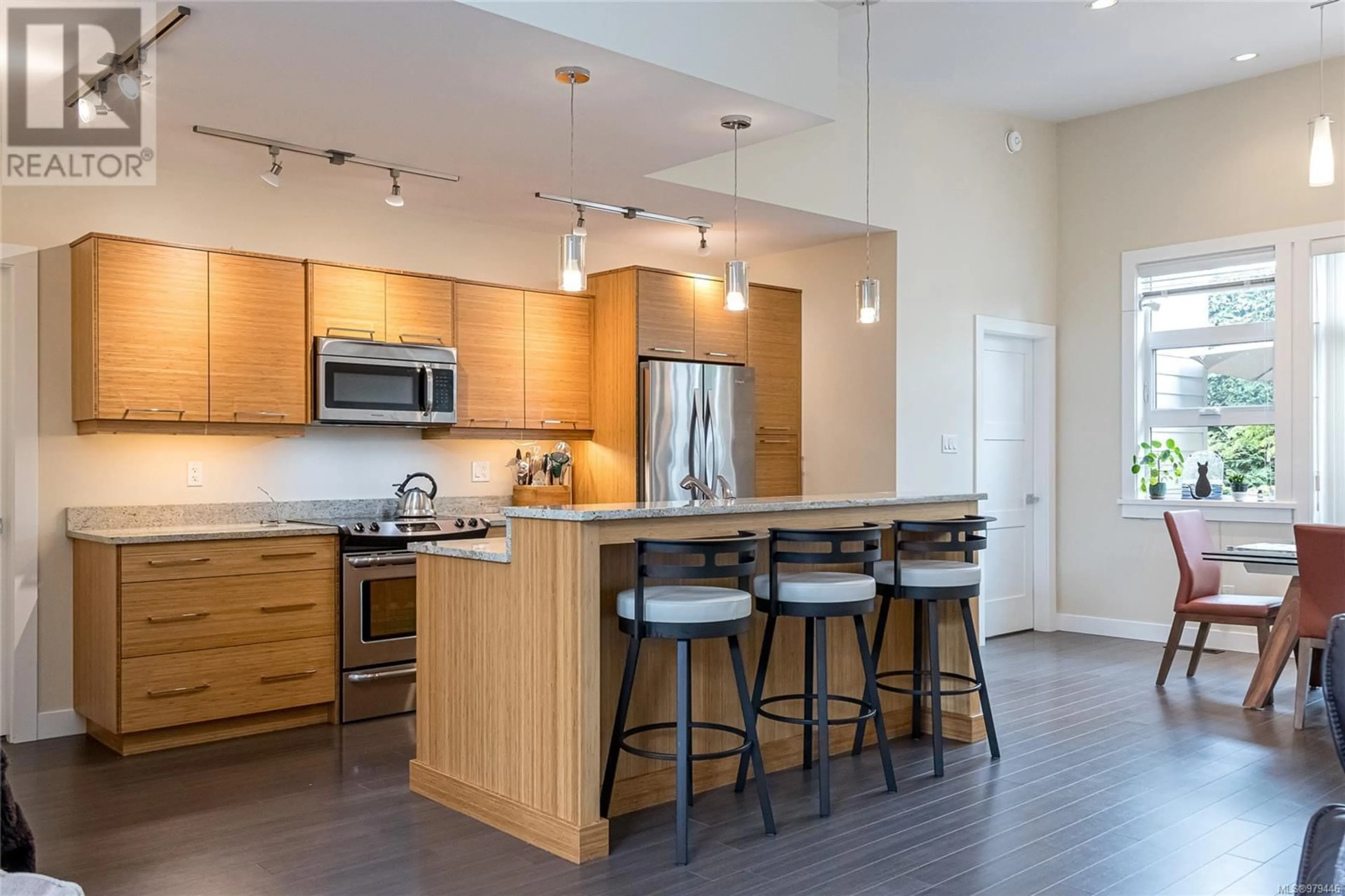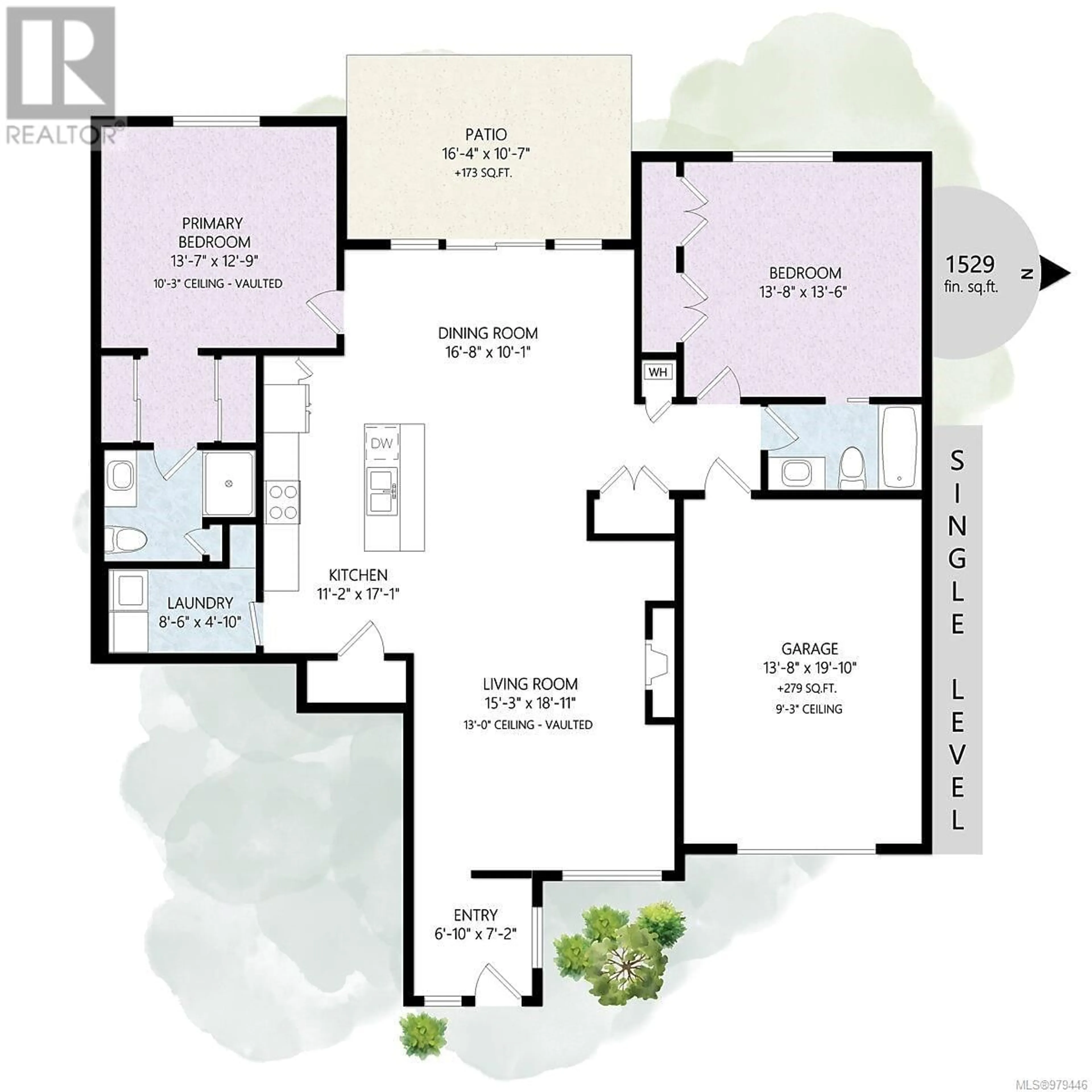14 220 McVickers St, Parksville, British Columbia V9P0B4
Contact us about this property
Highlights
Estimated ValueThis is the price Wahi expects this property to sell for.
The calculation is powered by our Instant Home Value Estimate, which uses current market and property price trends to estimate your home’s value with a 90% accuracy rate.Not available
Price/Sqft$546/sqft
Est. Mortgage$3,435/mo
Maintenance fees$400/mo
Tax Amount ()-
Days On Market27 days
Description
Nestled in one of Parksville’s most desirable communities, Stone's Throw, this exquisite executive 2 bed 2 bath patio home is a convenient yet private sanctuary. With over 1400 sq ft, all spanning across just a single level, it’s a downsizer’s dream. This meticulously designed home was built with comfort and luxury in mind featuring bright & spacious interiors, vaulted ceilings throughout the home, and cozy gas fireplace. The elegant kitchen is a cook’s dream, with a large pantry for extra storage, bamboo cabinets and granite countertops, complemented by stainless steel Energy Star appliances. Enjoy year-round comfort with high-efficiency gas forced air heating, a tankless hot water on demand system, and a heated crawl space and garage. This special home has been enhanced further with the addition of air conditioning, custom cabinets and shelving and features one of the longest driveways in the community, allowing for additional parking. You’ll also be able to bask in the afternoon sun while you watch the hummingbirds dance on your secluded patio. This home benefits from being in a small professionally-managed strata where property and buildings are meticulously maintained. Best of all, this oasis is just a short stroll or bike ride to all the amenities you’ll need, including charming coffee shops, restaurants, grocery stores, and stunning Parksville beach. (id:39198)
Property Details
Interior
Features
Main level Floor
Primary Bedroom
12'8 x 13'8Living room
15 ft x 19 ftLaundry room
5 ft x measurements not availableKitchen
12 ft x 17 ftExterior
Parking
Garage spaces 2
Garage type -
Other parking spaces 0
Total parking spaces 2
Condo Details
Inclusions
Property History
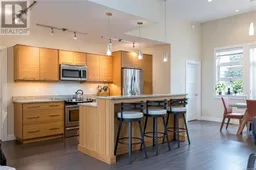 32
32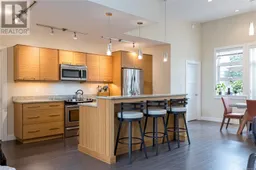 31
31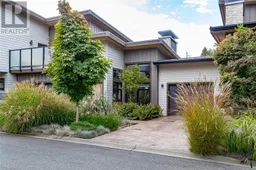 34
34
