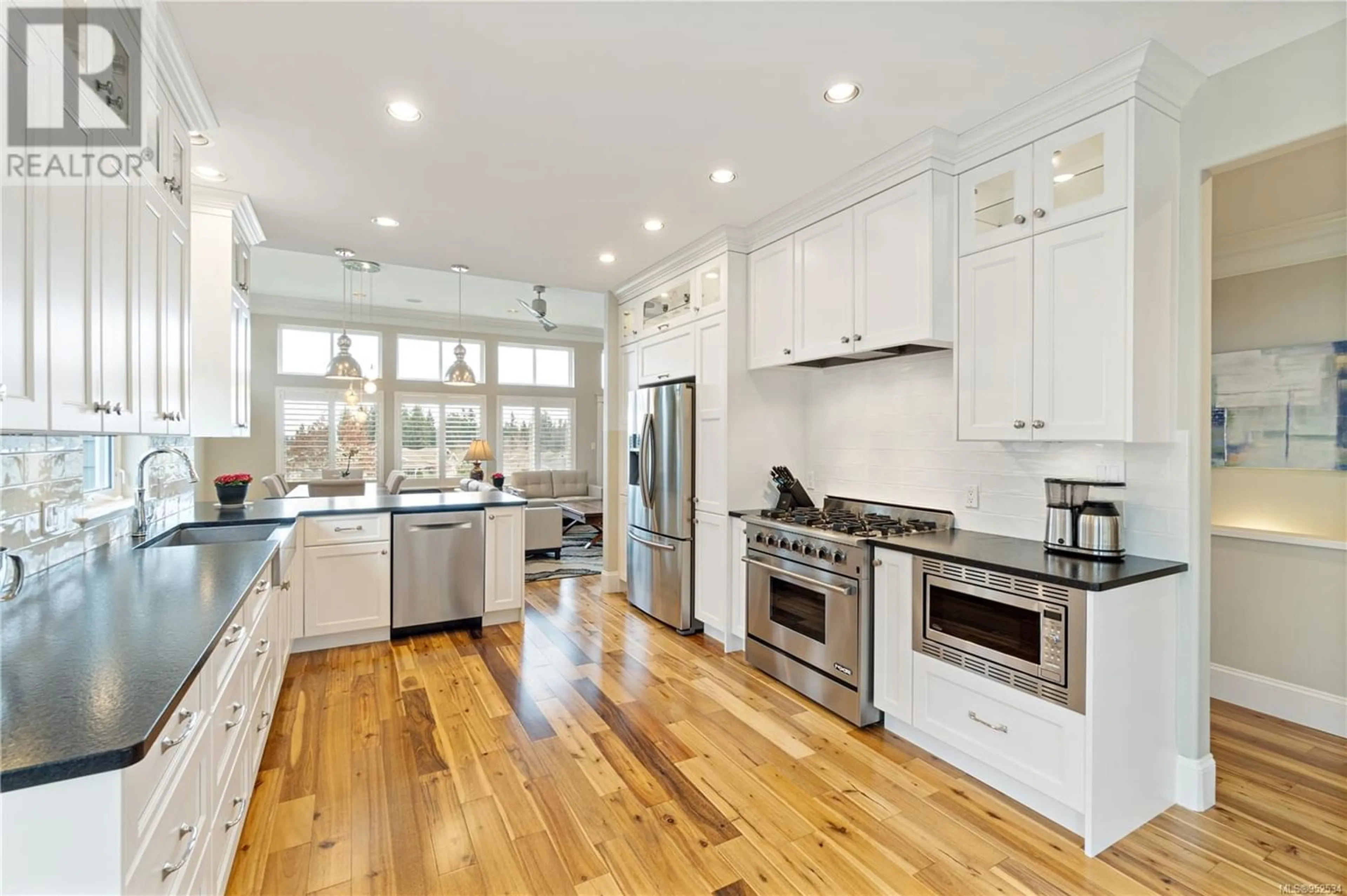1381 Britannia Dr, Parksville, British Columbia V9P2Y2
Contact us about this property
Highlights
Estimated ValueThis is the price Wahi expects this property to sell for.
The calculation is powered by our Instant Home Value Estimate, which uses current market and property price trends to estimate your home’s value with a 90% accuracy rate.Not available
Price/Sqft$332/sqft
Est. Mortgage$4,634/mo
Maintenance fees$860/mo
Tax Amount ()-
Days On Market336 days
Description
*STUNNING QUADRA MODEL IN CRAIG BAY* Immaculately maintained & fully updated, this 2 bedroom 3 bathroom Craig Bay home is sure to impress. One of the few homes in Craig Bay that enjoys commanding views over the greenspace and also features a peek-a-boo ocean view from the balcony. The main floor showcases gleaming hardwood floors and California shutters throughout, galley style kitchen with stone counters, stately living/dining room with crown moldings tied together with an inviting stone surround gas fireplace, laundry/mud room with custom cabinetry, and a spacious primary bedroom with walk-in closet & gorgeous 4-peice ensuite. Downstairs you'll find another bedroom with separate access to a 4-peice bathroom, a 'flex' room that can be used as additional accommodation/hobby room, and a wet bar attached to a media/family room. Come and enjoy a vacation style of living in Craig Bay with access to a main clubhouse featuring numerous activities, woodworking shop, a pool & hot tub, a gym, and pickleball/tennis courts! There are also guest suites available to rent for visiting family or friends! (id:39198)
Property Details
Interior
Features
Lower level Floor
Bathroom
Media
25'9 x 13'9Den
15'11 x 8'8Bedroom
15'0 x 11'8Exterior
Parking
Garage spaces 2
Garage type -
Other parking spaces 0
Total parking spaces 2
Condo Details
Inclusions
Property History
 66
66



