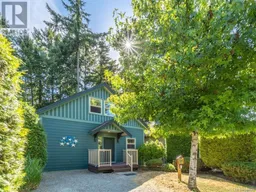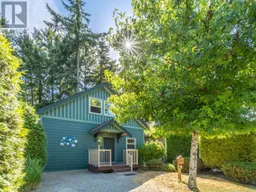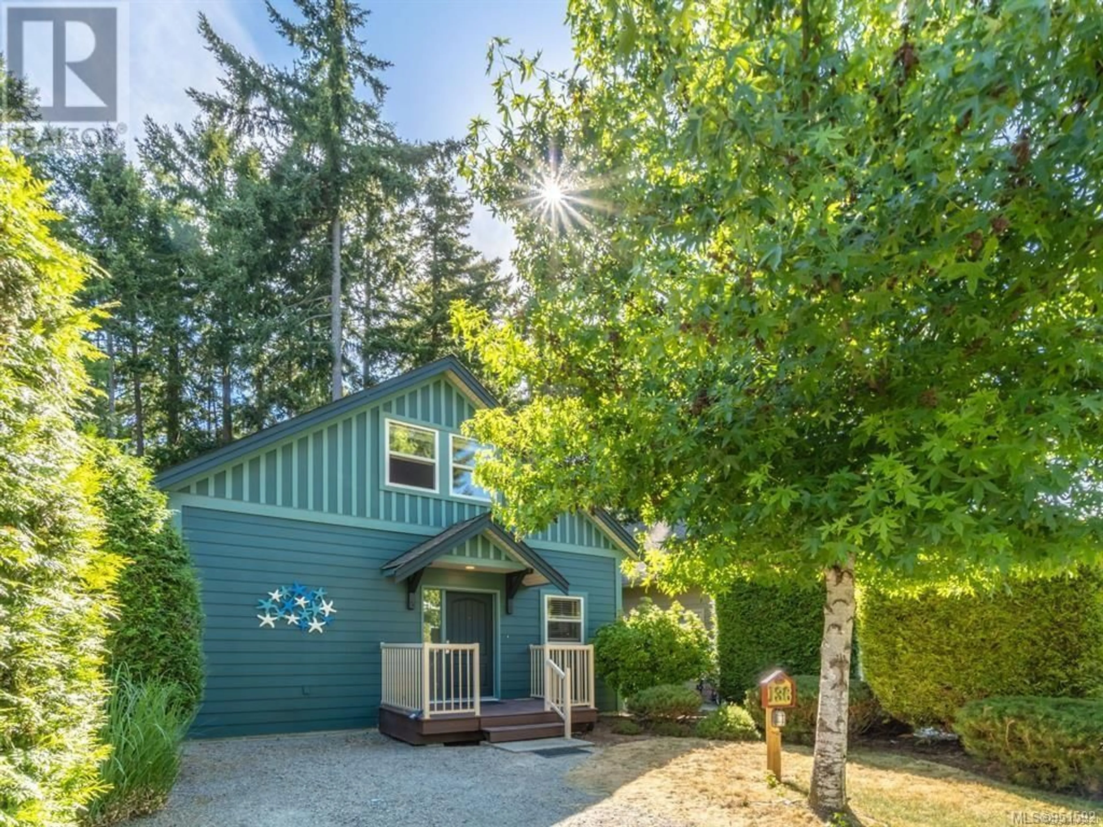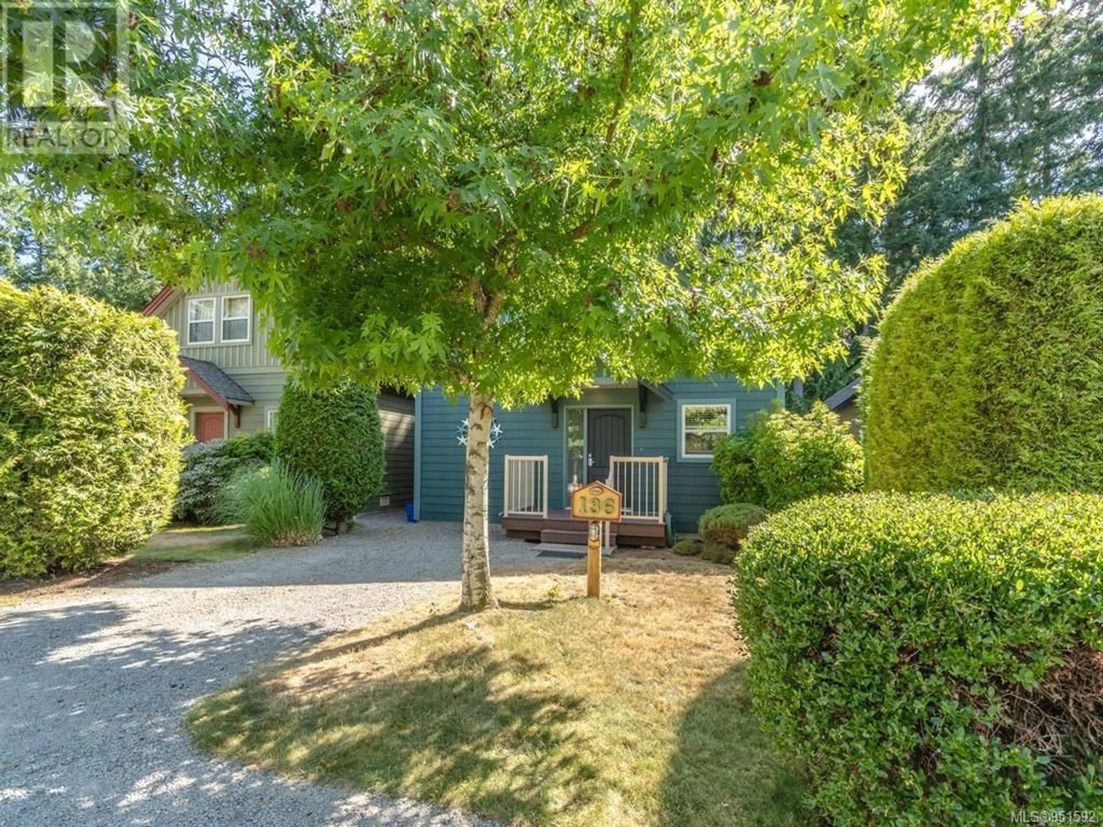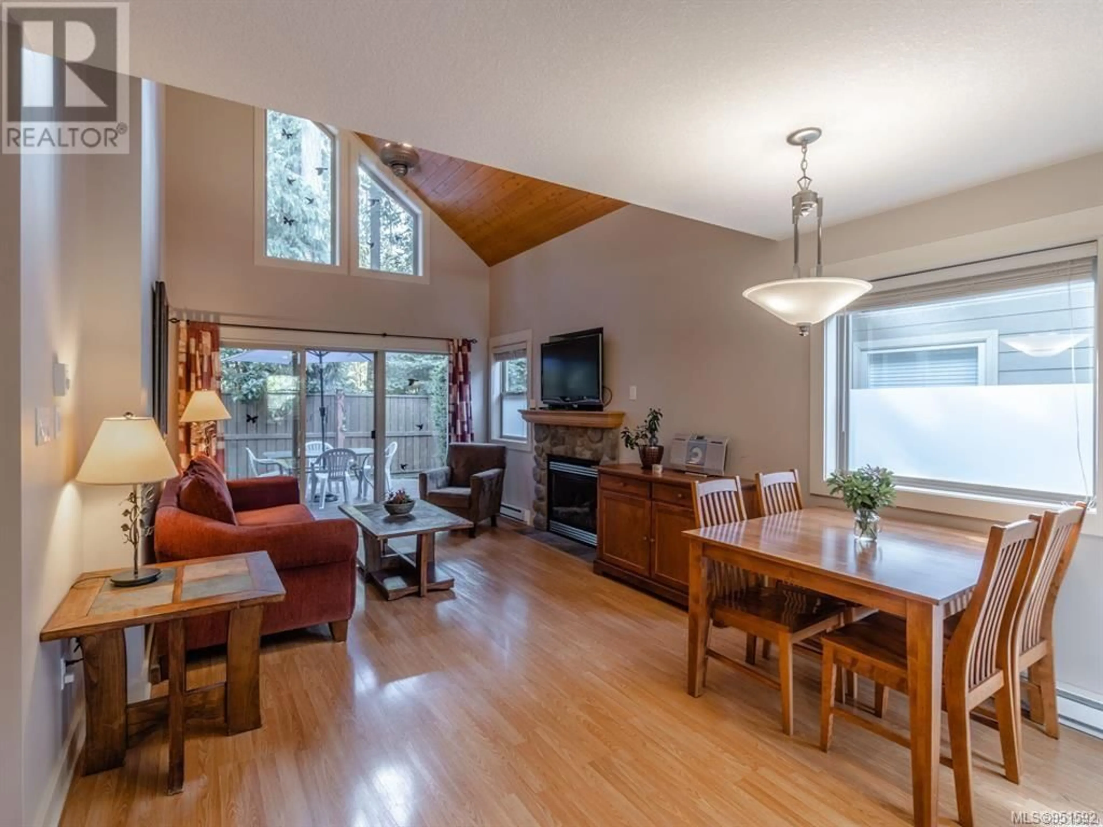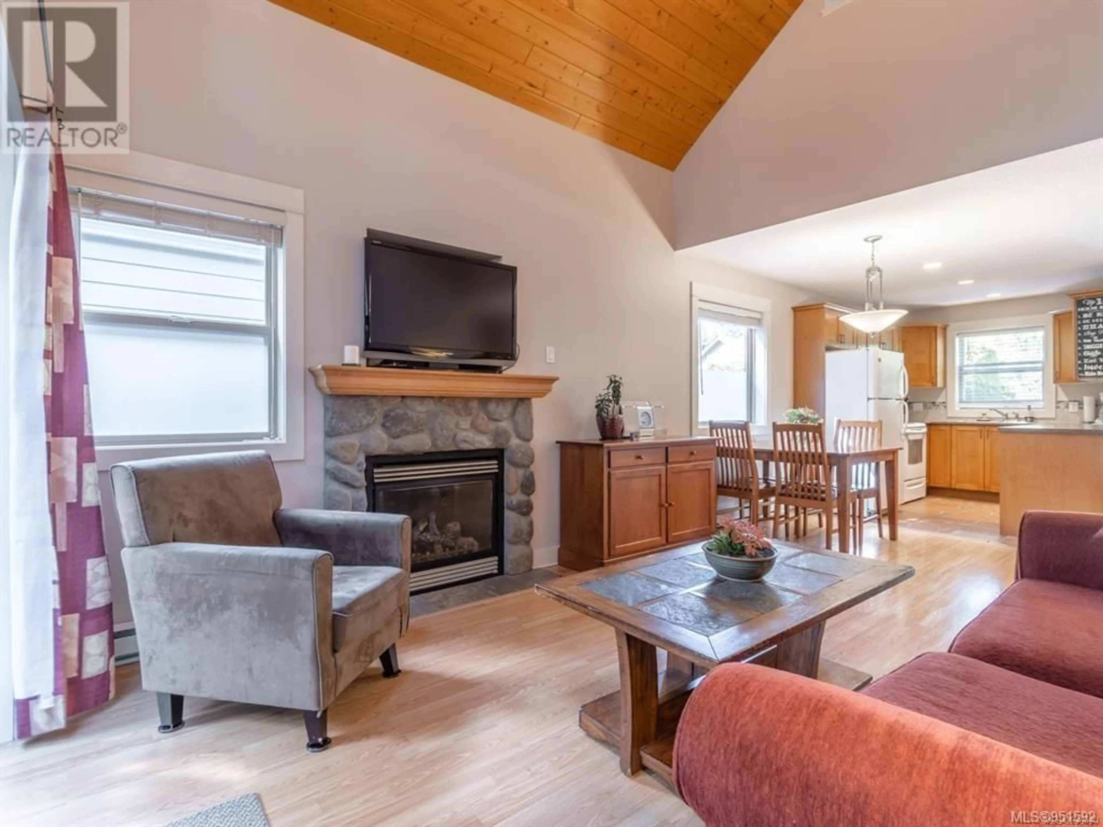136 1080 Resort Dr, Parksville, British Columbia V9P2E3
Contact us about this property
Highlights
Estimated ValueThis is the price Wahi expects this property to sell for.
The calculation is powered by our Instant Home Value Estimate, which uses current market and property price trends to estimate your home’s value with a 90% accuracy rate.Not available
Price/Sqft$609/sqft
Est. Mortgage$2,576/mo
Maintenance fees$215/mo
Tax Amount ()-
Days On Market358 days
Description
NO GST on this incredibly well-maintained cottage in the sought-after Oceanside Village Resort. Cedarview floor plan offering 984 sq.ft, 2 beds and 1 bath. With the ability to use it as your personal residence, put it in the rental pool or a mixture of both - this will appeal to many Buyers. OVR is a much loved destination offering many amenities including an indoor swimming pool & hot tub, fitness centre, spa, cafe & mini-golf attraction next door. Kitchen is open to dining area, living room features soaring vaulted ceilings, gas fireplace & access to the rear deck. Primary bedroom & 4pc bath w/ soaker tub & separate shower are also on the main floor. Loft area can serve as 2nd bedroom or a family/rec room & also features 2 separate lock off storage areas. Cottage is equipped with in-suite laundry, extra storage under the stairs and in the crawl space. All of this in one of the most desirable areas on Vancouver Island with famous Rathtrevor Park & miles of sandy beaches down the road. Furniture is included. (id:39198)
Property Details
Interior
Features
Main level Floor
Entrance
measurements not available x 5 ftDining room
12 ft x measurements not availablePrimary Bedroom
11 ft x measurements not availableLiving room
12'6 x 11'4Exterior
Parking
Garage spaces 4
Garage type -
Other parking spaces 0
Total parking spaces 4
Condo Details
Inclusions
Property History
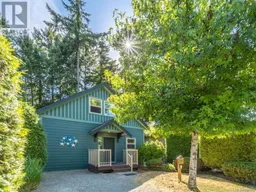 48
48