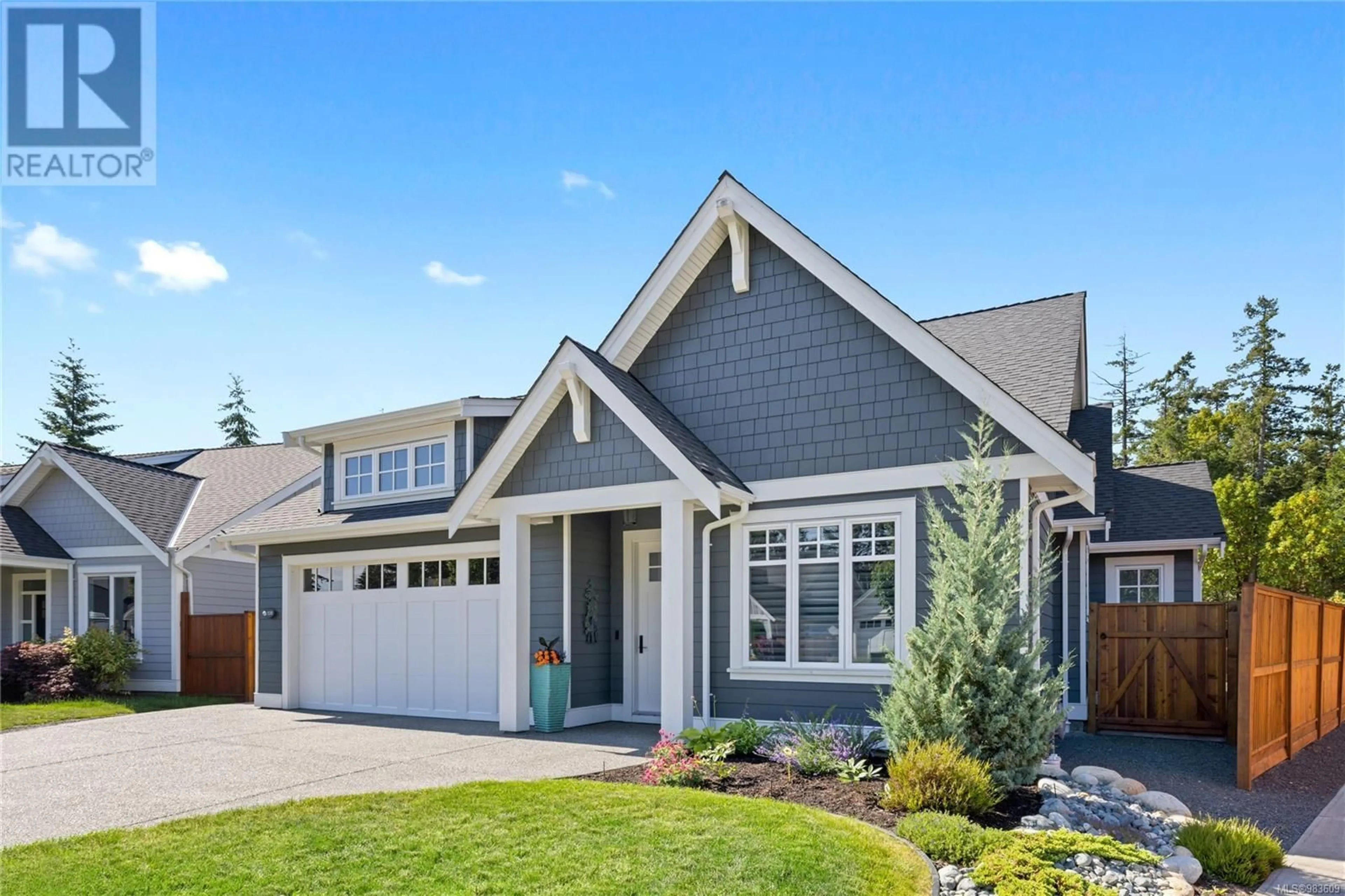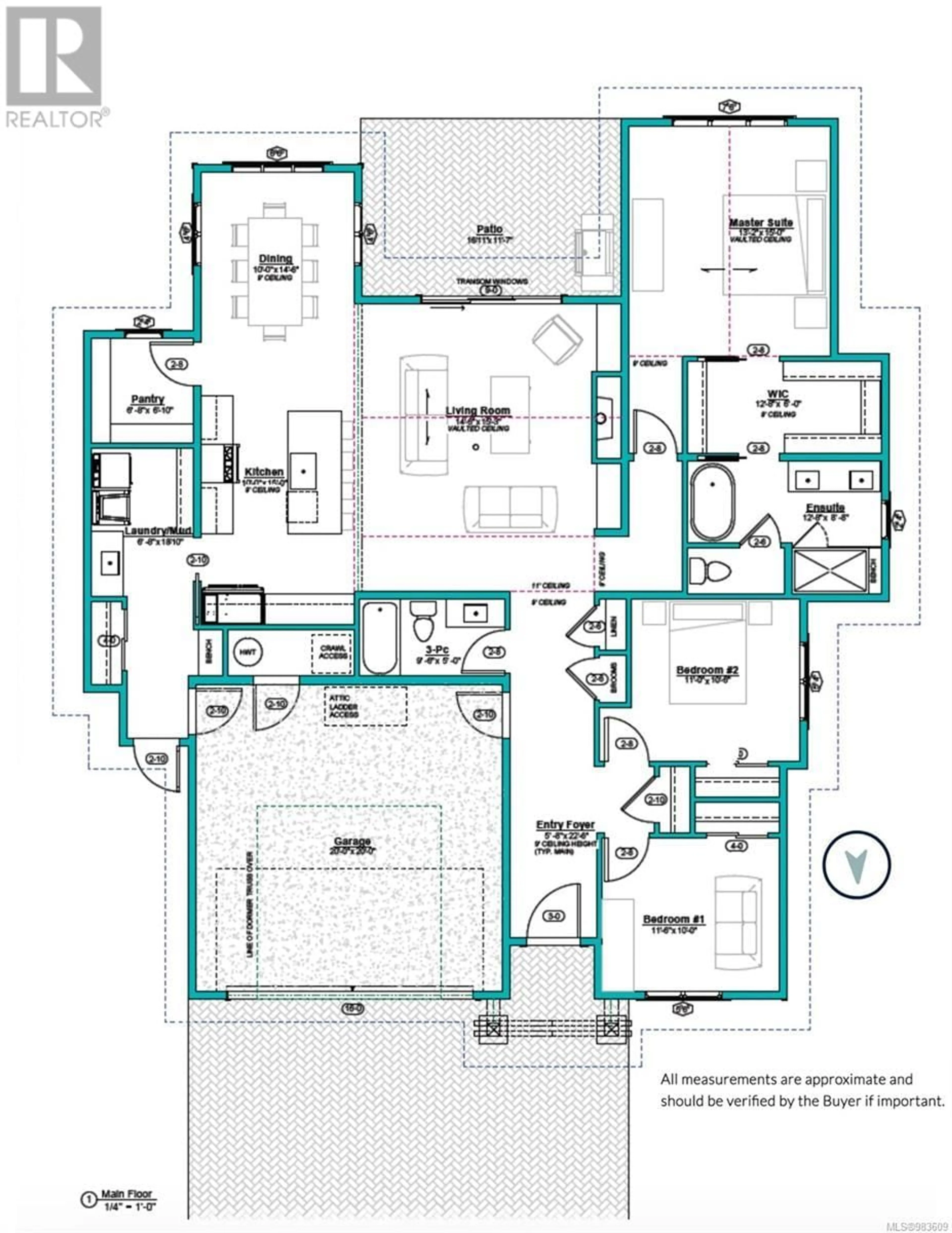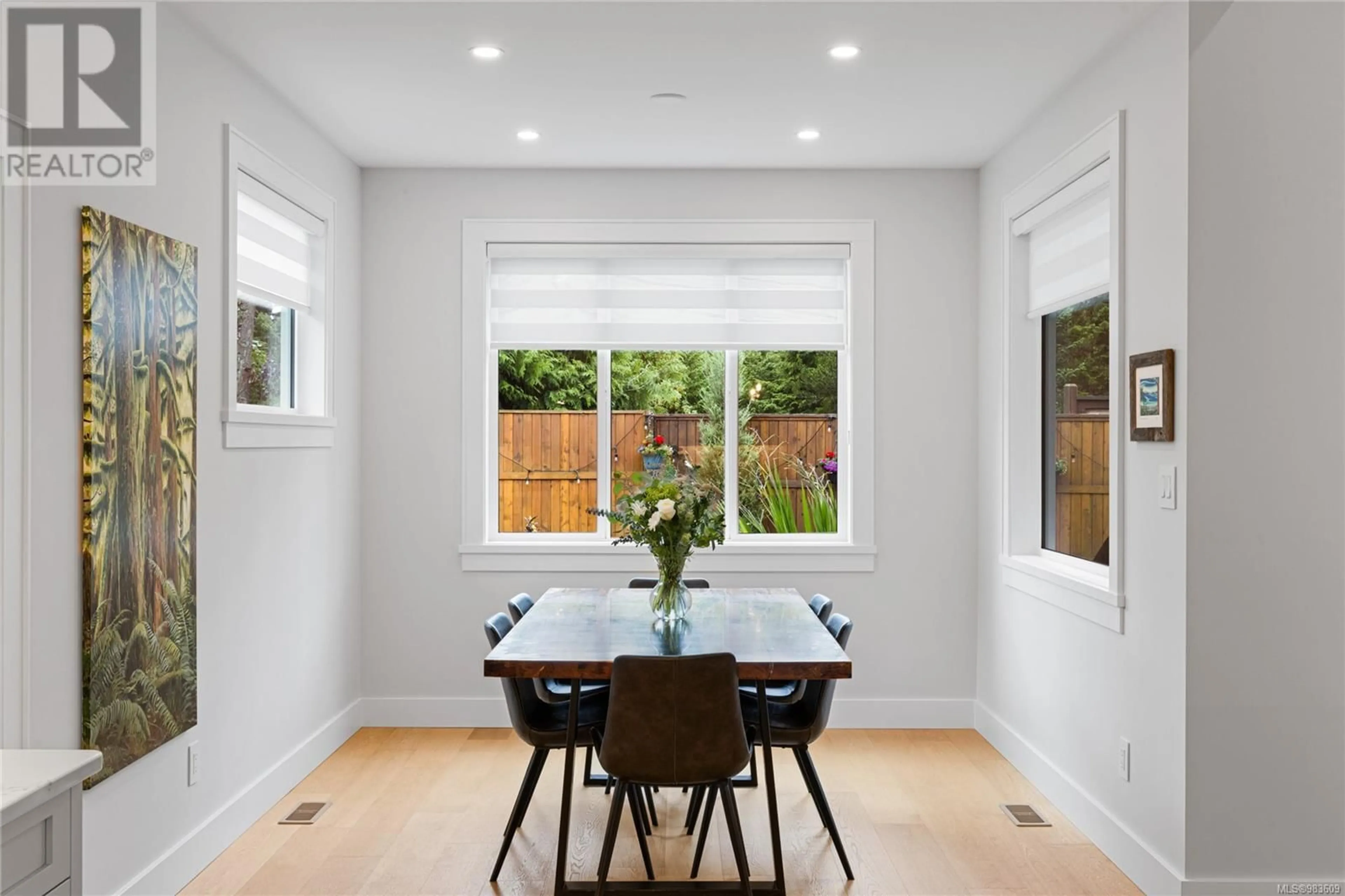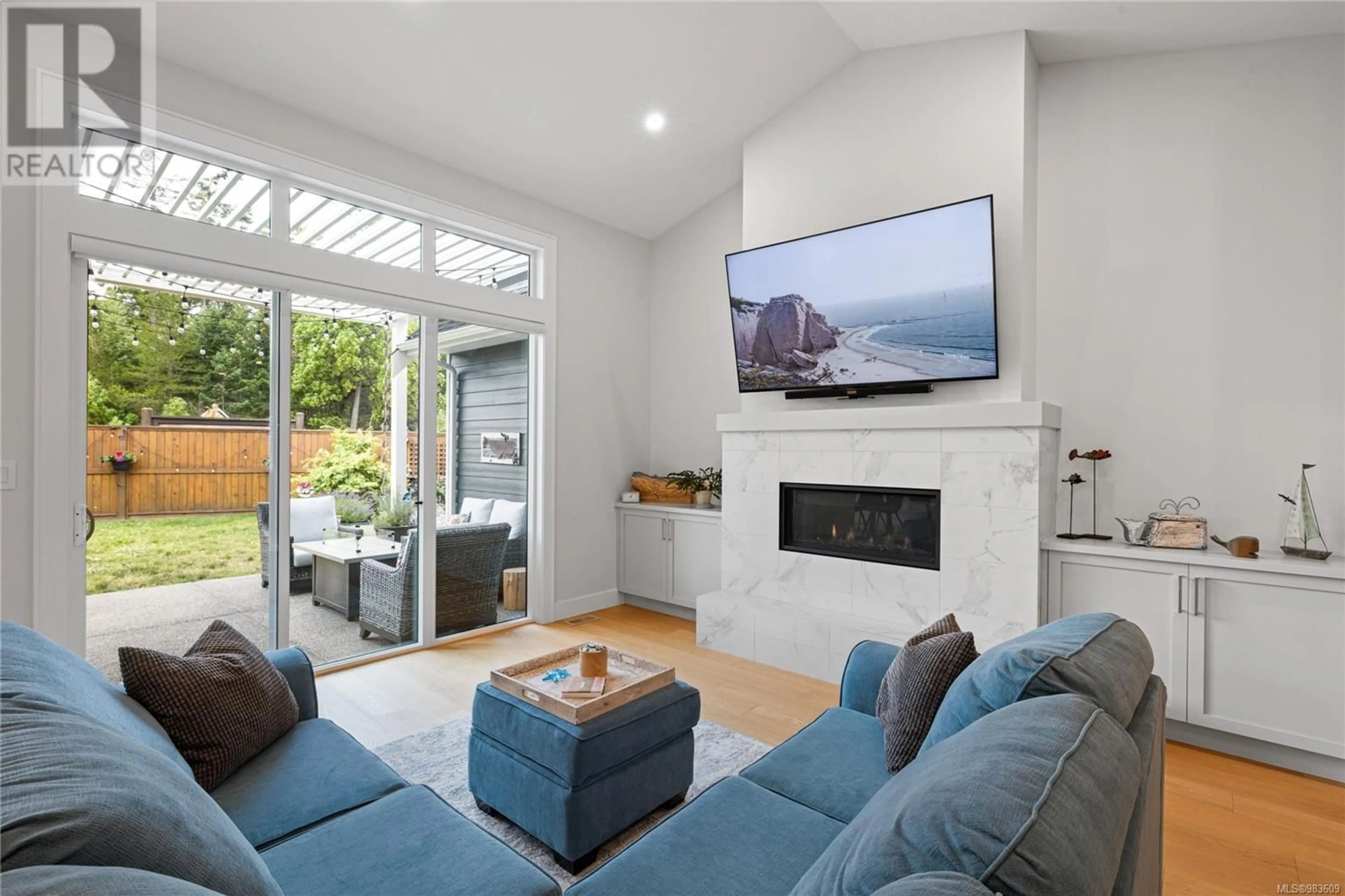1326 Parkhurst Pl, Parksville, British Columbia V9P2E5
Contact us about this property
Highlights
Estimated ValueThis is the price Wahi expects this property to sell for.
The calculation is powered by our Instant Home Value Estimate, which uses current market and property price trends to estimate your home’s value with a 90% accuracy rate.Not available
Price/Sqft$496/sqft
Est. Mortgage$4,934/mo
Tax Amount ()-
Days On Market7 days
Description
This stunning Craftsman-style home combines timeless charm with luxurious, low-maintenance living. Set on a spacious, beautifully landscaped lot with a tranquil water feature, it boasts incredible curb appeal. Inside, the open-concept floor plan features engineered hardwood floors and an abundance of natural light. The gourmet kitchen, with custom cabinetry, stainless steel appliances, a quartz island, and a large pantry, is a chef's dream. The bright dining area overlooks the meticulously designed garden. The primary bedroom offers vaulted ceilings, a walk-in closet, and an ensuite with a soaking tub for ultimate relaxation. A front bedroom near the entrance is perfect for a home office. The covered patio with motorized louvered shades allows for year-round outdoor enjoyment, while the heated garage doubles as a home gym or hobby area. This home isn’t just a place to live—it’s a place to love. Come see it for yourself and imagine the life you’ll create here! (id:39198)
Property Details
Interior
Features
Main level Floor
Bedroom
11'6 x 10'0Primary Bedroom
13'2 x 15'0Living room
14'6 x 15'3Laundry room
6'8 x 18'10Exterior
Parking
Garage spaces 4
Garage type Garage
Other parking spaces 0
Total parking spaces 4
Property History
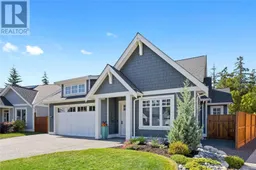 25
25
