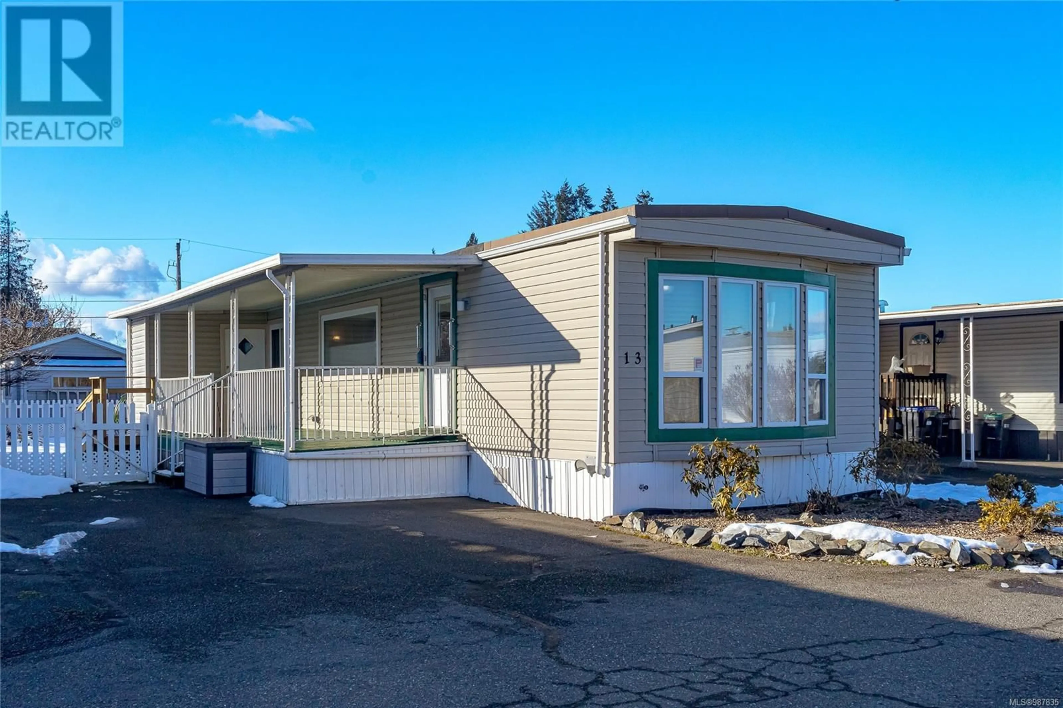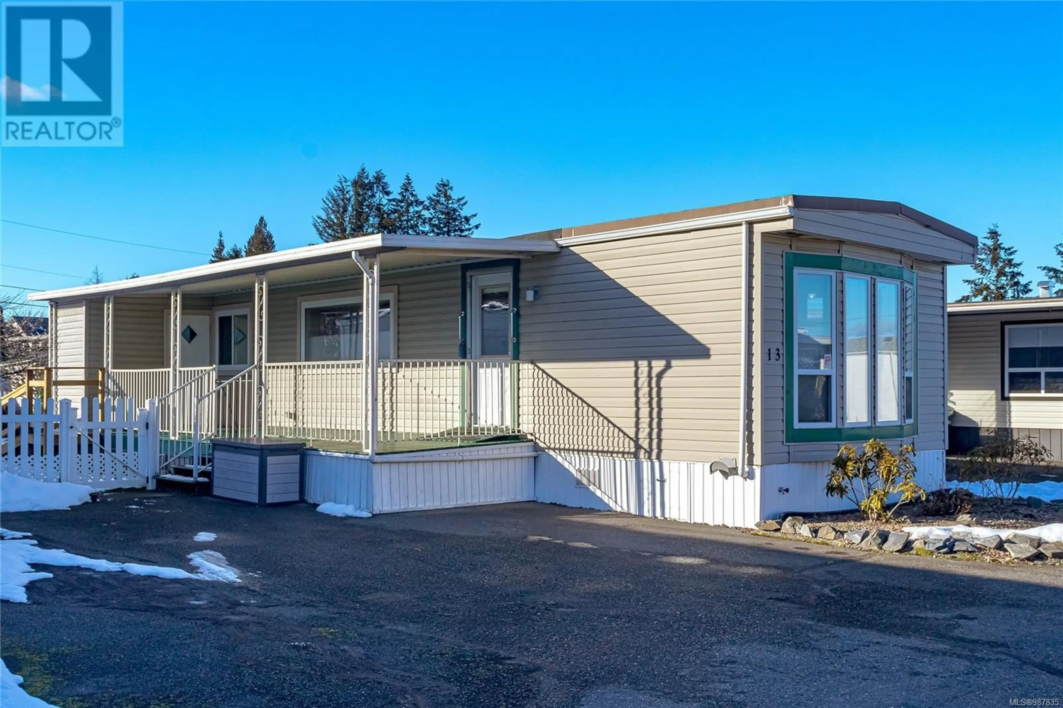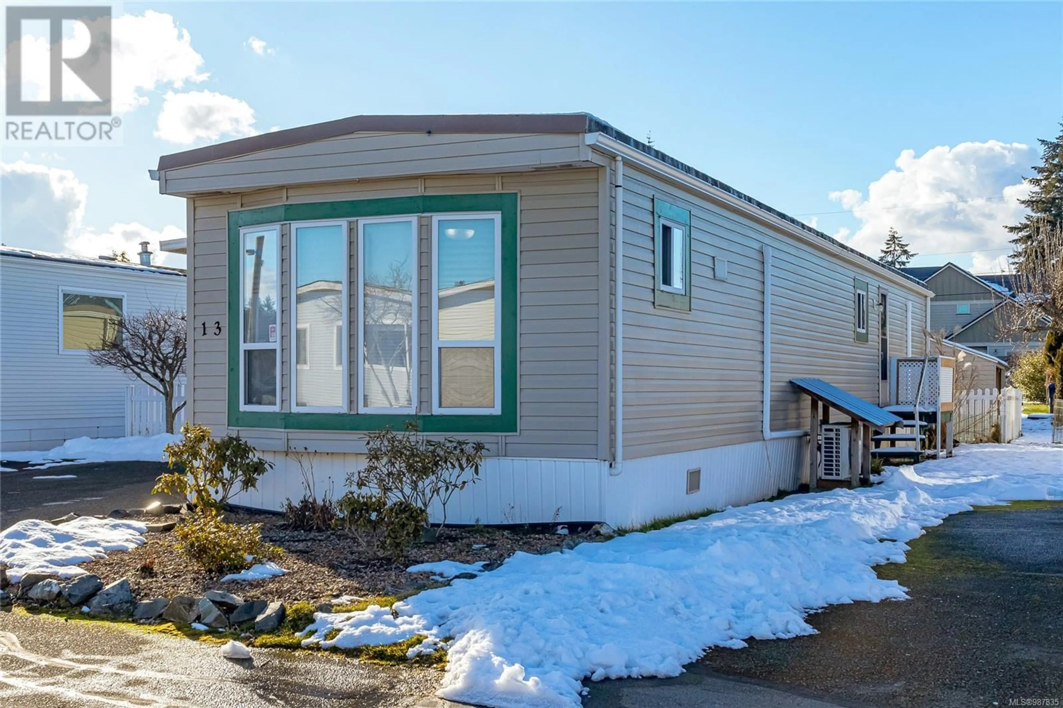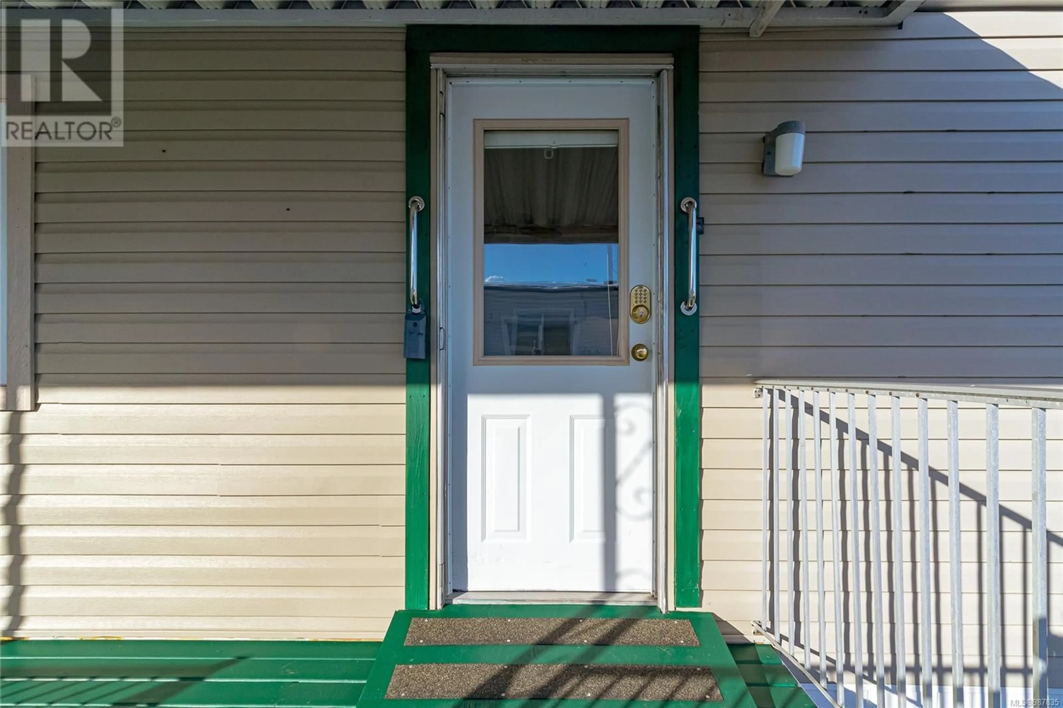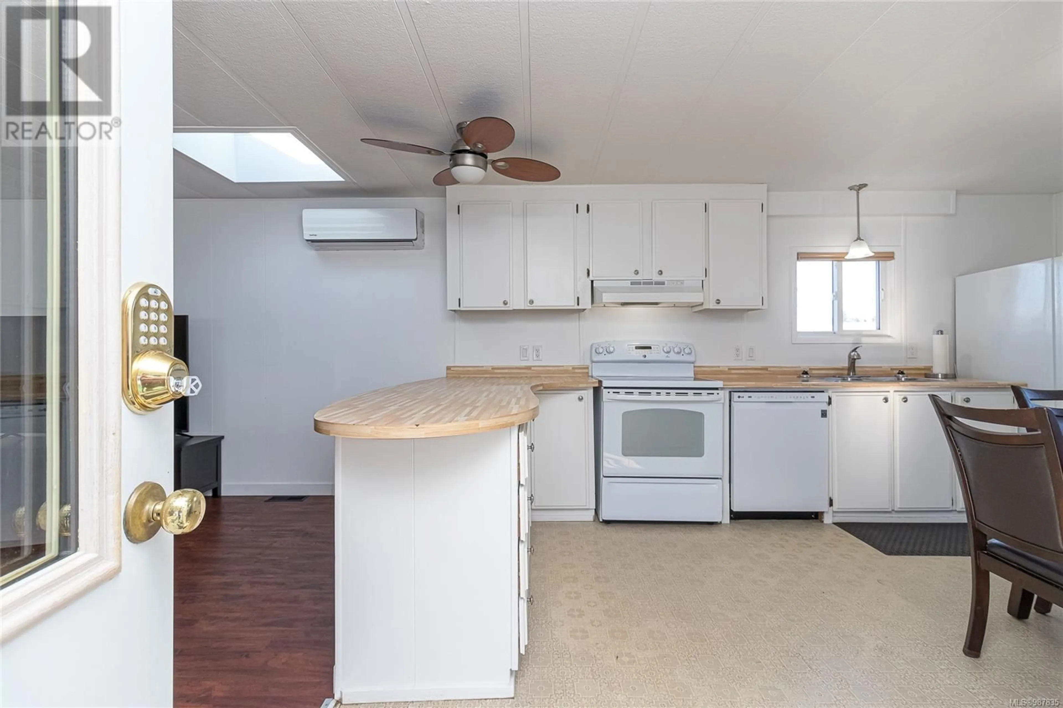13 450 Stanford Ave E, Parksville, British Columbia V9P1V8
Contact us about this property
Highlights
Estimated ValueThis is the price Wahi expects this property to sell for.
The calculation is powered by our Instant Home Value Estimate, which uses current market and property price trends to estimate your home’s value with a 90% accuracy rate.Not available
Price/Sqft$343/sqft
Est. Mortgage$1,267/mo
Maintenance fees$548/mo
Tax Amount ()-
Days On Market1 day
Description
Nestled in the highly sought-after Shelleybrook Mobile Home Park in the heart of Parksville, this charming 2-bedroom, 1-bath home offers a perfect blend of comfort and convenience. Thoughtfully updated, the property boasts a newer roof, vinyl windows, vinyl siding, and a heat pump installed in 2018. Step inside to discover a bright and spacious open-concept living room that flows seamlessly into a sunny kitchen and dining area, providing ample space for a large dining table—ideal for hosting family and friends. Down the hall, you'll find two cozy bedrooms, a beautifully renovated four-piece bathroom, and a convenient laundry area. Relax and unwind on the south-facing covered deck, perfect for soaking up the sun and enjoying leisurely afternoons. Additional storage is no issue here, with two handy sheds and a utility room that’s perfect for housing your freezer or other essentials. This delightful home is ready to welcome you—schedule your viewing today! (id:39198)
Property Details
Interior
Features
Main level Floor
Storage
4'6 x 7'6Bathroom
Bedroom
10'11 x 11'7Bedroom
7'7 x 8'2Exterior
Parking
Garage spaces 2
Garage type Stall
Other parking spaces 0
Total parking spaces 2
Property History
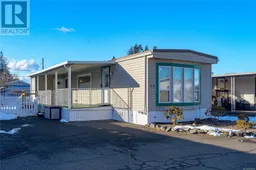 33
33
