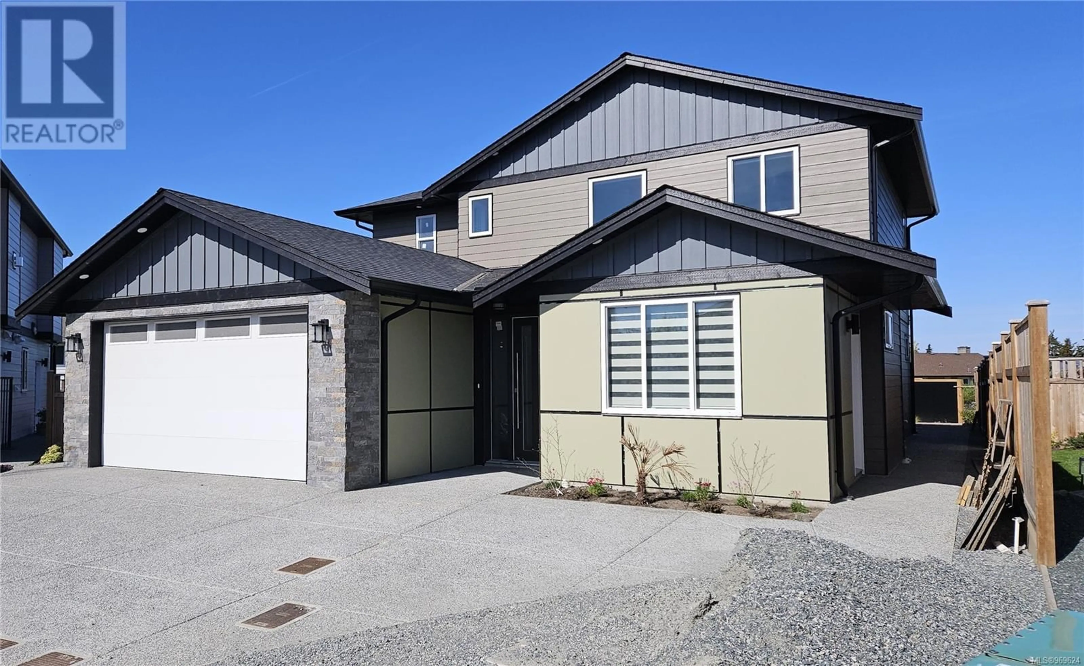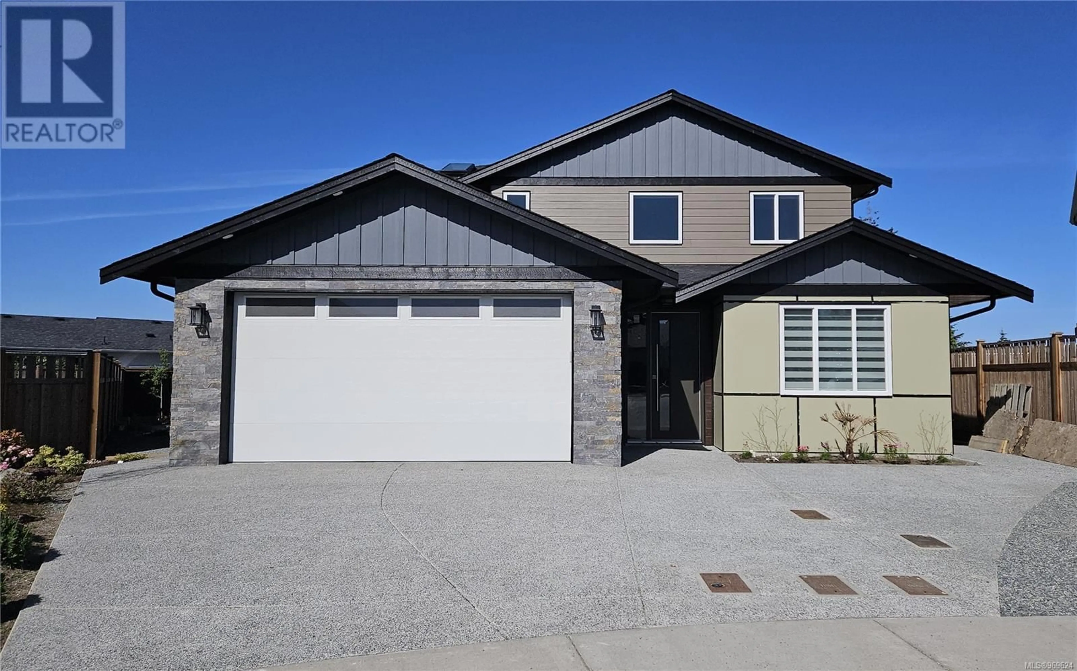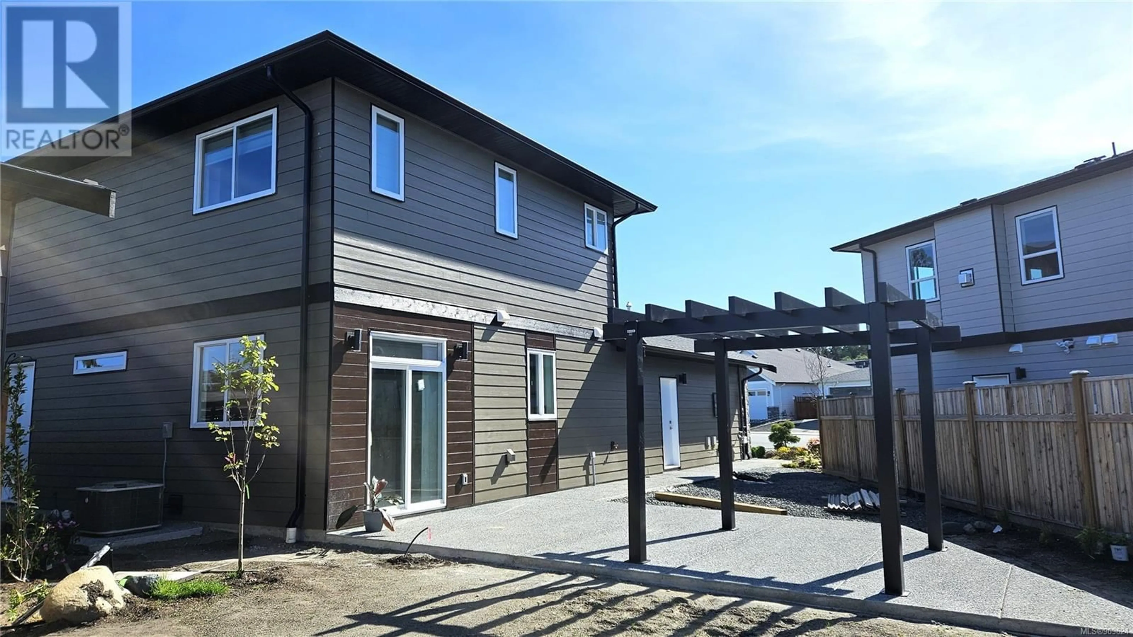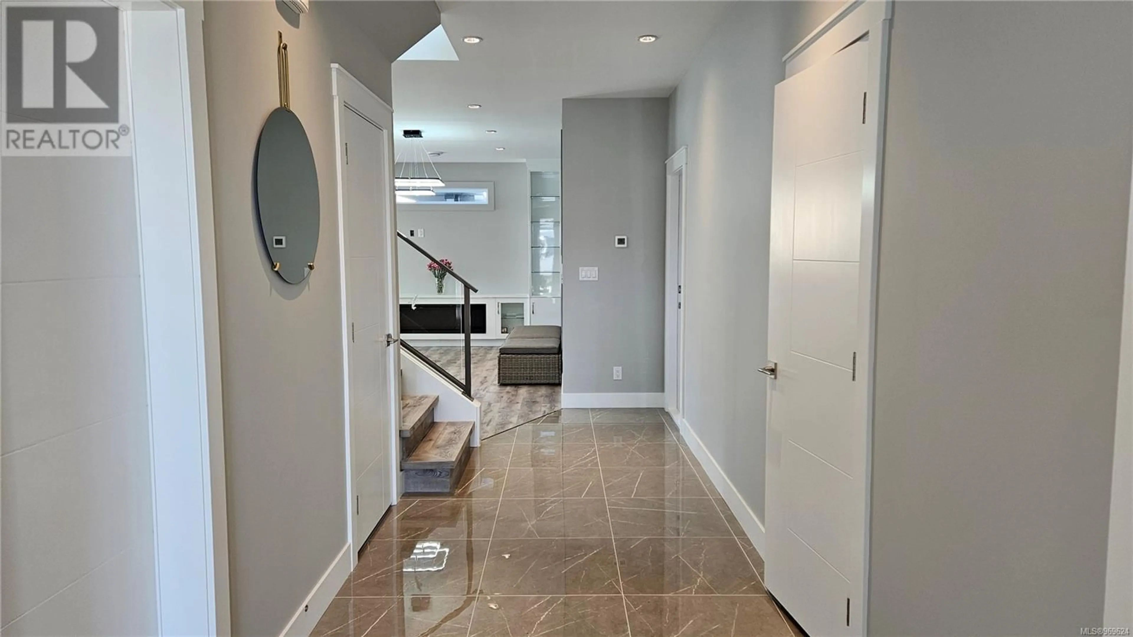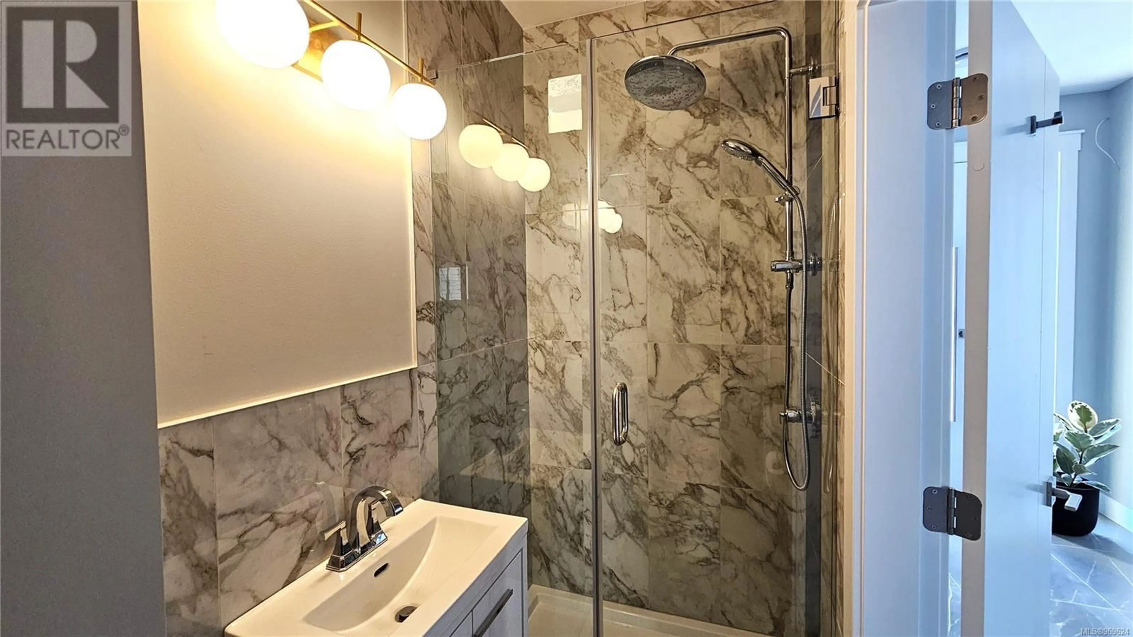126 Cabot Crt, Parksville, British Columbia V9P0G6
Contact us about this property
Highlights
Estimated ValueThis is the price Wahi expects this property to sell for.
The calculation is powered by our Instant Home Value Estimate, which uses current market and property price trends to estimate your home’s value with a 90% accuracy rate.Not available
Price/Sqft$400/sqft
Est. Mortgage$6,008/mo
Tax Amount ()-
Days On Market172 days
Description
Don’t miss this brand-new family home with a 2-bedroom coach house & lovely yard on a quiet cul-de-sac! The spacious great room provides plenty of space for entertaining or everyday family living & features high ceilings and a modern fireplace. The gourmet kitchen boasts modern cabinetry, quartz counters, large island, and butler’s pantry with plenty of extra storage. A main floor primary bedroom with 4-pce ensuite, additional 3-pce bathroom, den, storage & garage complete the main floor. Upstairs there is a second primary bedroom with a walk-in closet & 5-pce ensuite. Two additional bedrooms each have their own 4-pce bathroom & a convenient upstairs laundry. The well-appointed 2-bedroom coach house with a 4-pce bathroom & laundry is a fantastic mortgage helper. Additional features include: quartz counters throughout, blinds, appliances, designer finishes, gas furnace, A/C, H/W on demand, electric car charger & 2-5-10 Warranty. Outside, you will appreciate the fully fenced backyard with landscaping & irrigation. Walkable location located within close proximity to all amenities. Verify data & measurements if important. (id:39198)
Property Details
Interior
Features
Auxiliary Building Floor
Bedroom
11'10 x 12'1Bedroom
10'1 x 11'3Bathroom
Kitchen
11'0 x 9'6Exterior
Parking
Garage spaces 4
Garage type -
Other parking spaces 0
Total parking spaces 4

