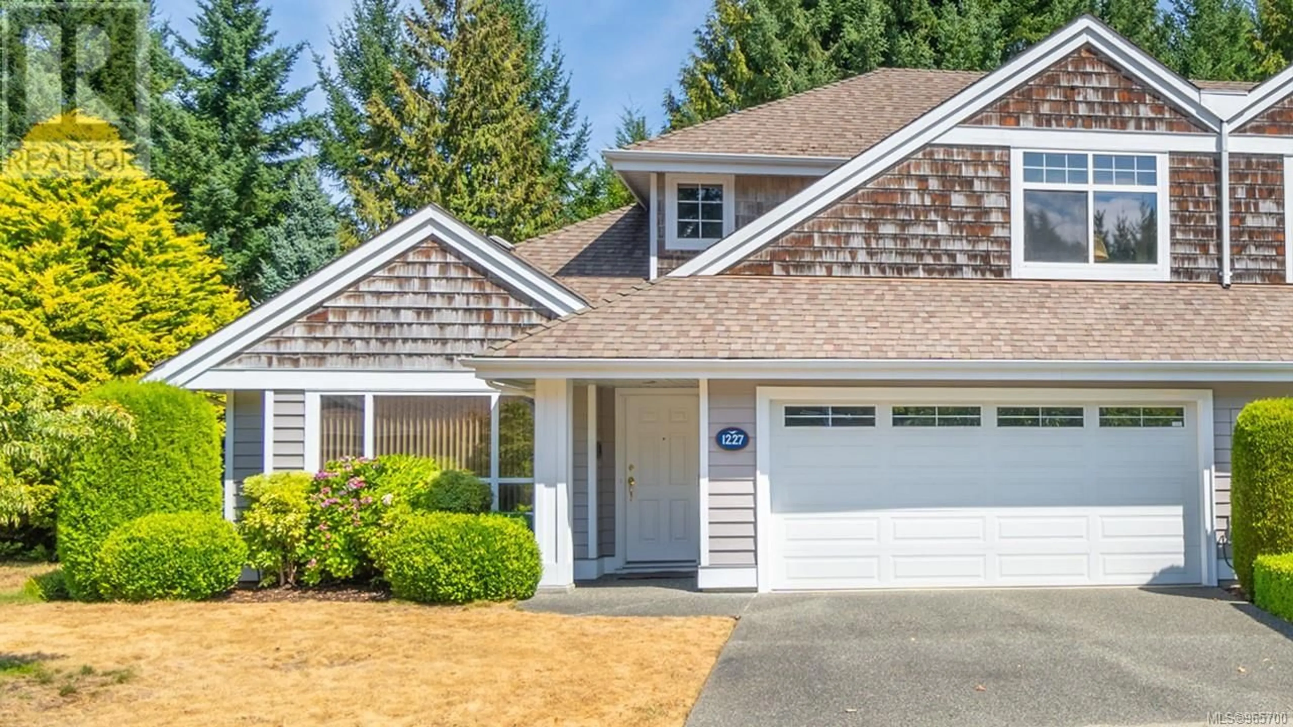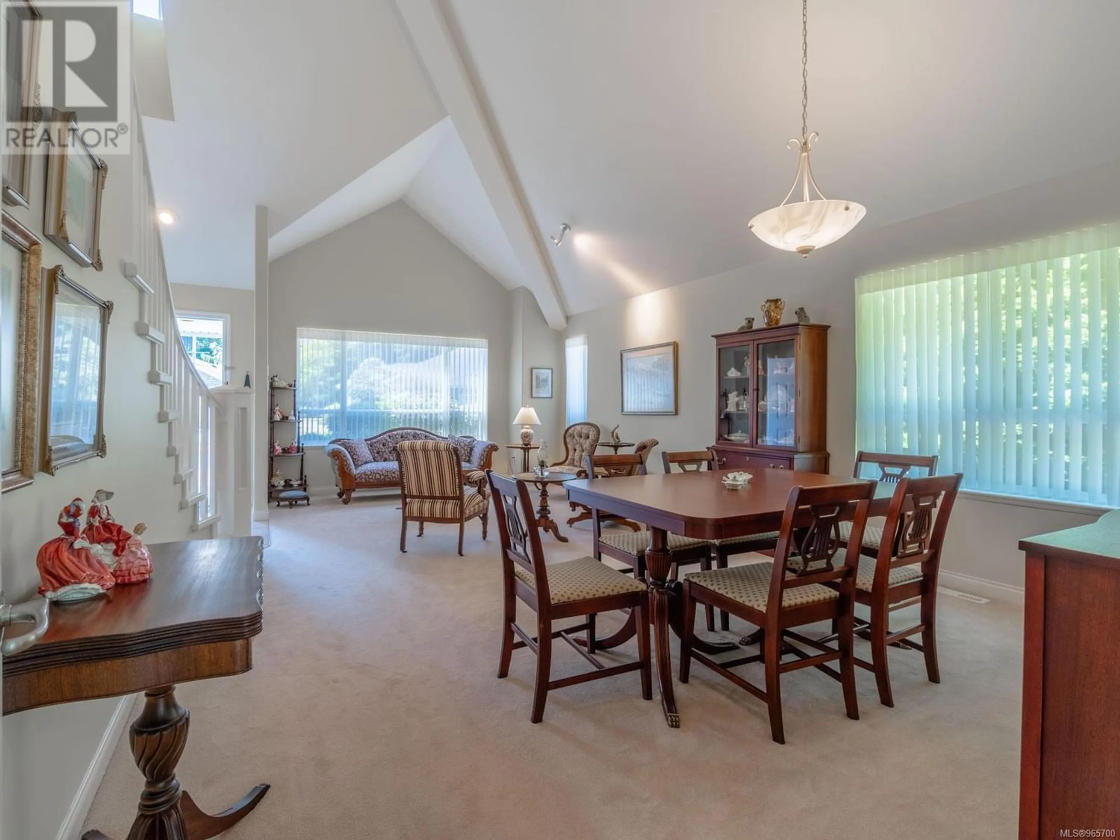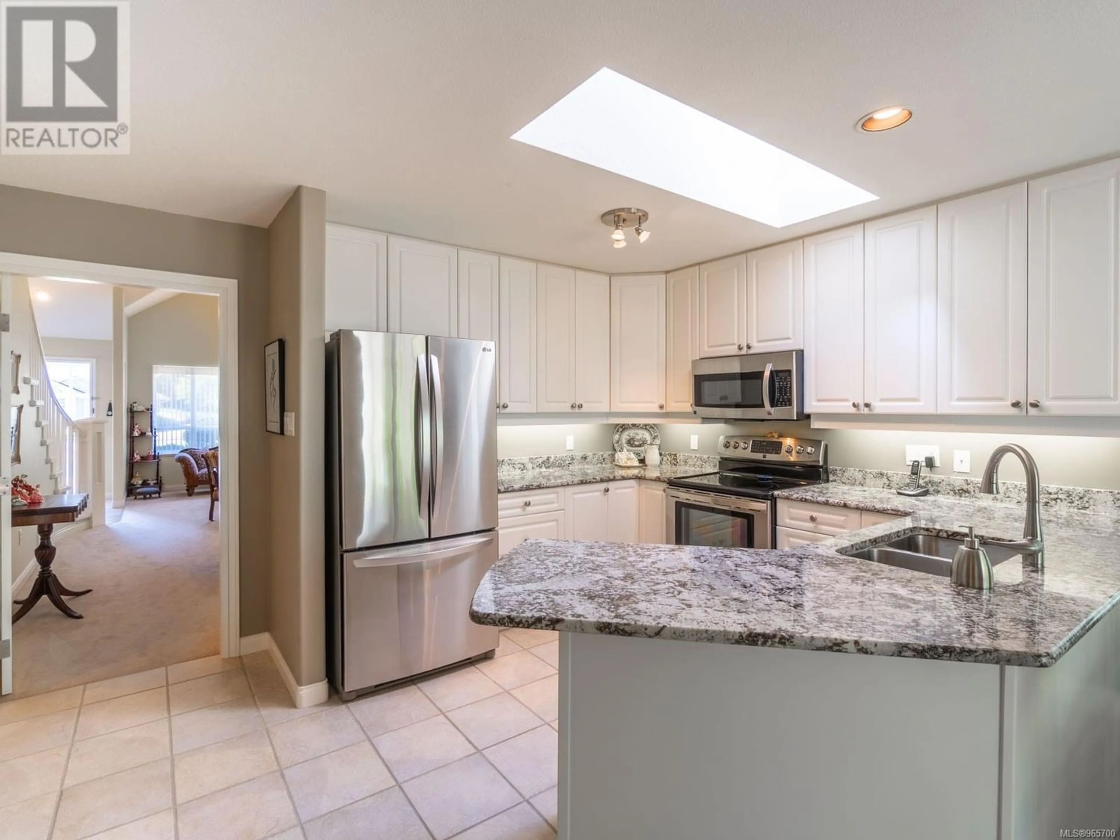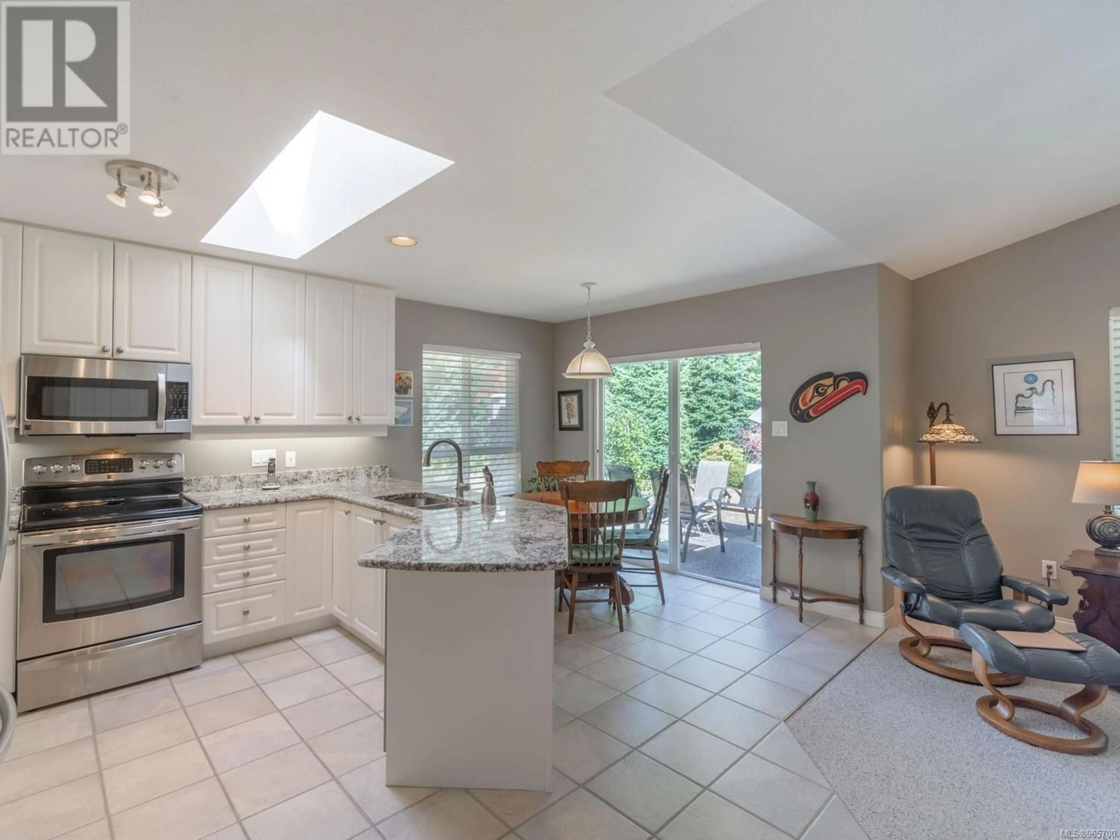1227 Gabriola Dr, Parksville, British Columbia V9P2T5
Contact us about this property
Highlights
Estimated ValueThis is the price Wahi expects this property to sell for.
The calculation is powered by our Instant Home Value Estimate, which uses current market and property price trends to estimate your home’s value with a 90% accuracy rate.Not available
Price/Sqft$399/sqft
Est. Mortgage$3,431/mo
Maintenance fees$659/mo
Tax Amount ()-
Days On Market228 days
Description
Spacious Craig Bay “Langara” Townhome! Welcome to the coastal charm of this 2000 sqft 3 Bed/3 Bath Townhome in Craig Bay Seaside Village. Featuring a mix of formal and casual spaces, overheight ceilings, and oversized windows, this contemporary home offers a great floor plan with main level living and upper-level Guest Accommodations. A patio overlooks greenspace ensuring privacy. A covered porch leads to a Living/Dining Room with vaulted ceilings, perfect for formal entertaining. An open concept Kitchen/Family Room with a skylight includes granite countertops and stainless steel appliances. The inviting Breakfast Nook opens to a patio for outdoor dining. The main-level Primary Bedroom Suite boasts a 5 pc ensuite. A Family Room with a cathedral ceiling, fireplace, and built-in shelving creates a cozy ambiance. The upper level offers a Second Bedroom, a Third Bedroom with cheater ensuite access to a 4 pc Bath, and a flexible Storage Room. Additional features include a Double Garage, central vacuum, and extra parking. Enjoy resort-style living with exclusive access to the Beach Club Rec Facility, tennis courts, and a swimming pool. The community organizes events, and scenic paths and waterfront views complete the picture. Located in Craig Bay Seaside Village, you're a short stroll from the ocean and a Rec Center with a pool and tennis courts. This townhome provides a resort lifestyle on the sun-soaked eastern coastline of mid-Vancouver Island. For more pics, a floor plan, a VR Tour and more visit our website. (id:39198)
Property Details
Interior
Features
Second level Floor
Attic (finished)
9'0 x 6'6Bedroom
12'10 x 13'4Bathroom
Bedroom
10'6 x 16'0Exterior
Parking
Garage spaces 2
Garage type Garage
Other parking spaces 0
Total parking spaces 2
Condo Details
Inclusions
Property History
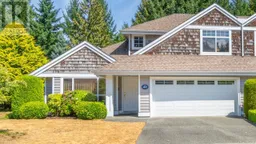 42
42
