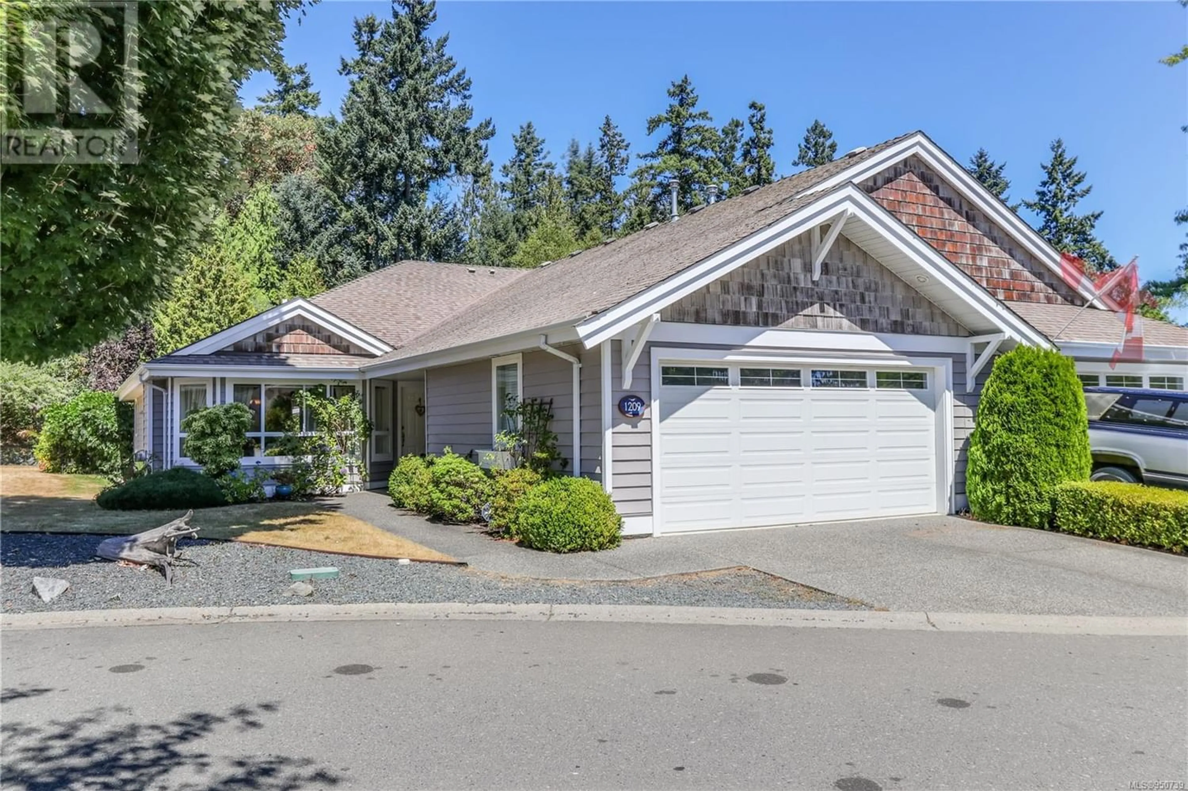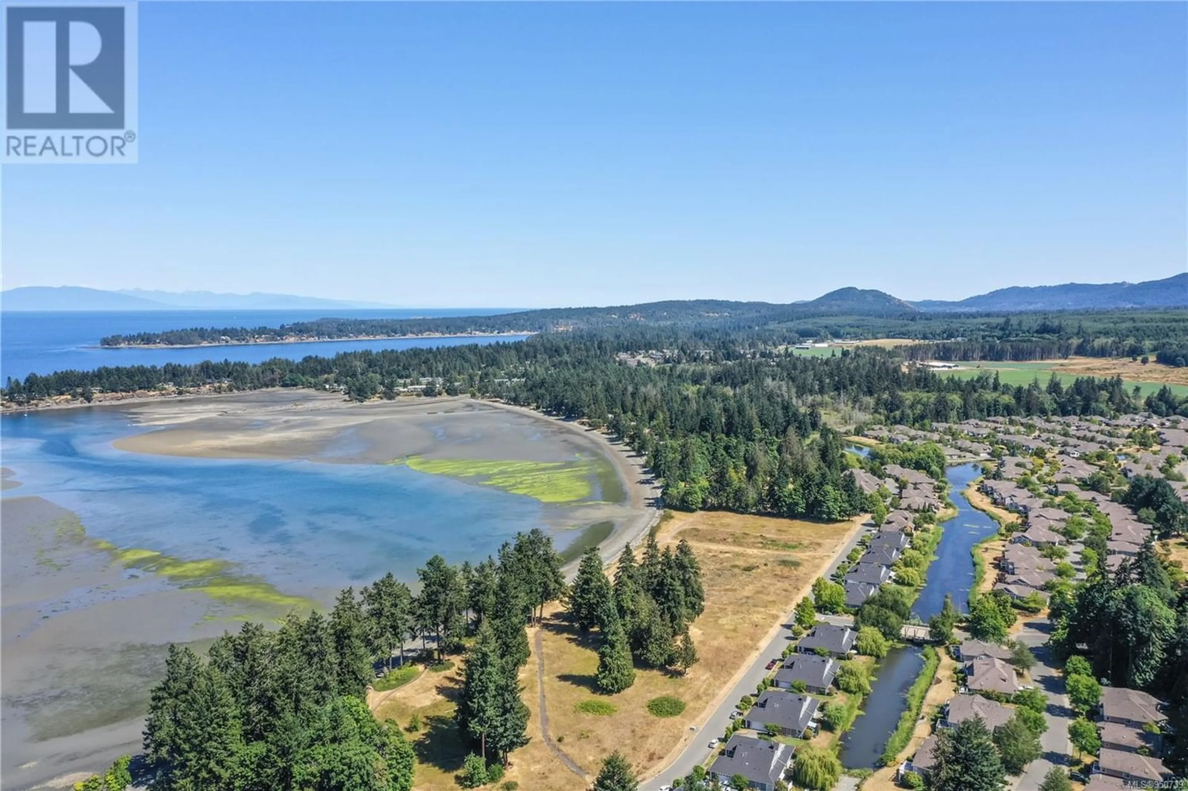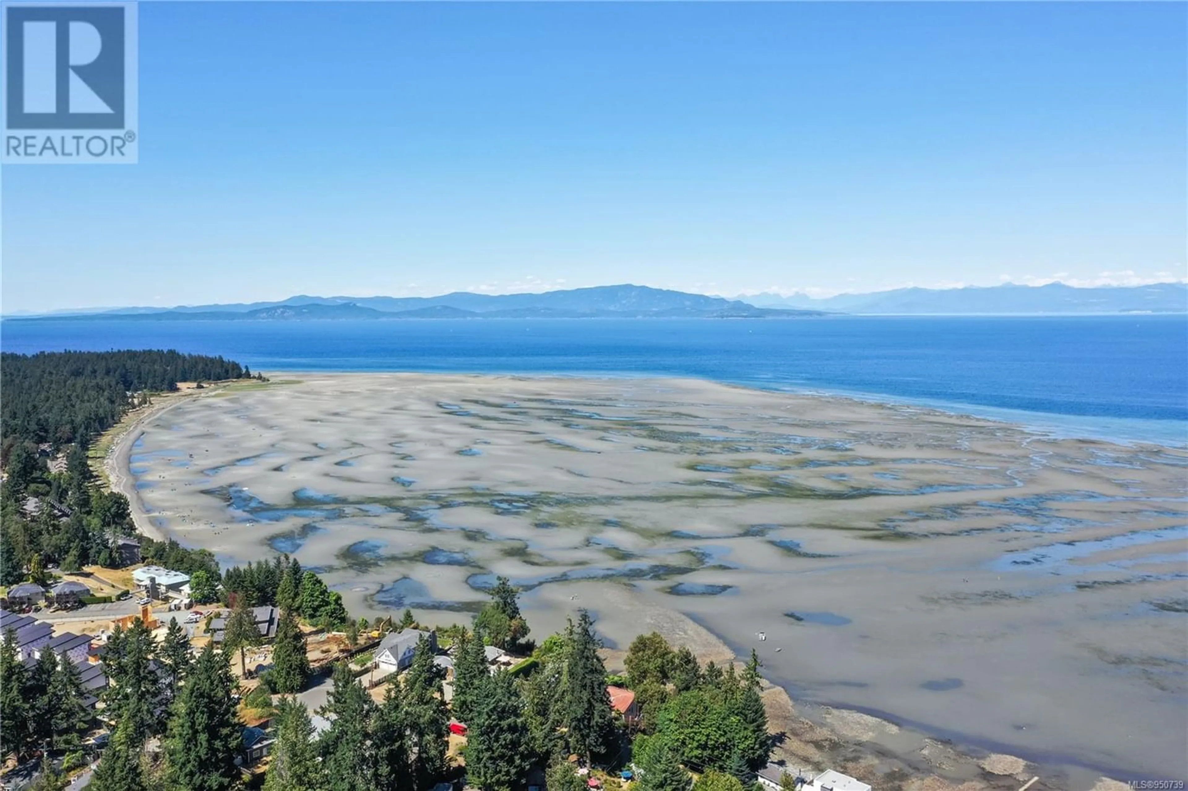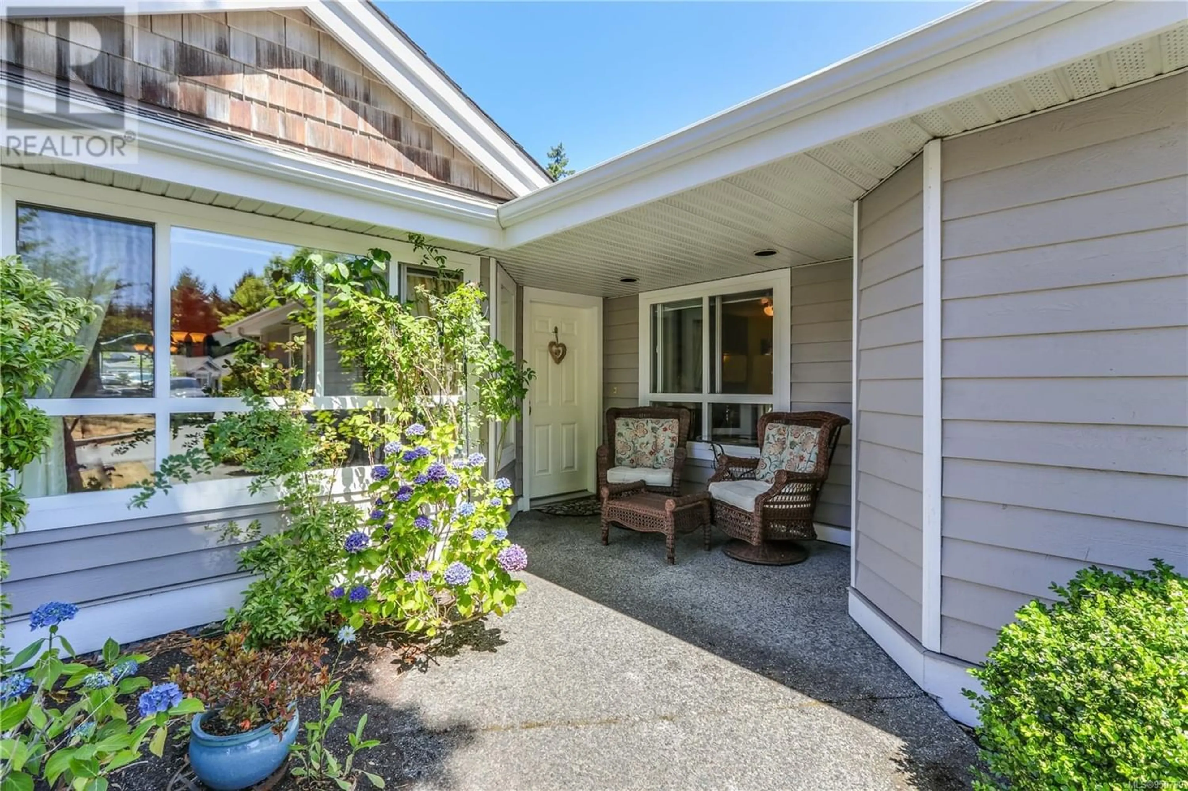1209 Saturna Dr, Parksville, British Columbia V9P2T5
Contact us about this property
Highlights
Estimated ValueThis is the price Wahi expects this property to sell for.
The calculation is powered by our Instant Home Value Estimate, which uses current market and property price trends to estimate your home’s value with a 90% accuracy rate.Not available
Price/Sqft$391/sqft
Est. Mortgage$3,328/mo
Maintenance fees$530/mo
Tax Amount ()-
Days On Market365 days
Description
Welcome to the highly sought-after community of Craig Bay in Parksville! This rancher boasts a charming 2 bedroom, 2 bathroom Denman floor plan that emphasizes a seamless flow. Inside, you’ll be greeted by vaulted ceilings and bright windows that flood the formal living & dining room with abundant natural light, creating an inviting atmosphere. Recently upgraded hardwood floors are complemented by the warmth of 2 cozy gas fireplaces. The lovely kitchen features stainless steel appliances, a skylight and a well-appointed pantry and is open to the eating area and family room. Step outside onto the private patio where you can relax amidst the beauty of lush greenery and mature landscaping! This serene backyard is a prime location and offers an abundance of sunlight! The spacious primary room with large walk-in closet and ensuite, additional bedroom and main bathroom complete this wonderful home! Craig Bay offers a range of amenities including the nearby beach or explore scenic walking trails or make use of the fantastic clubhouse facilities. Enjoy access to the pool, tennis courts, gym, library and even guest accommodations for your visitors. Don’t miss this remarkable chance to own a home in one of Parksville’s most desirable neighborhoods! (id:39198)
Property Details
Interior
Features
Main level Floor
Bedroom
14 ft x 14 ftBathroom
Laundry room
6 ft x 3 ftEnsuite
Exterior
Parking
Garage spaces 2
Garage type Garage
Other parking spaces 0
Total parking spaces 2
Condo Details
Inclusions
Property History
 46
46



