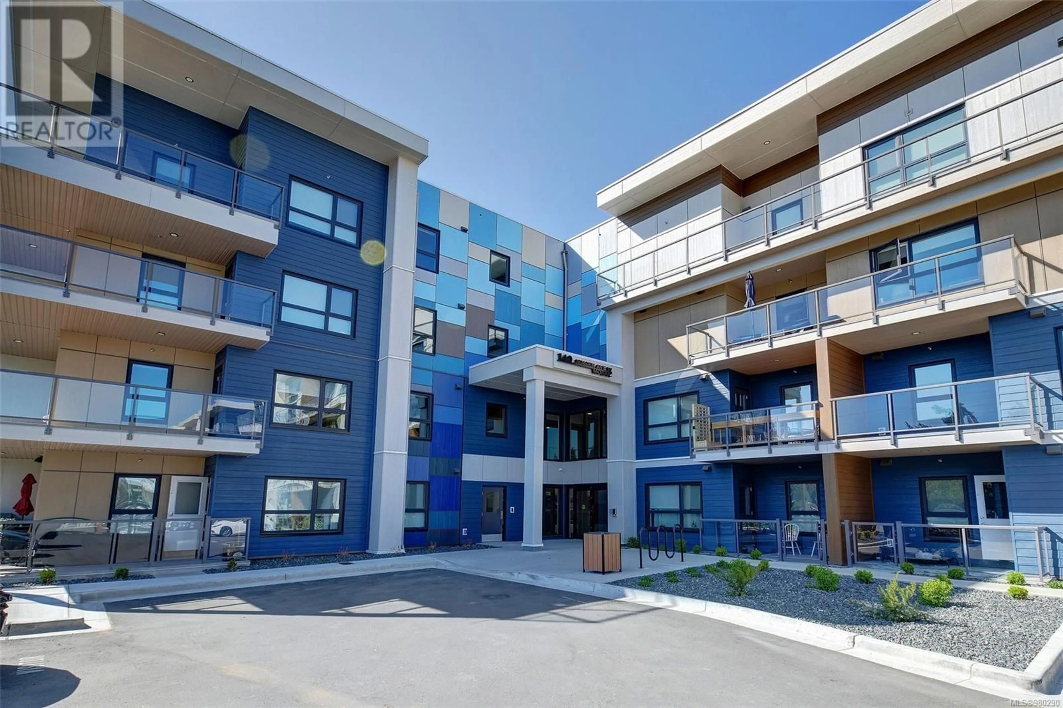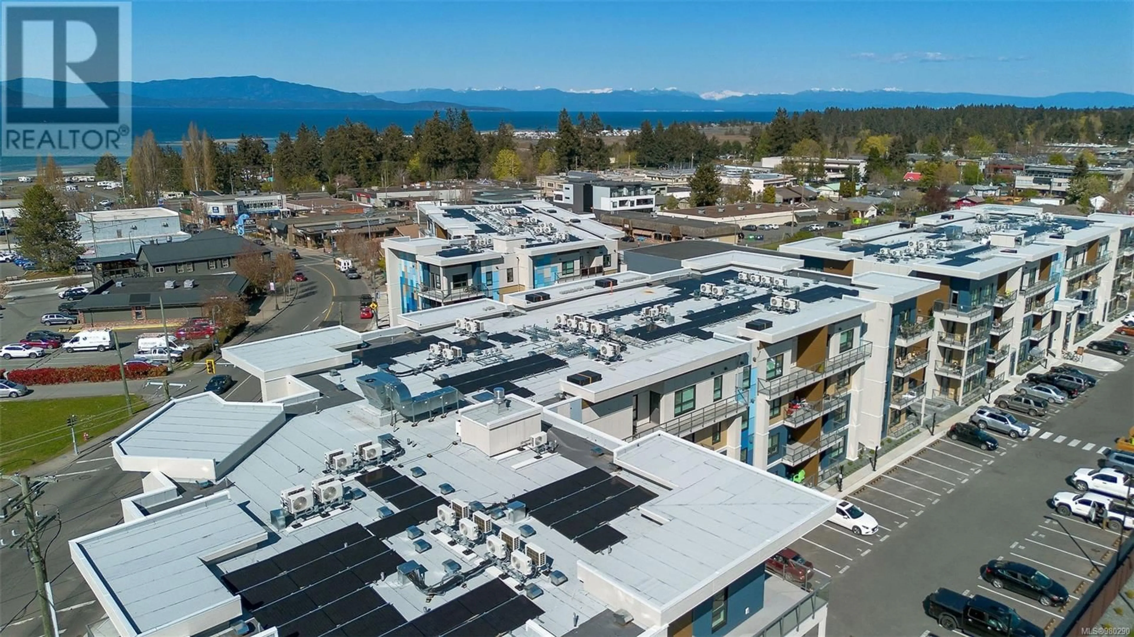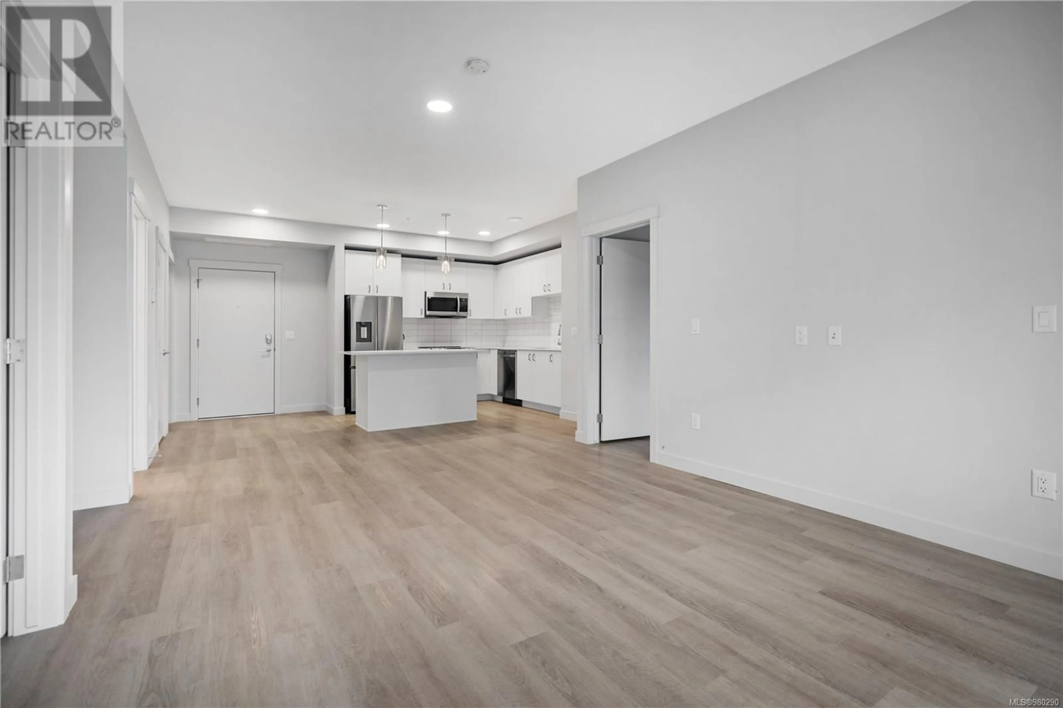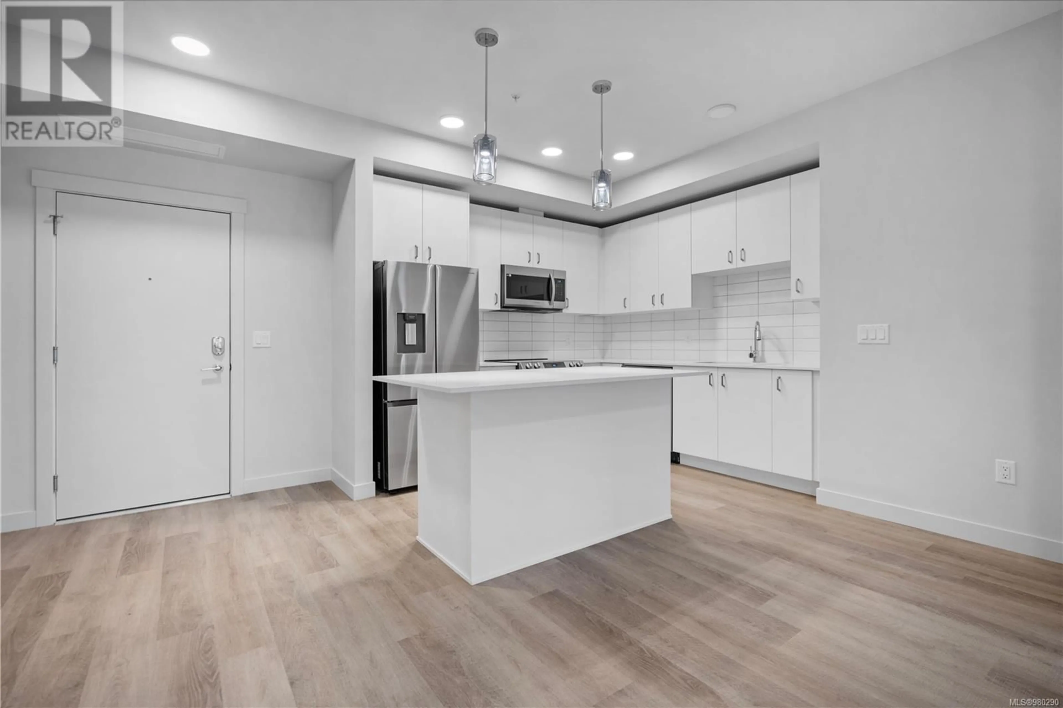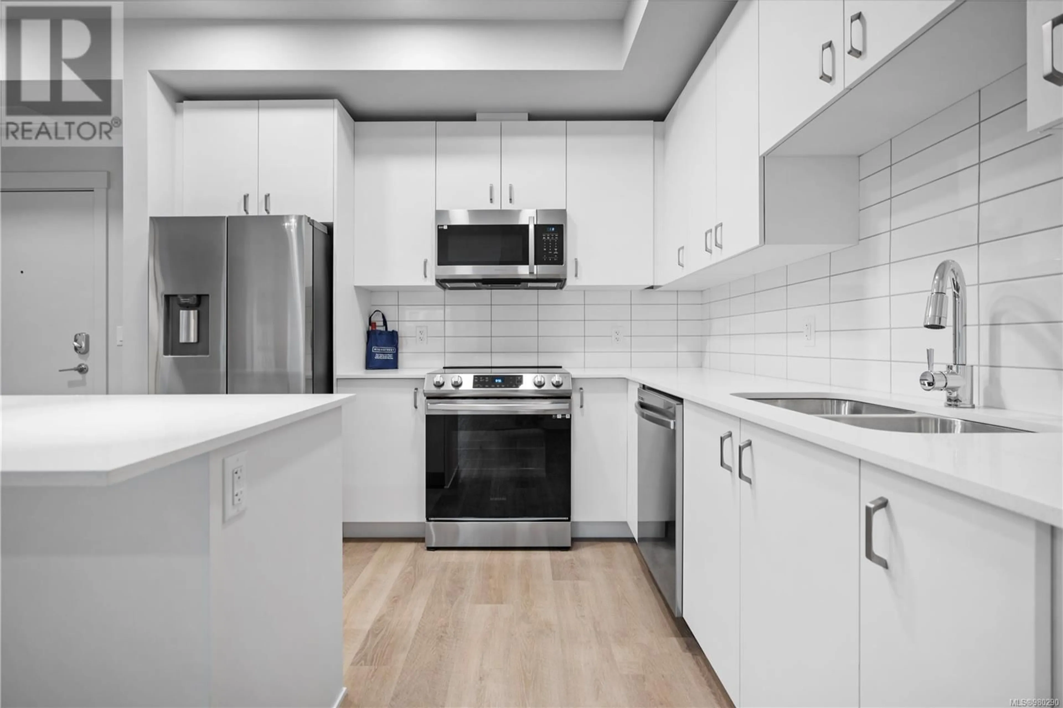113 140 Jensen Ave W, Parksville, British Columbia V9P1K3
Contact us about this property
Highlights
Estimated ValueThis is the price Wahi expects this property to sell for.
The calculation is powered by our Instant Home Value Estimate, which uses current market and property price trends to estimate your home’s value with a 90% accuracy rate.Not available
Price/Sqft$465/sqft
Est. Mortgage$2,044/mo
Maintenance fees$255/mo
Tax Amount ()-
Days On Market46 days
Description
Syrah floor plan, Mosaic's most popular plan! Functional spacious 2 bedroom, 2 bathroom home with separated bedrooms both with en-suites. Enjoy absolute ambient comfort with triple pane windows, heat pump for heating/cooling, and energy recovery ventilation in every home. Luxury vinyl plank flooring, quartz counters, LED lighting, soft close cabinets. Located steps to amenities and a short walk to one of Vancouver Island’s best beaches, Mosaic is your key to island living. Underground parking and storage included. Price plus GST (id:39198)
Property Details
Interior
Features
Main level Floor
Balcony
4 ft x 18 ftDining room
12 ft x 7 ftLiving room
14 ft x 9 ftKitchen
10 ft x 9 ftExterior
Parking
Garage spaces 1
Garage type -
Other parking spaces 0
Total parking spaces 1
Condo Details
Inclusions

