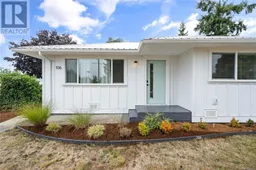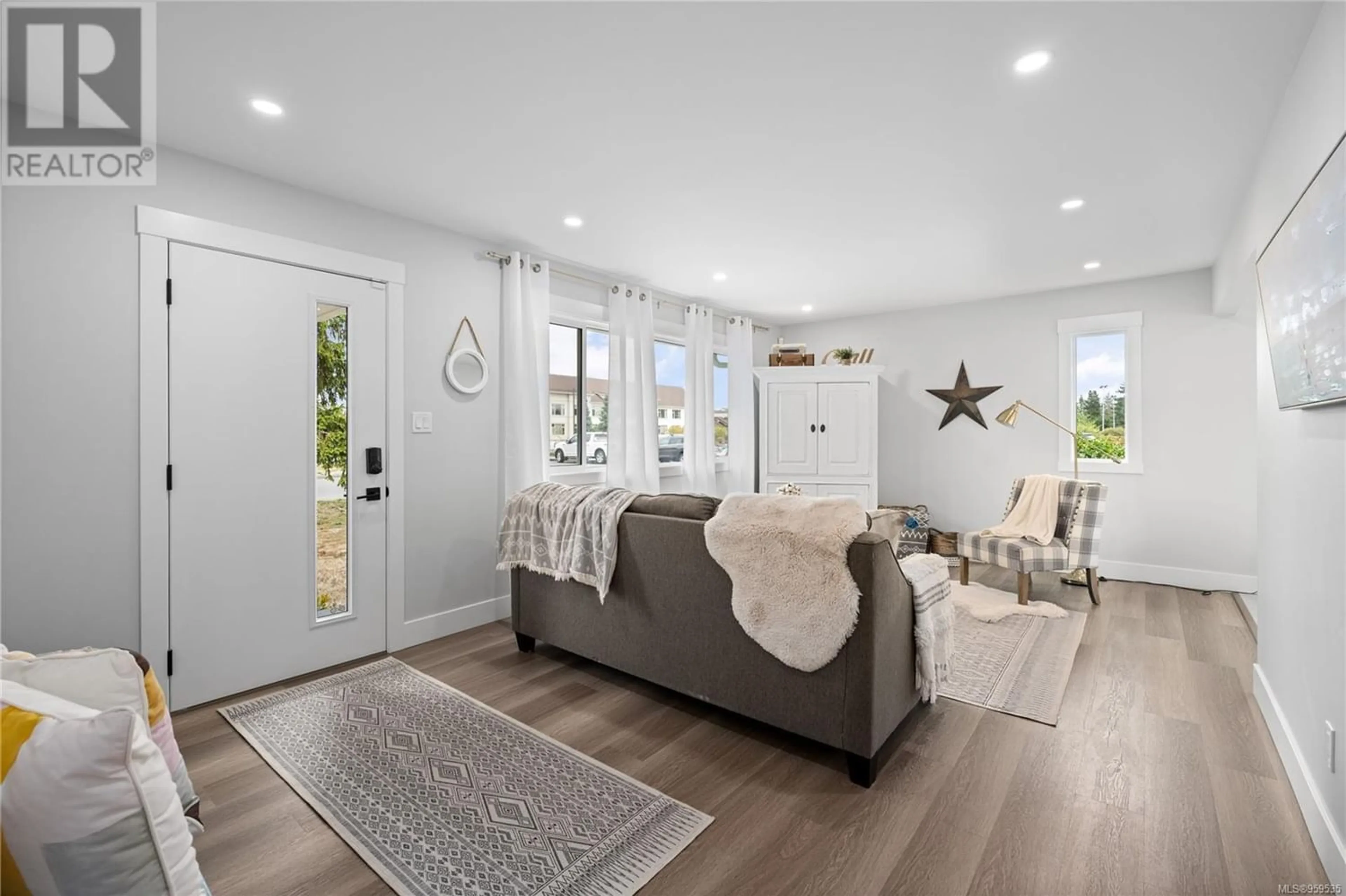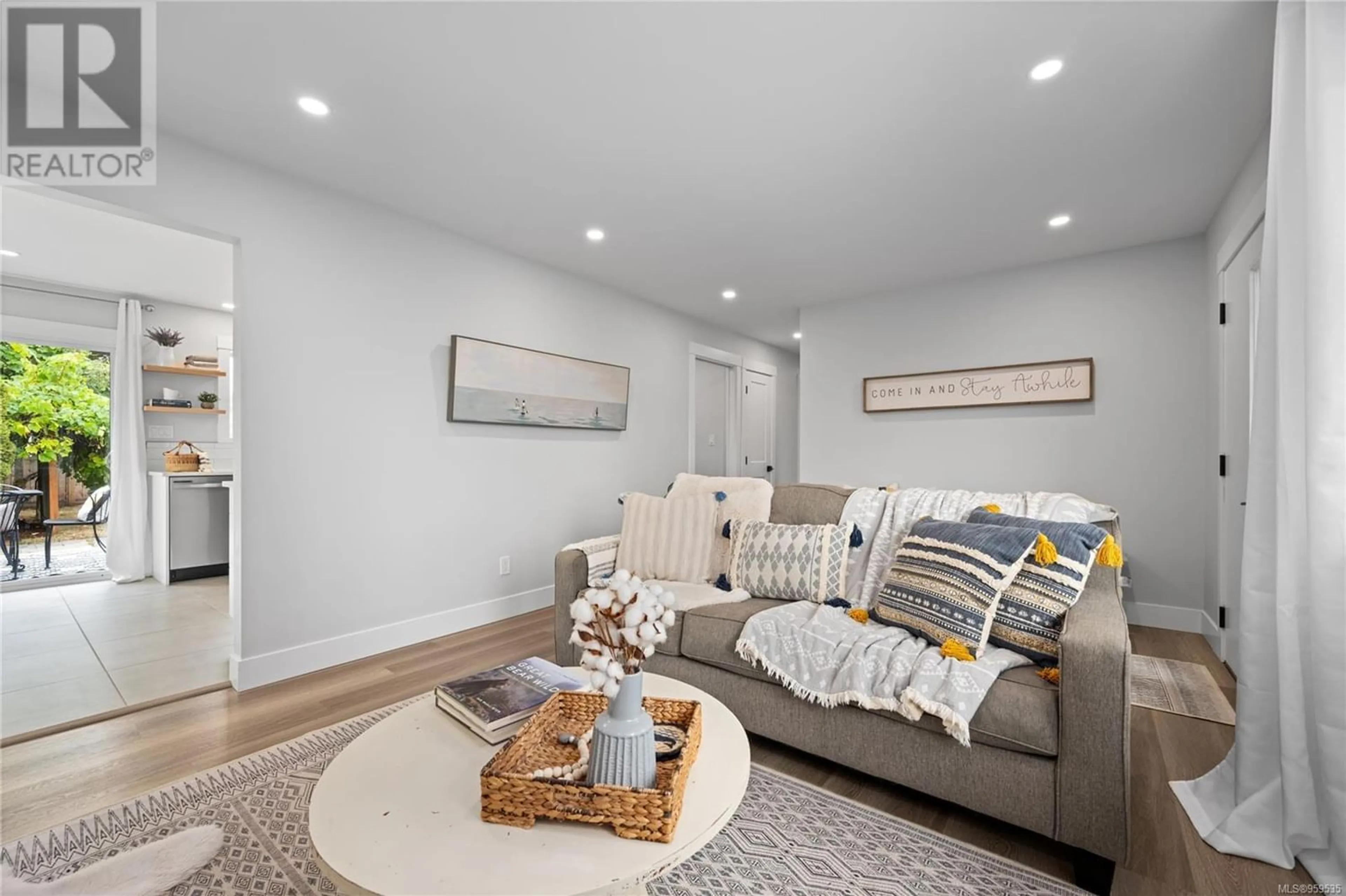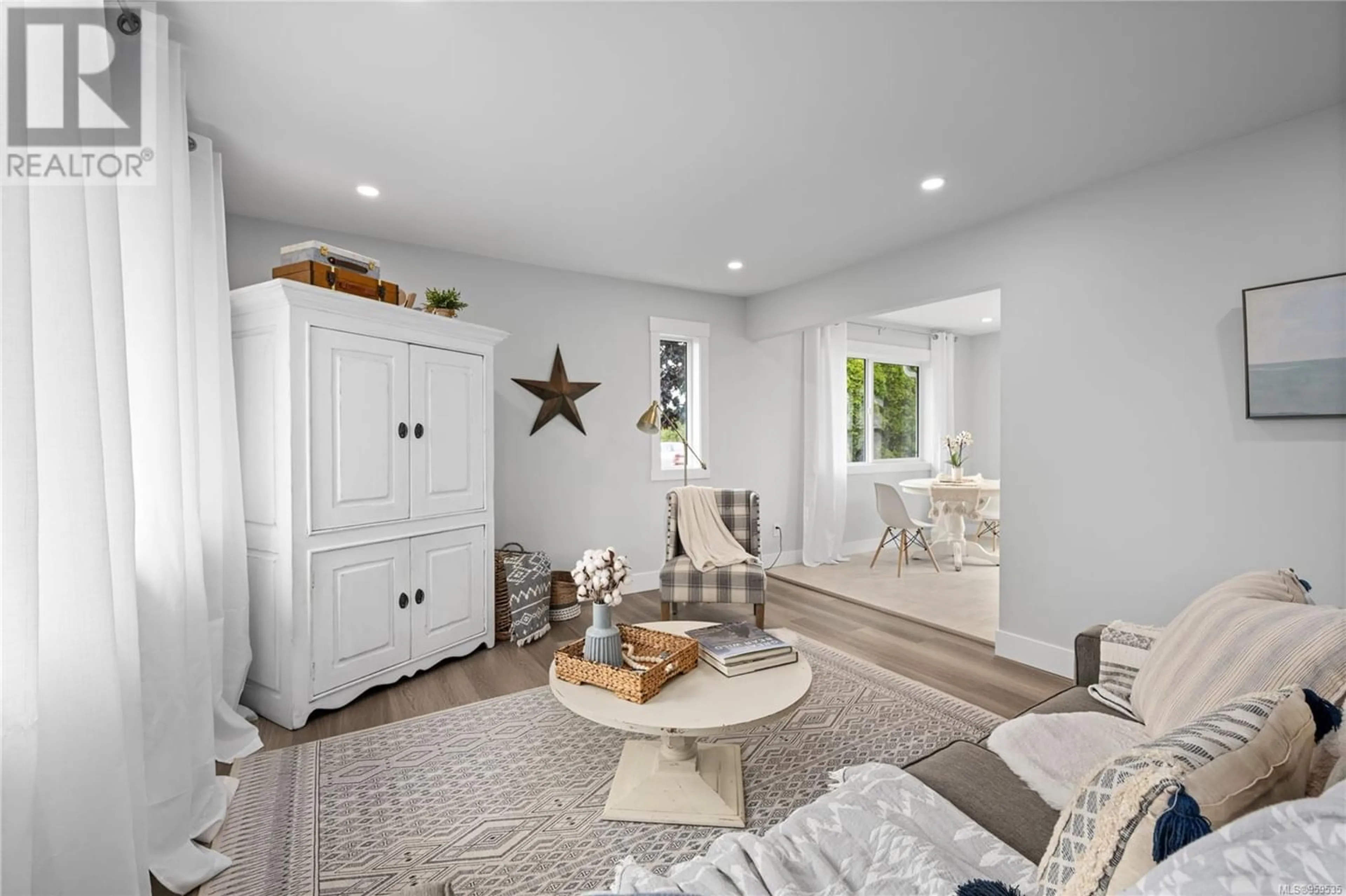106 Marks Ave, Parksville, British Columbia V9P1M2
Contact us about this property
Highlights
Estimated ValueThis is the price Wahi expects this property to sell for.
The calculation is powered by our Instant Home Value Estimate, which uses current market and property price trends to estimate your home’s value with a 90% accuracy rate.Not available
Price/Sqft$412/sqft
Est. Mortgage$3,006/mo
Tax Amount ()-
Days On Market281 days
Description
Welcome to this charming fully renovated 3-bed, 1-bath home in the heart of Parksville. Situated on a large corner lot, this property offers convenience and privacy. The living room is bright and spacious, perfect for gatherings. The kitchen is modern and stylish, with quartz countertops and a sliding door that leads to a beautiful deck. The expansive yard features fruit trees and grapevines. The RS-1 zoning allows for a carriage house (Buyers to do their own due diligence). The detached garage, heated flooring, and metal roof add durability. The proximity to the beach and amenities is ideal. This property offers a fantastic opportunity to live in a desirable location, just a short walk away from the beach and all amenities. With its recent renovations, practical layout, and potential for a carriage house, this home is sure to capture your heart. (id:39198)
Property Details
Interior
Features
Main level Floor
Bathroom
4'9 x 10'11Other
13'2 x 3'3Primary Bedroom
10'7 x 12'2Bedroom
7'10 x 12'2Exterior
Parking
Garage spaces 4
Garage type -
Other parking spaces 0
Total parking spaces 4
Property History
 41
41





