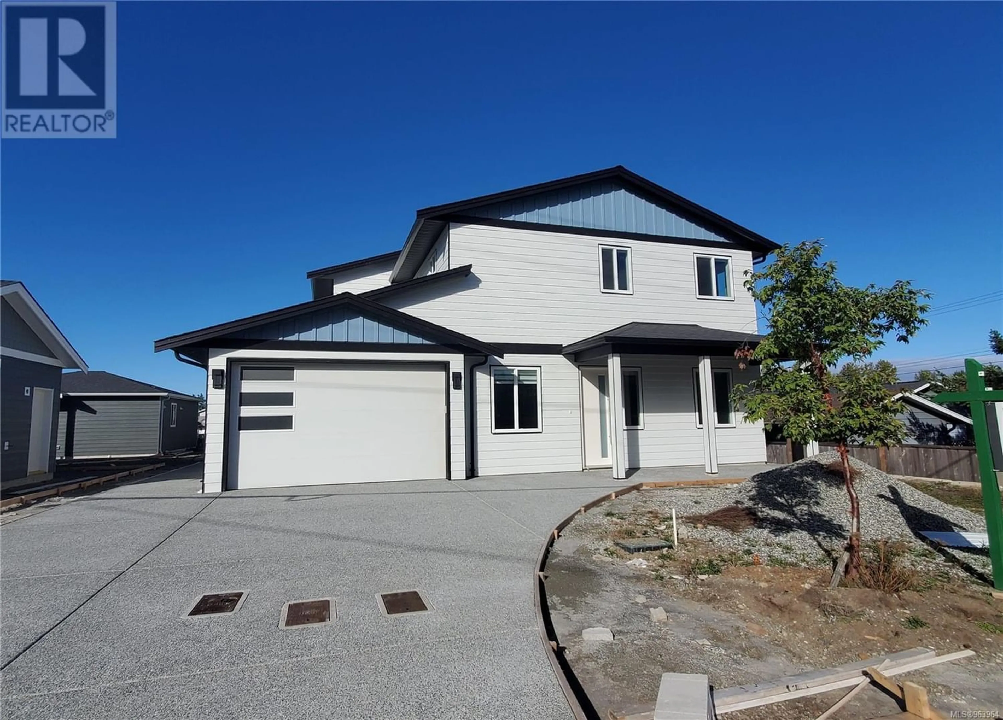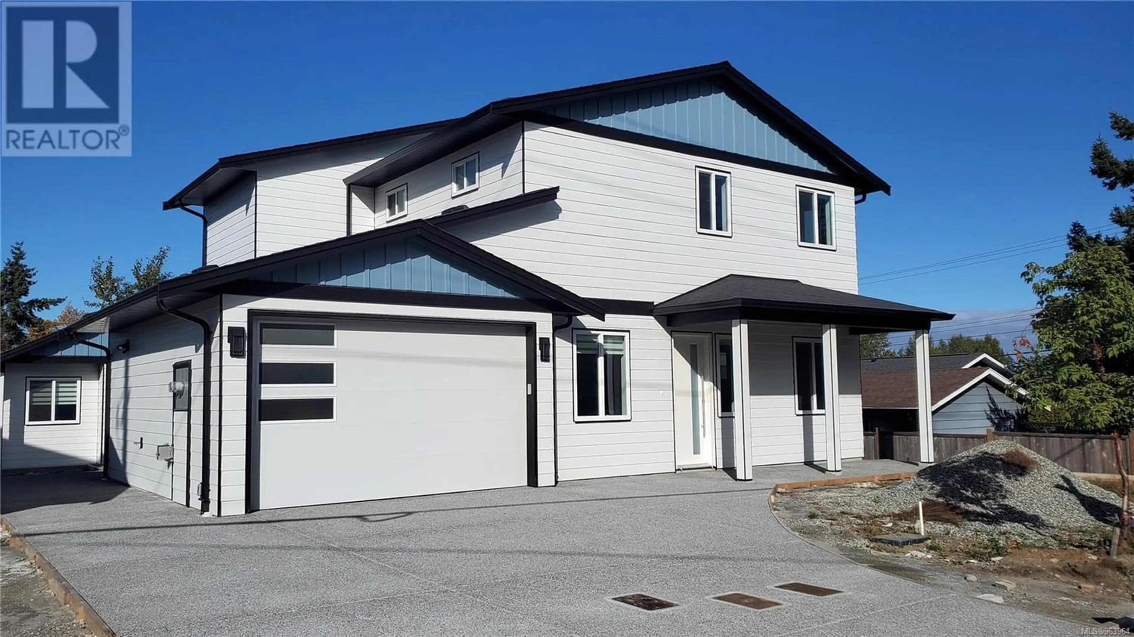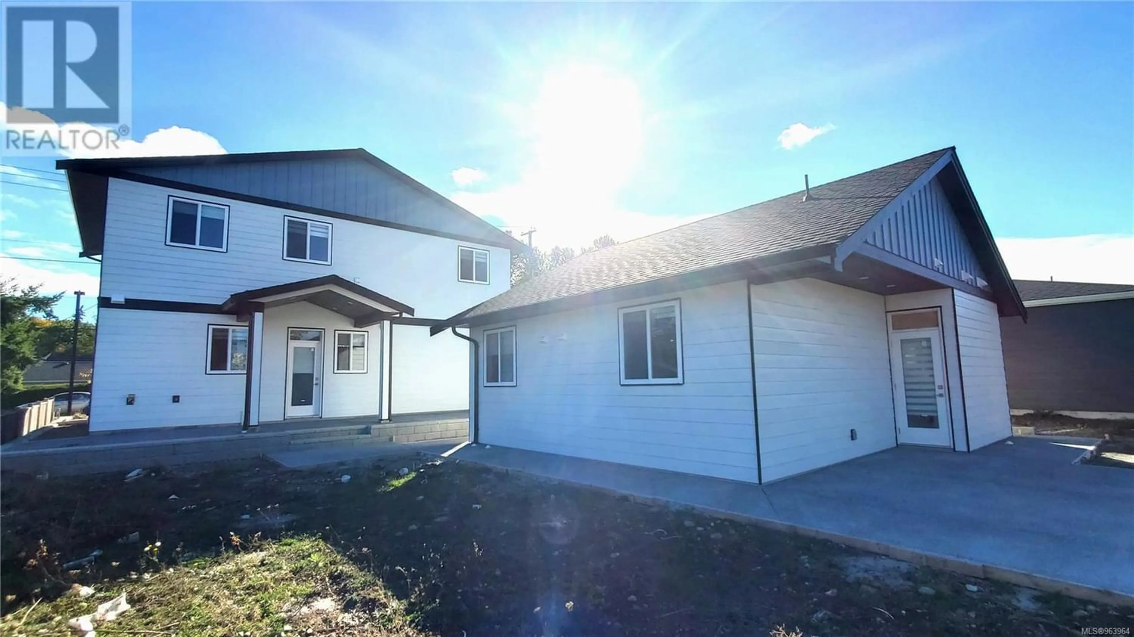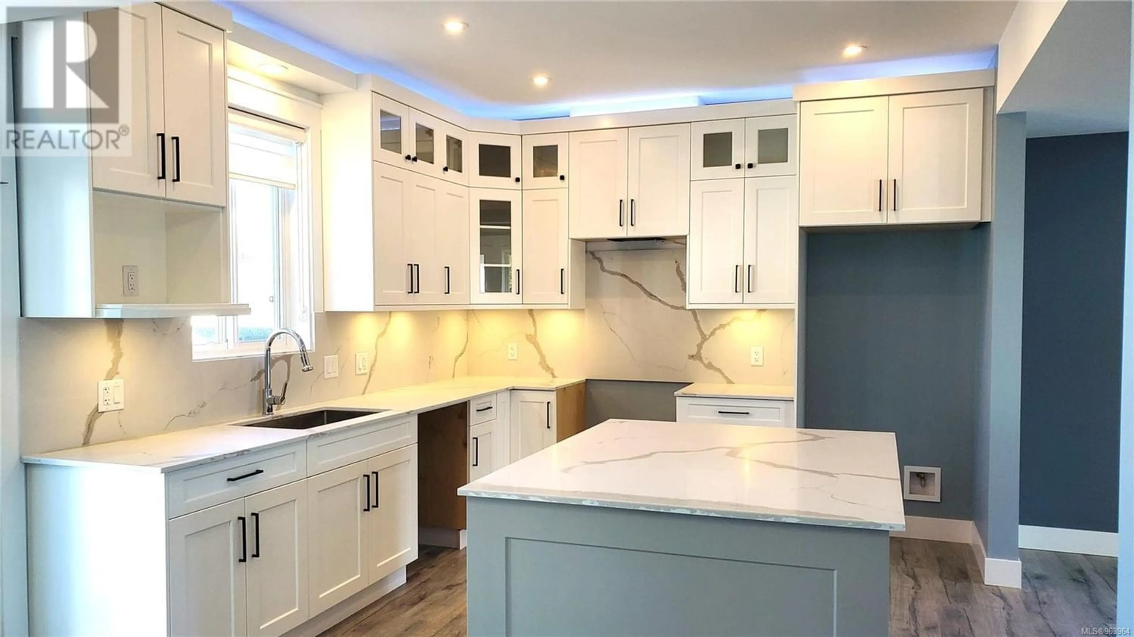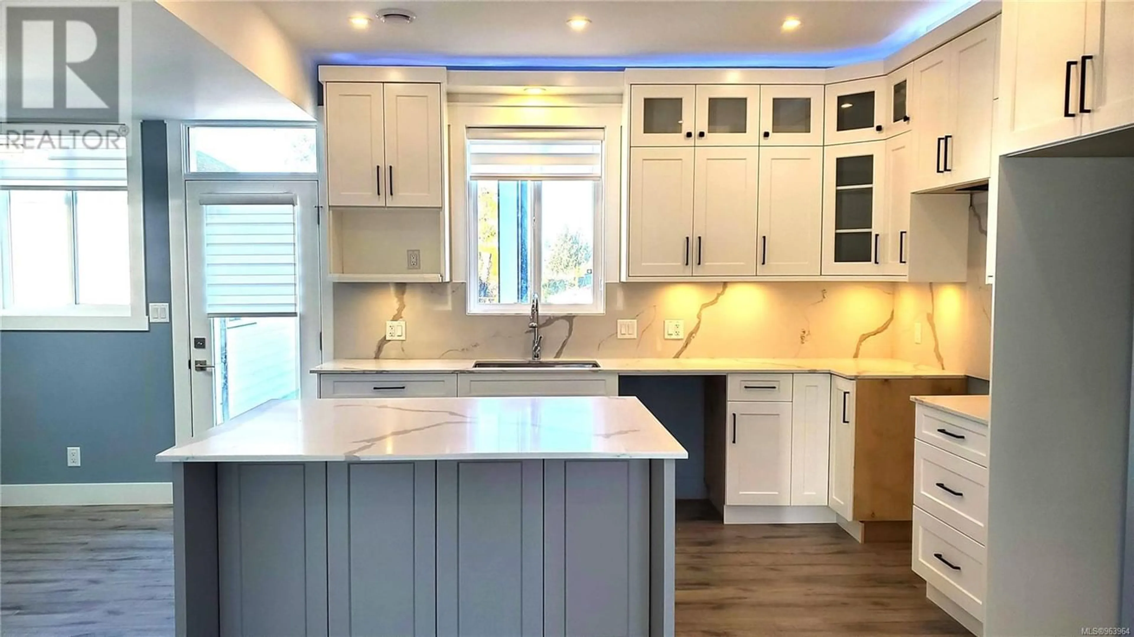105 Despard Ave, Parksville, British Columbia V9P1L4
Contact us about this property
Highlights
Estimated ValueThis is the price Wahi expects this property to sell for.
The calculation is powered by our Instant Home Value Estimate, which uses current market and property price trends to estimate your home’s value with a 90% accuracy rate.Not available
Price/Sqft$352/sqft
Est. Mortgage$4,292/mo
Tax Amount ()-
Days On Market224 days
Description
This brand new 3 bed plus den home with 2 bedroom coach house is sure to impress! Gourmet kitchen with modern cabinetry, quartz counters, large island and HUGE pantry. Plenty of room to entertain in the spacious dining area or relax in the open living room with cozy electric fireplace with additional built-in storage. This classic 2 story floorplan also offers a full bath, and den on the main floor. Upstairs you will find the primary bedroom with incredible WI closet and luxurious 4-pce ensuite, including a walk-in shower. Two additional bedrooms, a 4 pce bath and a handy study with built-in desk complete the second floor. Additionally, the 2 bedroom, self-contained Coach house is a wonderful mortgage helper. Additional features include: high-end interior glass railings, designer finishes, efficient gas furnace, A/C, H/W on demand, central vacuum, 240v electric car charger, pre-wired for alarm, pre-wired for camera surveillance and pre-wired for solar panels, window blinds. 2-5-10 Warranty. This walkable location is located minutes away from urban amenities. Verify data and measurements if important. Let your next chapter start here! (id:39198)
Property Details
Interior
Features
Main level Floor
Utility room
5'0 x 7'6Other
9'0 x 5'5Den
9'0 x 10'0Pantry
7'11 x 7'6Exterior
Parking
Garage spaces 2
Garage type Garage
Other parking spaces 0
Total parking spaces 2

