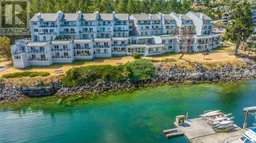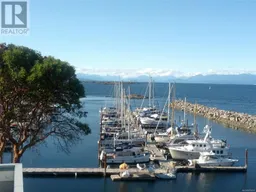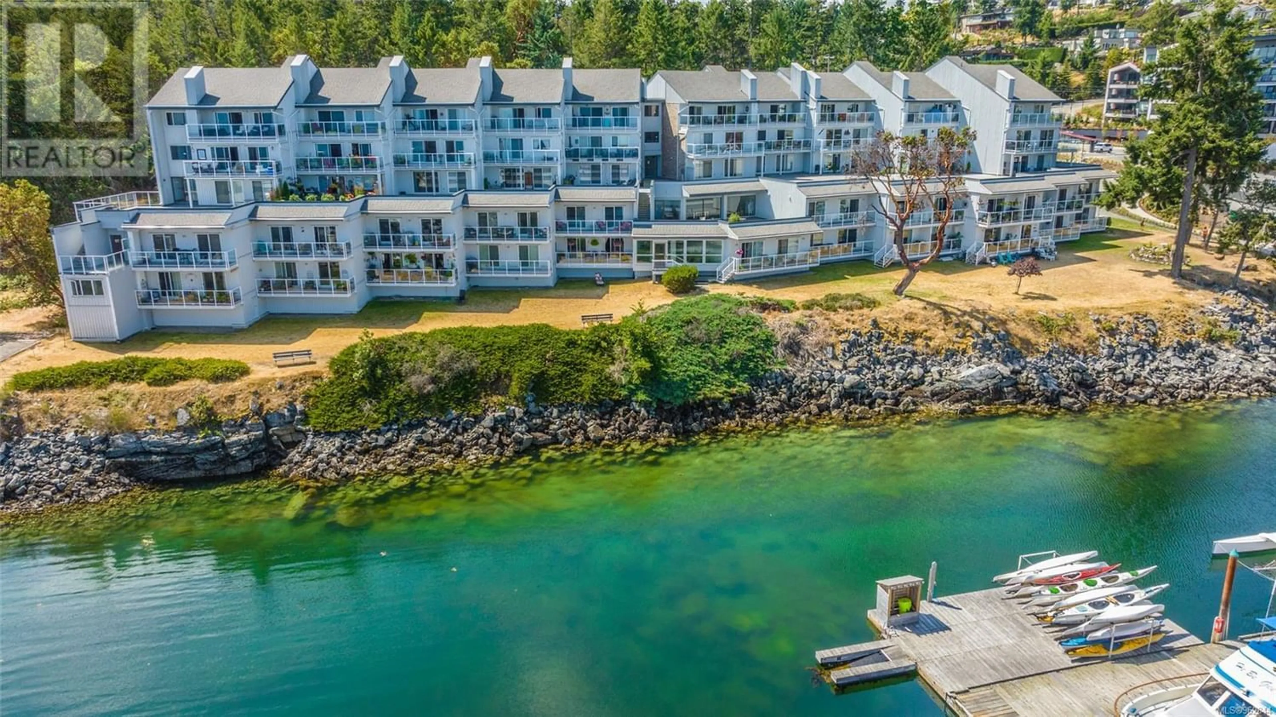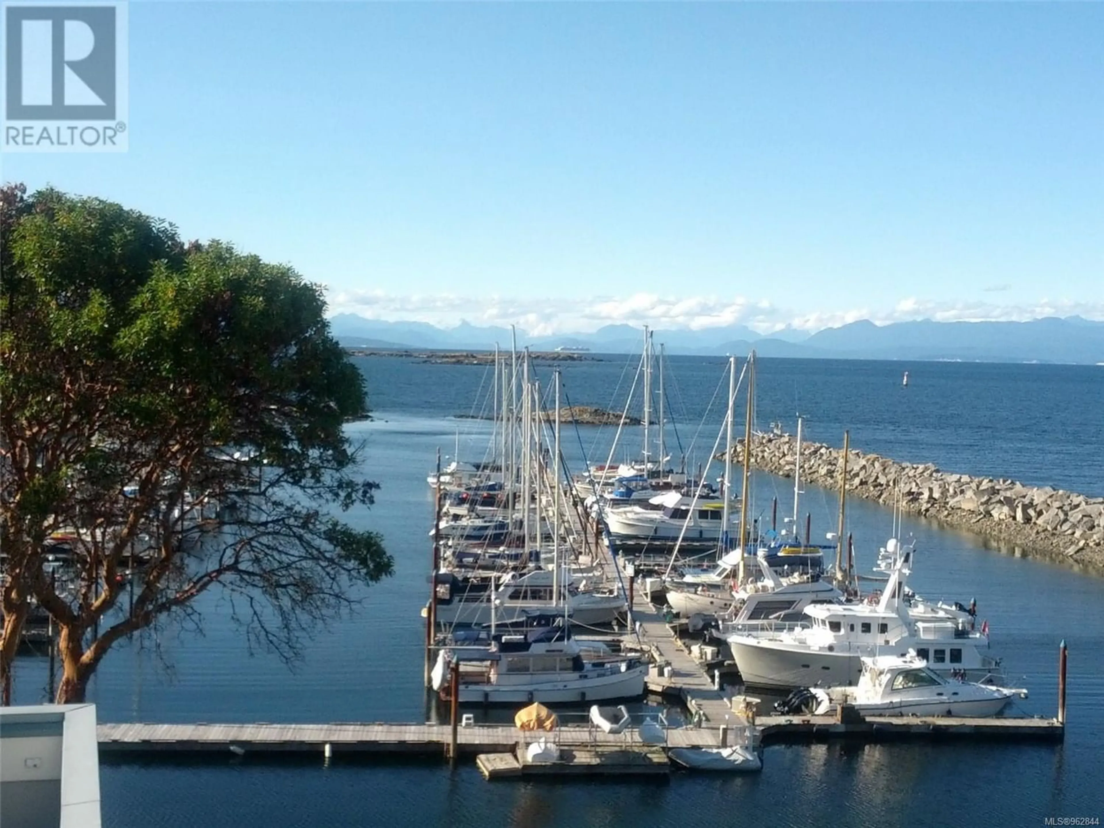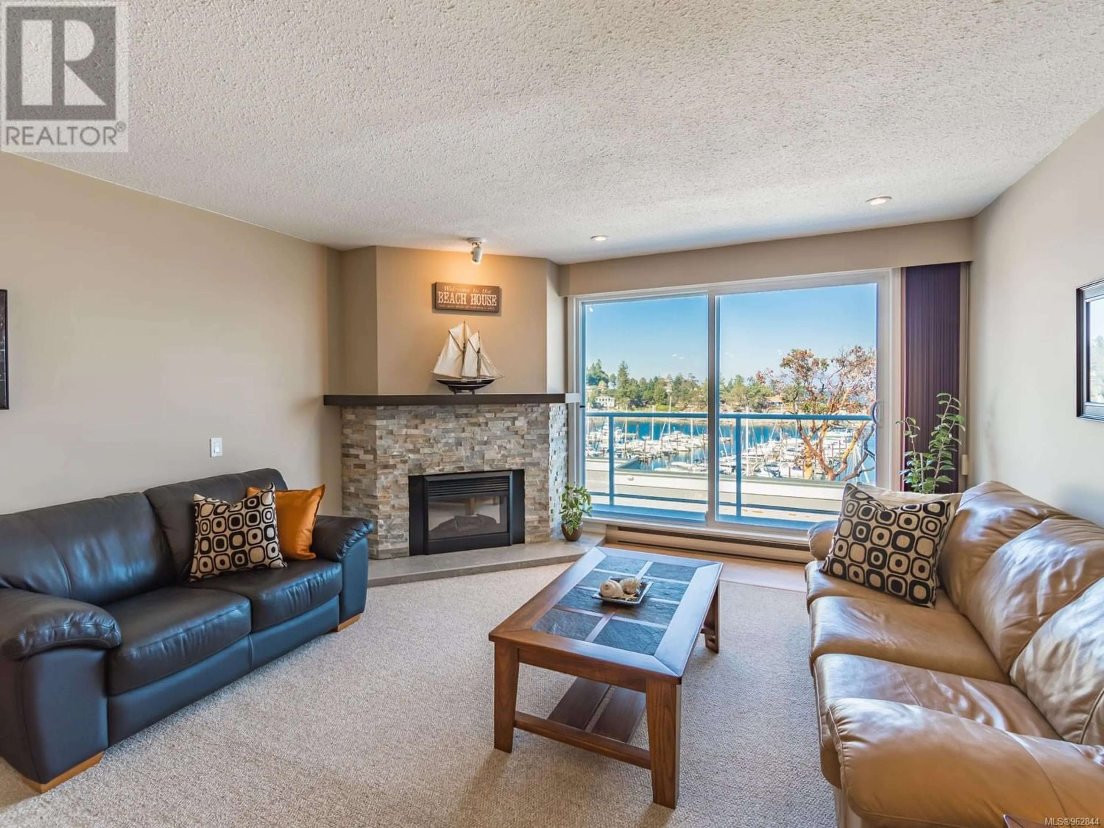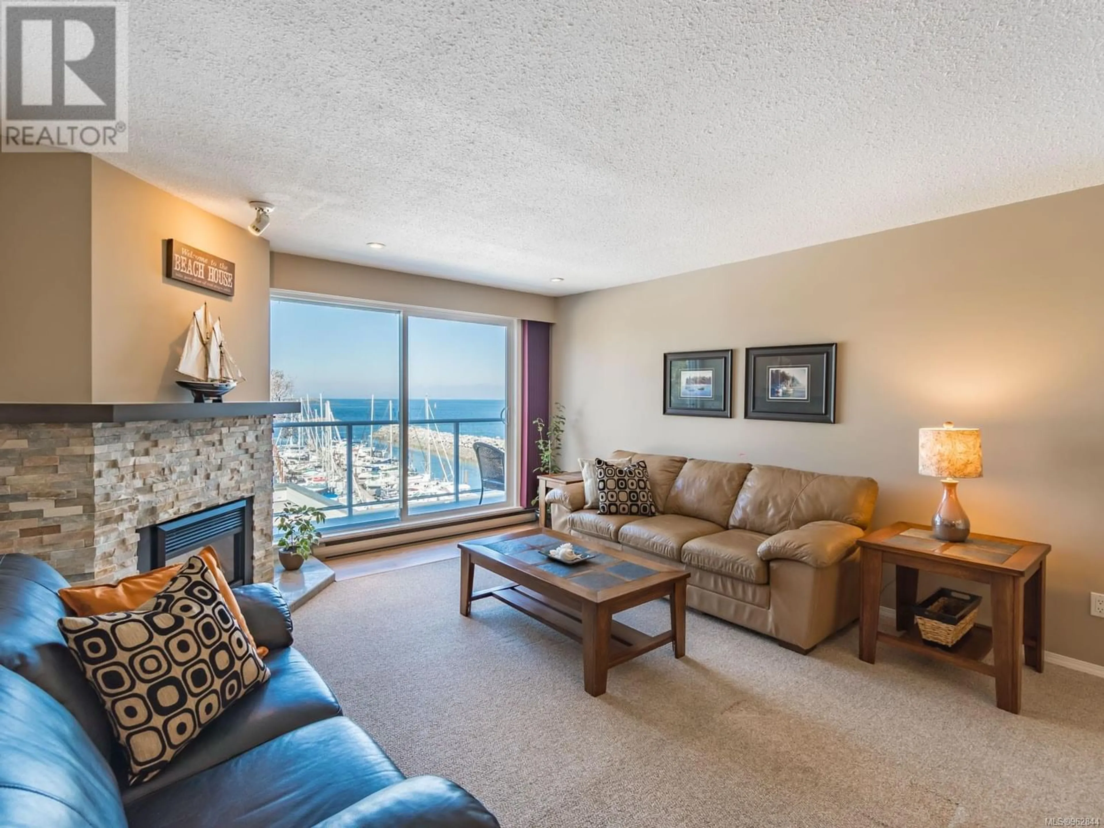405 3555 Outrigger Rd, Nanoose Bay, British Columbia V9P9K1
Contact us about this property
Highlights
Estimated ValueThis is the price Wahi expects this property to sell for.
The calculation is powered by our Instant Home Value Estimate, which uses current market and property price trends to estimate your home’s value with a 90% accuracy rate.Not available
Price/Sqft$516/sqft
Est. Mortgage$2,018/mo
Maintenance fees$560/mo
Tax Amount ()-
Days On Market252 days
Description
This exquisite condo, nestled along the shores of Schooner Cove Marina, offers the perfect blend of comfort, luxury, and breathtaking views. This exceptional 1 bedroom, 1 bathroom plus a den, 4th floor condo is one of the best opportunities in sought-after Nanoose Bay. Enjoy the stunning sunrises and unparalleled water views from the large deck or by the cozy fireplace in the comfort of your living room. The stylish, renovated kitchen features a tile backsplash, quartz countertops, a breakfast bar and recessed lighting and connects seamlessly to the living and dining area, creating an open and inviting space. Retire to the sanctuary of the large primary suite featuring a wall of windows so you can enjoy the amazing views. Strata has approved in-suite laundry or use the convenient laundry facilities. You have unparalleled access to hiking trails, world-class diving, kayaking and sailing while being just a short drive from Fairwinds Golf Course and Wellness Centre, Nanaimo and Parksville. This pet-friendly building has had many recent upgrades, designated underground parking, additional in-building storage space, and is well maintained. Don't miss out on your chance to live the ultimate oceanfront dream. Life is calling, be a part of it! Our favorite thing: VIEWS! Wake up every day to unparalleled ocean and coastal mountain views that will leave you spellbound! (id:39198)
Property Details
Interior
Features
Main level Floor
Primary Bedroom
15'5 x 13'2Living room
14'0 x 13'0Bathroom
Den
7'11 x 5'10Exterior
Parking
Garage spaces 1
Garage type -
Other parking spaces 0
Total parking spaces 1
Condo Details
Inclusions
Property History
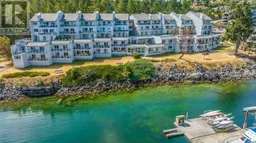 30
30