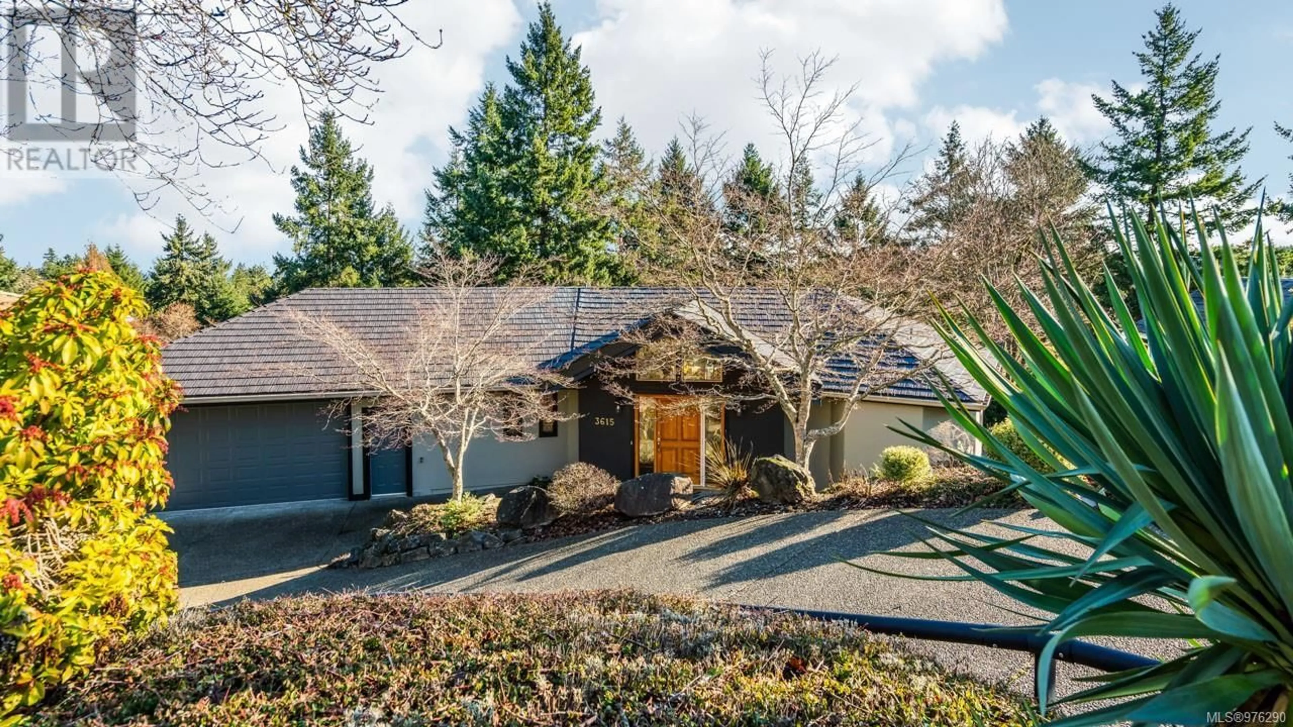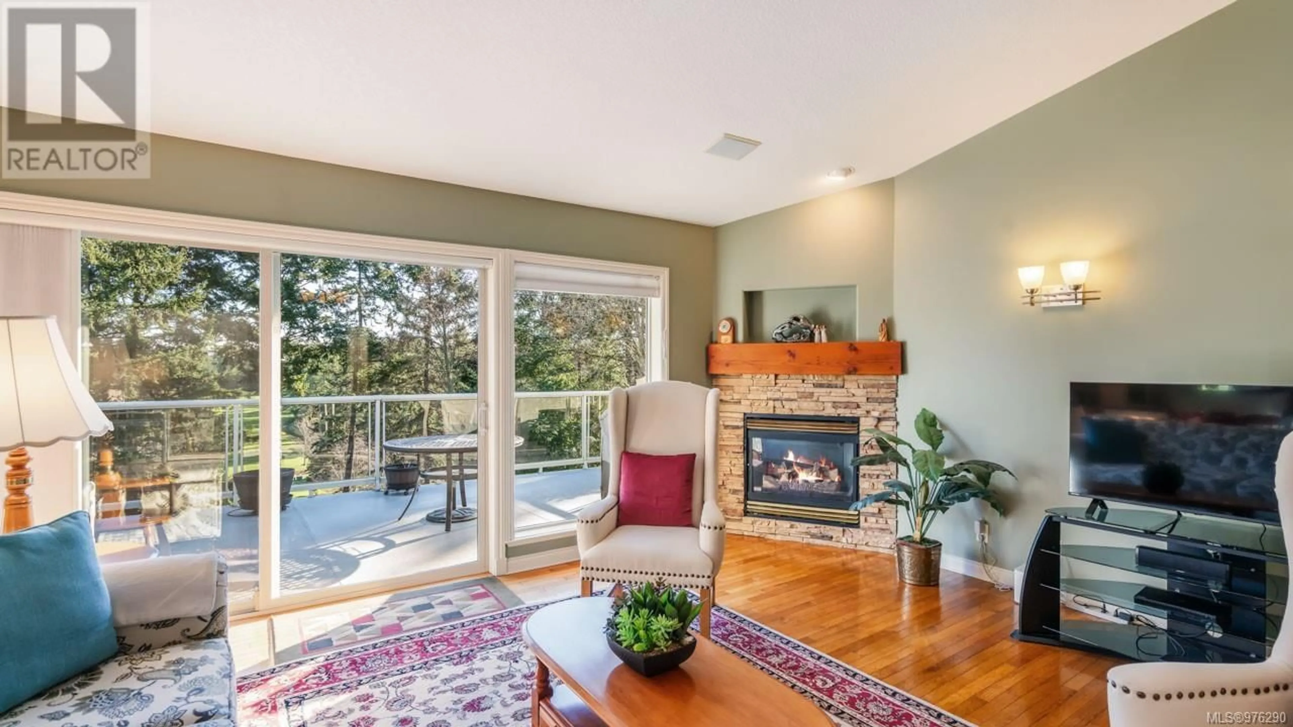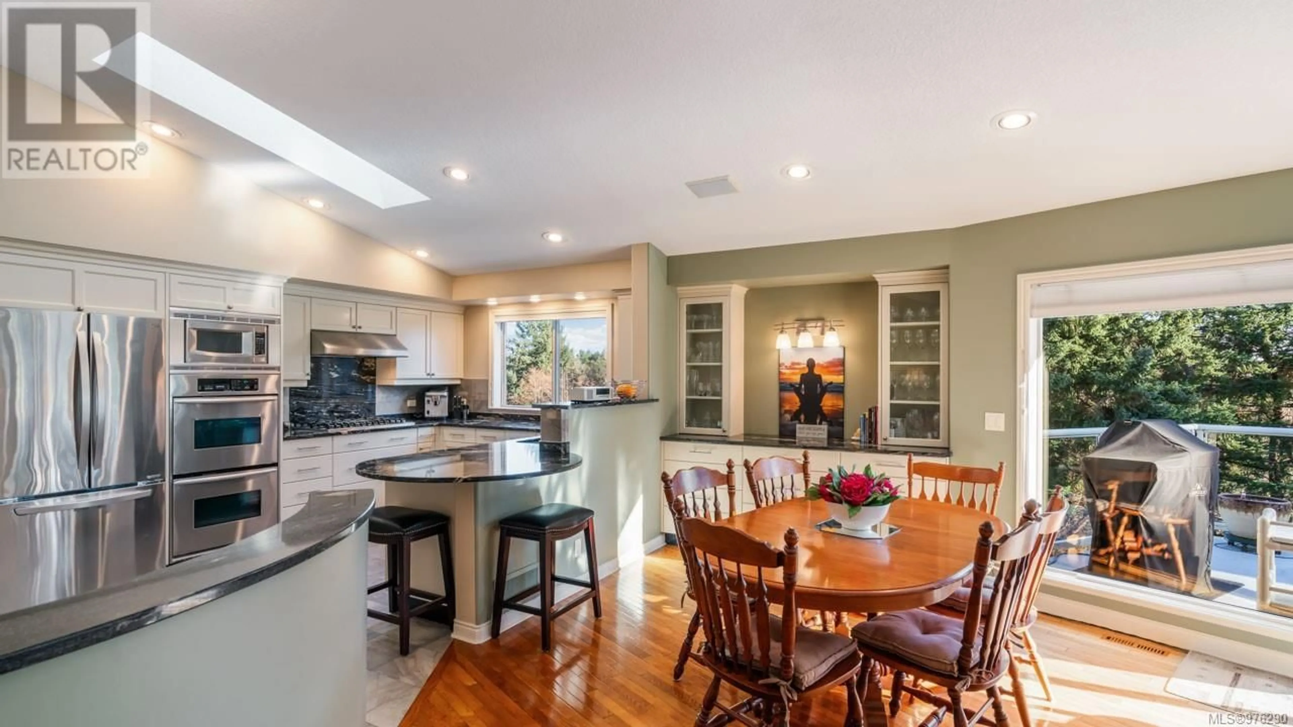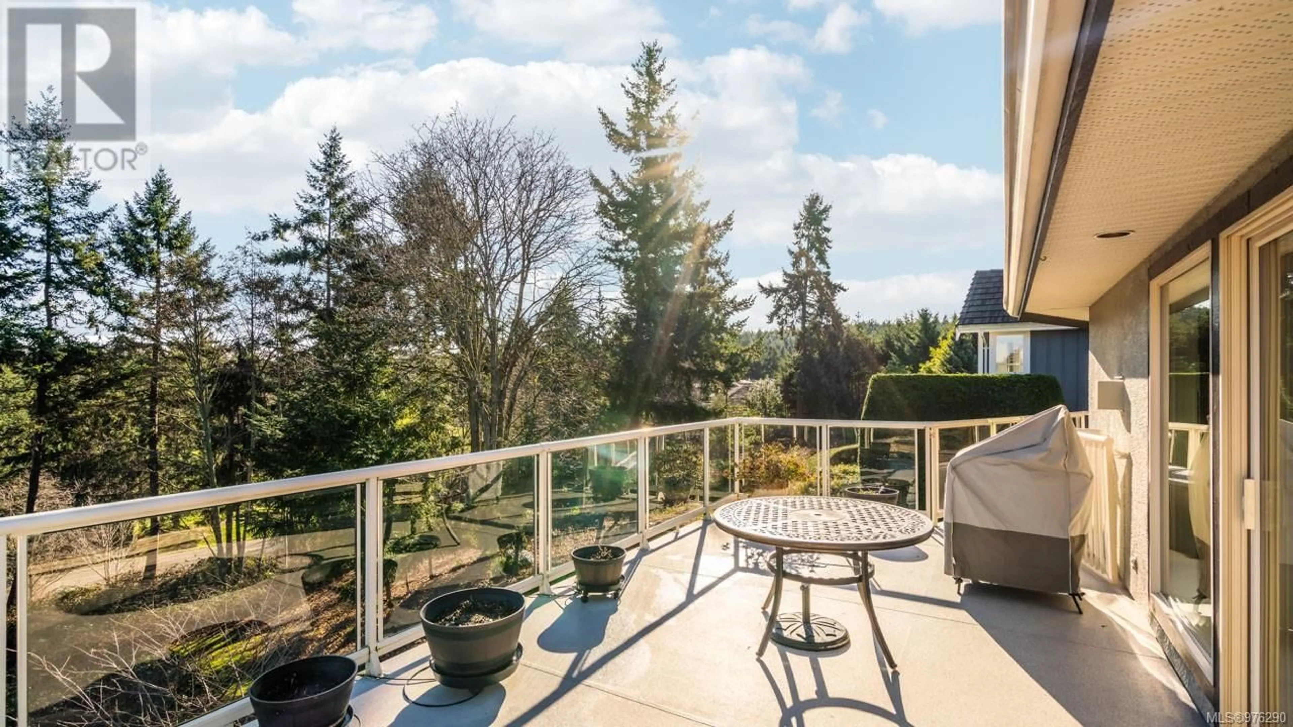3615 Collingwood Dr, Nanoose Bay, British Columbia V9P9G3
Contact us about this property
Highlights
Estimated ValueThis is the price Wahi expects this property to sell for.
The calculation is powered by our Instant Home Value Estimate, which uses current market and property price trends to estimate your home’s value with a 90% accuracy rate.Not available
Price/Sqft$438/sqft
Est. Mortgage$4,973/mo
Tax Amount ()-
Days On Market96 days
Description
Private Fairwinds Executive Home on the Golf Course! Indulge in luxurious living at this custom-built Contemporary Executive Home with stunning views looking beyond the trees to Fairwinds Golf Course's 8th fairway. Boasting 2638 sq ft of meticulously-designed space, this 3 Bed/3 Bath residence features high ceilings, skylights, and oversized windows for natural light. The walk-out lower level is ideal for hosting guests, there is abundant storage, and there are large decks on both levels, dedicated RV parking, and a delightful garden area to grow a few fresh herbs and veggies. Situated on a .27 acre lot with direct golf course access, it's near lovely walking trails, Fairwinds Landing with a restaurant and marina, Red Gap shopping Center with a Quality Foods, and within a short drive of North Nanaimo's shopping/amenities and Parksville-Qualicum Beach. From the overheight covered porch, step into luxury and comfort. The vaulted vestibule leads to the open concept Great Room with Oak hardwood floors. The Living Room features a natural gas fireplace, while the adjacent Dining Area boasts a built-in china cabinet. The oversized Gourmet Kitchen offers granite countertops, shaker-style wood cabinetry, and high-end stainless steel appliances. Step out to the glass-railed deck with panoramic golf course views, ideal for outdoor entertaining and dining. The spacious Primary Bedroom Suite includes a walk-in closet and spa-inspired ensuite. Completing the main level is an attached Dbl Garage and a Powder Room. The lower level offers a bright Family Room with access to an extended deck, a Full Guest Suite, Den/Office, Third Bedroom, massive Storage Room, and Laundry Room with Storage and a Kitchenette. The beautifully landscaped backyard features natural plantings and rock steps leading to a sitting area and a fenced garden area. Don't miss this chance to embrace the mid-eastern Vancouver Island lifestyle in style and class! Visit our website for a floor plan, VR Tour and more. (id:39198)
Property Details
Interior
Features
Lower level Floor
Bedroom
10'6 x 12'3Den
10'0 x 9'0Family room
22'8 x 14'7Bedroom
14'1 x 12'0Exterior
Parking
Garage spaces 2
Garage type Garage
Other parking spaces 0
Total parking spaces 2




