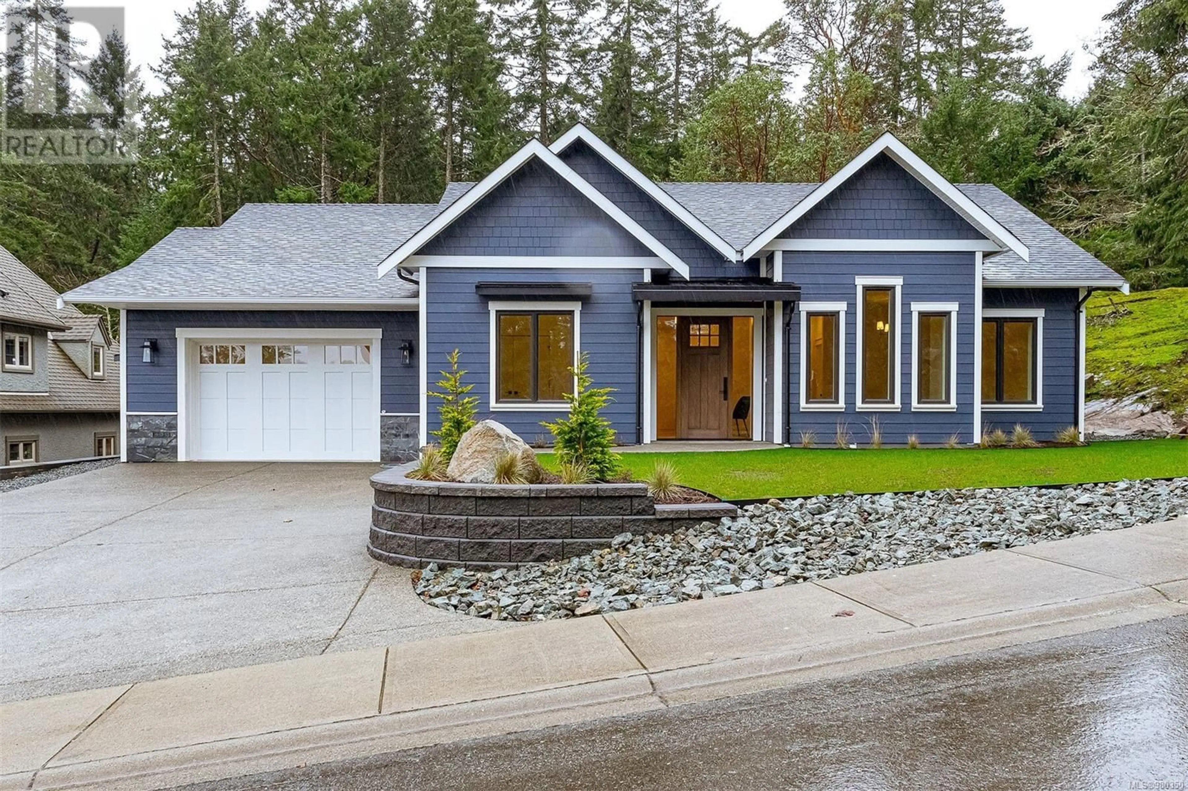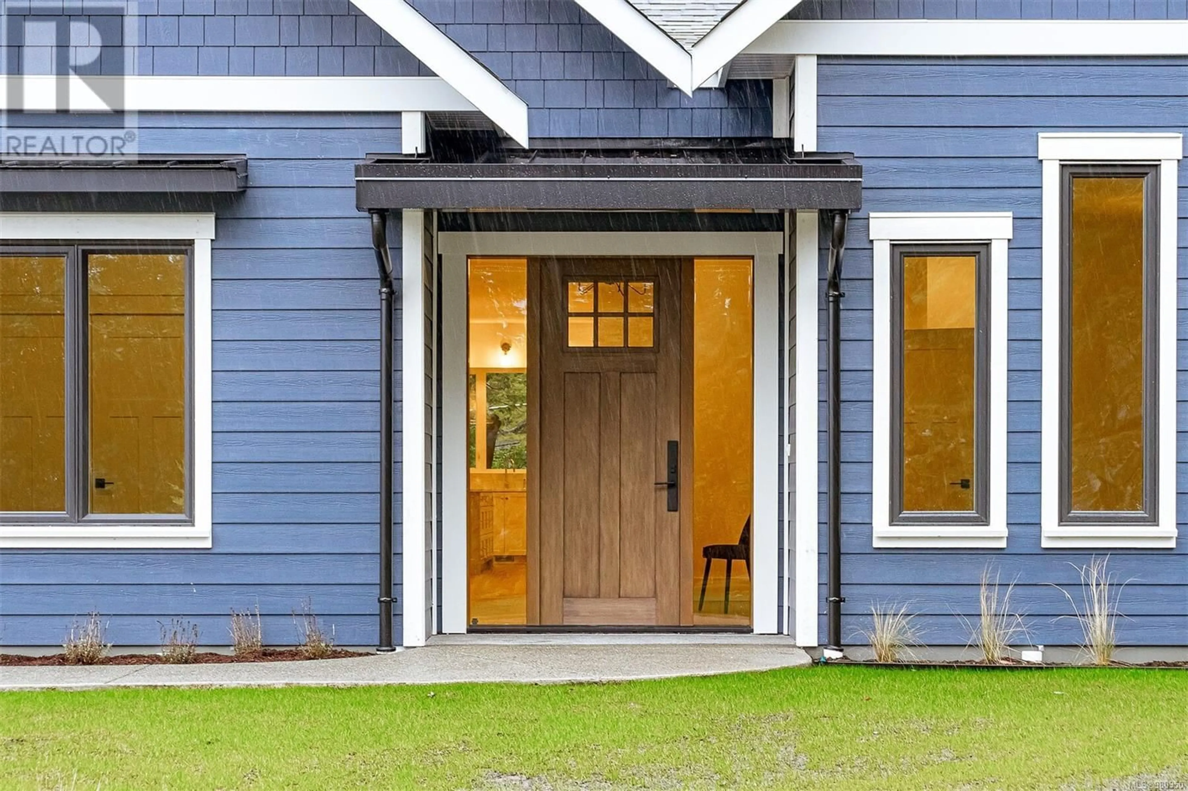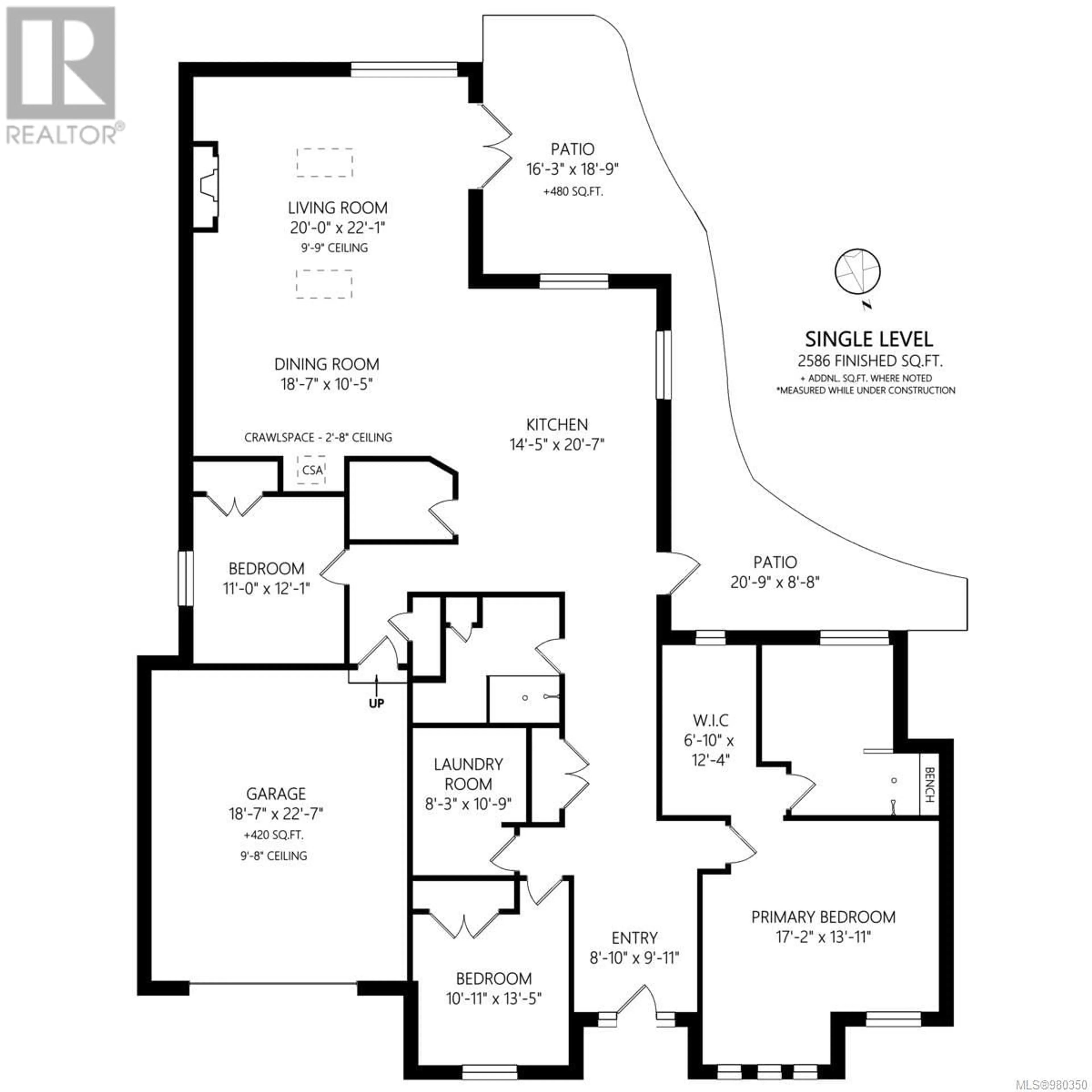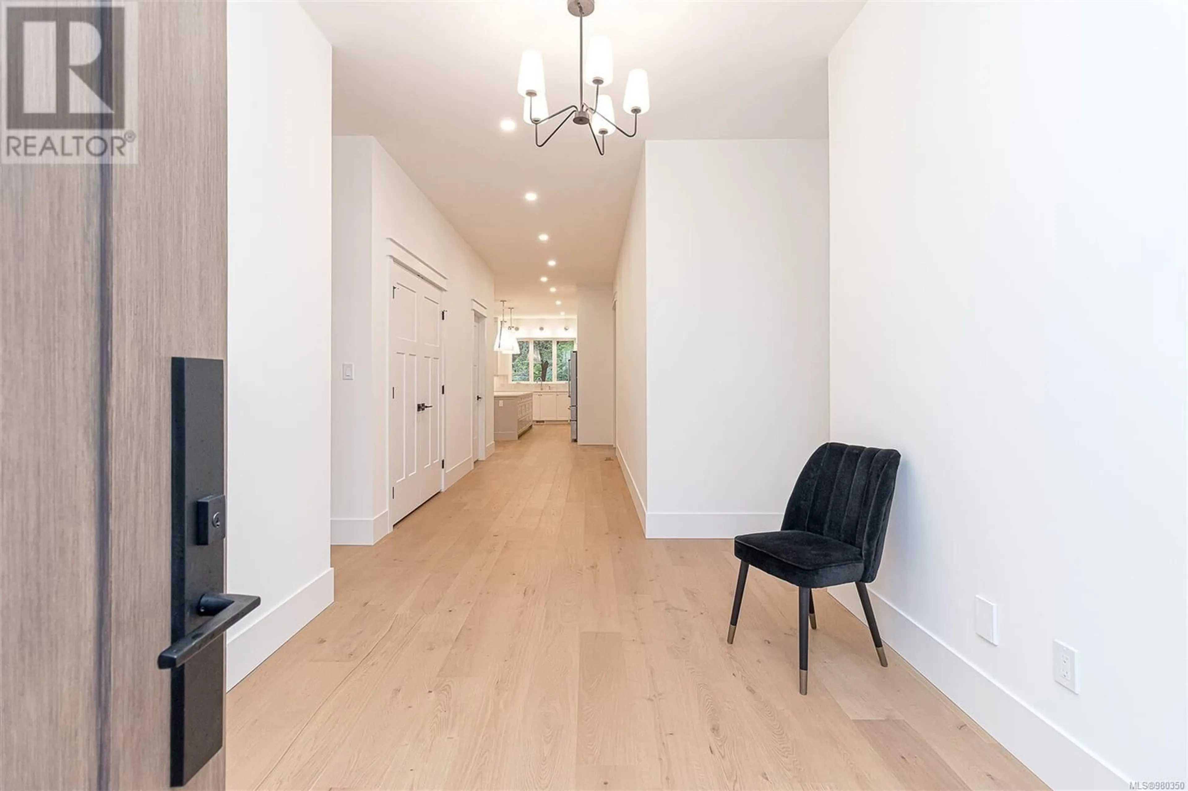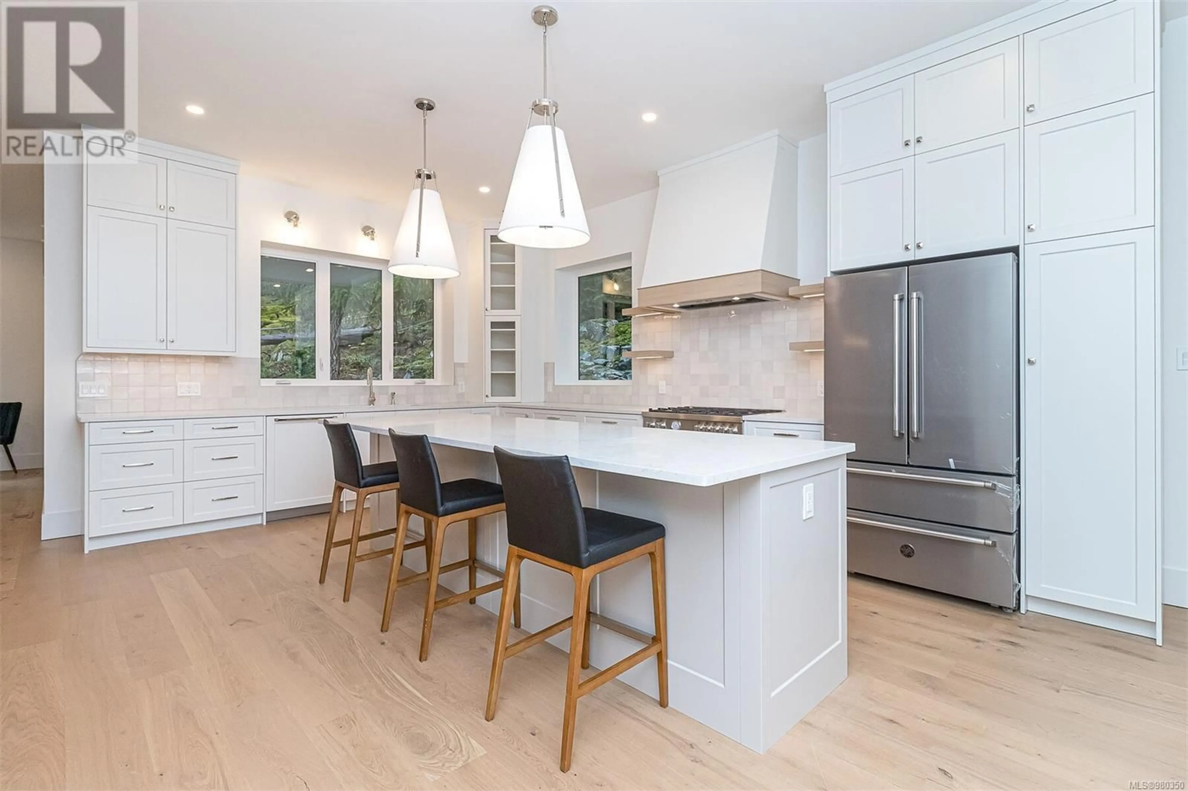3480 Goodrich Rd, Nanoose Bay, British Columbia V9P9K8
Contact us about this property
Highlights
Estimated ValueThis is the price Wahi expects this property to sell for.
The calculation is powered by our Instant Home Value Estimate, which uses current market and property price trends to estimate your home’s value with a 90% accuracy rate.Not available
Price/Sqft$501/sqft
Est. Mortgage$6,334/mo
Tax Amount ()-
Days On Market45 days
Description
Built by Oakspring Developments Inc. and designed by Karly Parker - This 3 Bed 2 Bath West Coast Cape Cod style rancher is a rare gem in the highly sought after Fairwinds neighbourhood. Nestled on a picturesque street, this home is steps from Fairwinds Golf Club & Schooner Cove Marina. This single-level design built with ICF construction features 10’ ceilings, and engineered oak hardwood flooring with an open-concept living, dining, and kitchen area and walk in butlers pantry. The living area includes a built-in gas fireplace and large windows and skylights for natural light. Premium appliance package from Bertazonni along with W/D. There are 3 well-appointed bedrooms, offering ample space for family and guests. Primary bedroom features a spa-inspired ensuite with a standalone tub, shower. Price + GST. 2-5-10 New Home Warranty. (id:39198)
Property Details
Interior
Features
Main level Floor
Entrance
8'10 x 9'11Living room
20'0 x 22'1Laundry room
8'3 x 10'9Kitchen
14'5 x 20'7Exterior
Parking
Garage spaces 3
Garage type -
Other parking spaces 0
Total parking spaces 3

