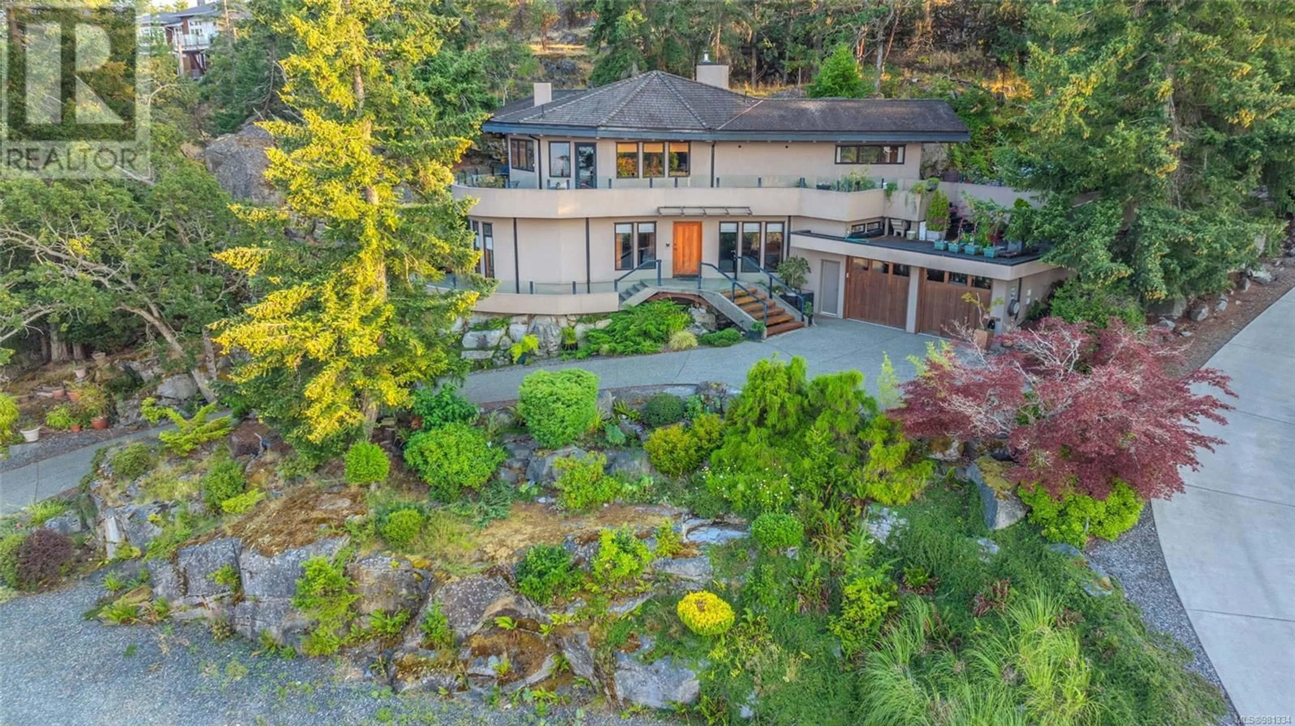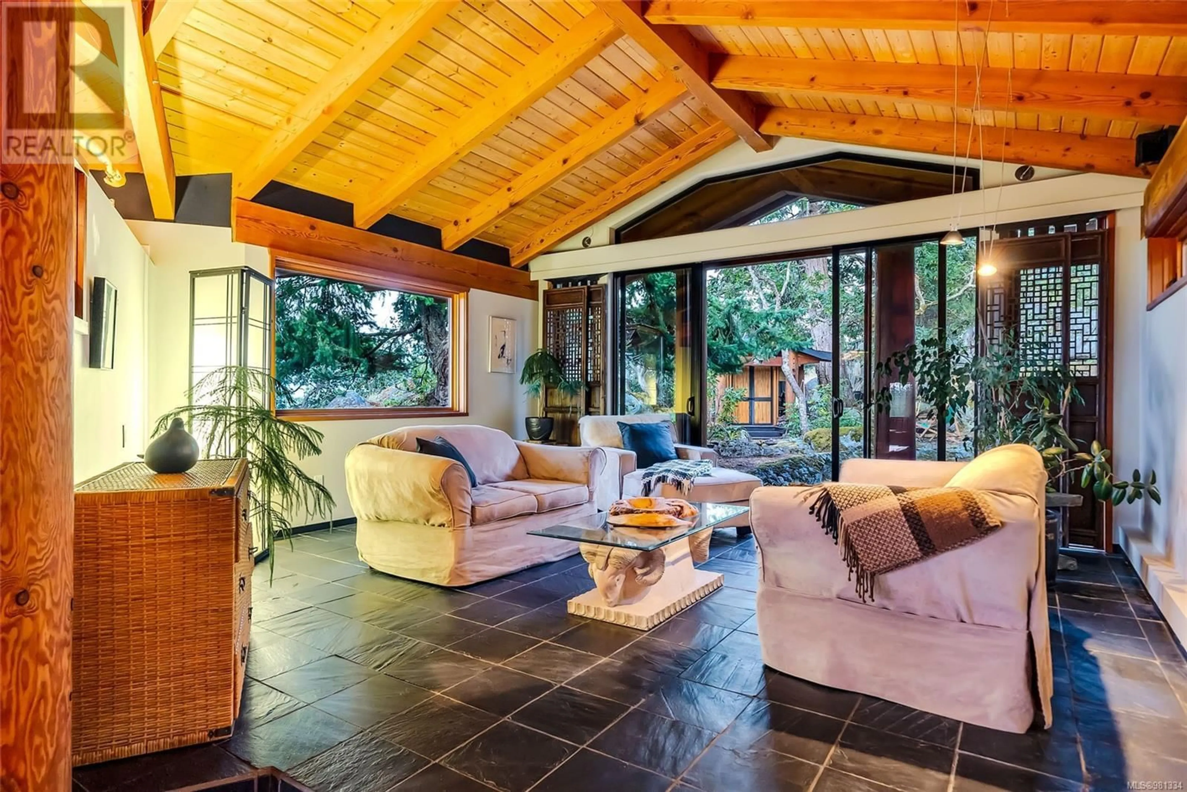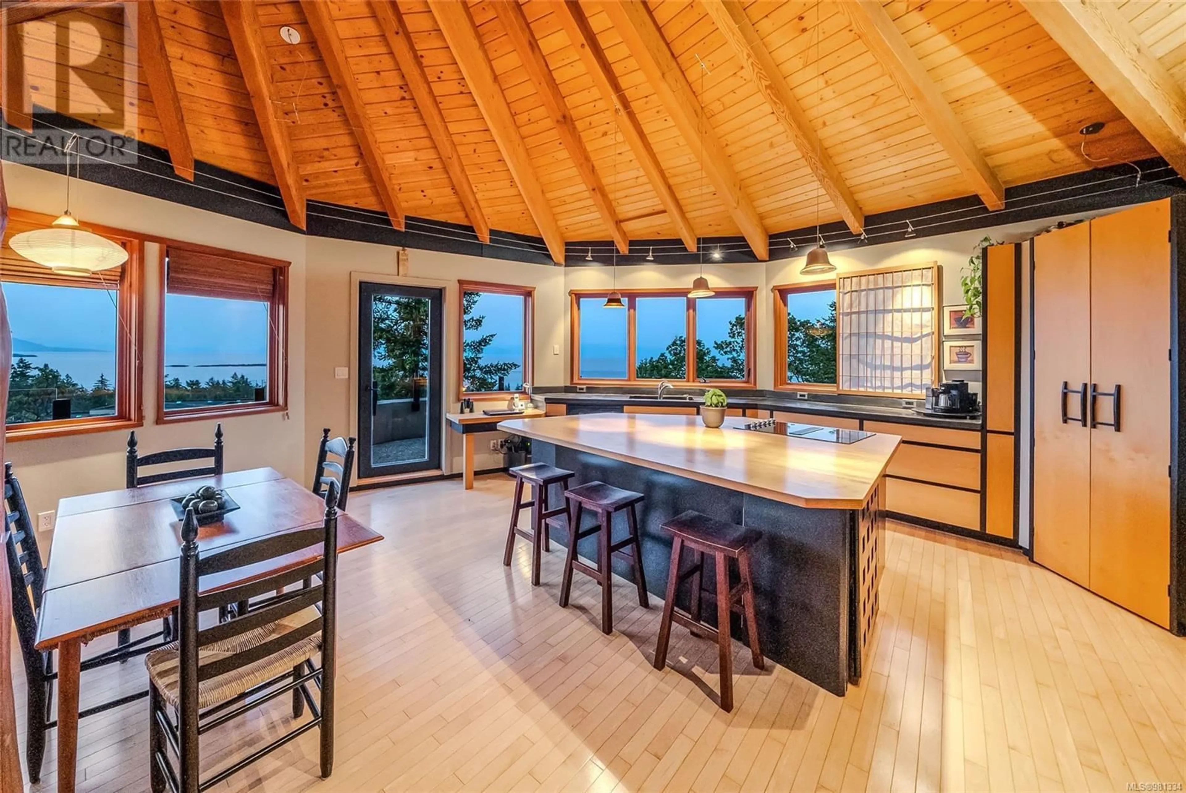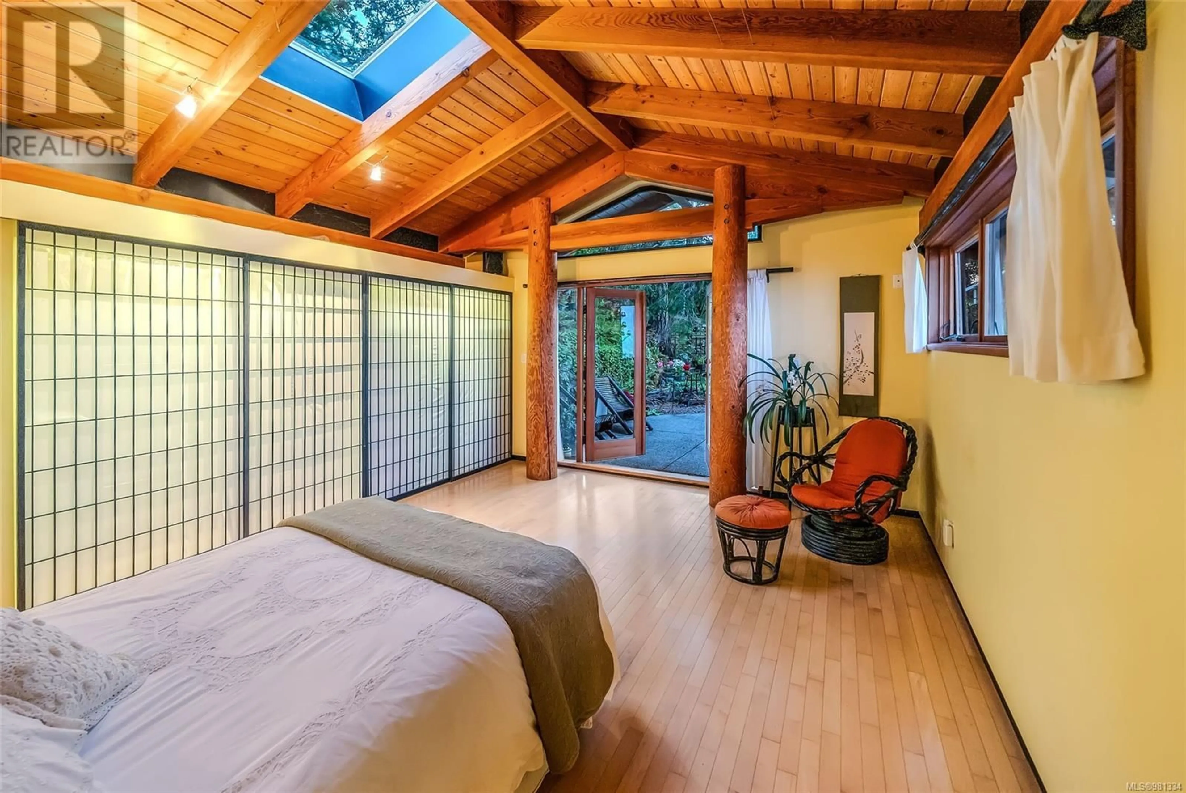3456 Redden Rd, Nanoose Bay, British Columbia V9P9H4
Contact us about this property
Highlights
Estimated ValueThis is the price Wahi expects this property to sell for.
The calculation is powered by our Instant Home Value Estimate, which uses current market and property price trends to estimate your home’s value with a 90% accuracy rate.Not available
Price/Sqft$512/sqft
Est. Mortgage$6,433/mo
Tax Amount ()-
Days On Market89 days
Description
Fairwinds Architectural Masterpiece with Magnificent Views! Guaranteed you won’t find anything quite like this unique 3 Bed/4 Bath Westcoast Contemporary Home, nestled on a .40-acre naturally landscaped lot adorned with lush flora, ferns, and moss-covered outcroppings that epitomize the beauty of mid-eastern Vancouver Island. Specially designed by Michael McNamara’s laser computer system to fit into the natural topography and built by Blue Sky Design on Hornby Island, this one-of-a-kind residence boasts a captivating blend of modern styling and organic accents of wood and stone, with a touch of Zen woven into the presentation. You'll enjoy one-level living complemented by a fully finished ground level, private outdoor living spaces, a pond with fountains, a charming Garden Tea House, and postcard-perfect views stretching beyond the Yeo and Winchelsea Island groups, and across the Strait of Georgia to the distant mainland mountains. There's also a fabulous Double Bay Garage/Workshop and extra parking space. Situated in Oceanside’s most prestigious neighborhood, Fairwinds Golf & Resort Community, you are only minutes away from a golf course, walking trails, a waterfront village with a marina, and numerous parks and beach access points. It's also a quick 20-minute drive to Parksville and North Nanaimo. The foyer has burnished concrete floors and a floating staircase leading to the main level, where a slate-floored Living Room features a cathedral ceiling, a wall of glass, and doors to 2 private patios, one with a hot tub. The open-concept kitchen/dining area has an overheight gazebo-style cedar ceiling, a dumbwaiter, a walk-in pantry, and a door to a large wrap-around patio with picturesque views. The Primary Bedroom Suite includes a skylighted, access to a large patio, and a 3-pc ensuite with a steam shower. The ground level boasts a Guest Suite, a Craft Room, Wine Cellar, and Rec Room with a wood fireplace. Great extras, visit our website for more info. (id:39198)
Property Details
Interior
Features
Lower level Floor
Wine Cellar
11'6 x 11'9Ensuite
Bedroom
11'11 x 12'2Bathroom
Exterior
Parking
Garage spaces 3
Garage type -
Other parking spaces 0
Total parking spaces 3
Property History
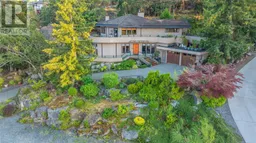 44
44
