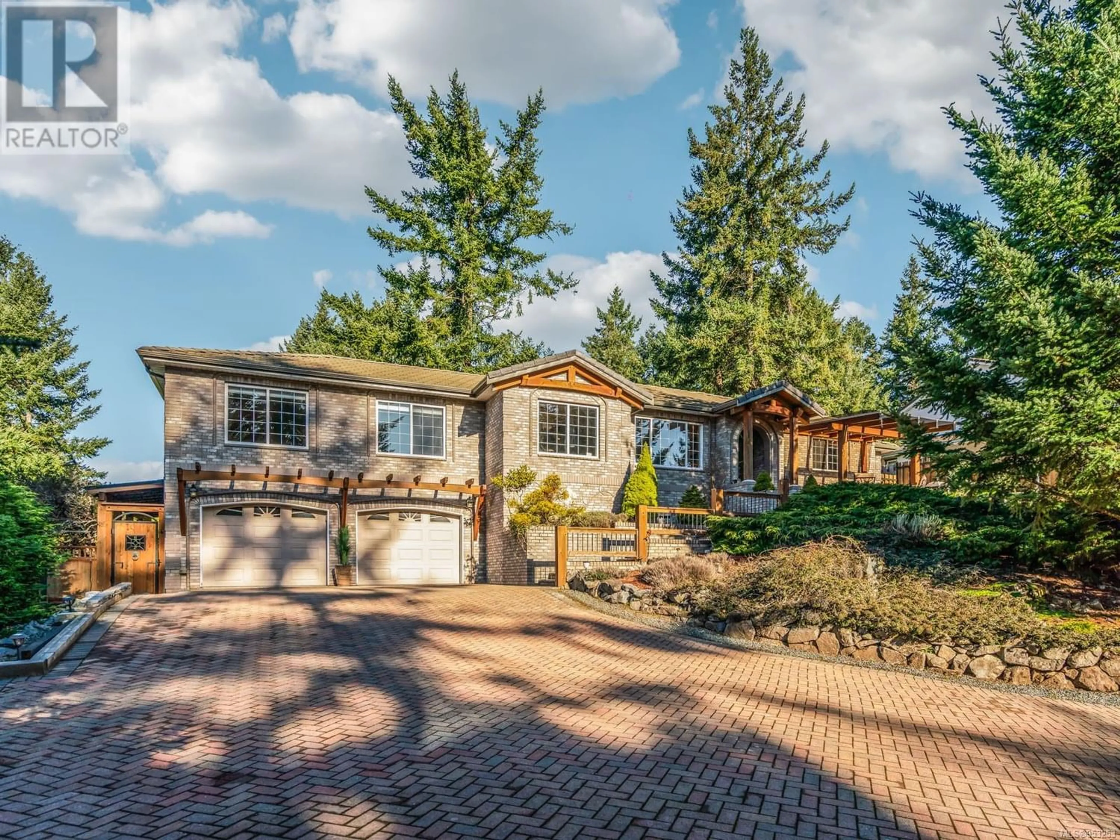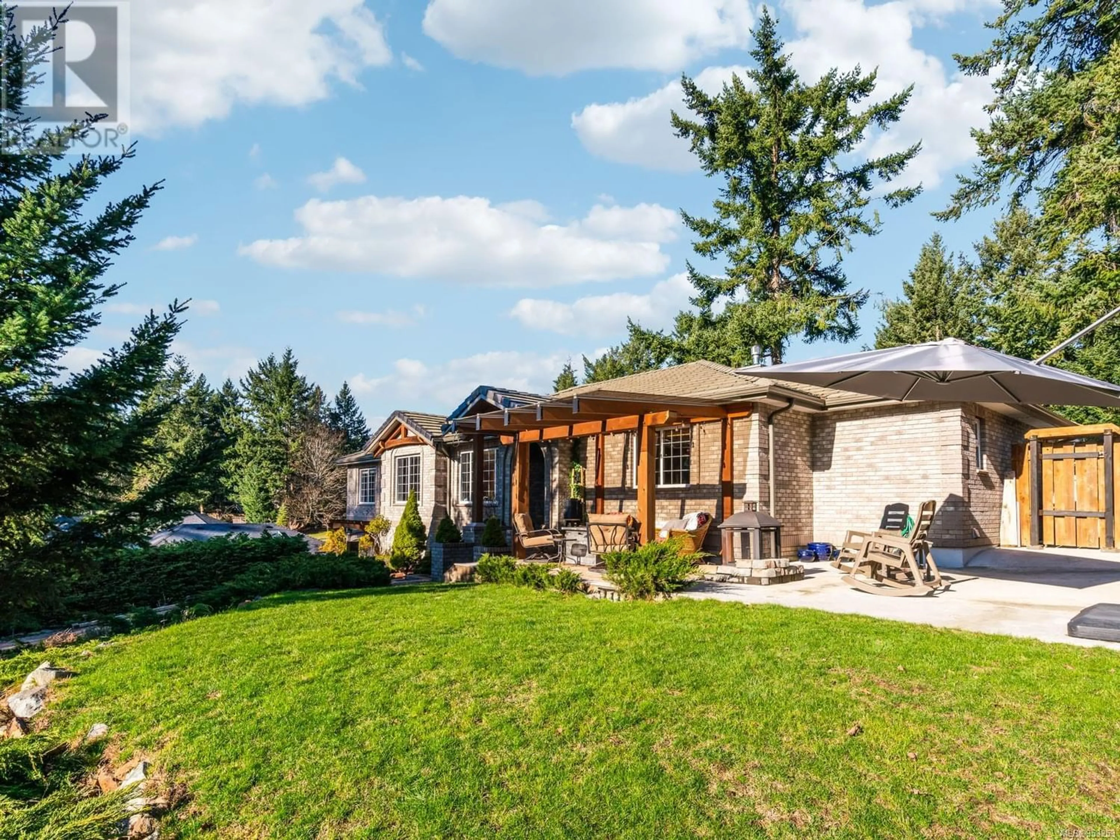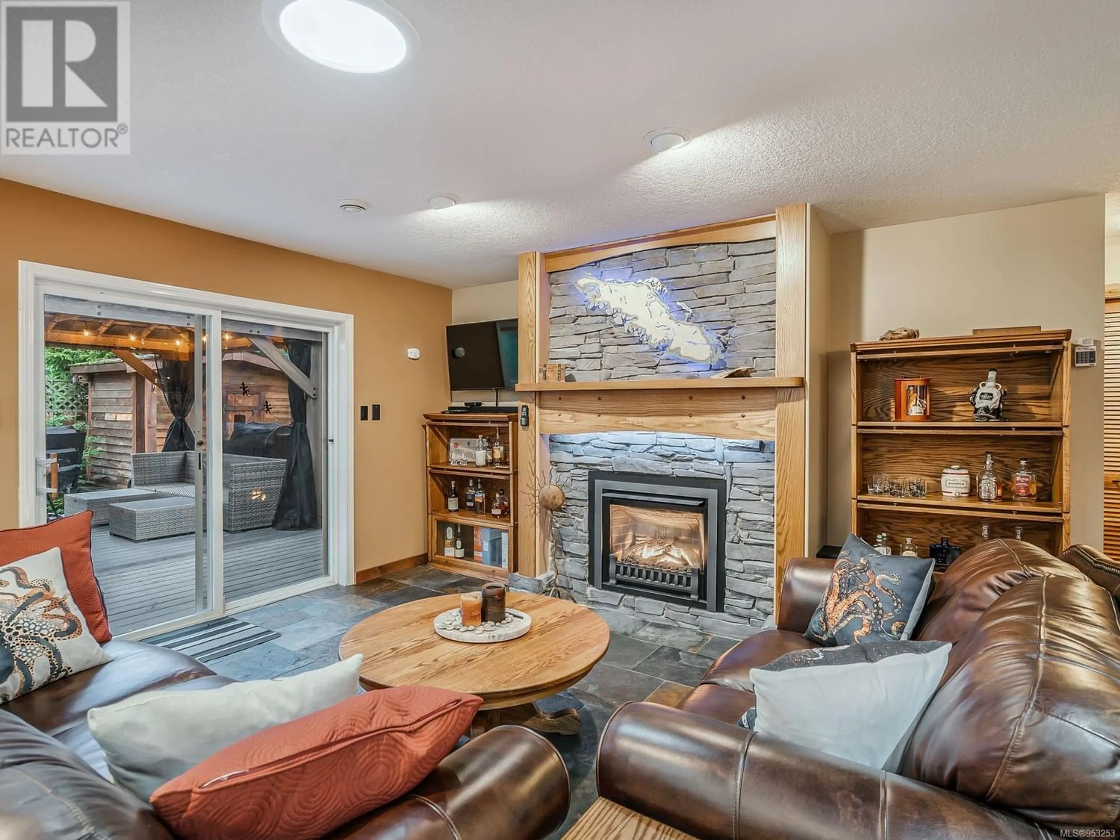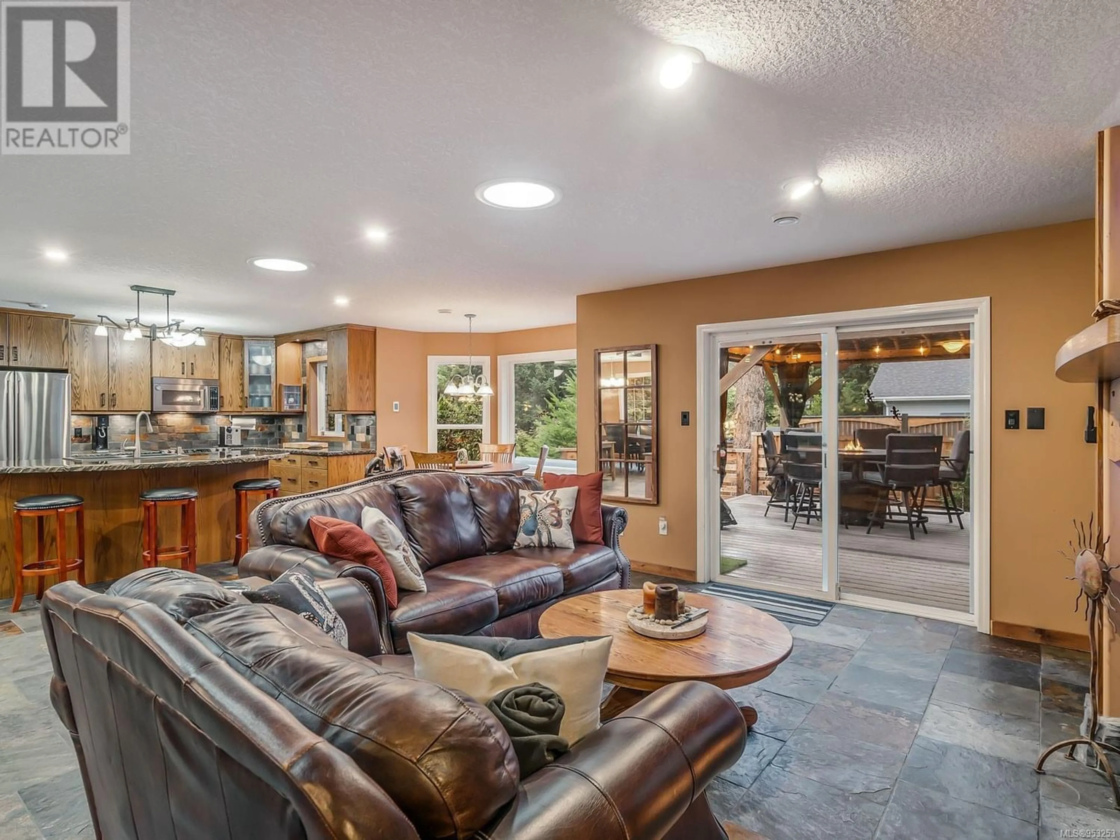3315 Schooner Cove Dr, Nanoose Bay, British Columbia V9P9H6
Contact us about this property
Highlights
Estimated ValueThis is the price Wahi expects this property to sell for.
The calculation is powered by our Instant Home Value Estimate, which uses current market and property price trends to estimate your home’s value with a 90% accuracy rate.Not available
Price/Sqft$540/sqft
Est. Mortgage$5,488/mo
Tax Amount ()-
Days On Market336 days
Description
Luxurious Fairwinds Rancher.... Nestled in the heart of Oceanside's exclusive Fairwinds Golf and Resort Community, this 3 Bed/2 Bath Executive Rancher on a beautifully-landscaped .30 acre is the epitome of style, privacy, and enviable location. Towering evergreens surround the tranquil setting, with large windows, a skylight, and sun tunnels illuminating the home. The gas fireplace and pellet stove add warmth, while multiple decks and patios offer al fresco enjoyment. Perched above the road for privacy, moments from Fairwinds Golf Course, Rec Center, hiking trails, and Fairwinds Landing complex, and it's a short drive to Parksville and North Nanaimo amenities. The south-facing Entertainer's Deck has an outdoor fireplace, while the foyer opens to a Sitting Room with decorative wood beam, built-in coat rack, and cabinet. The Great Room, with inset lighting, sun tunnels, and tile flooring, seamlessly merges Kitchen, Living, and Dining Areas. The Deluxe Kitchen offers a sizable island, stainless appliances, wood cabinetry, chiseled-edge 'Granicrete' countertops, a pantry closet, and a Breakfast Nook with a bay window. The Living Room features a gas fireplace and stone chimney with artistic recessed lighting, and a door that opens to a large deck with a gazebo. An inviting hot tub and flagstone patio with steps to an upper sitting area enhance the outdoor living space. The private yard offers replaced fencing, natural landscaping, and towering evergreen trees create an idyllic setting. Off the Kitchen is a sizable Family Room with a pellet stove, a Flex Area, and doors to a Bedroom and an elegant 3 pc Bath with a glass shower. On the opposite side of the home is a Primary Bedroom Suite with a walk-in closet and a skylighted 5 pc Spa Ensuite with a soaker tub, a walk-in shower, and a Laundry Area. Completing this haven is a Third Bedroom, perfect for a Home Office or Den. Amazing upgrades, visit our website for more pics, a floor plan, a 3D Tour and more. (id:39198)
Property Details
Interior
Main level Floor
Bathroom
Other
9'4 x 9'0Family room
14'2 x 20'3Bedroom
10'6 x 9'1Exterior
Parking
Garage spaces 2
Garage type -
Other parking spaces 0
Total parking spaces 2
Property History
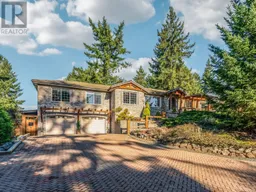 33
33
