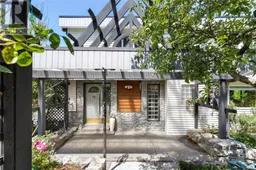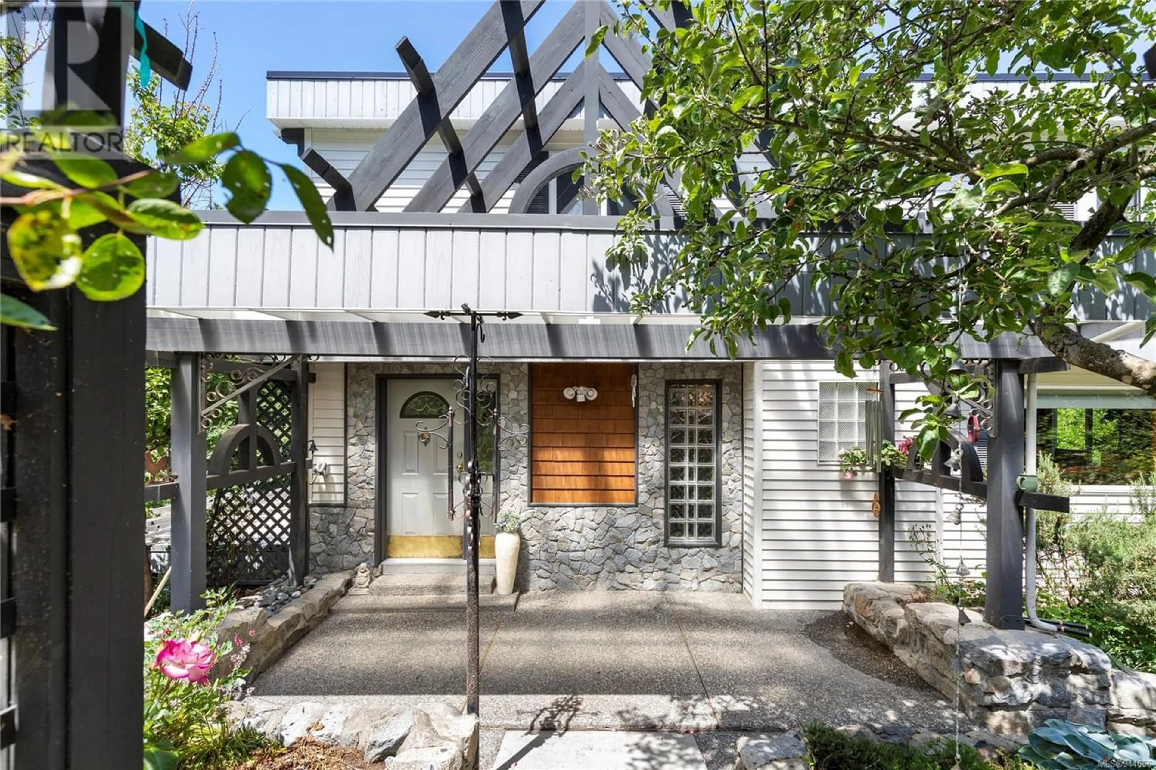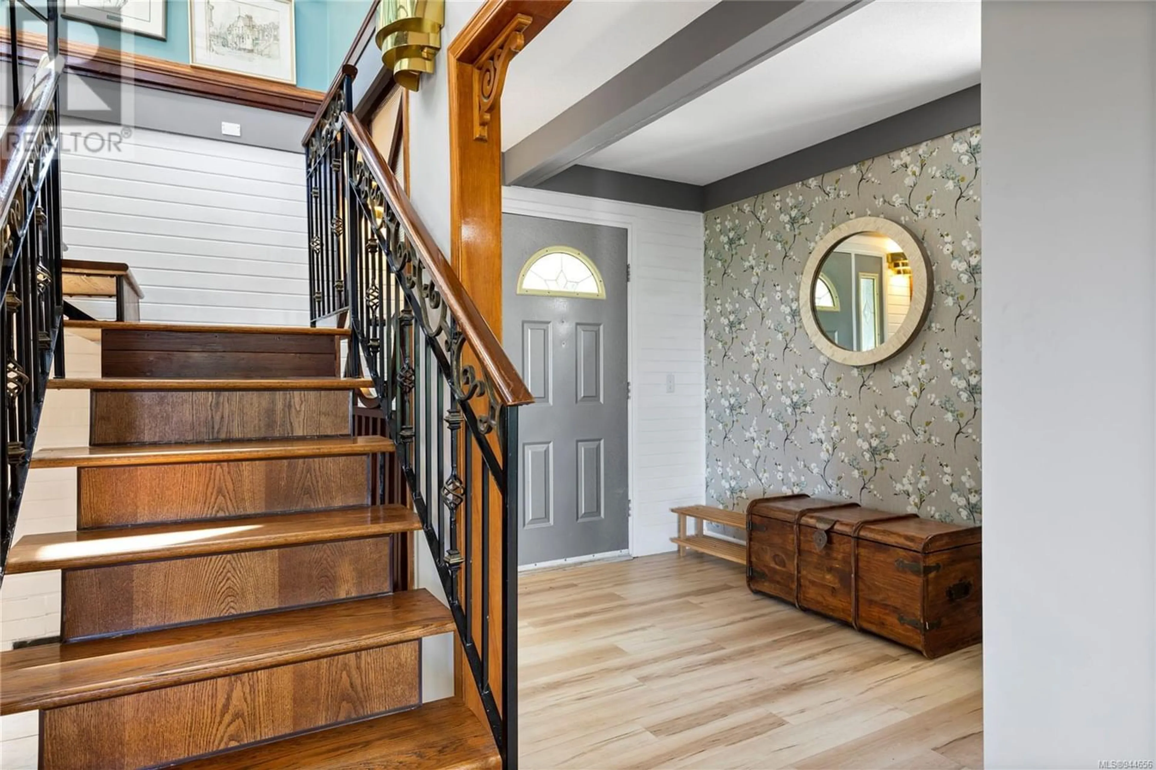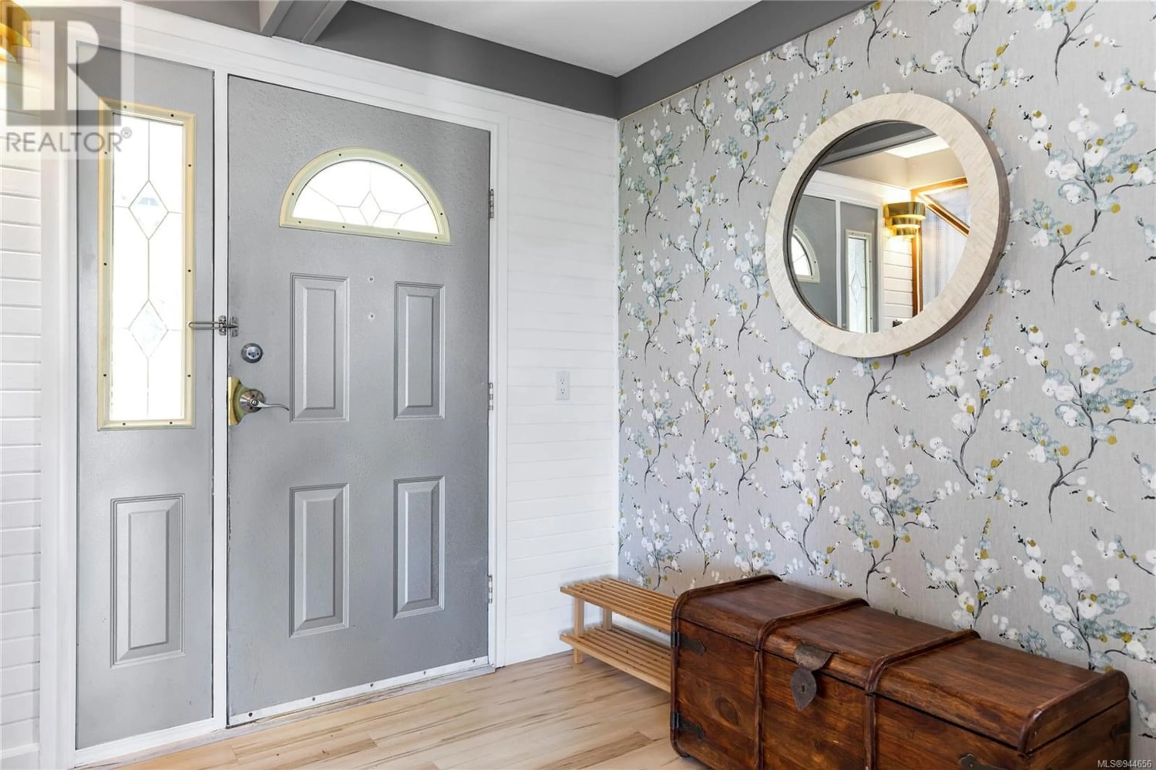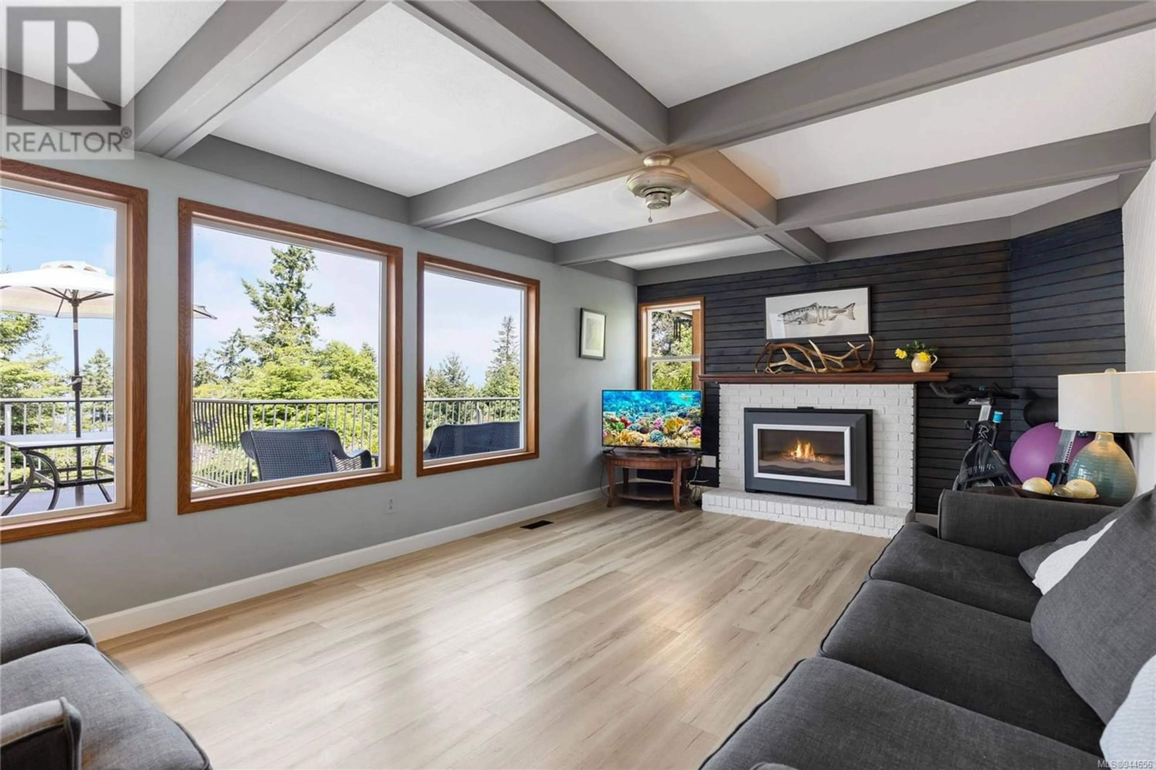3251 Blueback Dr, Nanoose Bay, British Columbia V9P9J1
Contact us about this property
Highlights
Estimated ValueThis is the price Wahi expects this property to sell for.
The calculation is powered by our Instant Home Value Estimate, which uses current market and property price trends to estimate your home’s value with a 90% accuracy rate.Not available
Price/Sqft$446/sqft
Est. Mortgage$4,617/mo
Tax Amount ()-
Days On Market1 year
Description
This tranquil and private estate style property is located on one of the most coveted streets in Nanoose Bay and has been completely refurbished with a bright and funky late 60’s floorplan featuring spectacular wood highlights throughout. Updates to the roof, deck, kitchen and gate have already been done for you! This 3 bedroom 3 bath home takes advantage of a main floor area with tons of natural light flooding into the kitchen and living room, along with a bedroom and full bathroom. The Coastal Mountain and ocean views are breathtaking from the sizeable primary bedroom oasis that takes up the entire top floor. The lower floor provides the relaxation of an infrared cedar sauna along, another bedroom and walkout access to the low maintenance back yard featuring a specialty blend of bee friendly turf to keep the gardens thriving. Just a stones throw from swimmable beach locations, Schooner Cove Marina, scuba diving hotspots and Fairwinds golf community, this is the Nanoose Bay gem you’ve been waiting for! All measurements are approximate. (id:39198)
Property Details
Interior
Features
Second level Floor
Other
8'8 x 7'10Ensuite
12'0 x 10'9Primary Bedroom
19'0 x 23'9Exterior
Parking
Garage spaces 3
Garage type -
Other parking spaces 0
Total parking spaces 3
Property History
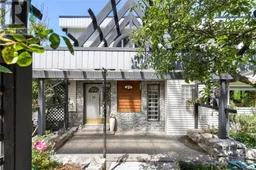 42
42