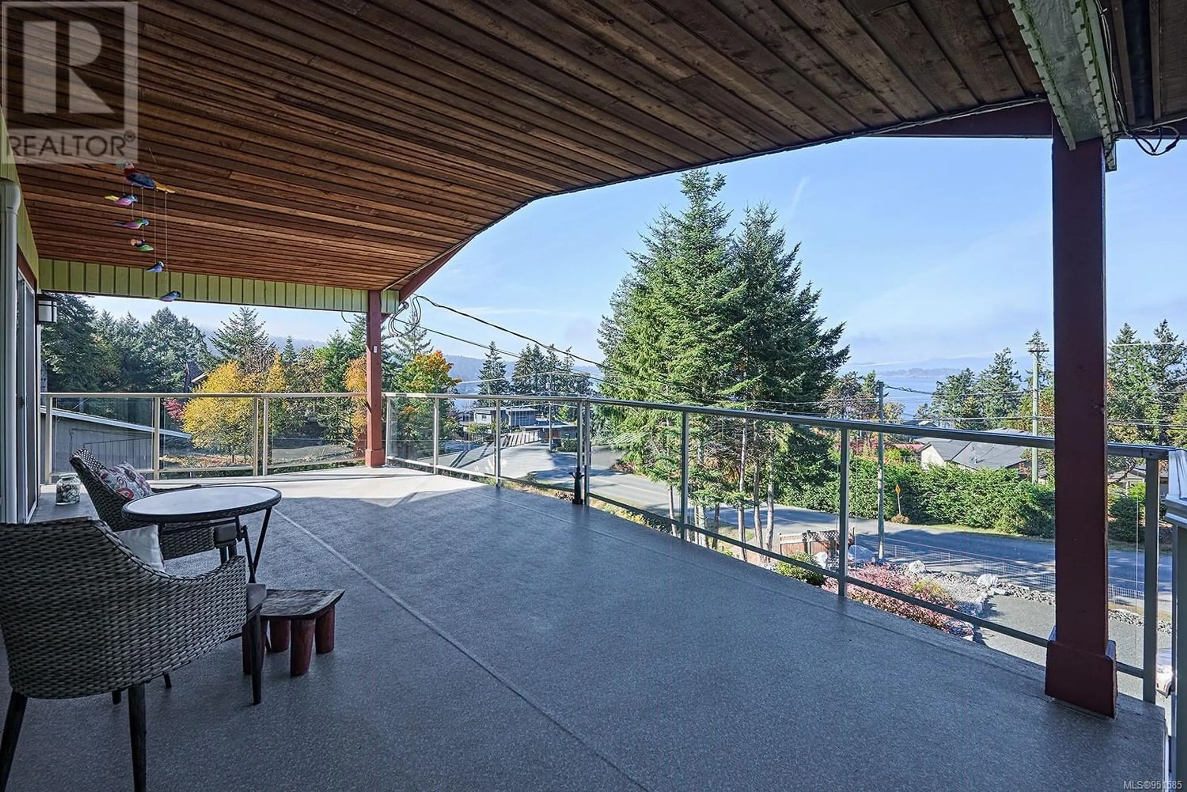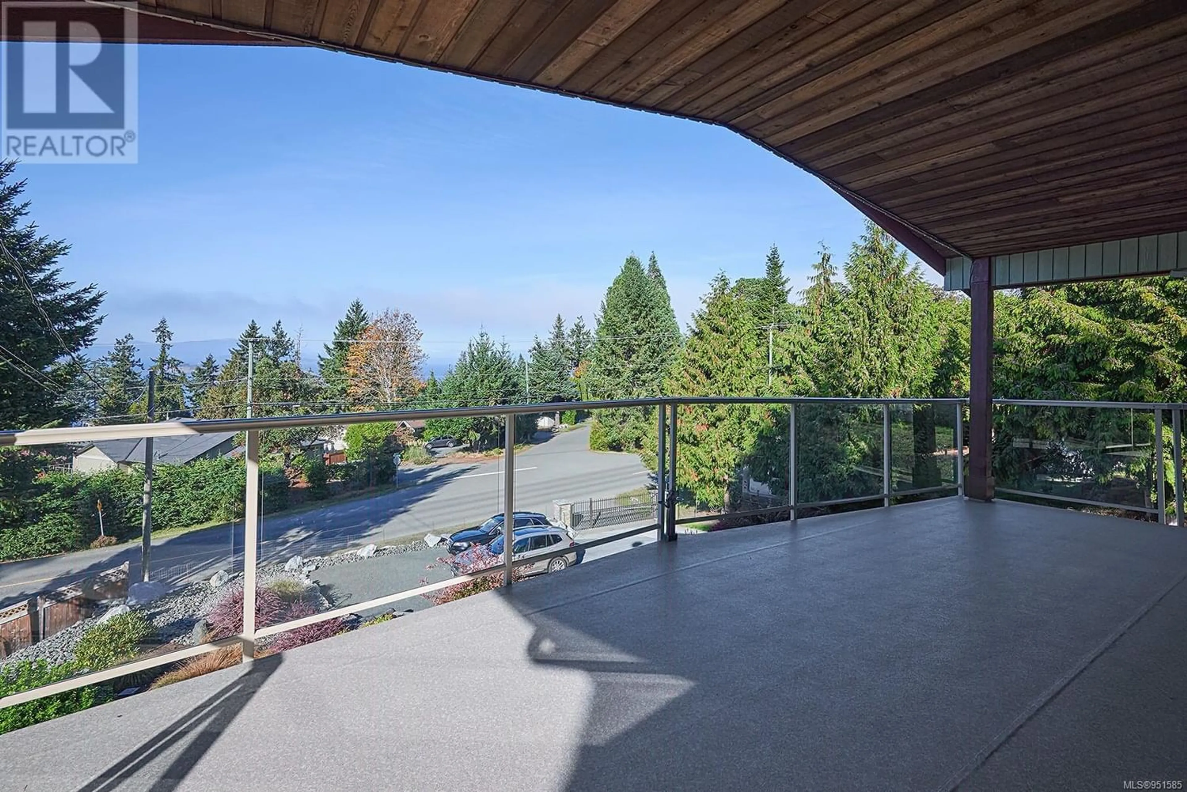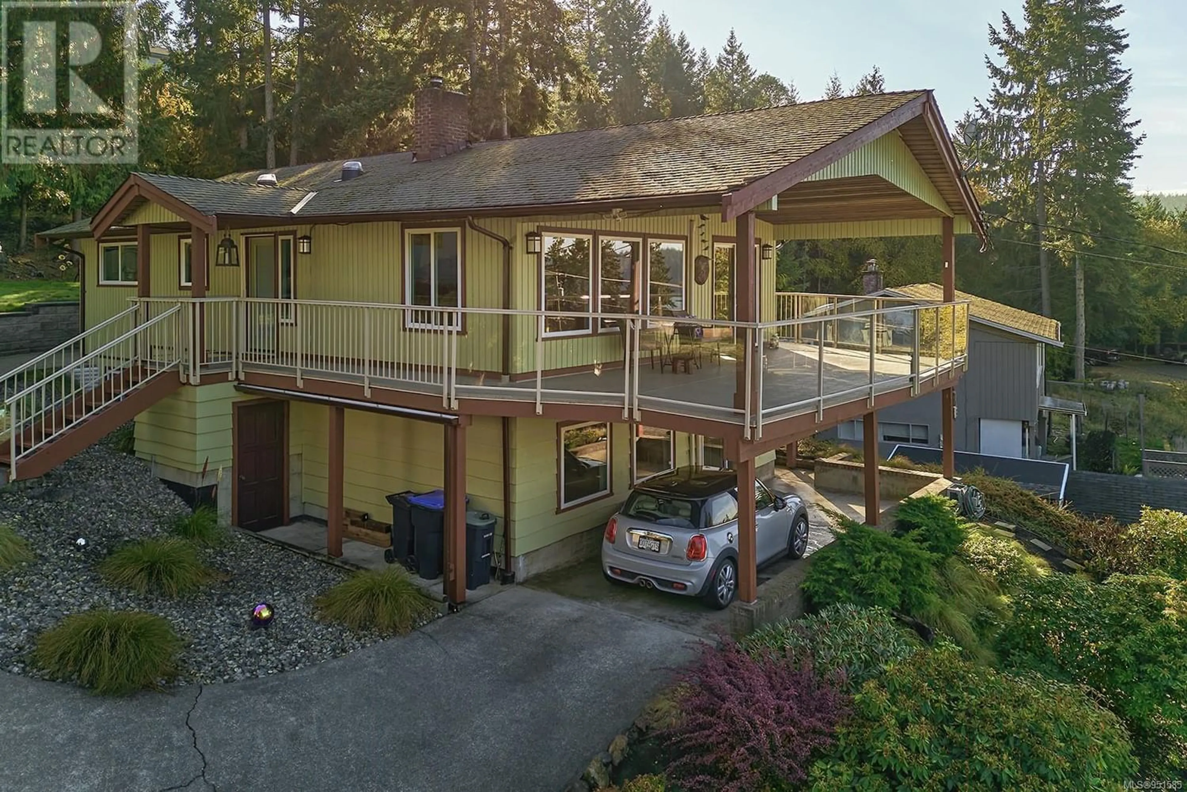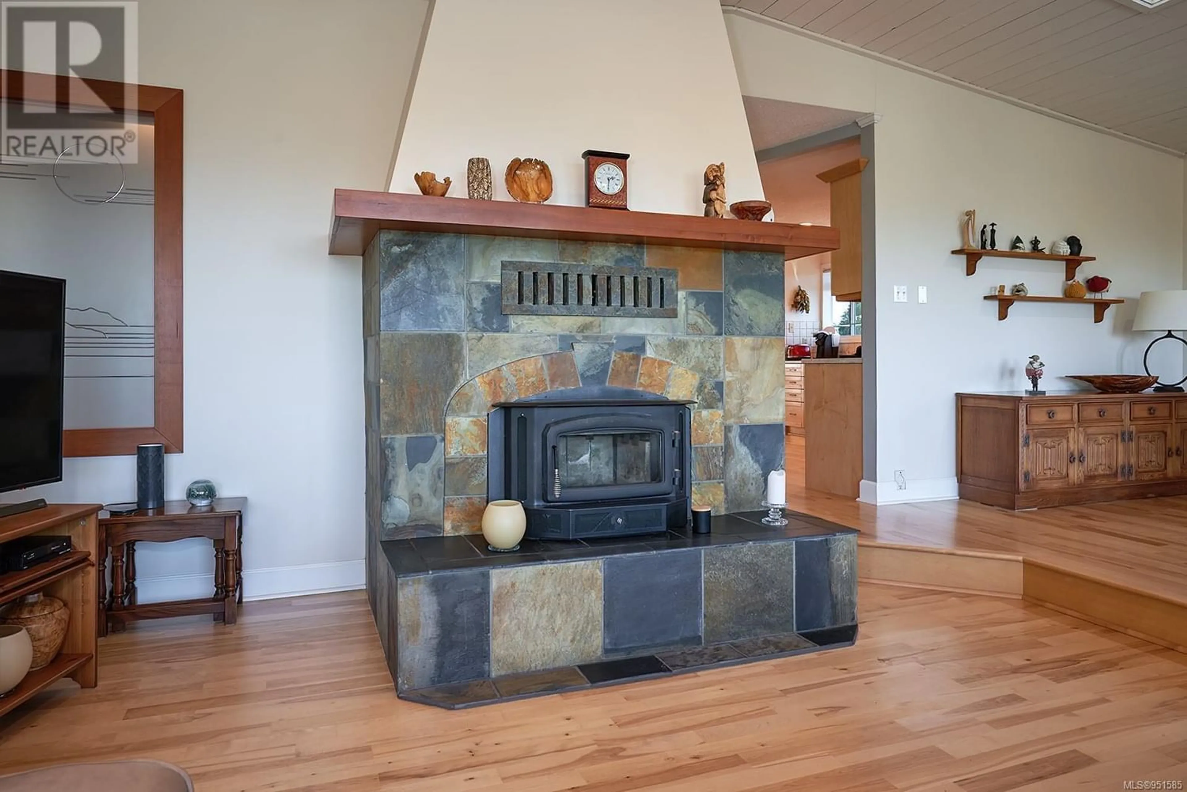3246 Dolphin Dr, Nanoose Bay, British Columbia V9P9J1
Contact us about this property
Highlights
Estimated ValueThis is the price Wahi expects this property to sell for.
The calculation is powered by our Instant Home Value Estimate, which uses current market and property price trends to estimate your home’s value with a 90% accuracy rate.Not available
Price/Sqft$483/sqft
Est. Mortgage$4,552/mo
Tax Amount ()-
Days On Market362 days
Description
Elegance, privacy, peace and beautiful ocean views. This outstanding home has been renovated extensively by the current owners and their vision has achieved a harmonious blend of up-to-date materials, fixtures, construction know how and the character of a charming west coast retreat. The views happen organically on both floors where decks and patios allow the eyes to travel through the naturally wooded neighborhood, over well kept gardens to the sea. Inside its cozy and uncrowded with new hardwood floors, new windows and doors and 2 heat pumps for winter heat and summer air conditioning. There is a brick fireplace for heart warming log fires in the winter. The spacious kitchen is set for serious family cooking with a large dining area next to the living space. You'll find 3 bedrooms in total and a huge family room for gatherings or hobbies. the house was completely repainted in 2019. Outside the landscaping is glorious with many new features for sun catching and relaxing on patios and decks. The driveway has a beautiful new gate with reimagined parking for all inside the gate. Watch the video and come see for yourself. Call your realtor right away. This is the one for your family! (id:39198)
Property Details
Interior
Features
Lower level Floor
Storage
15'4 x 3'3Bedroom
10'5 x 9'10Family room
21'10 x 15'4Bathroom
Exterior
Parking
Garage spaces 4
Garage type -
Other parking spaces 0
Total parking spaces 4
Property History
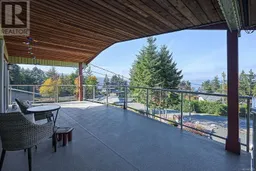 54
54
